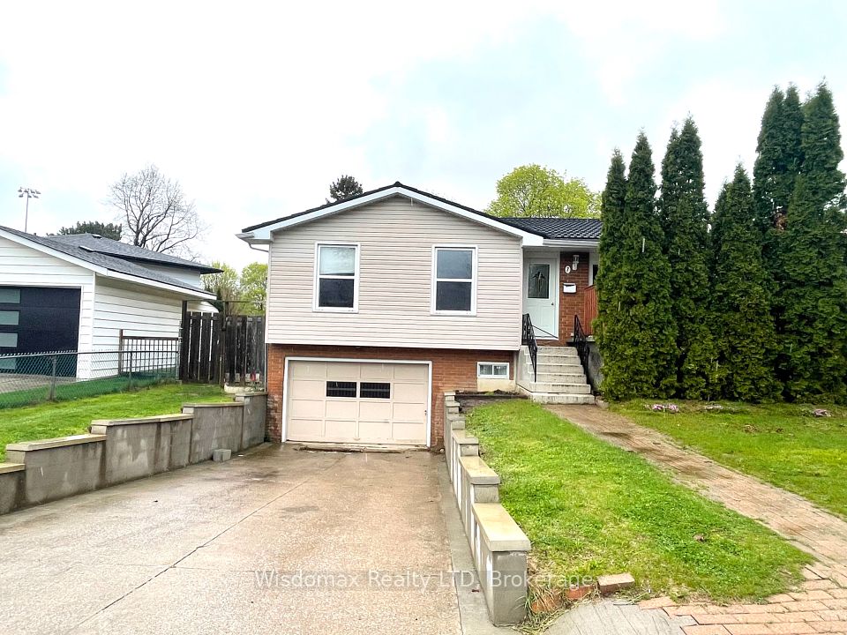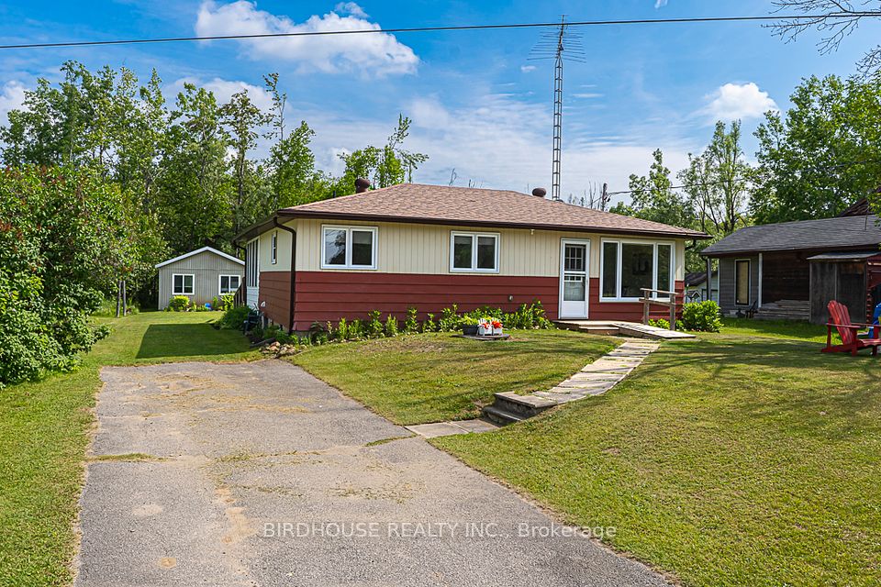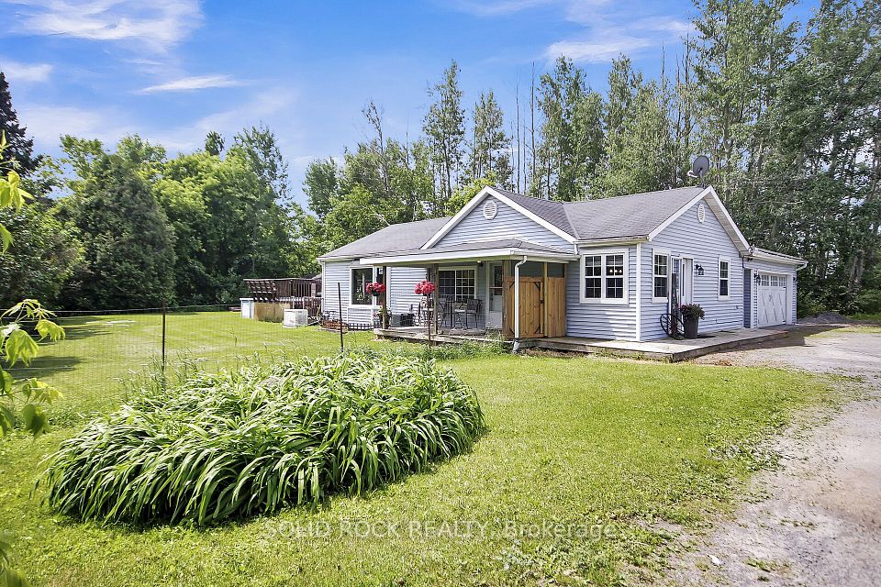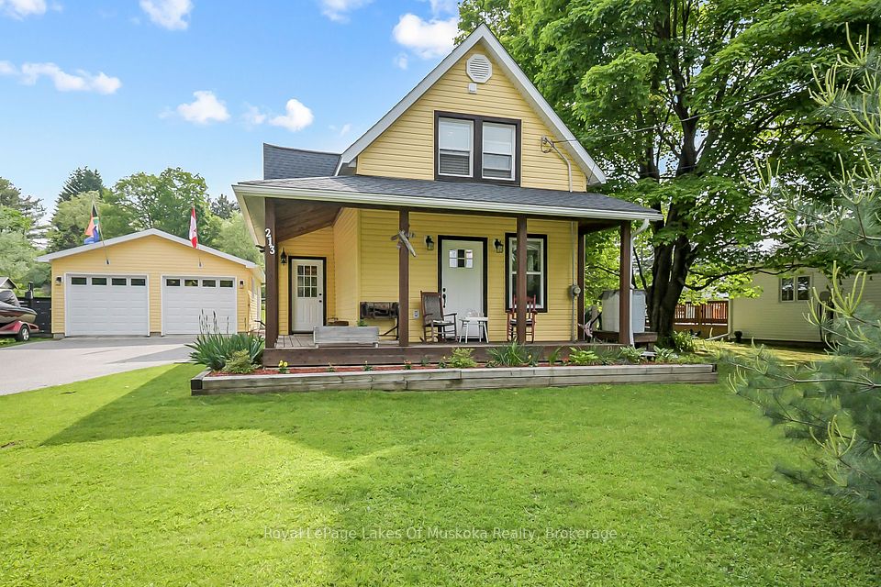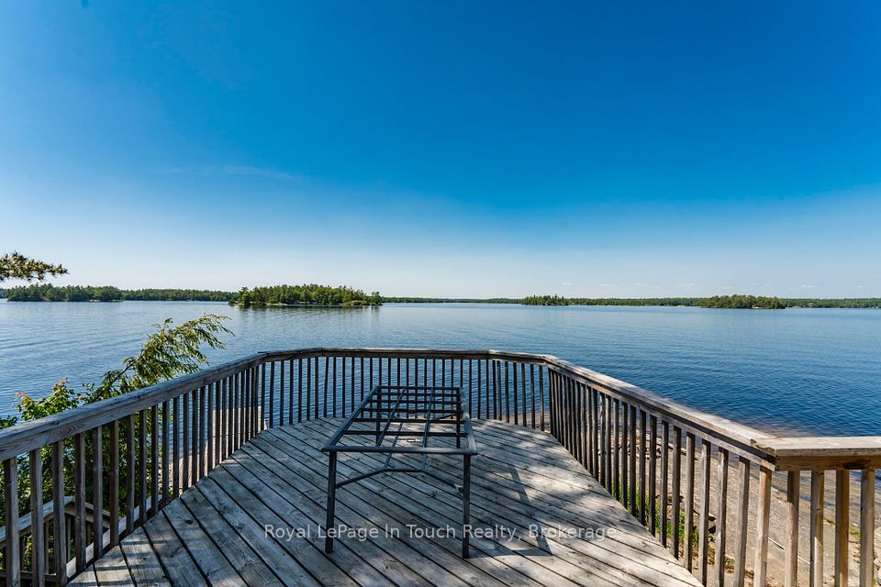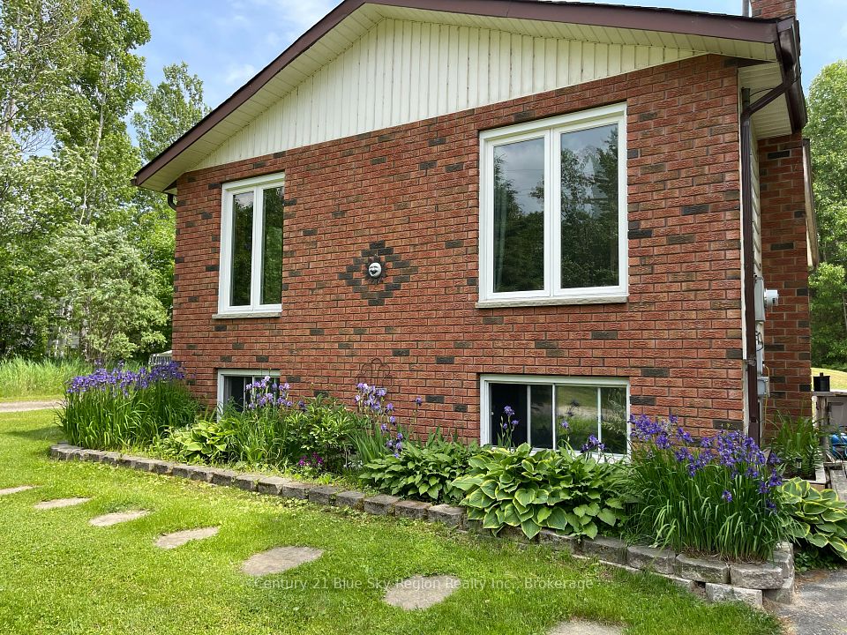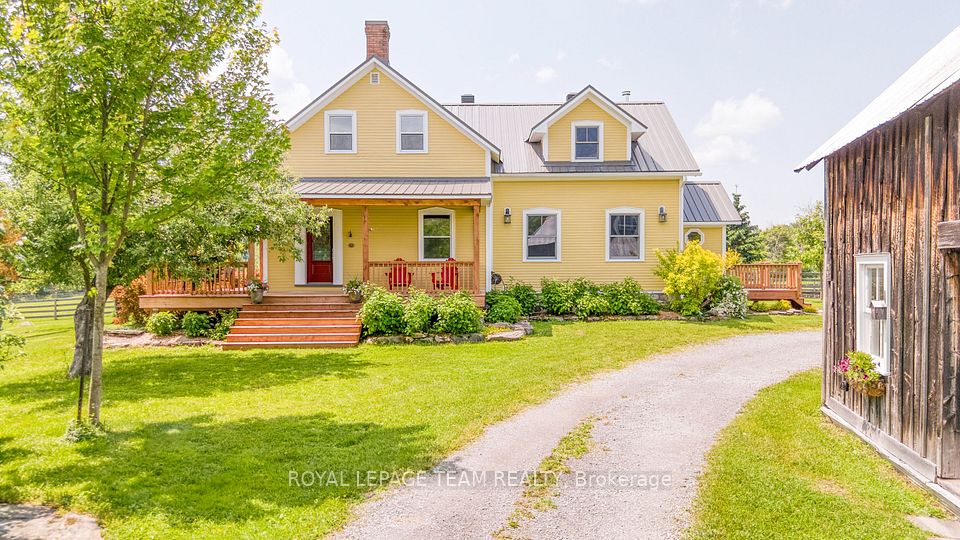
$749,000
Last price change Jun 11
3005 Tompkins Road, North Grenville, ON K0G 1J0
Price Comparison
Property Description
Property type
Detached
Lot size
N/A
Style
Bungalow
Approx. Area
N/A
Room Information
| Room Type | Dimension (length x width) | Features | Level |
|---|---|---|---|
| Foyer | N/A | N/A | Main |
| Kitchen | 4.44 x 2.84 m | N/A | Main |
| Family Room | 5.86 x 5.02 m | N/A | Main |
| Dining Room | 5.18 x 3.93 m | N/A | Main |
About 3005 Tompkins Road
A true hidden gem. Stunning custom build home on an approximately two-acre lot. Awarded home design of the Year for National Magazine competition & was featured in The Ottawa Citizen. This three-bedroom home is very deceiving. Once you walk in you will be amazed at the combination of space, design, and warmth. Open concept with a sunken living room, cathedral ceilings, a wood-burning fireplace, and hardwood flooring. Custom Kitchen with stone countertops, and a large eating area that leads to one of two decks. The primary bedroom is spacious with a patio door leading to the second deck. Two other very generous-sized bedrooms. Oversized main bathroom has a stand-up shower, stand-alone soaker tub, and two vessel sinks. The powder room features a uniquely designed stone counter. Large laundry room and a crawl space basement with plenty of storage. Enjoy the tranquility!
Home Overview
Last updated
Jun 11
Virtual tour
None
Basement information
Crawl Space
Building size
--
Status
In-Active
Property sub type
Detached
Maintenance fee
$N/A
Year built
2024
Additional Details
MORTGAGE INFO
ESTIMATED PAYMENT
Location
Some information about this property - Tompkins Road

Book a Showing
Find your dream home ✨
I agree to receive marketing and customer service calls and text messages from homepapa. Consent is not a condition of purchase. Msg/data rates may apply. Msg frequency varies. Reply STOP to unsubscribe. Privacy Policy & Terms of Service.






