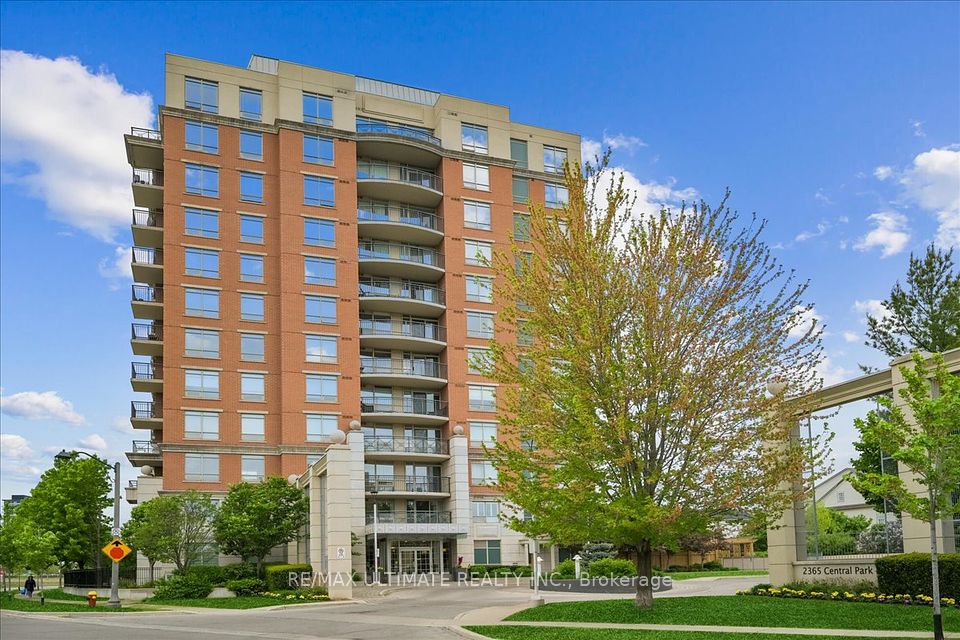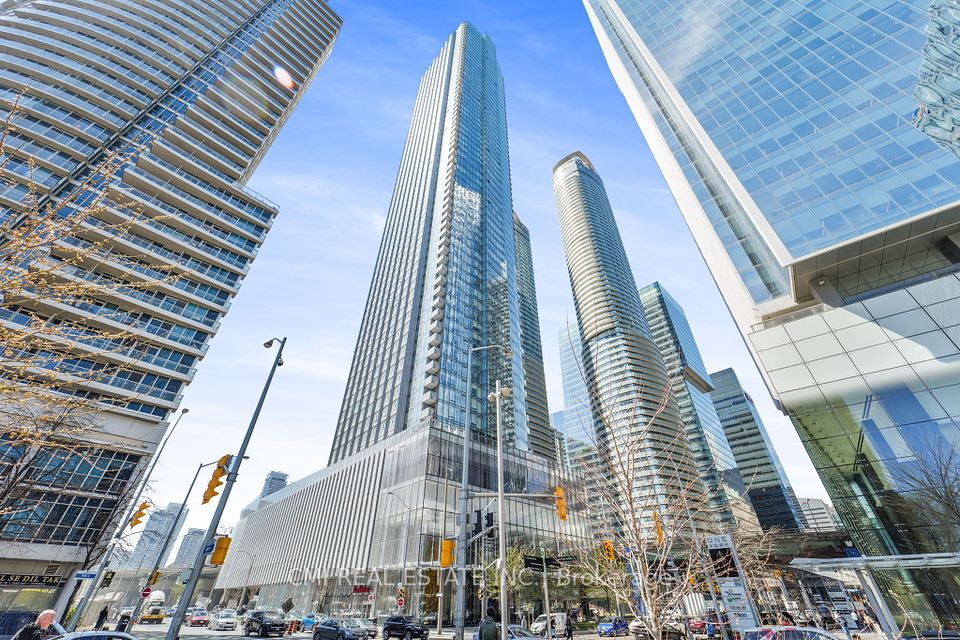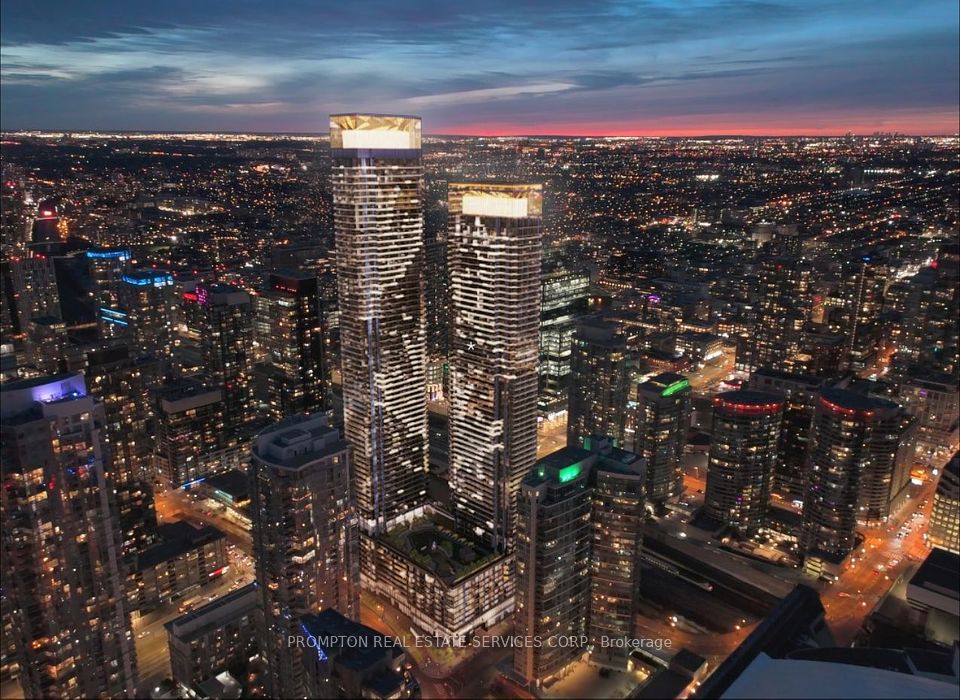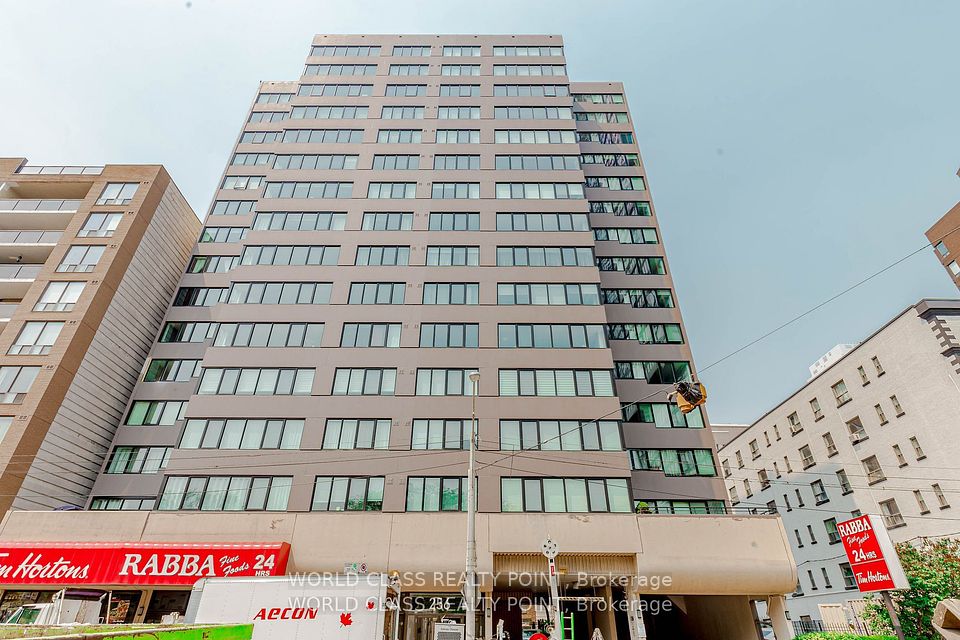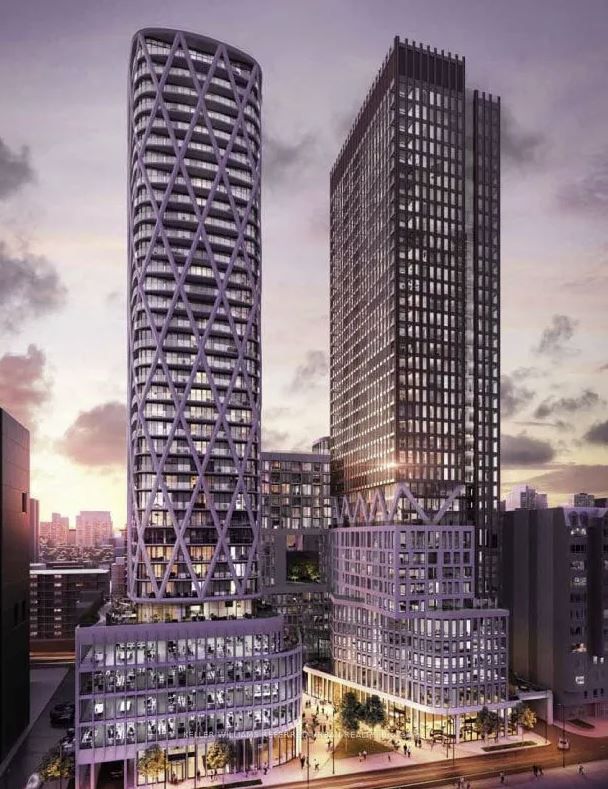
$468,800
3005 Pine Glen Road, Oakville, ON L6M 4J3
Price Comparison
Property Description
Property type
Condo Apartment
Lot size
N/A
Style
Apartment
Approx. Area
N/A
Room Information
| Room Type | Dimension (length x width) | Features | Level |
|---|---|---|---|
| Kitchen | 7.07 x 3.5 m | Stainless Steel Appl, Laminate, Combined w/Dining | Main |
| Dining Room | 7.07 x 3.5 m | Open Concept, Laminate, Combined w/Living | Main |
| Living Room | 7.07 x 3.5 m | W/O To Balcony, Laminate, Combined w/Kitchen | Main |
| Primary Bedroom | 3.08 x 2.75 m | Large Window, Laminate, Walk-In Closet(s) | Main |
About 3005 Pine Glen Road
Welcome To "The Bronte" By Brixen Developments. This 2YR NEW, 1 Bed. + 1 Bath. Condo. Boasts 555SQFT Of Spacious Interior Living Space, An Open Concept Floor Plan With A Combined Kitchen/Dining/Living Combo., A Spacious Primary Bedroom With A MASSIVE Walk-In Closet And An Oversized South Facing Balcony. This Boutique Condo. Also Offer's A Variety Of Luxury Amenities Including: A Library, Lounge, Gym/Exercise Room, Party Room, Outdoor Dining Room, Terrace With Lounger/Fire Pit, A Multipurpose Lawn, Pet Spa And Much More! Located In Close Proximity To The Bronte GO Station, Highway 403, 407 And Queen Elizabeth Way (QEW), Oakville Trafalgar Memorial Hospital, Bronte Creek Provincial Park, Restaurants, Shops, Parks, Schools And Much More!
Home Overview
Last updated
May 16
Virtual tour
None
Basement information
None
Building size
--
Status
In-Active
Property sub type
Condo Apartment
Maintenance fee
$500.19
Year built
--
Additional Details
MORTGAGE INFO
ESTIMATED PAYMENT
Location
Some information about this property - Pine Glen Road

Book a Showing
Find your dream home ✨
I agree to receive marketing and customer service calls and text messages from homepapa. Consent is not a condition of purchase. Msg/data rates may apply. Msg frequency varies. Reply STOP to unsubscribe. Privacy Policy & Terms of Service.






