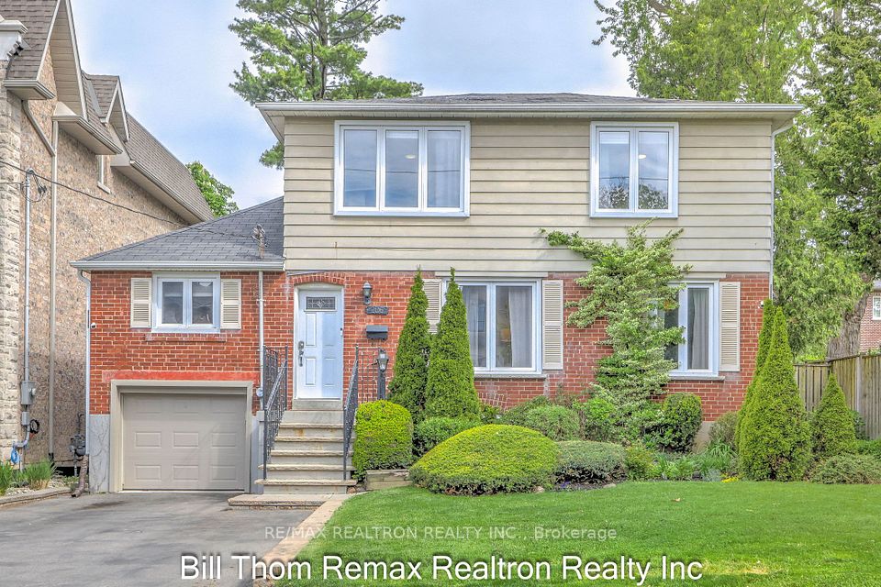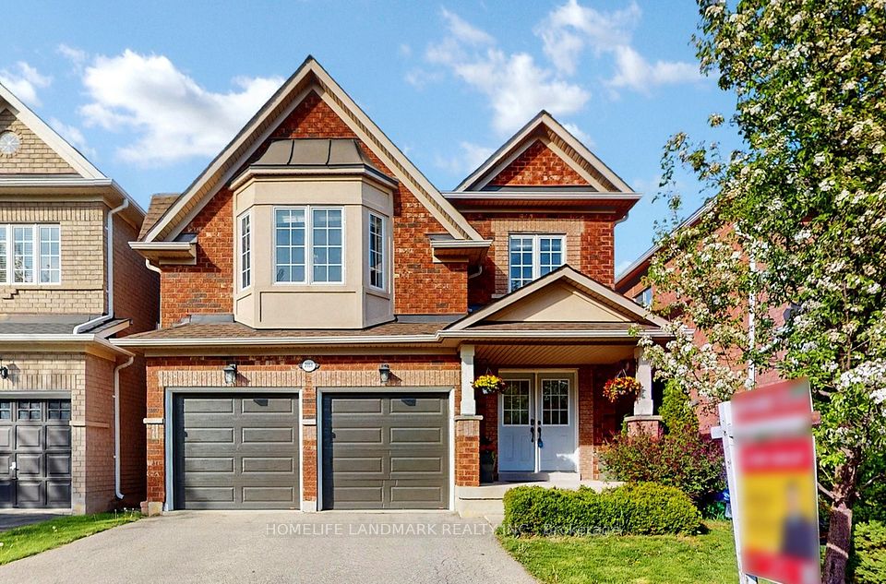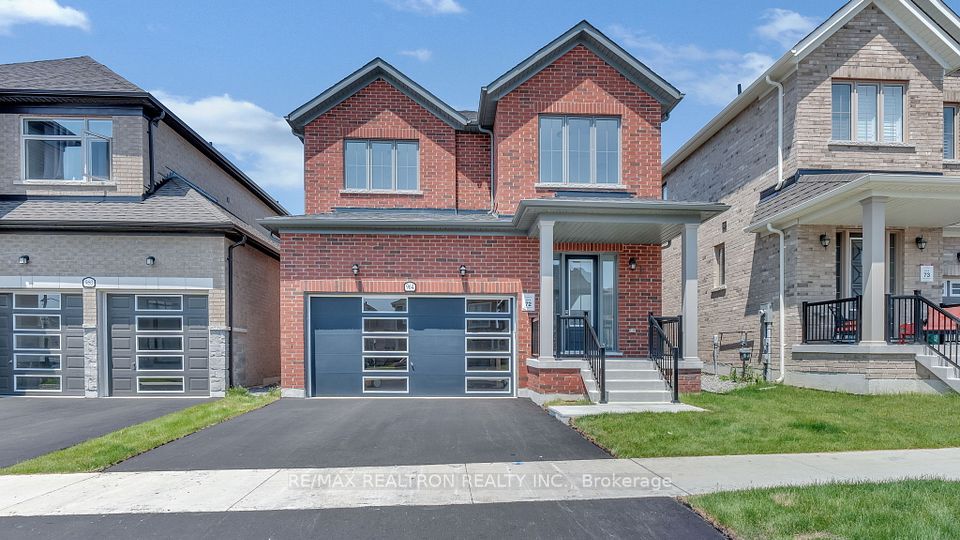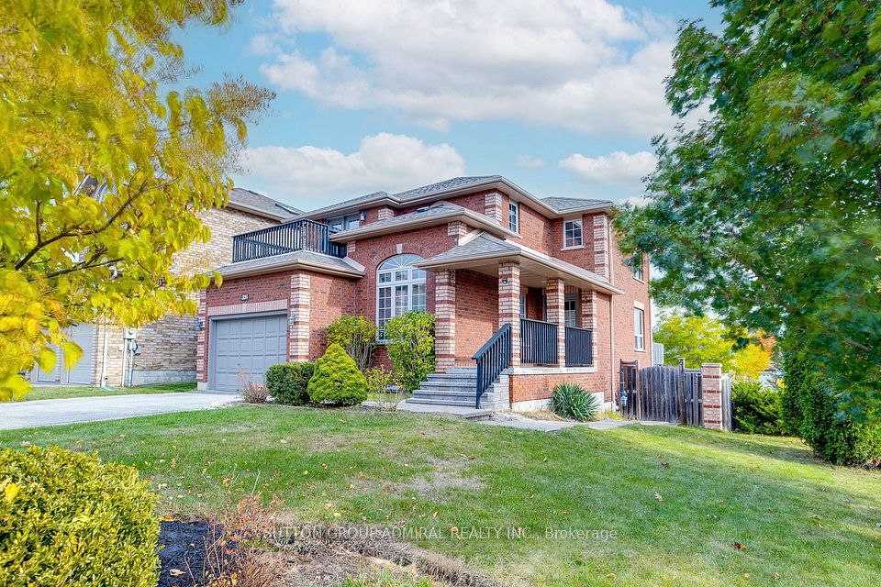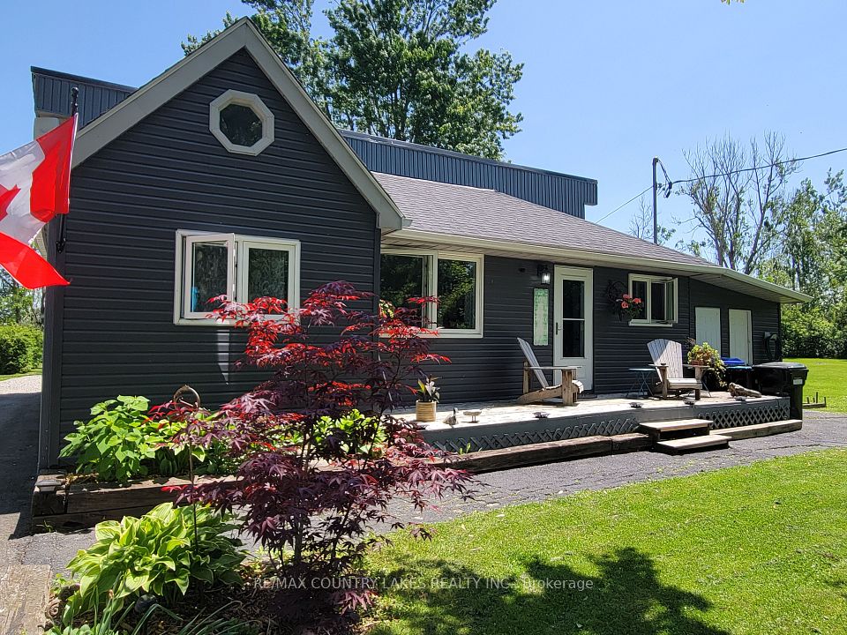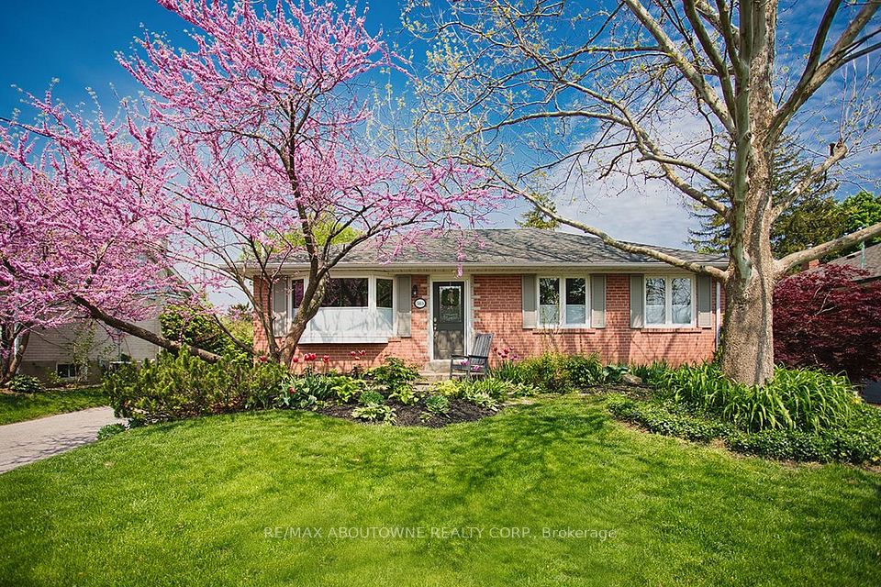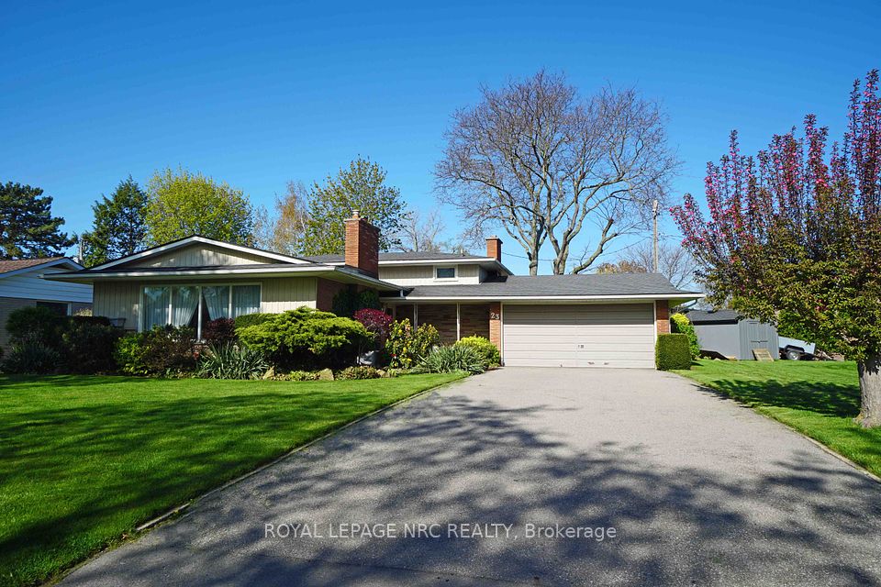
$1,198,000
Last price change 4 days ago
30 William Luck Avenue, East Gwillimbury, ON L9N 0S1
Price Comparison
Property Description
Property type
Detached
Lot size
N/A
Style
2-Storey
Approx. Area
N/A
Room Information
| Room Type | Dimension (length x width) | Features | Level |
|---|---|---|---|
| Family Room | 4.27 x 3.35 m | Hardwood Floor, Fireplace, California Shutters | Main |
| Dining Room | 4.27 x 3.05 m | Hardwood Floor, Coffered Ceiling(s), Combined w/Family | Main |
| Breakfast | 3.5 x 3.58 m | Tile Floor, W/O To Garden, California Shutters | Main |
| Kitchen | 3.5 x 3.05 m | Tile Floor, Granite Counters, Backsplash | Main |
About 30 William Luck Avenue
Welcome to 30 William Luck Ave, a beautifully designed home in the heart of East Gwillimbury. This stunning property features a spacious open-concept layout with elegant finishes throughout. The gourmet kitchen boasts granite countertops, stainless steel appliances, and a large island, perfect for entertaining. Sun-filled living and dining areas create a warm and inviting atmosphere. Upstairs, you'll find generously sized bedrooms, including a primary suite with a 5pc ensuite and walk-in closet. With three full bathrooms upstairs, convenience and comfort are ensured for the whole family. Enjoy the convenience of nearby parks, schools, shopping, and easy access to highways. A perfect family home in a fantastic location!
Home Overview
Last updated
4 days ago
Virtual tour
None
Basement information
Full
Building size
--
Status
In-Active
Property sub type
Detached
Maintenance fee
$N/A
Year built
--
Additional Details
MORTGAGE INFO
ESTIMATED PAYMENT
Location
Some information about this property - William Luck Avenue

Book a Showing
Find your dream home ✨
I agree to receive marketing and customer service calls and text messages from homepapa. Consent is not a condition of purchase. Msg/data rates may apply. Msg frequency varies. Reply STOP to unsubscribe. Privacy Policy & Terms of Service.






