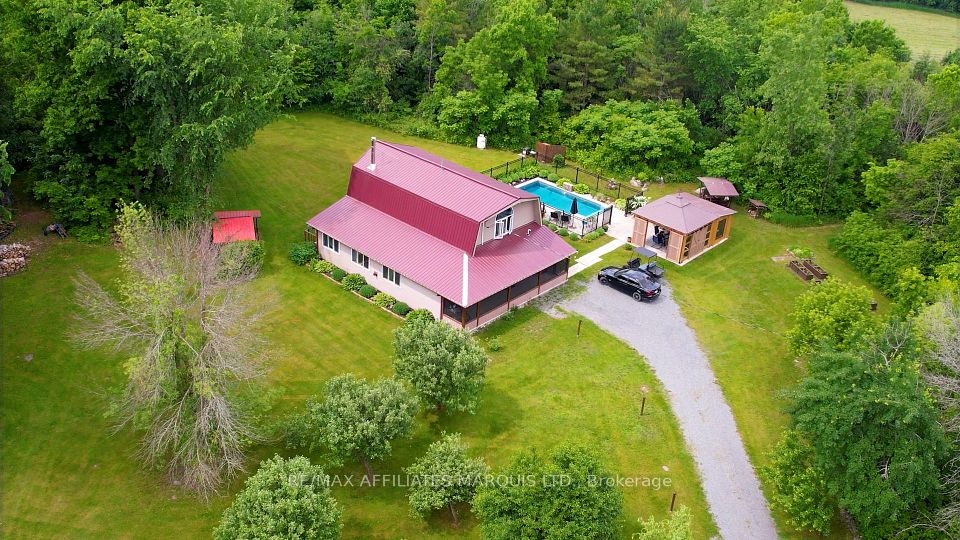
$799,000
30 Ward Drive, Barrie, ON L4N 7N9
Price Comparison
Property Description
Property type
Detached
Lot size
< .50 acres
Style
2-Storey
Approx. Area
N/A
Room Information
| Room Type | Dimension (length x width) | Features | Level |
|---|---|---|---|
| Kitchen | 5.5 x 3.65 m | Eat-in Kitchen, Hardwood Floor, W/O To Deck | Main |
| Dining Room | 3.57 x 2.99 m | Hardwood Floor, Open Concept, Window | Main |
| Living Room | 4.94 x 2.99 m | Hardwood Floor, Open Concept, Window | Main |
| Family Room | 4.44 x 2.94 m | Hardwood Floor, Gas Fireplace, Large Window | Main |
About 30 Ward Drive
Top 5 Reasons You Will Love This Home: 1) Tastefully updated throughout, this home features newly installed hardwood flooring (2023) on the main and upper levels, along with a professionally renovated kitchen boasting sleek quartz countertops and stainless-steel appliances 2) The spacious primary bedroom offers a generous walk-in closet and an updated ensuite complete with a granite countertop and new vanity, adding a touch of everyday luxury 3) Perfect for hosting and relaxing, the finished recreation room includes a cozy built-in gas fireplace, wet bar, and a stylish 2-piece bathroom with quartz counters and contemporary finishes 4) Additional upgrades add peace of mind and curb appeal, including a new front door (2025), upper level window replacements (2025), and an irrigation system to keep your lawn looking its best 5) Ideally situated in a family-friendly neighbourhood close to schools, local amenities, the Barrie South GO station, library, and more, delivering convenience and community for your next chapter. 1,636 above grade sq.ft. plus a finished basement. Visit our website for more detailed information.
Home Overview
Last updated
1 day ago
Virtual tour
None
Basement information
Finished, Full
Building size
--
Status
In-Active
Property sub type
Detached
Maintenance fee
$N/A
Year built
--
Additional Details
MORTGAGE INFO
ESTIMATED PAYMENT
Location
Some information about this property - Ward Drive

Book a Showing
Find your dream home ✨
I agree to receive marketing and customer service calls and text messages from homepapa. Consent is not a condition of purchase. Msg/data rates may apply. Msg frequency varies. Reply STOP to unsubscribe. Privacy Policy & Terms of Service.






