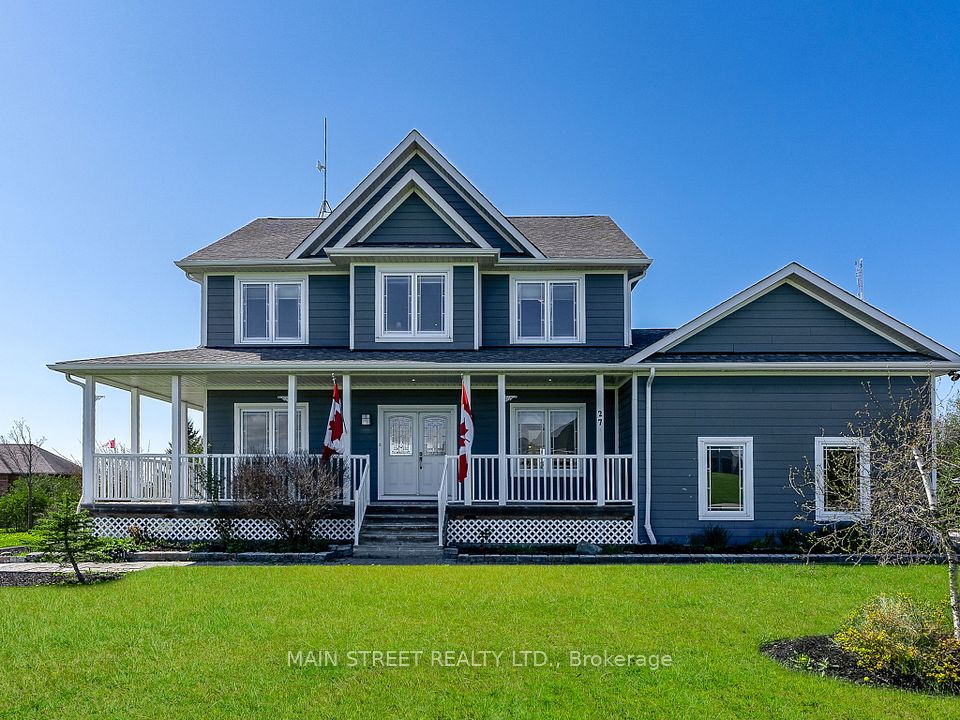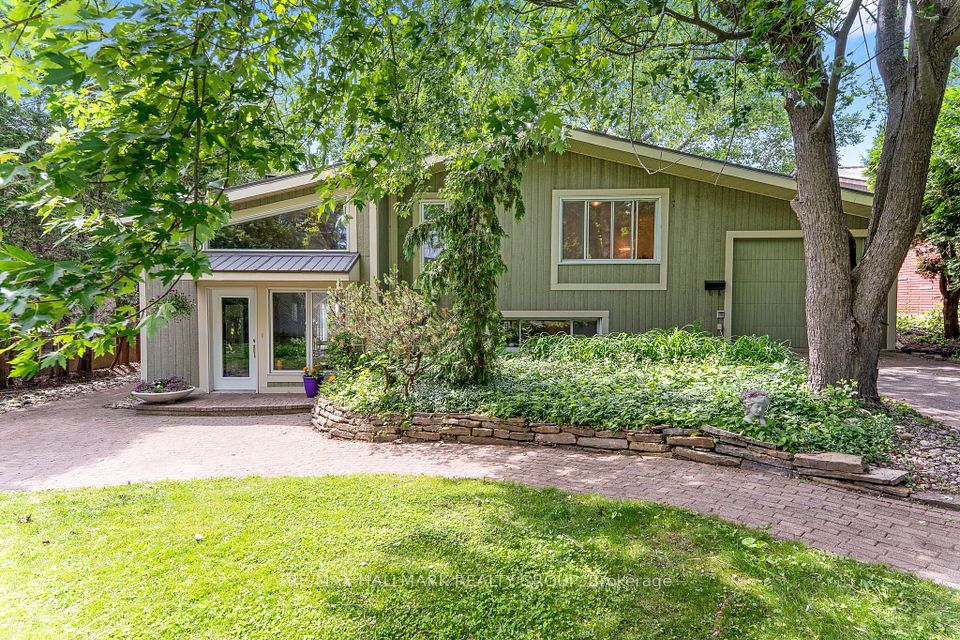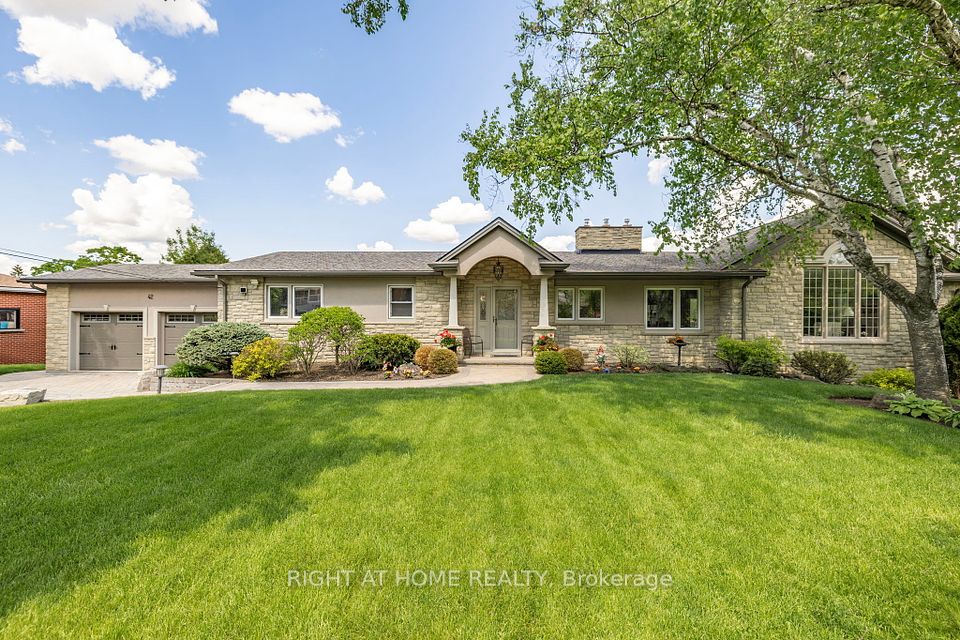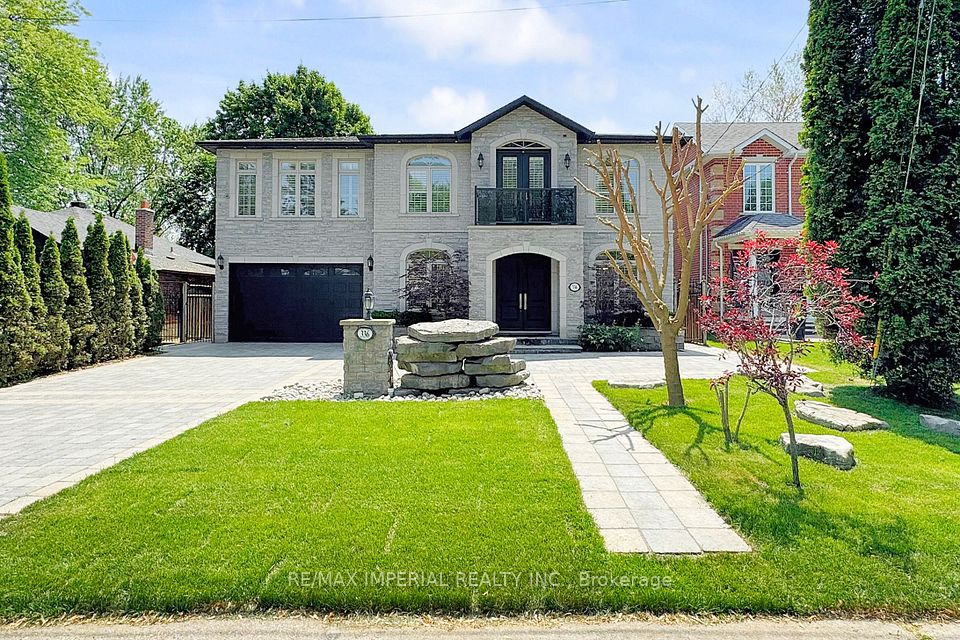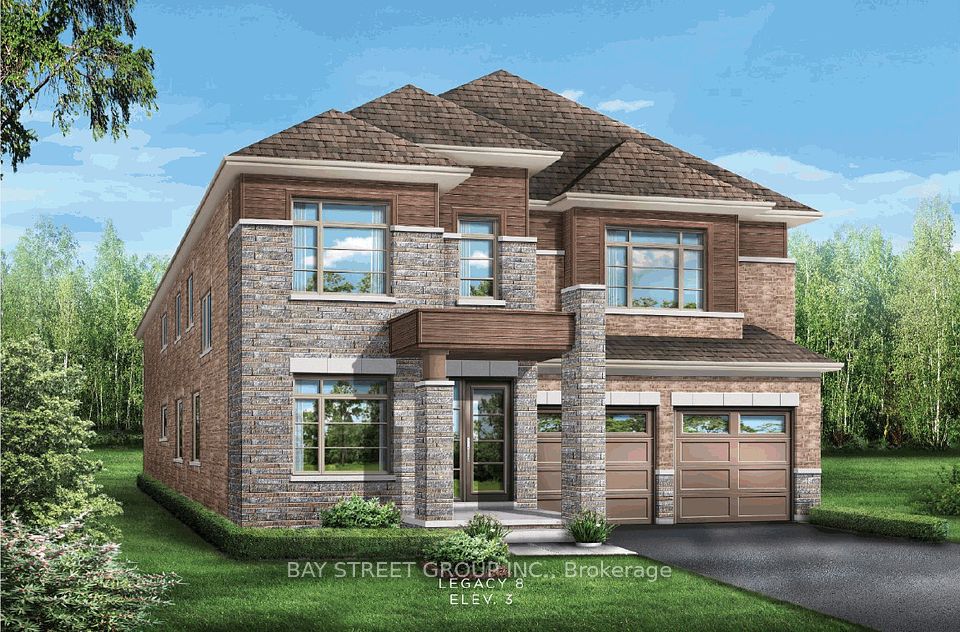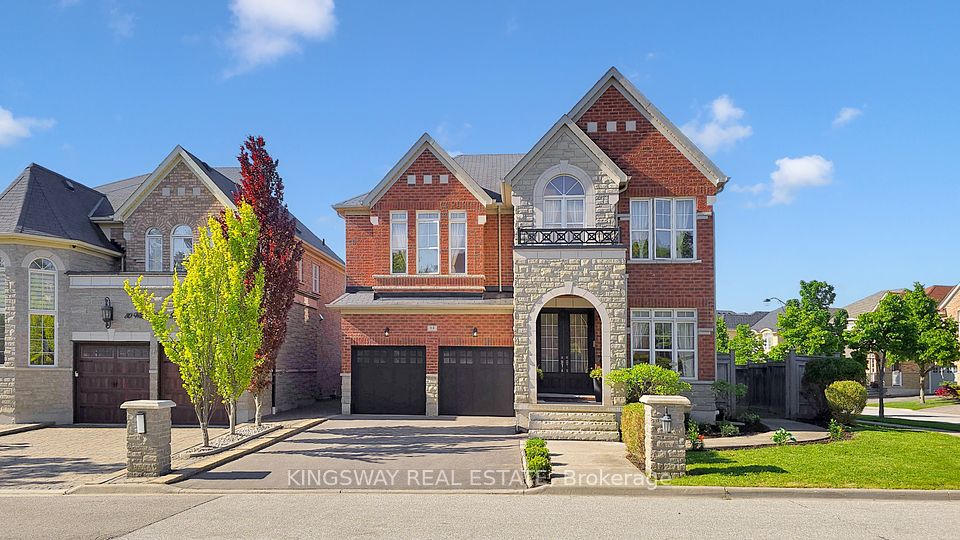
$2,178,000
30 Tenbury Drive, Markham, ON L3R 9P8
Price Comparison
Property Description
Property type
Detached
Lot size
N/A
Style
2-Storey
Approx. Area
N/A
Room Information
| Room Type | Dimension (length x width) | Features | Level |
|---|---|---|---|
| Living Room | 5.58 x 3.55 m | Wood, Bay Window | Ground |
| Dining Room | 5.58 x 4.57 m | Wood | Ground |
| Family Room | 6.29 x 5.58 m | Wood | Ground |
| Bedroom 5 | 5.58 x 4.16 m | Wood, 3 Pc Ensuite, Bay Window | Ground |
About 30 Tenbury Drive
Nestled In A Quiet Cul-De-Sac With No Side Walk In The Prestigious Unionville Community, This Beautifully Updated Executive Family Home Offers A Bright, Spacious, And Thoughtfully Designed Layout Perfect For Comfortable Living And Entertaining. Featuring A Rare Main-Floor Ensuite Bedroom Ideal For Guests Or Multi-Generational Families, The Home Also Boasts A Finished Basement With A Generous Recreation Room And Three Additional Bedrooms. Recent Upgrades Include Fresh Paint Throughout, Brand-New Wood Flooring And Staircase, With Direct Access To The Garage For Added Convenience. Situated In The Highly Coveted Parkview Public School And Unionville High School Zones, This Home Is Just A Short Walk To Supermarkets, Restaurants, The Markham Civic Centre, Parks, And Public Transit. With Easy Access To Highway 7, Warden Avenue, And The Popular First Markham Place Shopping Mall, This Residence Combines Upscale Living With Unbeatable Convenience In One Of Markham's Most Desirable Neighborhoods.
Home Overview
Last updated
5 days ago
Virtual tour
None
Basement information
Finished
Building size
--
Status
In-Active
Property sub type
Detached
Maintenance fee
$N/A
Year built
--
Additional Details
MORTGAGE INFO
ESTIMATED PAYMENT
Location
Some information about this property - Tenbury Drive

Book a Showing
Find your dream home ✨
I agree to receive marketing and customer service calls and text messages from homepapa. Consent is not a condition of purchase. Msg/data rates may apply. Msg frequency varies. Reply STOP to unsubscribe. Privacy Policy & Terms of Service.






