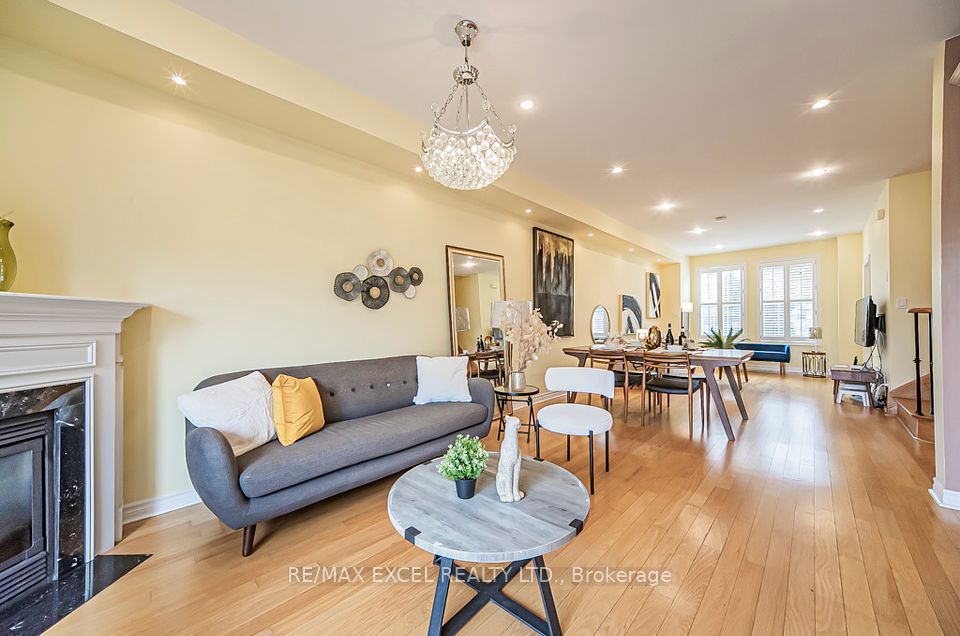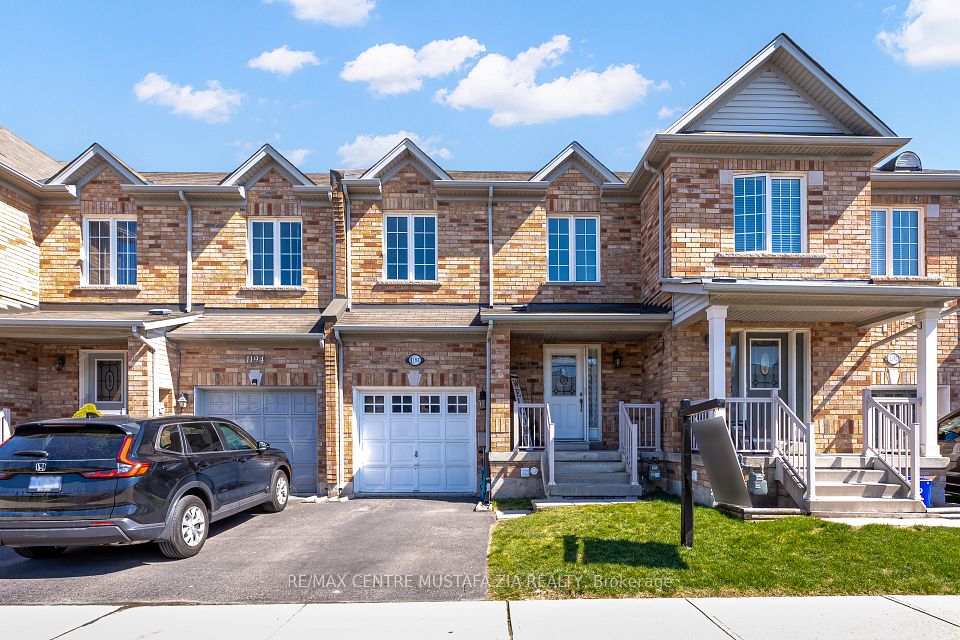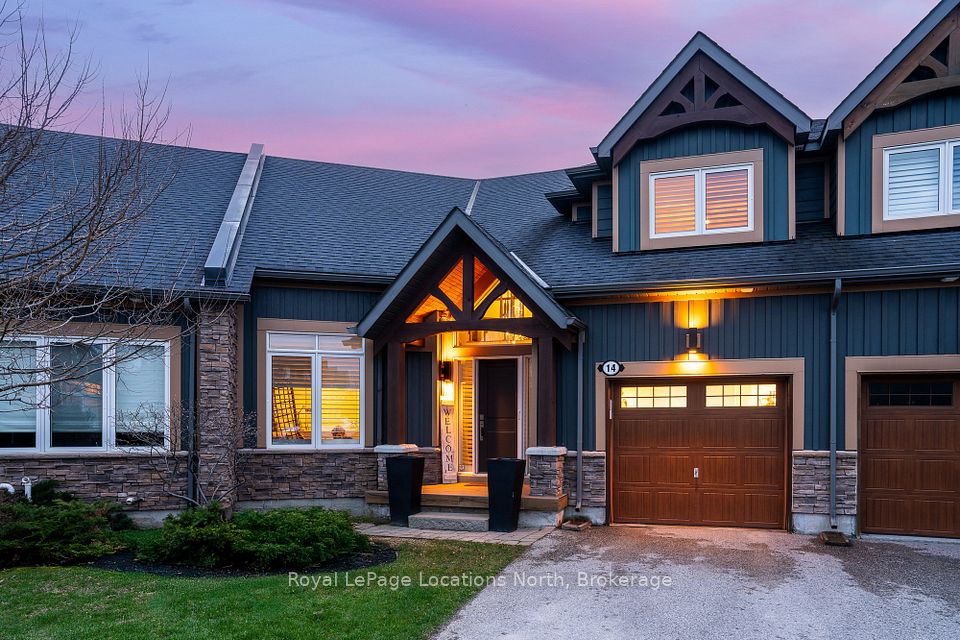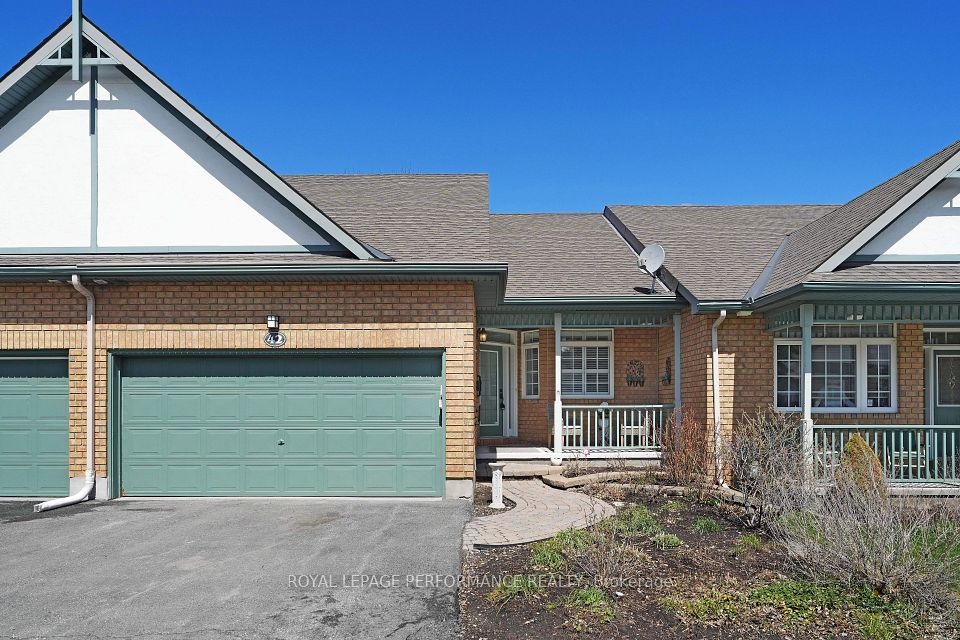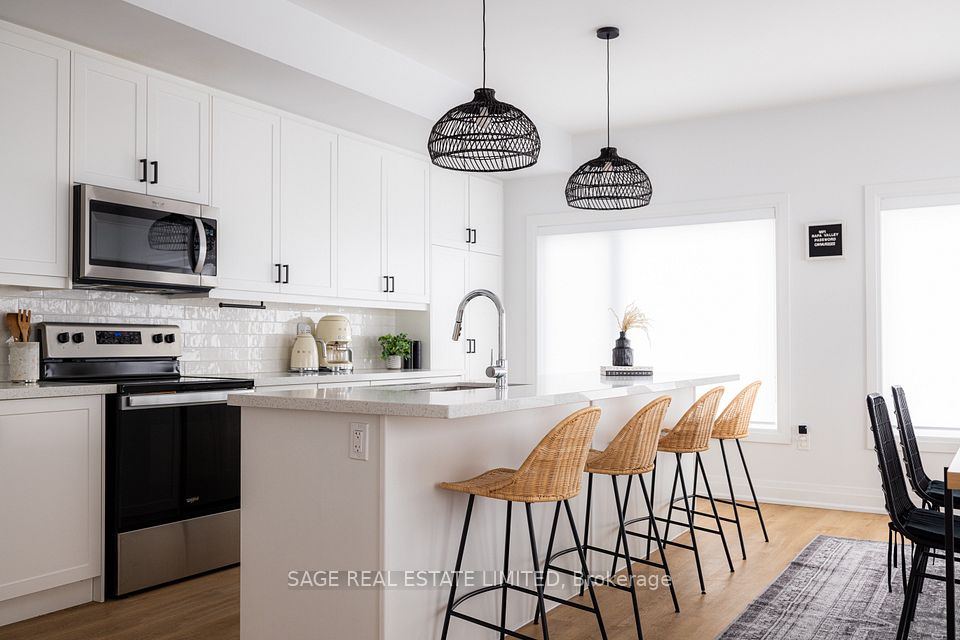$988,000
30 Sunway Square, Markham, ON L3P 7X4
Price Comparison
Property Description
Property type
Att/Row/Townhouse
Lot size
N/A
Style
2-Storey
Approx. Area
N/A
Room Information
| Room Type | Dimension (length x width) | Features | Level |
|---|---|---|---|
| Living Room | 3.72 x 4.9 m | Hardwood Floor, California Shutters, Open Concept | Main |
| Dining Room | 2.56 x 3.17 m | Tile Floor, Pot Lights, W/O To Yard | Main |
| Kitchen | 2.97 x 3.17 m | Tile Floor, Stainless Steel Appl, Granite Counters | Main |
| Primary Bedroom | 4.94 x 5.82 m | Broadloom, Walk-In Closet(s), 3 Pc Ensuite | Second |
About 30 Sunway Square
Welcome to the fabulous and lucky #30 the one you have been waiting for! This gorgeous freehold end-unit, proudly set on a premium corner lot with show-stopping curb appeal, feels just like a semi and is only steps from the park! Step inside and feel the love bright, inspiring, and beautifully maintained, every room is bathed in natural light, creating a warm and inviting atmosphere full of positive energy. The main floor features an open-concept layout that seamlessly connects the living room, kitchen, and dining area perfect for family gatherings and entertaining. Upstairs, you'll find three spacious bedrooms and two full bathrooms an ideal setup for a growing family! The oversized lot is packed with possibilities imagine lush gardens, a cozy lounge area, or your very own backyard retreat. Plus, the extended driveway easily fits up to four cars no more parking hassles! Located in the heart of Markham, just minutes to parks, top-ranked Markville High School, Markville Mall, shops, transit, and Hwy 407, this home offers the ultimate blend of comfort, style, and convenience. Dont miss your chance come see #30 today and fall in love!
Home Overview
Last updated
5 days ago
Virtual tour
None
Basement information
Unfinished
Building size
--
Status
In-Active
Property sub type
Att/Row/Townhouse
Maintenance fee
$N/A
Year built
2024
Additional Details
MORTGAGE INFO
ESTIMATED PAYMENT
Location
Some information about this property - Sunway Square

Book a Showing
Find your dream home ✨
I agree to receive marketing and customer service calls and text messages from homepapa. Consent is not a condition of purchase. Msg/data rates may apply. Msg frequency varies. Reply STOP to unsubscribe. Privacy Policy & Terms of Service.







