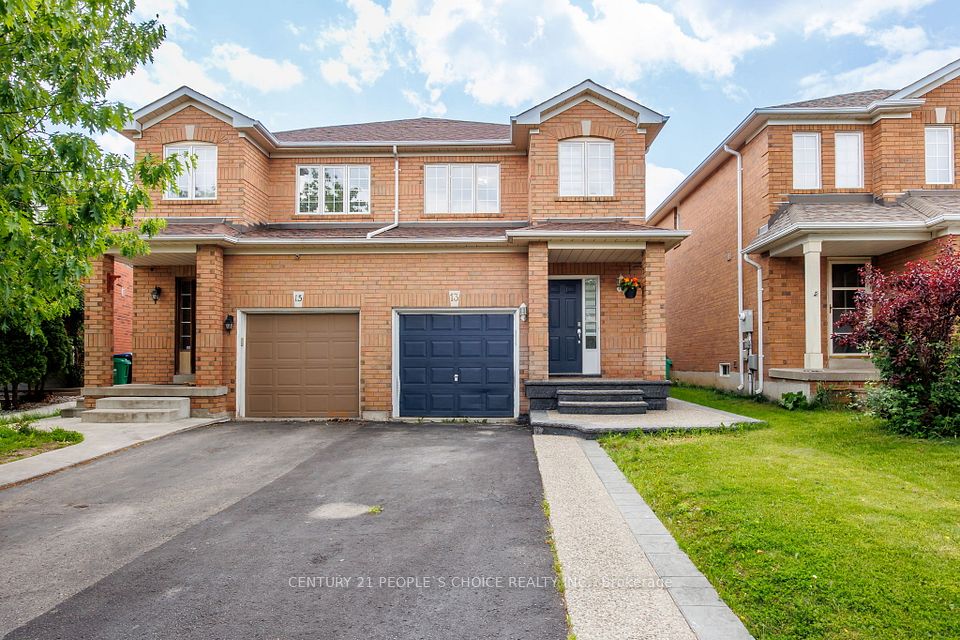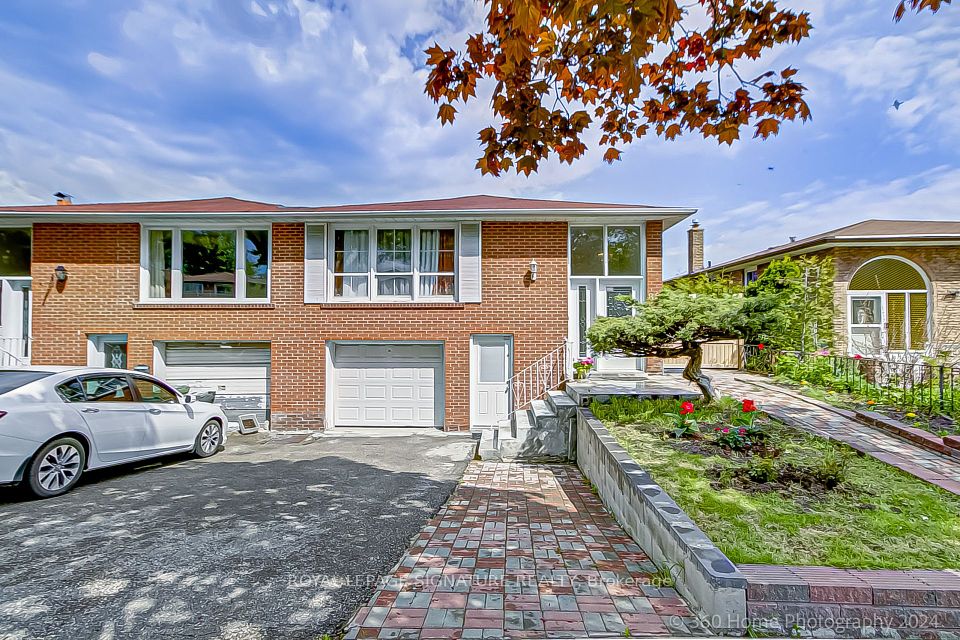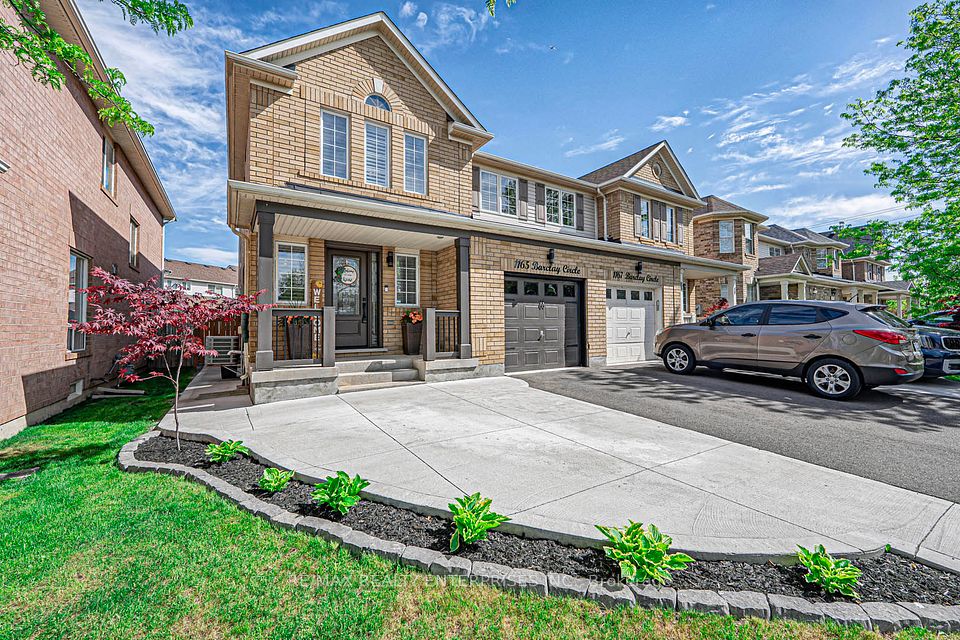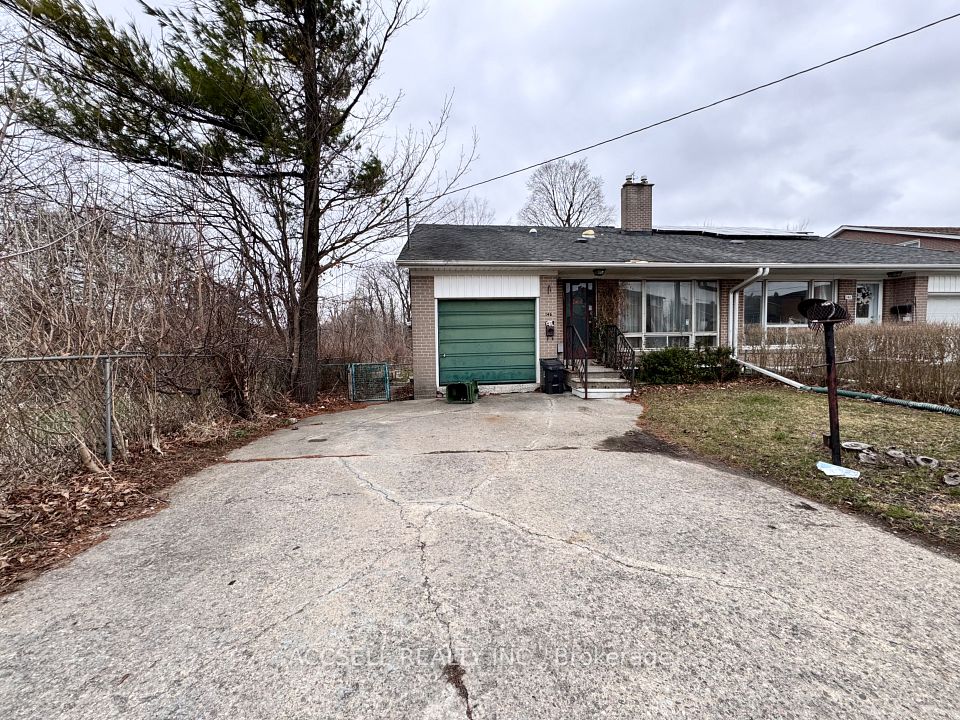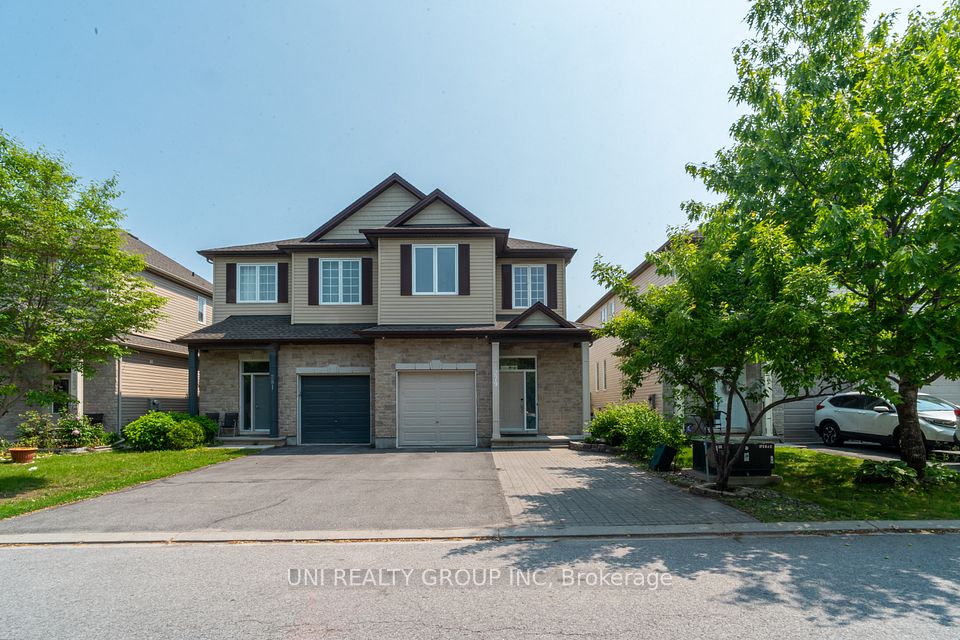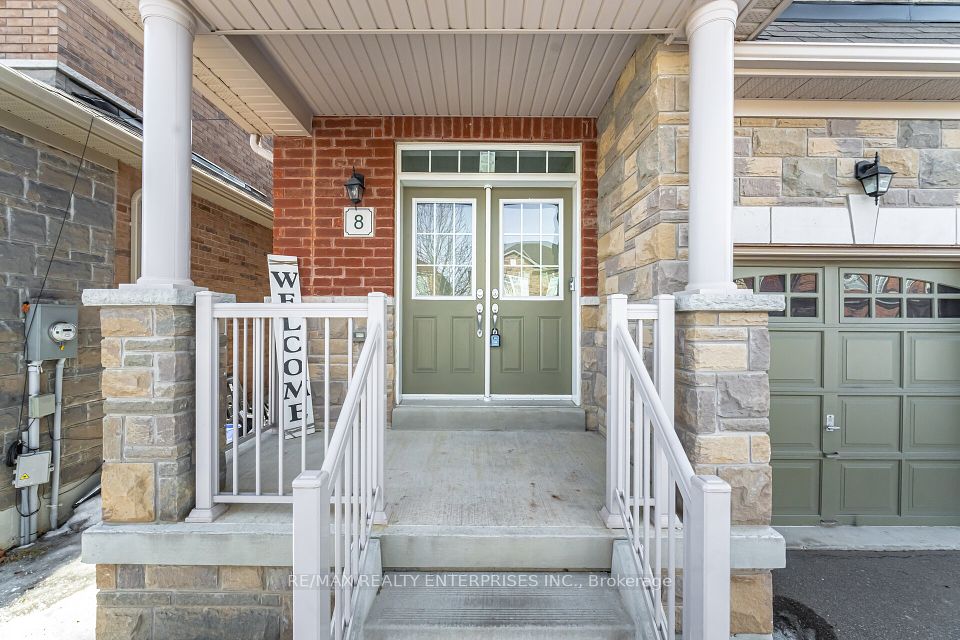
$1,047,000
30 Somerset Avenue, Toronto C02, ON M6H 2R4
Virtual Tours
Price Comparison
Property Description
Property type
Semi-Detached
Lot size
N/A
Style
2-Storey
Approx. Area
N/A
Room Information
| Room Type | Dimension (length x width) | Features | Level |
|---|---|---|---|
| Living Room | 7.89 x 4.15 m | Vinyl Floor, Combined w/Dining, Open Concept | Main |
| Dining Room | 7.89 x 4.15 m | Vinyl Floor, Combined w/Living, Open Concept | Main |
| Office | 5.43 x 2.75 m | Hardwood Floor, Window, W/O To Yard | Main |
| Primary Bedroom | 4.06 x 3.28 m | Hardwood Floor, Closet, Window | Second |
About 30 Somerset Avenue
Welcome To 30 Somerset Avenue- A Stylish Urban Retreat In The Heart Of Toronto! Step Into This Beautifully Updated Home, Where Modern Finishes Meet Timeless Character. The OpenConcept Main Floor Is Perfect For Entertaining, Featuring A Sleek Kitchen With Quartz Countertops, A Stunning Waterfall Peninsula, Stainless Steel Appliances, And A Gas Stove. A Dedicated Main Floor Office Offers The Ideal Work-From-Home Space. Upstairs, You'll Find Three Generously Sized Bedrooms And A Fully Renovated Bathroom, Blending Comfort And Style. The Finished Basement With A Separate Entrance Includes A Spacious Rec Room, Additional Bathroom, And Convenient Laundry Area Accessible To Both Levels- Perfect For Extended Family Or Future Income Potential. Enjoy Warm Summer Nights In Your Fully Fenced Backyard- Your Private Retreat In The City, Ideal For Relaxing Or Hosting Guests. This Home Also Features Convenient Laneway Parking In A Trendy, Vibrant Neighbourhood Close To Transit, Shops, Restaurants, And More. Don't Miss This Perfect Blend Of Modern Living And Classic Charm In One Of Toronto's Most Sought-After Pockets!
Home Overview
Last updated
1 day ago
Virtual tour
None
Basement information
Finished, Separate Entrance
Building size
--
Status
In-Active
Property sub type
Semi-Detached
Maintenance fee
$N/A
Year built
--
Additional Details
MORTGAGE INFO
ESTIMATED PAYMENT
Location
Some information about this property - Somerset Avenue

Book a Showing
Find your dream home ✨
I agree to receive marketing and customer service calls and text messages from homepapa. Consent is not a condition of purchase. Msg/data rates may apply. Msg frequency varies. Reply STOP to unsubscribe. Privacy Policy & Terms of Service.






