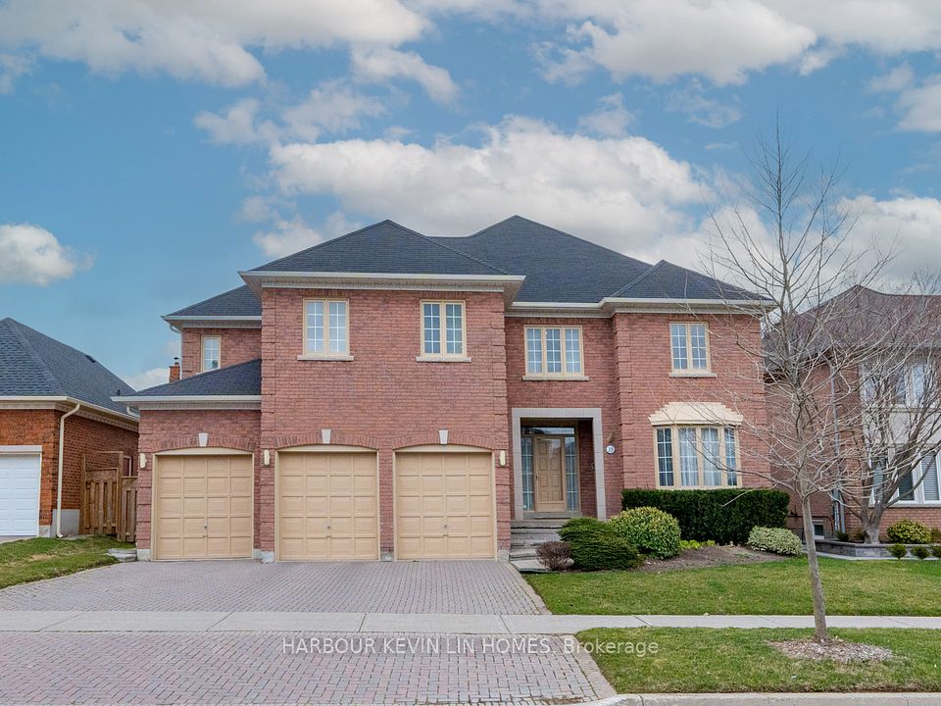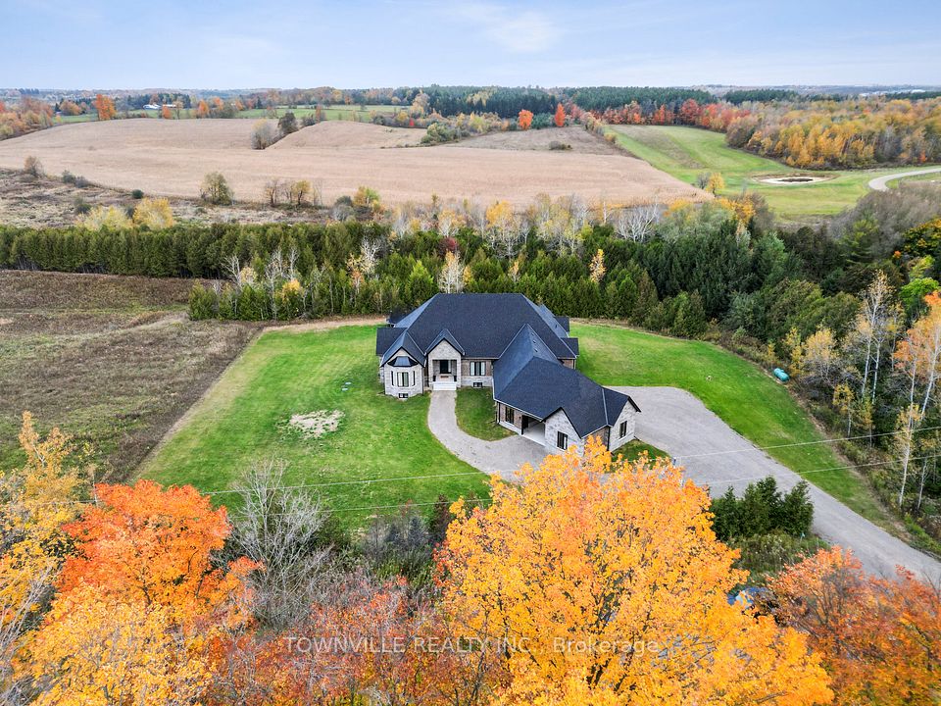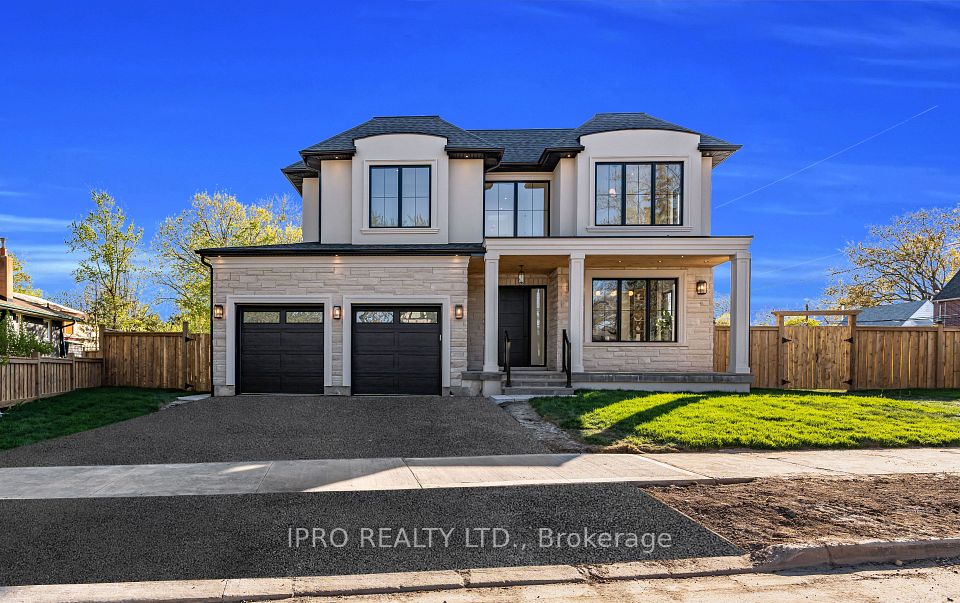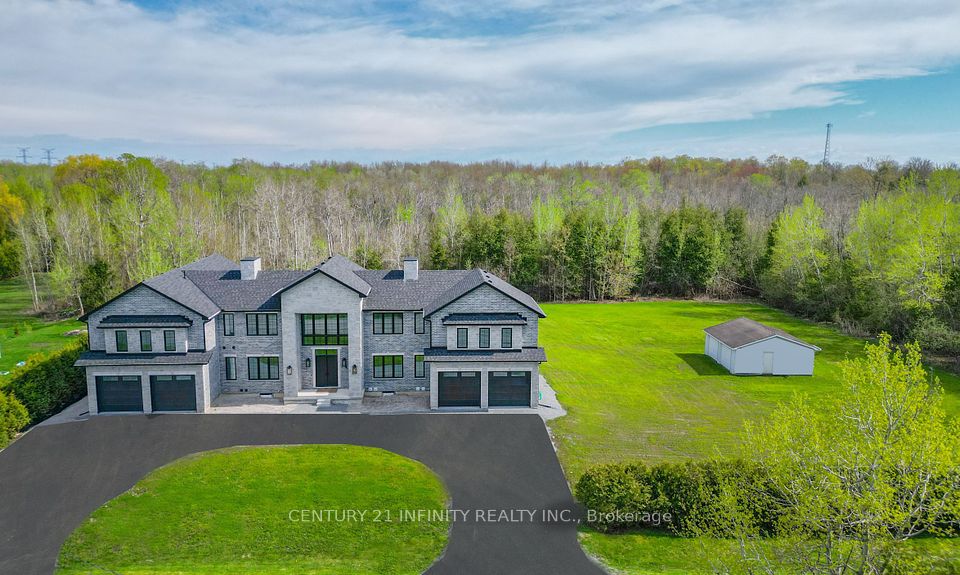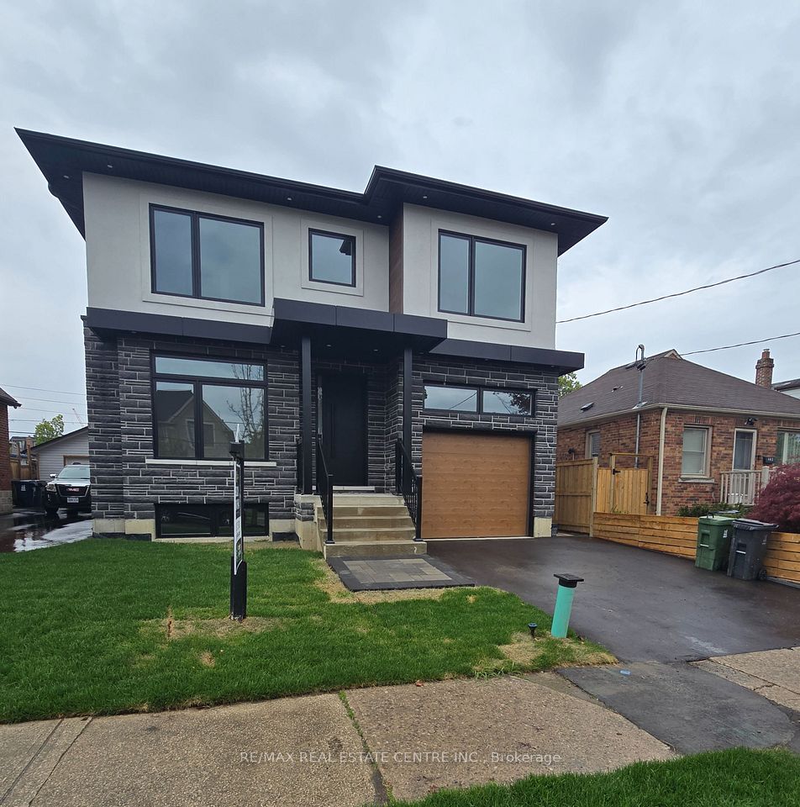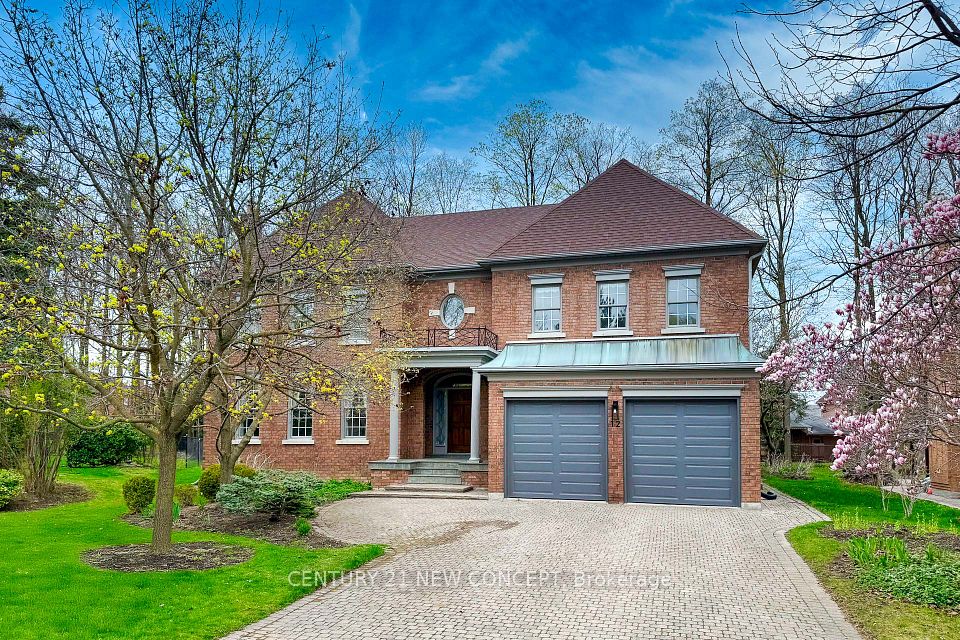$2,899,000
30 Sister Oreily Road, Brampton, ON L6P 4C6
Price Comparison
Property Description
Property type
Detached
Lot size
N/A
Style
2-Storey
Approx. Area
N/A
Room Information
| Room Type | Dimension (length x width) | Features | Level |
|---|---|---|---|
| Office | 3.6 x 3.96 m | Hardwood Floor, Window, Double Doors | Main |
| Living Room | 4.81 x 4.26 m | Hardwood Floor, Pot Lights, Window | Main |
| Dining Room | 5.81 x 4.26 m | Hardwood Floor, Pot Lights | Main |
| Family Room | 6.09 x 5.18 m | Hardwood Floor, Fireplace | Main |
About 30 Sister Oreily Road
Welcome to this 5000+ sq ft, 5 + 1 bed, 5-bath luxury detached home in a prestigious Brampton neighborhood, loaded with over $300K in premium upgrades and $150K in interlocking and landscaping. This masterpiece features 10 ft ceilings on the main floor and 9 ft ceilings on the second level and basement, along with a custom gourmet kitchen boasting a 12-ft island and walk-in pantry. The home is adorned with hardwood flooring throughout, an elegant oak staircase, pot lights, crown molding, wall paneling, and a custom fireplace feature wall. All bedrooms offer ensuite access, and the separate basement entrance leads to a beautifully finished in-law or income suite. With a 4-car garage, expansive driveway, and a generous backyard, this showstopper is ideally located minutes from Caledon, Bolton, and Vaughanoffering luxury, space, and exceptional value.
Home Overview
Last updated
16 hours ago
Virtual tour
None
Basement information
Full
Building size
--
Status
In-Active
Property sub type
Detached
Maintenance fee
$N/A
Year built
--
Additional Details
MORTGAGE INFO
ESTIMATED PAYMENT
Location
Some information about this property - Sister Oreily Road

Book a Showing
Find your dream home ✨
I agree to receive marketing and customer service calls and text messages from homepapa. Consent is not a condition of purchase. Msg/data rates may apply. Msg frequency varies. Reply STOP to unsubscribe. Privacy Policy & Terms of Service.







