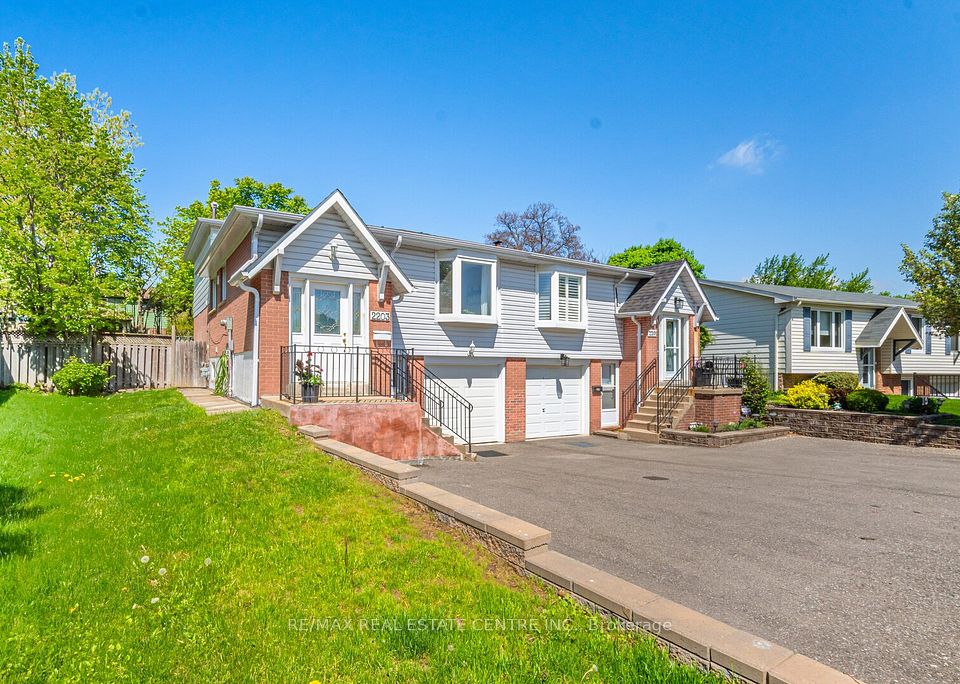
$699,900
30 Sharpecroft Boulevard, Toronto W05, ON M3J 3G1
Virtual Tours
Price Comparison
Property Description
Property type
Semi-Detached
Lot size
N/A
Style
Backsplit 5
Approx. Area
N/A
Room Information
| Room Type | Dimension (length x width) | Features | Level |
|---|---|---|---|
| Living Room | 4.47 x 3.66 m | Open Concept, W/O To Balcony, Ceramic Floor | Main |
| Dining Room | 3 x 2.8 m | Open Concept, Ceramic Floor | Main |
| Kitchen | 5.49 x 4 m | Eat-in Kitchen, Ceramic Backsplash, Ceramic Floor | Main |
| Primary Bedroom | 3.96 x 3.96 m | Window, Closet, Hardwood Floor | Upper |
About 30 Sharpecroft Boulevard
Attention renovators, contractors, and end users! Whether you're looking to renovate and flip or move in and update at your own pace, this generously sized backsplit offers endless potential to become your dream home. Set on a large lot and over 1,890 Sq.Ft, this bright and spacious residence features an open-concept living and dining area with a walk-out to a large balcony, a generous eat-in kitchen, and a cozy family room with a fireplace. The main-floor den is ideal as a home office or can easily function as a fourth bedroom. The finished basement includes a separate living area with a walk-out to the patio, an additional bedroom, kitchen, and 3-piece washroom perfect for extended family or rental income potential. Located in a family-friendly neighbourhood, this home is within walking distance to Downsview Park and offers convenient access to York University, TTC, subway, future LRT, major highways, and shopping. Don't miss this fantastic opportunity!
Home Overview
Last updated
2 days ago
Virtual tour
None
Basement information
Finished
Building size
--
Status
In-Active
Property sub type
Semi-Detached
Maintenance fee
$N/A
Year built
--
Additional Details
MORTGAGE INFO
ESTIMATED PAYMENT
Location
Some information about this property - Sharpecroft Boulevard

Book a Showing
Find your dream home ✨
I agree to receive marketing and customer service calls and text messages from homepapa. Consent is not a condition of purchase. Msg/data rates may apply. Msg frequency varies. Reply STOP to unsubscribe. Privacy Policy & Terms of Service.






