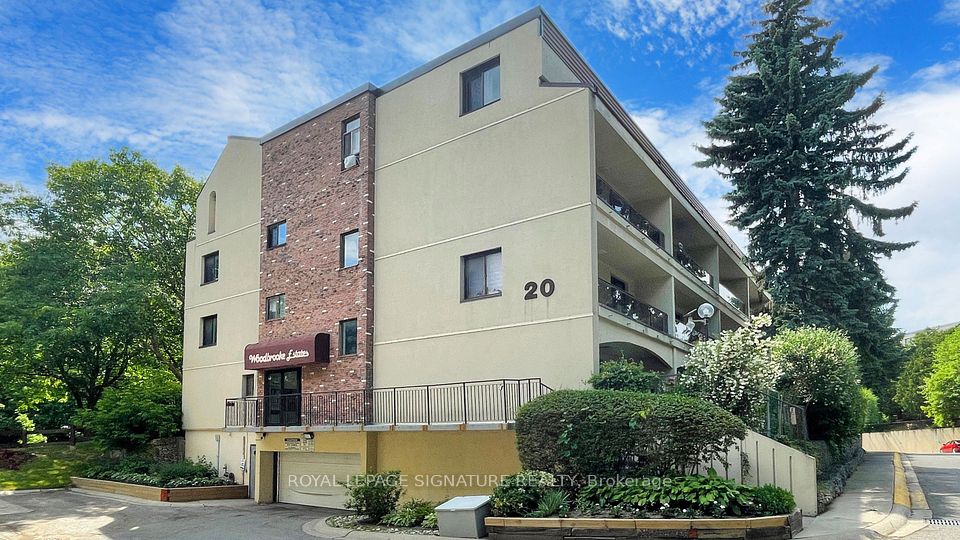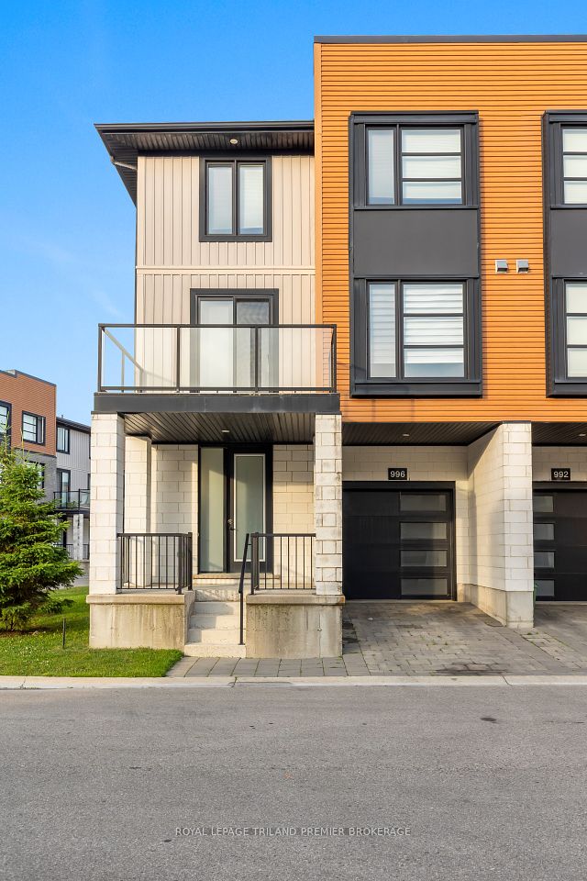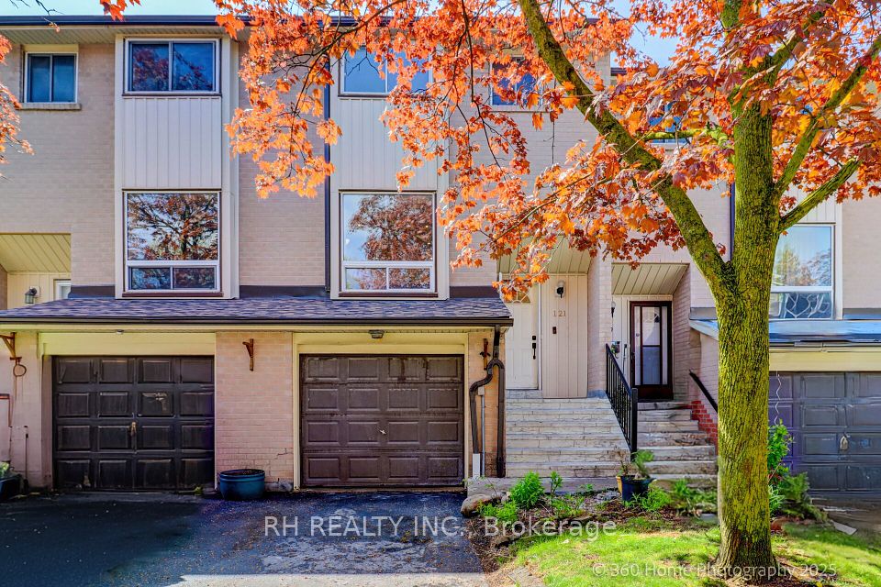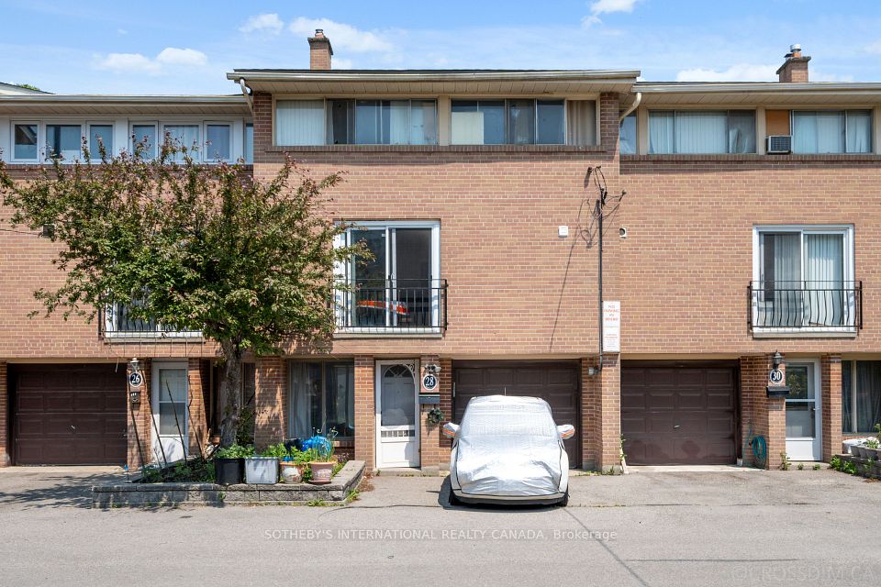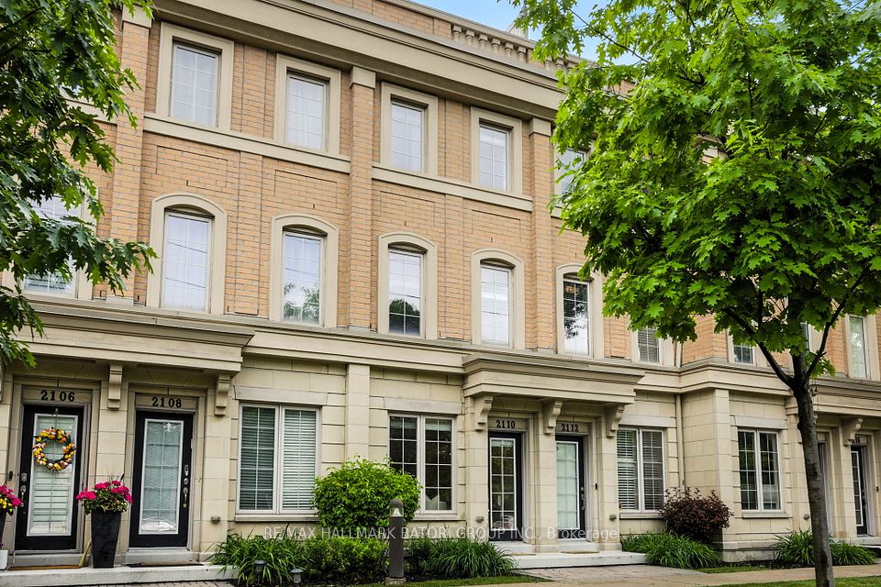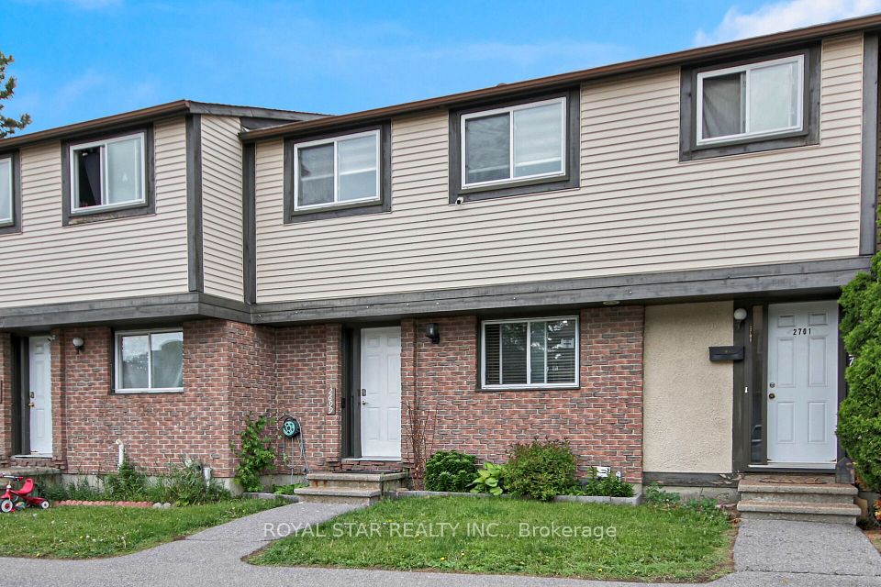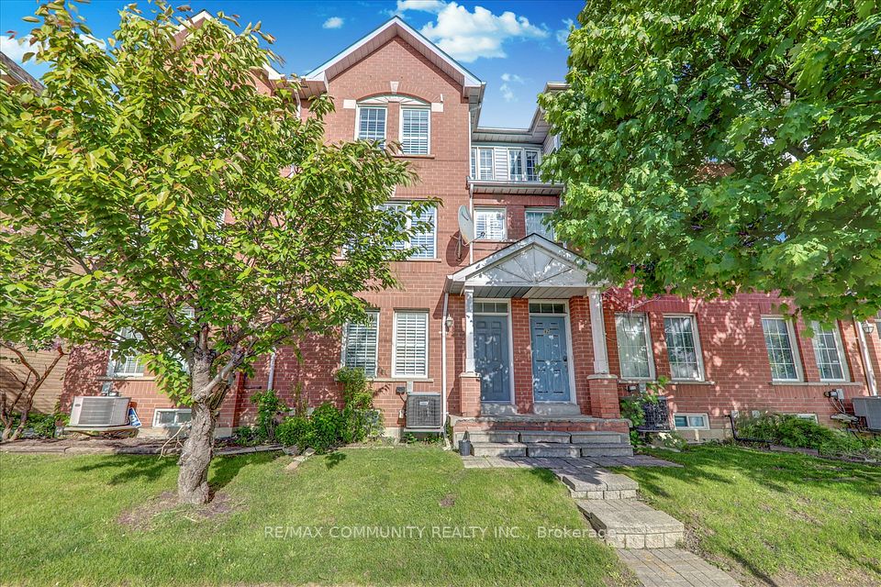
$729,900
30 Sandringham Court, Brampton, ON L6T 3Z3
Virtual Tours
Price Comparison
Property Description
Property type
Condo Townhouse
Lot size
N/A
Style
2-Storey
Approx. Area
N/A
Room Information
| Room Type | Dimension (length x width) | Features | Level |
|---|---|---|---|
| Living Room | 5.38 x 3.95 m | Hardwood Floor, Large Window, Updated | Main |
| Dining Room | 3.22 x 2.6 m | Ceramic Floor, Large Window, Breakfast Area | Main |
| Kitchen | 2.71 x 2.24 m | Granite Counters, Backsplash, Pantry | Main |
| Primary Bedroom | 4.39 x 3.43 m | Laminate, Large Window, Large Closet | Second |
About 30 Sandringham Court
Absolutely Stunning, Highly Sought Out Area. This Beautiful House Is A Perfect Pick For The First Time Buyer And/Or The Investors. Don't Miss The Opportunity To Own This Immaculate Property. Fully Private Backyard.Well Kept House! 3 Bedroom With 2 Renovated Bathrooms. Very Bright, Open Concept Living & Dining Room. New Luxury Kitchen With Eat-In Area, New Counter New B/Splash, W/Out Fin Bsmt. Located In One Of The Brampton's Most Desirable Neighborhoods. Close To City Ctr,Hwy410, Grocery Stores,Transit, Schools, Parks,Community Centers,Church. This Stunning Property Is Situated On A Child Friendly Crt. Bright, Spacious And With Lot Of Natural Light. Move In Condition. Welcoming Home. Facing To The North Side. No Side Walks. Close to the Visitor's Parking. Very Convenient Location.**EXTRAS** Samsung Family hub Fridge (2023) Stove, Fridge, Washer,Dryer, Sensi Thermostat (2023) Smart garage opener (2023) All Electric Light Fixtures . Maintenance Covers Water,Cable,High Speed Internet,Roof, Parking,Common Elements & Building Insurance
Home Overview
Last updated
4 hours ago
Virtual tour
None
Basement information
Finished, Walk-Out
Building size
--
Status
In-Active
Property sub type
Condo Townhouse
Maintenance fee
$526.31
Year built
--
Additional Details
MORTGAGE INFO
ESTIMATED PAYMENT
Location
Some information about this property - Sandringham Court

Book a Showing
Find your dream home ✨
I agree to receive marketing and customer service calls and text messages from homepapa. Consent is not a condition of purchase. Msg/data rates may apply. Msg frequency varies. Reply STOP to unsubscribe. Privacy Policy & Terms of Service.






