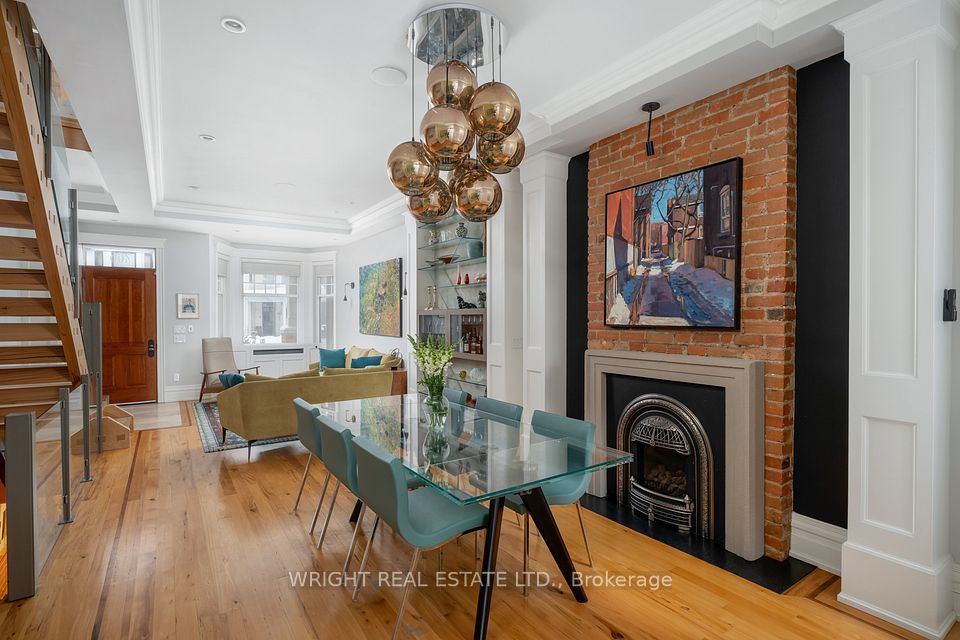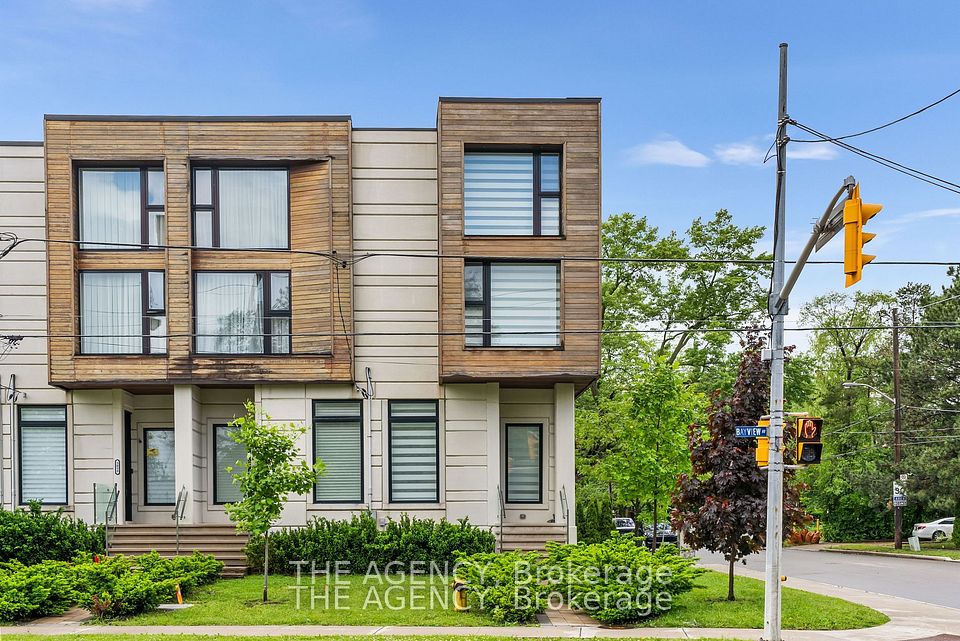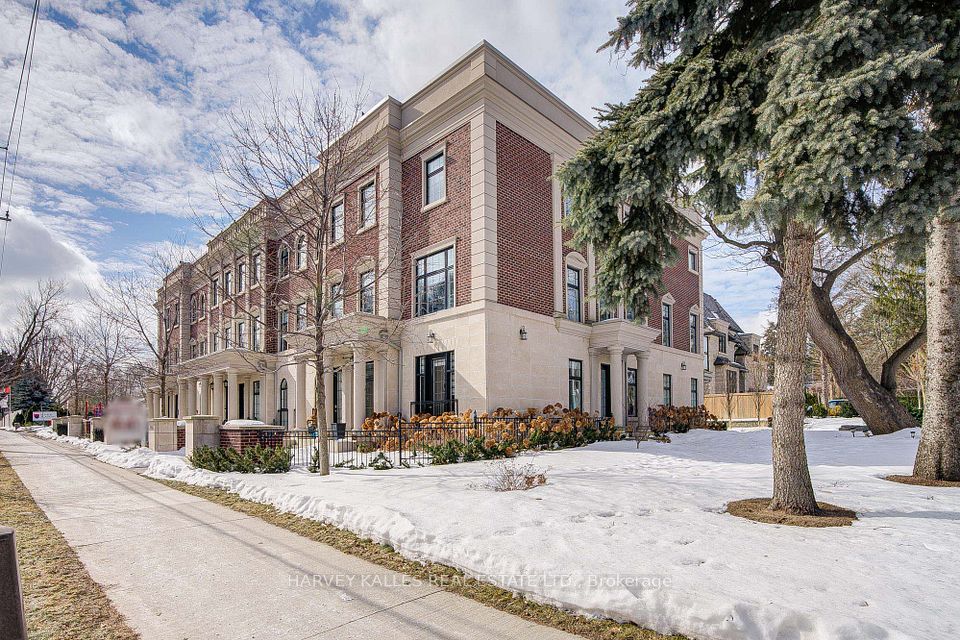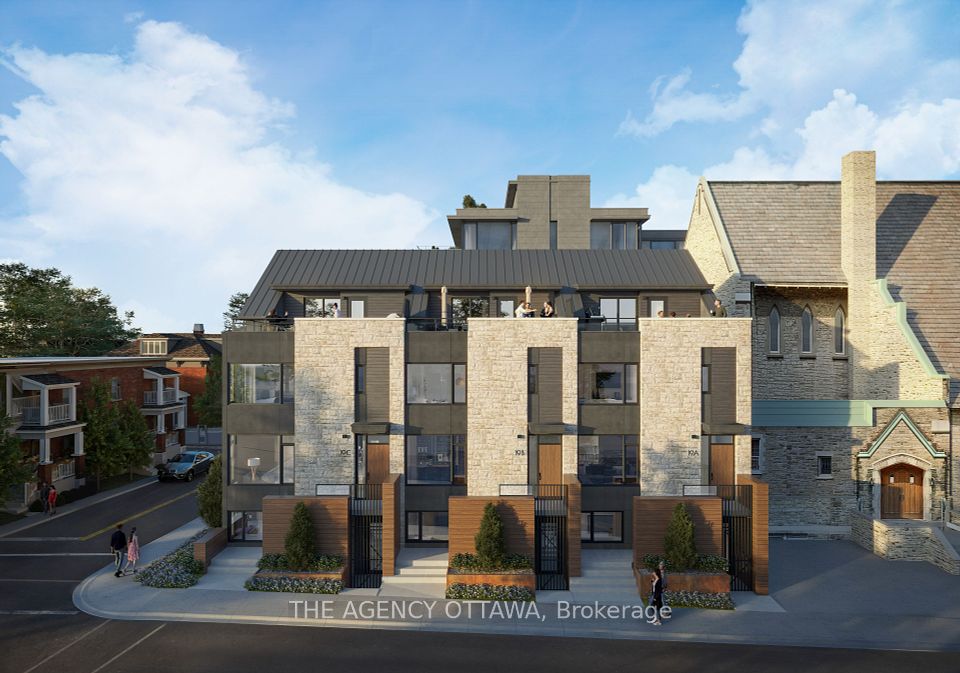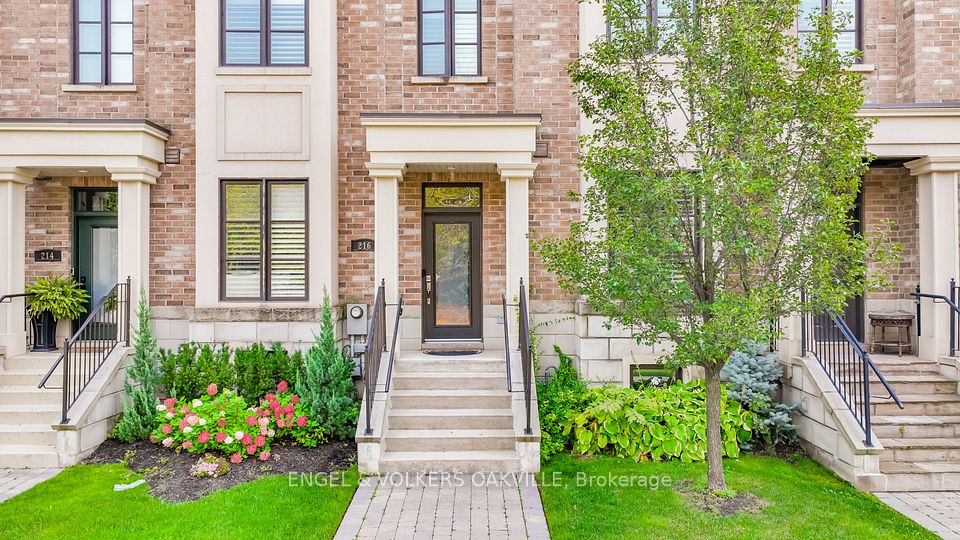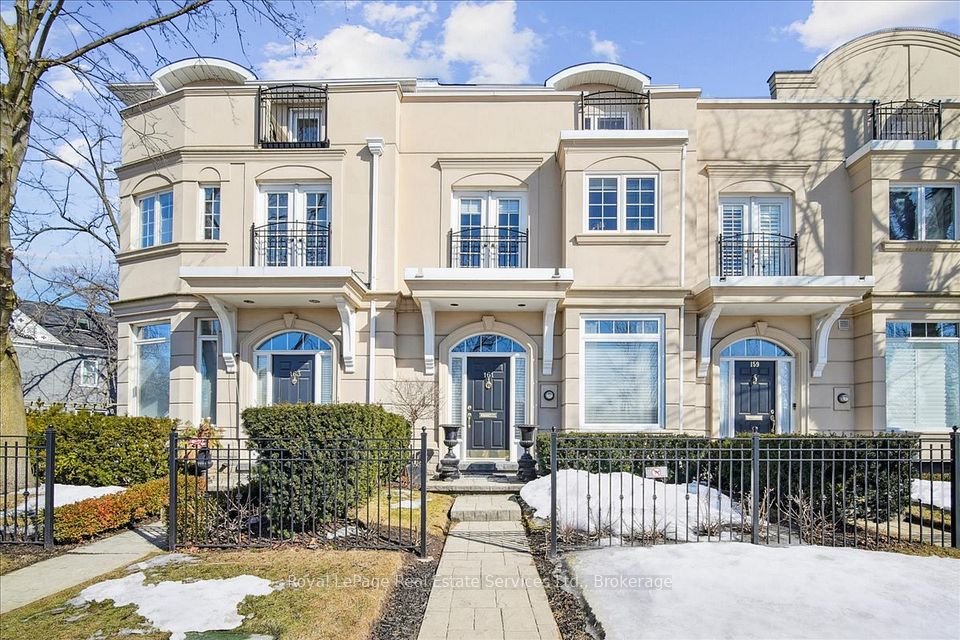$2,495,000
30 Rathnelly Avenue, Toronto C02, ON M4V 2M3
Price Comparison
Property Description
Property type
Att/Row/Townhouse
Lot size
N/A
Style
3-Storey
Approx. Area
N/A
Room Information
| Room Type | Dimension (length x width) | Features | Level |
|---|---|---|---|
| Living Room | 9.19 x 4.8 m | Combined w/Dining, Hardwood Floor, Fireplace | Main |
| Dining Room | 9.19 x 4.8 m | Combined w/Living, Hardwood Floor, W/O To Deck | Main |
| Kitchen | 3.96 x 2.67 m | Stainless Steel Appl, Pot Lights, W/O To Deck | Main |
| Bedroom | 4.32 x 2.87 m | Hardwood Floor, Closet, Overlooks Garden | Second |
About 30 Rathnelly Avenue
A perfect blend of London mews charm and Hamptons elegance, this home feels both timeless and effortlessly stylish. As you step inside, the expansive living and dining areas welcome you with white oak herringbone floors, crown mouldings, and vintage Murano sconces offering the perfect backdrop for lively cocktail parties by the wood-burning fireplace. The sun-drenched kitchen is a designer's dream, featuring custom shaker-style cabinetry, a calacatta marble backsplash, professional-grade Viking appliances, built-in speakers, and more. Flowing effortlessly into the deep, west-facing backyard, this unexpected urban oasis sets the stage for indoor-outdoor entertaining. The second level features a beautifully appointed bedroom alongside a cozy family room with a calacatta marble fireplace. On the third floor, the primary bedroom stands out with bespoke Zak + Fox wallpaper, a double French door entry to a custom walk-in closet, and a luxurious ensuite featuring heated marble tile floors. The finished lower level, with walkouts at both the front and back, offers the perfect hangout for teens, while the thoughtfully designed mudroom provides both organization and ample storage. Living in the heart of the Republic of Rathnelly means more than just a home, its a true community, where friendly neighbours, and a peaceful atmosphere create the perfect place to put down roots. This rare offering features a coveted garden gate leading directly to the park, seamlessly blending nature with city living. Within walking distance to Yorkville, Av & Dav, parks, ravine trails, Mabin, RSGC, and Brown Public School, the location is unbeatable. Parking is never a concern with convenient access to a nearby Green P lot and street permit parking. The sellers easily parked two cars out front without issue. Don't miss your chance to call this exceptional home yours!
Home Overview
Last updated
19 hours ago
Virtual tour
None
Basement information
Finished with Walk-Out
Building size
--
Status
In-Active
Property sub type
Att/Row/Townhouse
Maintenance fee
$N/A
Year built
--
Additional Details
MORTGAGE INFO
ESTIMATED PAYMENT
Location
Some information about this property - Rathnelly Avenue

Book a Showing
Find your dream home ✨
I agree to receive marketing and customer service calls and text messages from homepapa. Consent is not a condition of purchase. Msg/data rates may apply. Msg frequency varies. Reply STOP to unsubscribe. Privacy Policy & Terms of Service.








