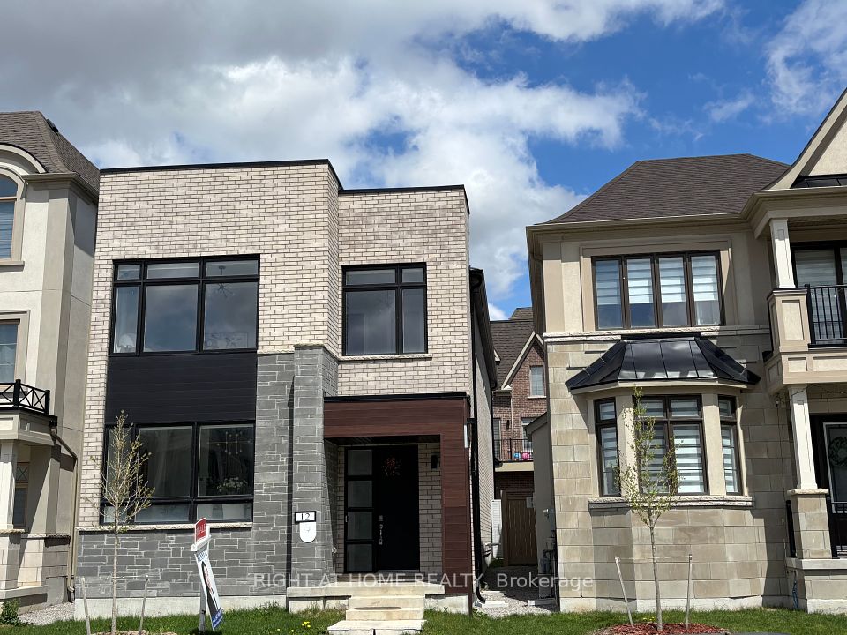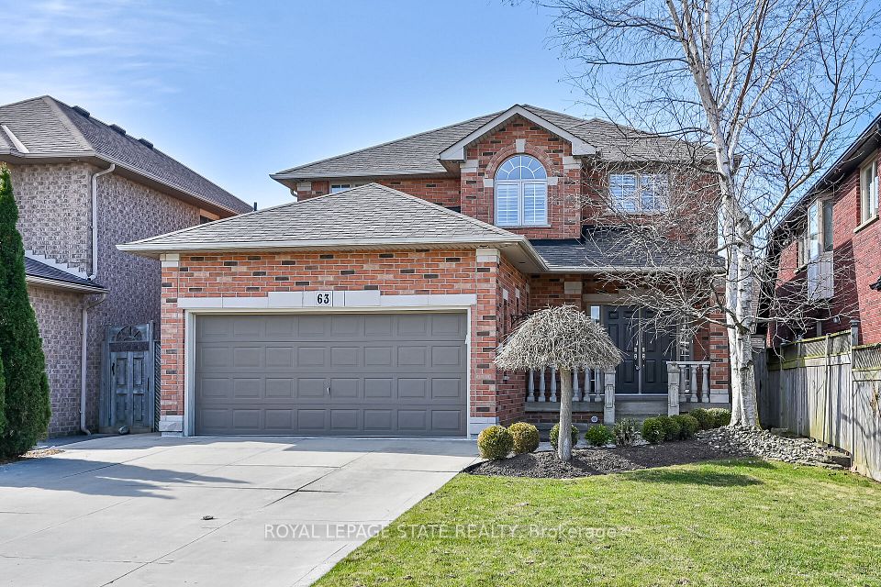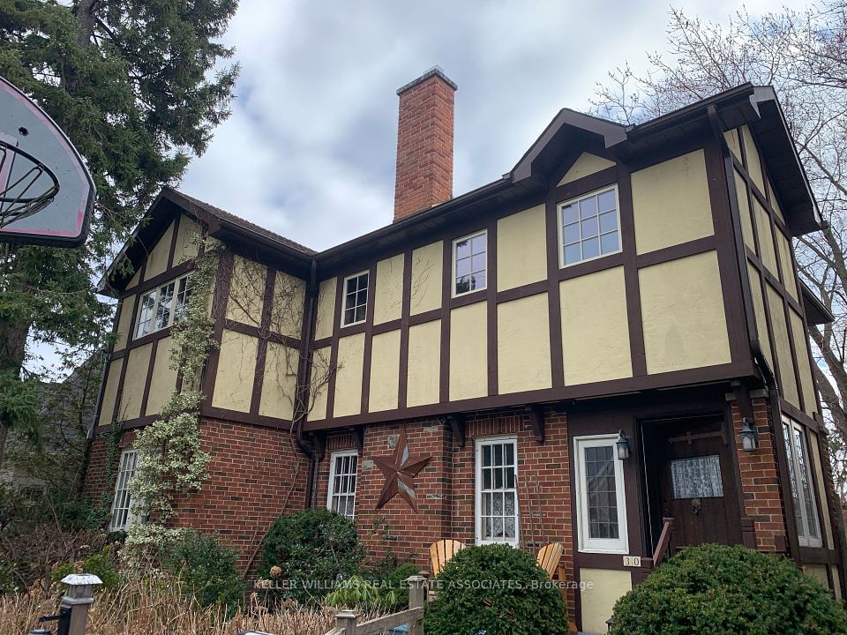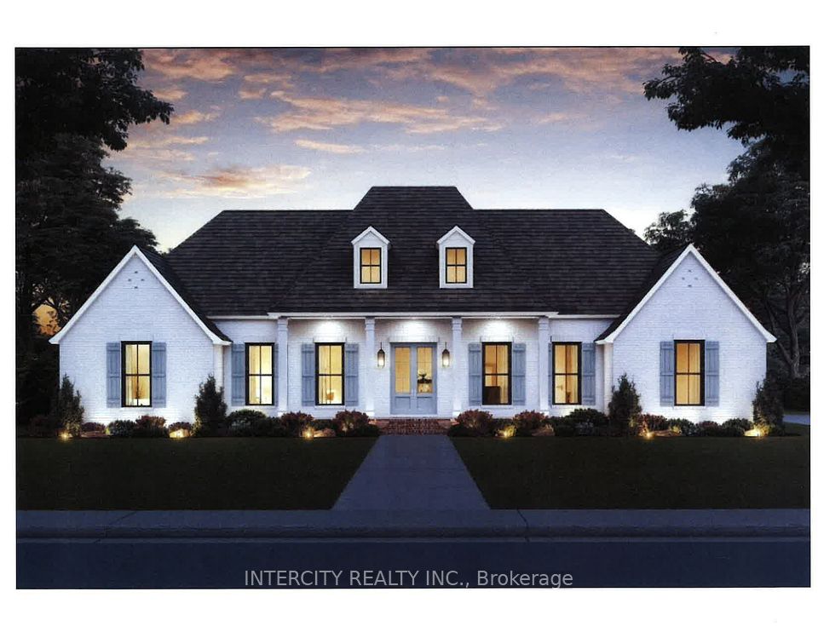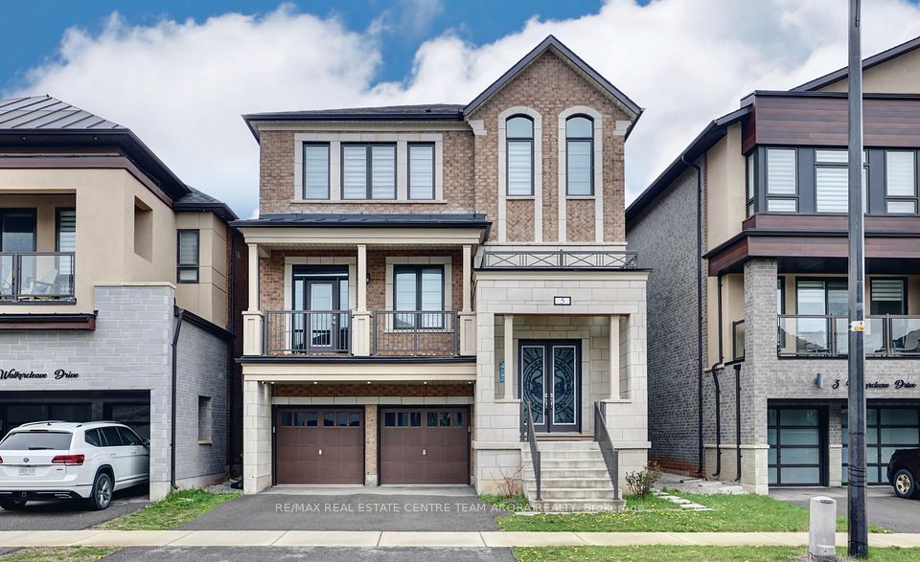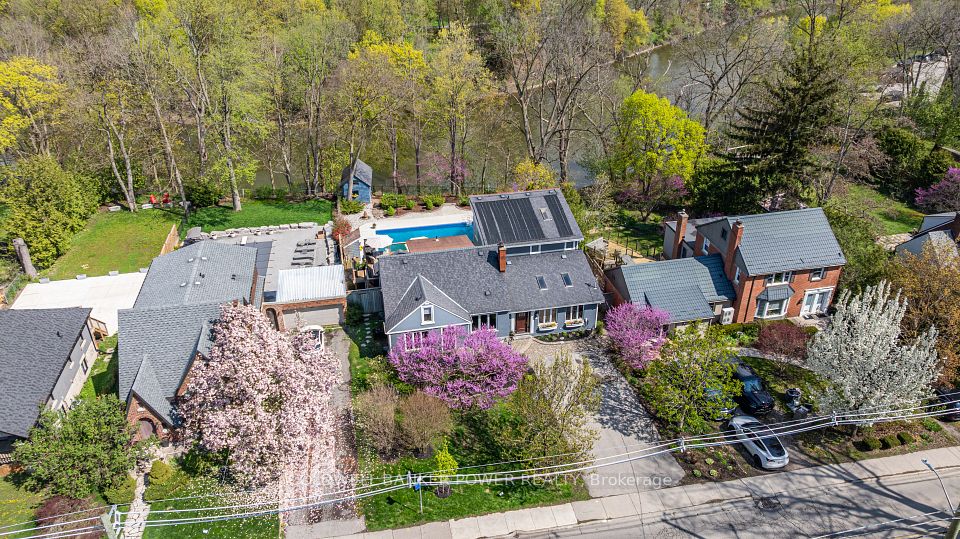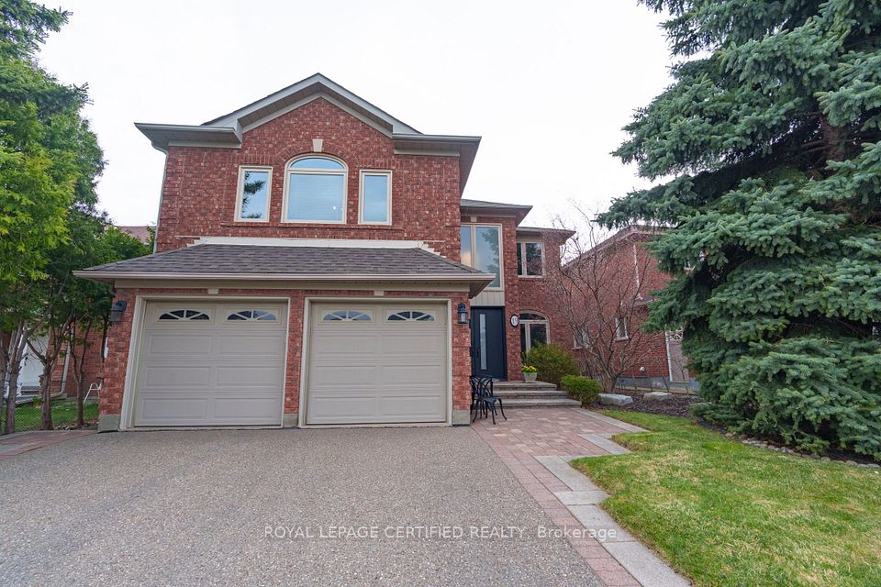$1,599,999
30 Pooles Road, Springwater, ON L0L 1X0
Virtual Tours
Price Comparison
Property Description
Property type
Detached
Lot size
.50-1.99 acres
Style
2-Storey
Approx. Area
N/A
Room Information
| Room Type | Dimension (length x width) | Features | Level |
|---|---|---|---|
| Kitchen | 6.48 x 4.02 m | Open Concept, W/O To Deck | Main |
| Dining Room | 4.04 x 4.02 m | W/O To Deck, Open Concept | Main |
| Living Room | 5.08 x 4.78 m | Fireplace, Window | Main |
| Family Room | 5.21 x 4.62 m | W/O To Deck, Window | Main |
About 30 Pooles Road
Elevate your lifestyle in this executive home, prominently located in one of Springwater's most coveted neighbourhoods. Enjoy proximity to top-tier amenities in a fantastic elementary school district, minutes to Georgian College, RVH, Highway 400, shopping centers, Snow Valley Ski Hills,and beautiful Lake Simcoe. This 4-bedroom, 4-bathroom residence spans three luxurious levels, each with a walkout patio overlooking a tranquilwooded 109.93 x 428-foot lot. The backyard is an entertainer's dream, featuring a new deck, an interlock patio, and a pool. In the kitchen, you willfind S/S appliances and quartz countertops centred by a large island with a built-in cooktop. Heading upstairs, the master bedroom boasts awalkout porch, endless closet space, and a 4-piece spa-style ensuite with a soaker tub. Downstairs, the versatile above-ground basement hasendless use cases with a separate entrance and a walkout to a full deck. This flexible space can fit any need, from a home office, yoga studio, orconference space to a spacious in-law suite. The possibilities are endless. Make this exceptional home your own and enjoy a harmonious blendof luxury, convenience, and serene surroundings.
Home Overview
Last updated
Apr 24
Virtual tour
None
Basement information
Finished, Separate Entrance
Building size
--
Status
In-Active
Property sub type
Detached
Maintenance fee
$N/A
Year built
2024
Additional Details
MORTGAGE INFO
ESTIMATED PAYMENT
Location
Some information about this property - Pooles Road

Book a Showing
Find your dream home ✨
I agree to receive marketing and customer service calls and text messages from homepapa. Consent is not a condition of purchase. Msg/data rates may apply. Msg frequency varies. Reply STOP to unsubscribe. Privacy Policy & Terms of Service.







