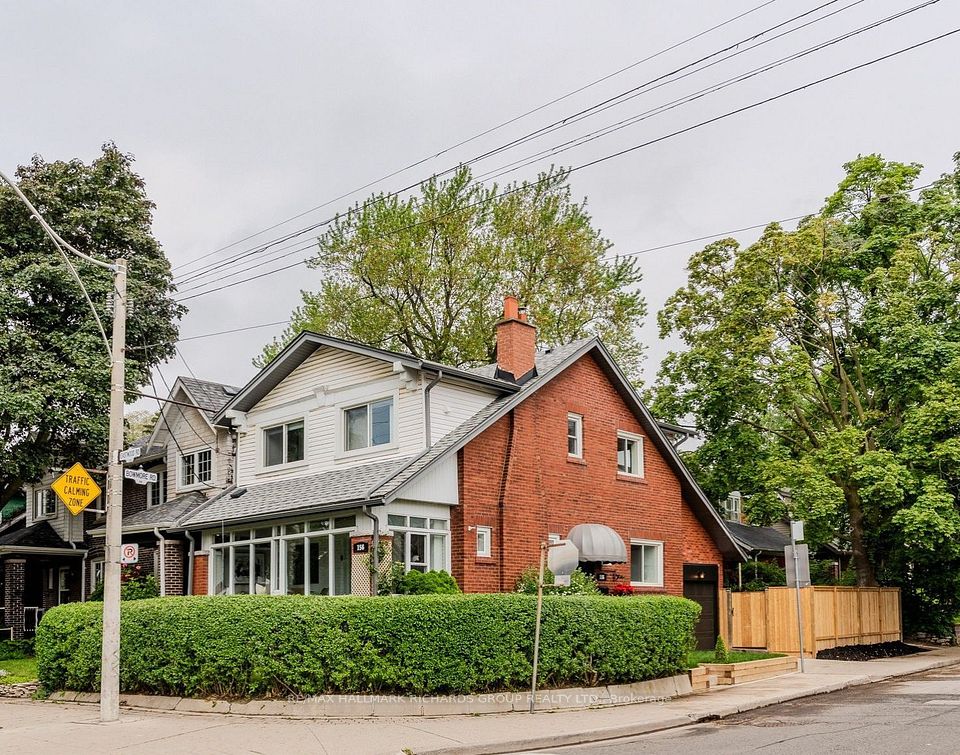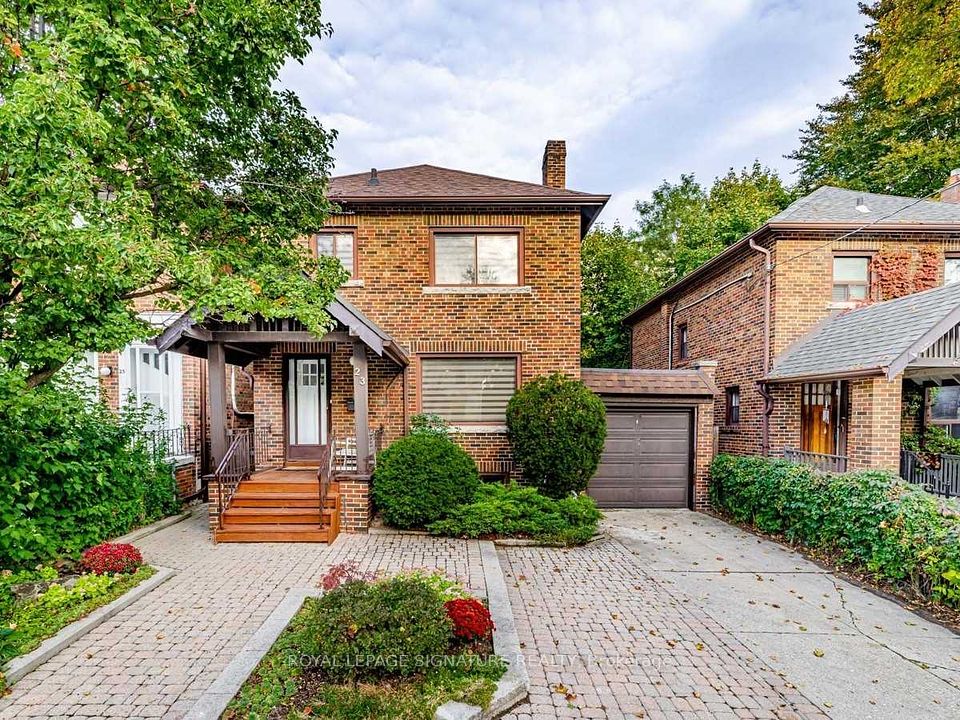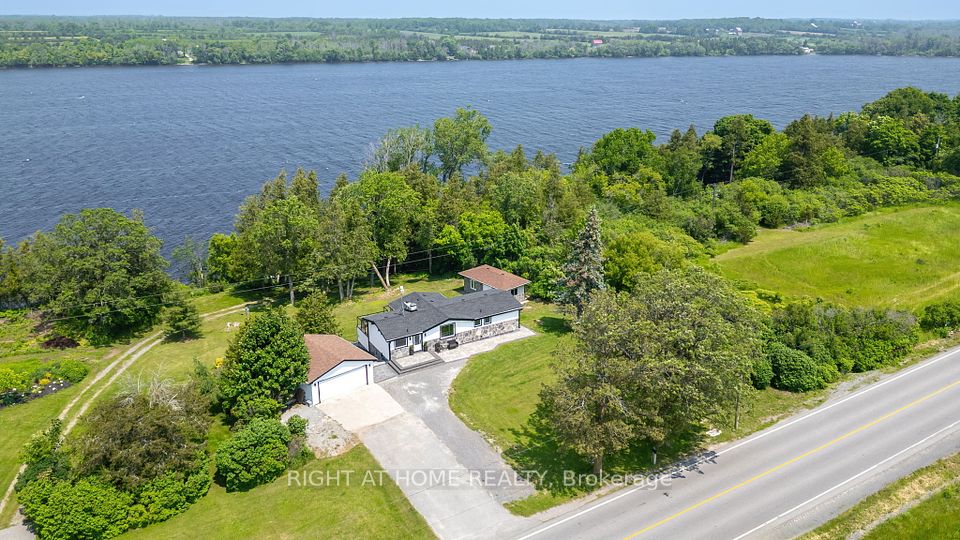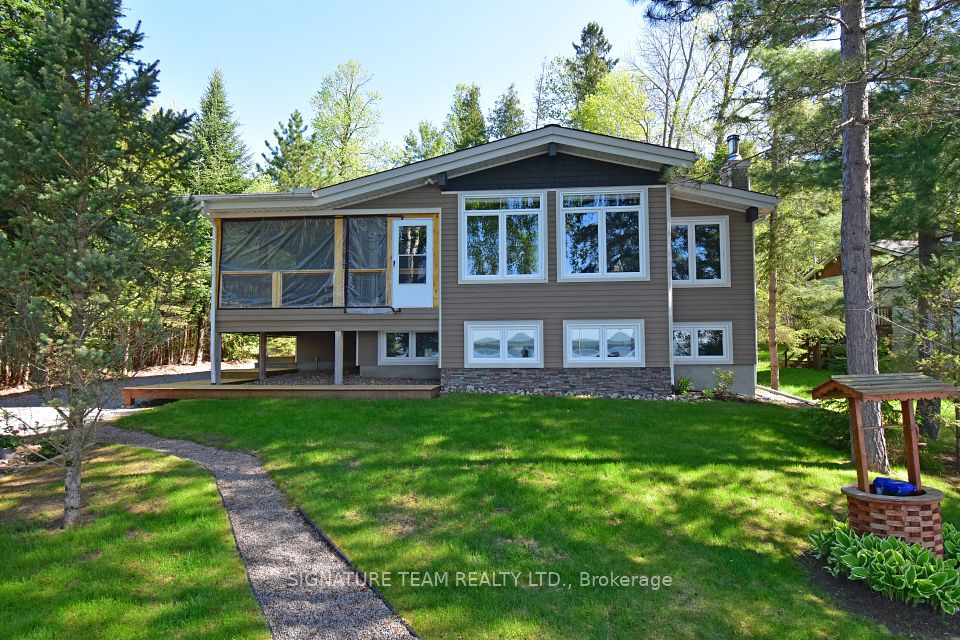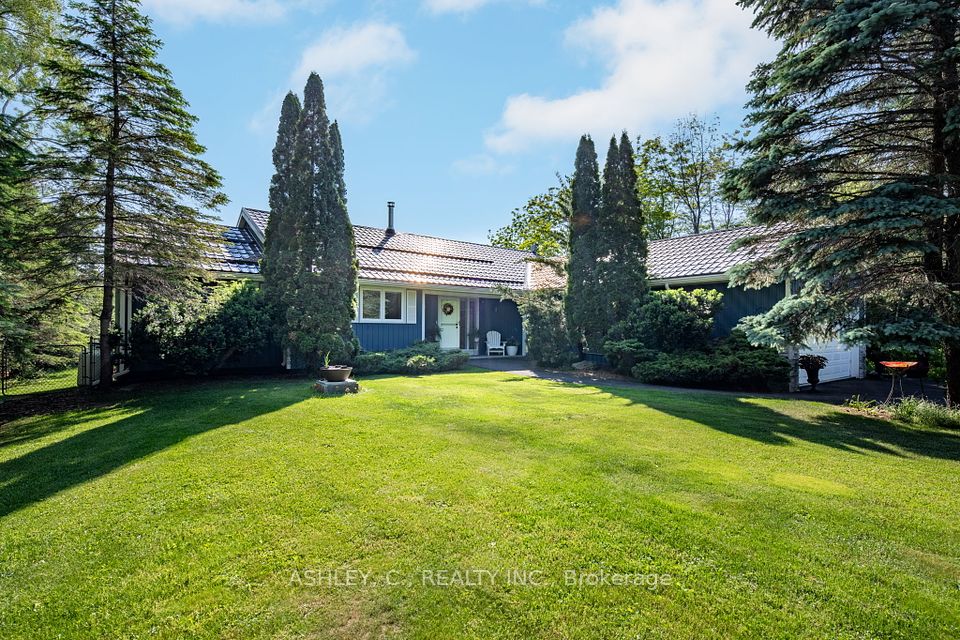
$1,749,900
30 Parfield Drive, Toronto C15, ON M2J 1B9
Virtual Tours
Price Comparison
Property Description
Property type
Detached
Lot size
N/A
Style
2-Storey
Approx. Area
N/A
Room Information
| Room Type | Dimension (length x width) | Features | Level |
|---|---|---|---|
| Living Room | 4.6 x 4 m | L-Shaped Room, Hardwood Floor, Picture Window | Main |
| Dining Room | 3.3 x 3 m | Overlooks Garden, Hardwood Floor, Walk-Out | Main |
| Kitchen | 3.6 x 3.2 m | Quartz Counter, Stainless Steel Appl, Pantry | Main |
| Primary Bedroom | 4.4 x 4 m | 4 Pc Ensuite, Hardwood Floor, Walk-In Closet(s) | Second |
About 30 Parfield Drive
Newly renovated $$$ top to bottom, spent over $300K. Welcome to your dream home nestled in the family-friendly, highly desirable Henry Farm neighbourhood. This exceptional residence is situated on a huge, beautifully landscaped lot with lots of perennials. Resort style backyard, stunning sunset views, in-ground swimming pool, newer stone patio & two level composite deck (has permit), perfect for families of all ages, fun & entertaining! Inside, you will find a functional & spacious layout featuring, dining room with walkout to deck, newer chef's custom kitchen cabinetry with under-cabinet lighting, toe-kick vacuum, undermount sink, quartz counters, convenient pantry, backsplash & s/s appls. Spacious living rm w/ large picture window and pot-lights. Powder room with quartz counter. On the 2nd level you will find 4 generously sized brs, 2 full bathrs with marble counters, including a primary w/ ensuite bath & W/I closet. Professionally finished W/O basement features well-organized laundry rm with built in storage cabinet, wall-mounted laundry racks, custom barn dr, luxury vinyl plank flooring with drycore base, custom cabinets under stairs, smart pot-lights (can be controlled via Alexa), 3 pc bath w/ glass shower. All newer: quality hardwood flooring in main rooms, sliding dr to deck, all-new- trims, millwork, baseboards, interior drs, ring doorbell, nest thermostat, custom communications nook (Ethernet from basmnt to main level & upstairs) etc. Experience all that Henry Farm has to offer, a small, family-oriented neighbourhood with an active community association that organizes social events throughout the year. Walk to nearby Shaughnessy Public School, including Upper Canada Child Care, St. Timothy's Catholic + Bayview Glen Priv School. Havenbrook Park with brand new playground, Tobogganing, The Henry Farm Tennis Club & Betty Sutherland Trail. North York General Hospital, 10-min walk to Don Mills Subway Station, Fairview Mall, easy access to HWYs 404/DVP and 401.
Home Overview
Last updated
2 days ago
Virtual tour
None
Basement information
Finished, Walk-Out
Building size
--
Status
In-Active
Property sub type
Detached
Maintenance fee
$N/A
Year built
--
Additional Details
MORTGAGE INFO
ESTIMATED PAYMENT
Location
Some information about this property - Parfield Drive

Book a Showing
Find your dream home ✨
I agree to receive marketing and customer service calls and text messages from homepapa. Consent is not a condition of purchase. Msg/data rates may apply. Msg frequency varies. Reply STOP to unsubscribe. Privacy Policy & Terms of Service.







