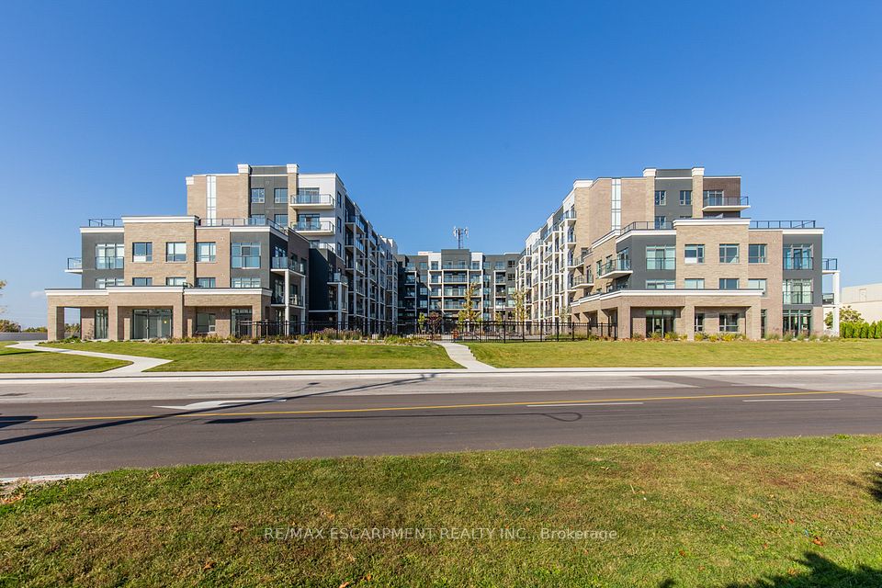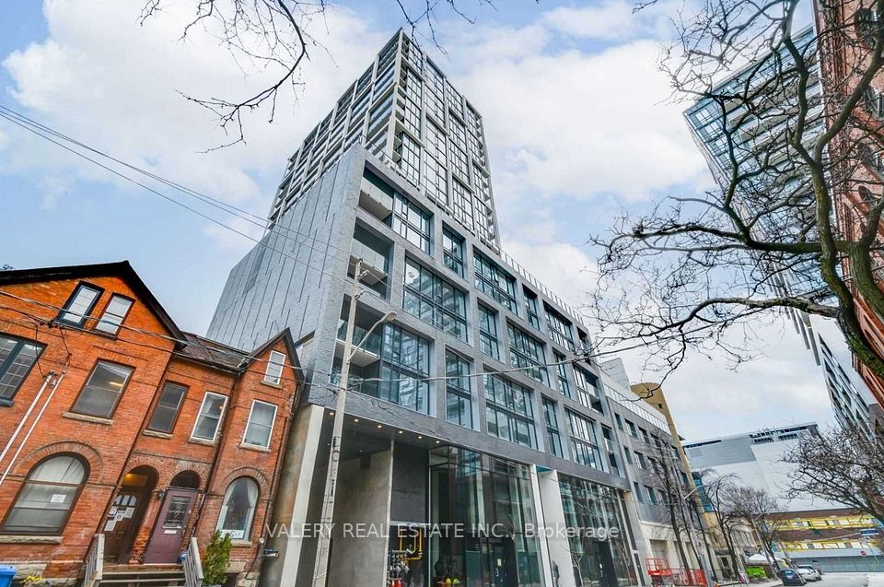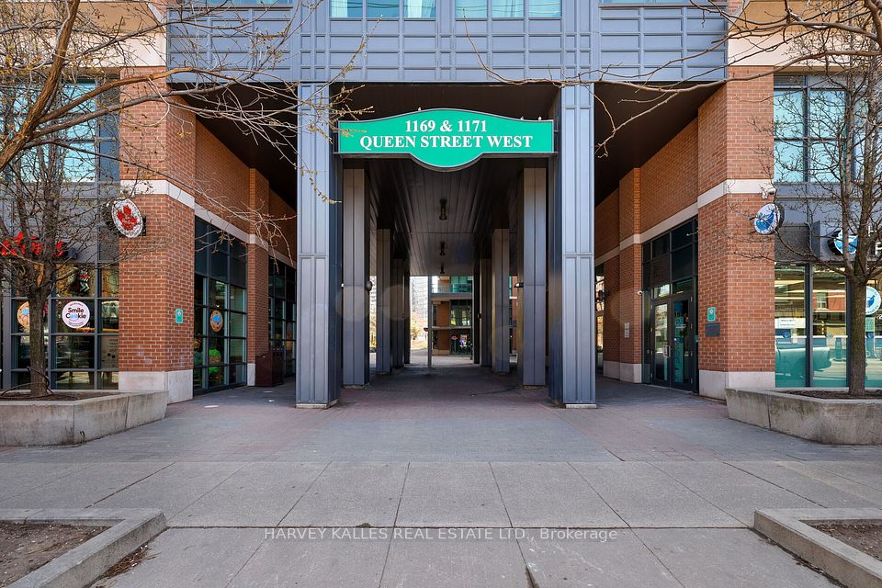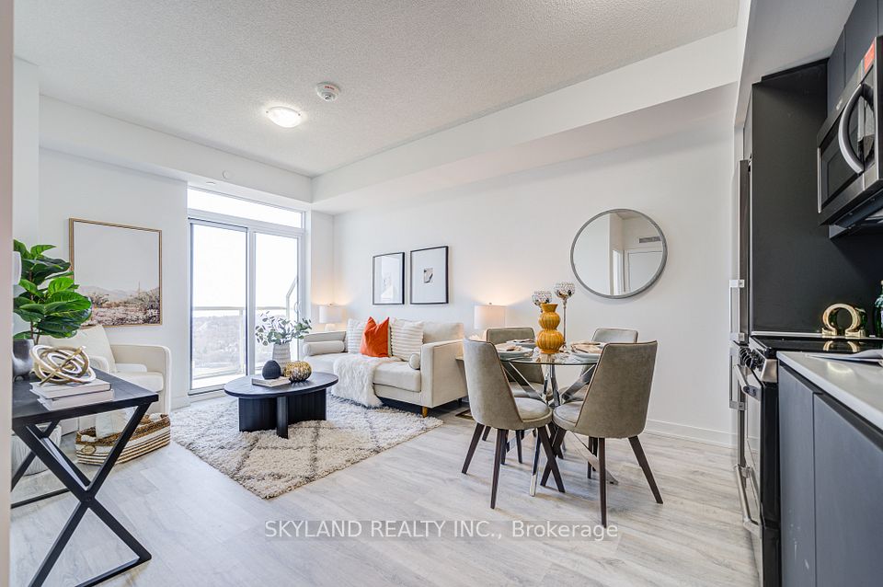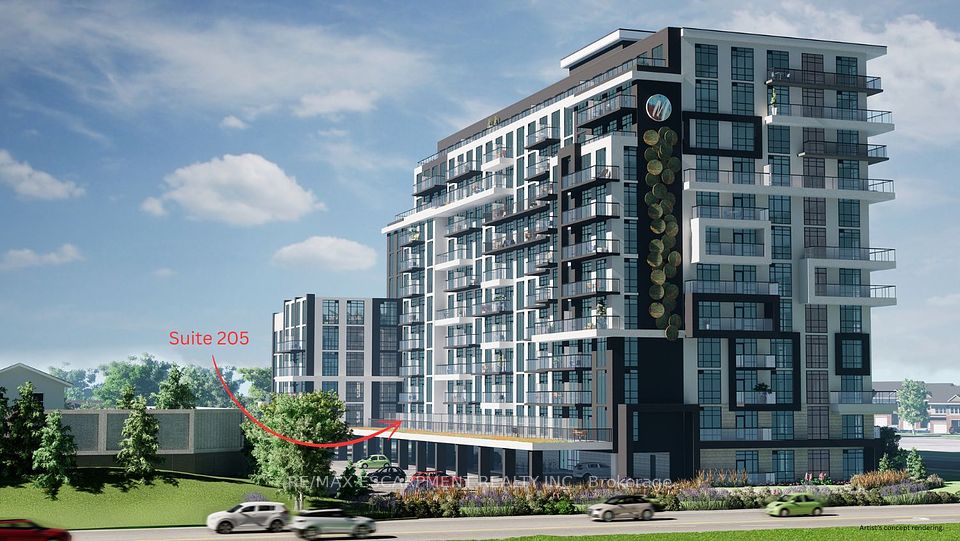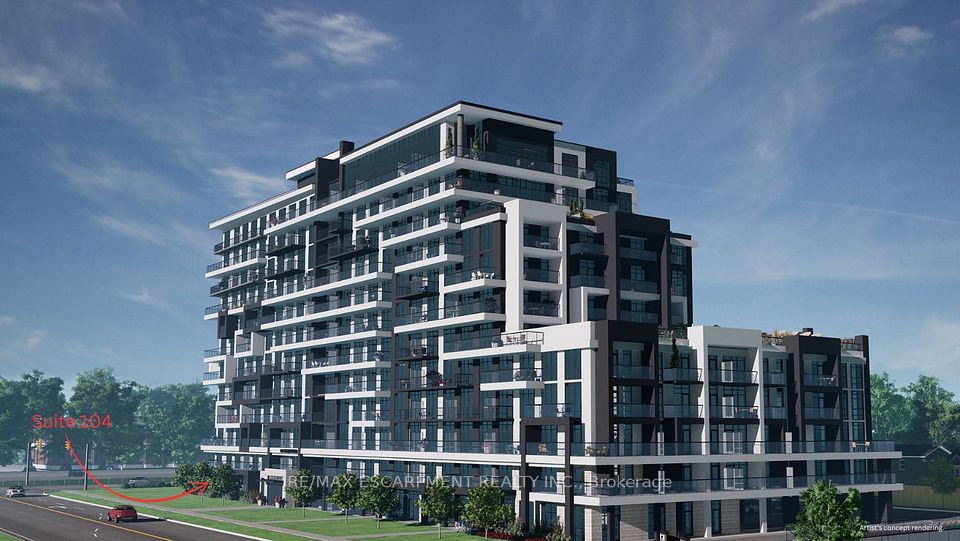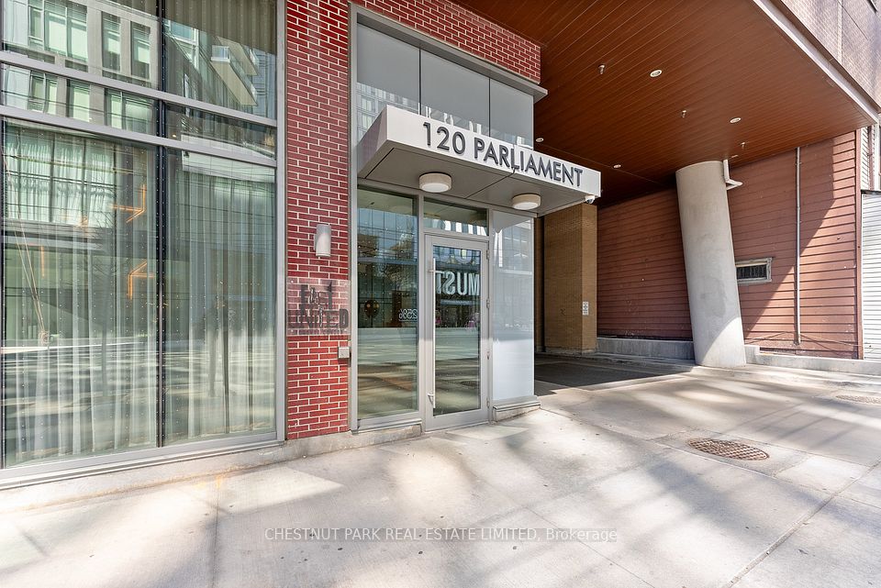$608,000
30 Nelson Street, Toronto C01, ON M5V 0H5
Virtual Tours
Price Comparison
Property Description
Property type
Common Element Condo
Lot size
N/A
Style
Apartment
Approx. Area
N/A
Room Information
| Room Type | Dimension (length x width) | Features | Level |
|---|---|---|---|
| Foyer | 2.54 x 5.94 m | Open Concept, Combined w/Den, Hardwood Floor | Main |
| Living Room | 5.89 x 4.01 m | Open Concept, Combined w/Dining, W/O To Balcony | Main |
| Dining Room | 5.89 x 4.01 m | Open Concept, Combined w/Kitchen, W/O To Balcony | Main |
| Bedroom | 4.83 x 3.61 m | Large Window, W/O To Balcony | Main |
About 30 Nelson Street
Welcome to this bright and modern 1 bed + den corner suite at the highly sought-after Studio 2 Condos in the heart of downtown Toronto. With 694 sq ft of wide, functional living space, this layout is rare and thoughtfully designed. Enjoy 2 private balconies, floor-to-ceiling windows, and an abundance of natural light throughout. Upgraded with new paint, custom lighting, and integrated appliances, this unit is move-in ready. The den is ideal for a home office or guest space. The kitchen features quartz countertops, sleek cabinetry, and a built-in cooktop for a seamless finish. Located right next to the stairs, you'll love the convenience of avoiding elevator wait times perfect for busy urban living. Comes with 1 locker and underground parking. Situated in the heart of the Entertainment and Financial Districts, with a Walk Score of 99 and Transit Score of 100. Steps to TTC, the PATH, Queen St., King West, dining, shops, and more. Building amenities include 24-hr concierge, gym, sauna, party room, outdoor terrace, guest suites & more.
Home Overview
Last updated
2 days ago
Virtual tour
None
Basement information
None
Building size
--
Status
In-Active
Property sub type
Common Element Condo
Maintenance fee
$718.79
Year built
--
Additional Details
MORTGAGE INFO
ESTIMATED PAYMENT
Location
Some information about this property - Nelson Street

Book a Showing
Find your dream home ✨
I agree to receive marketing and customer service calls and text messages from homepapa. Consent is not a condition of purchase. Msg/data rates may apply. Msg frequency varies. Reply STOP to unsubscribe. Privacy Policy & Terms of Service.







