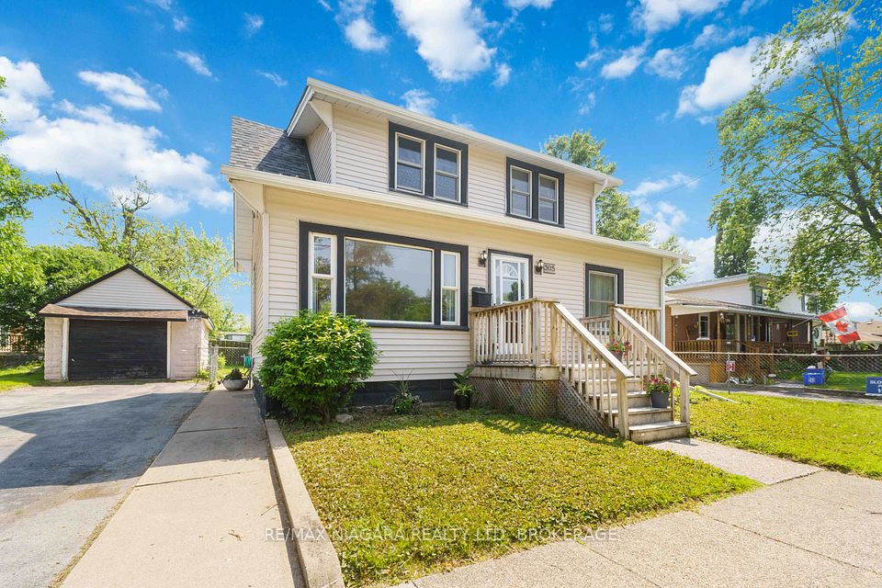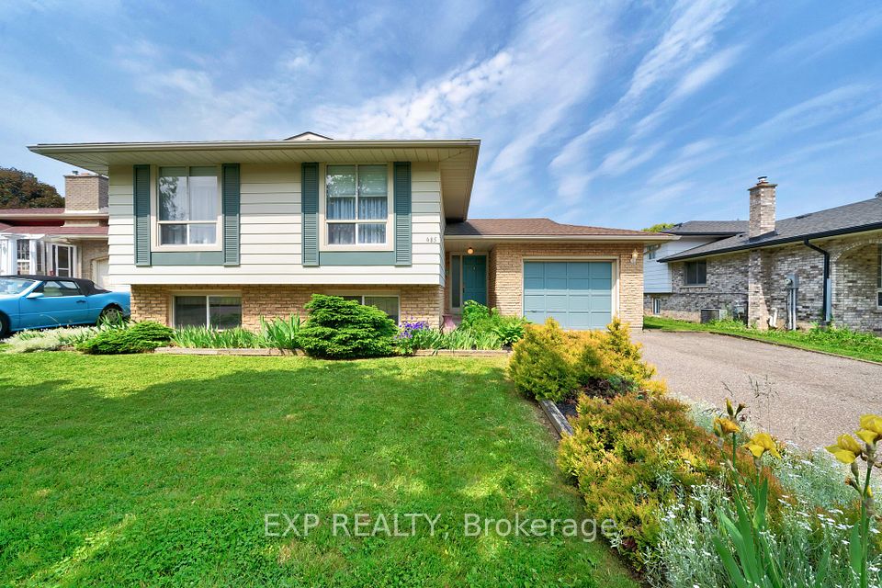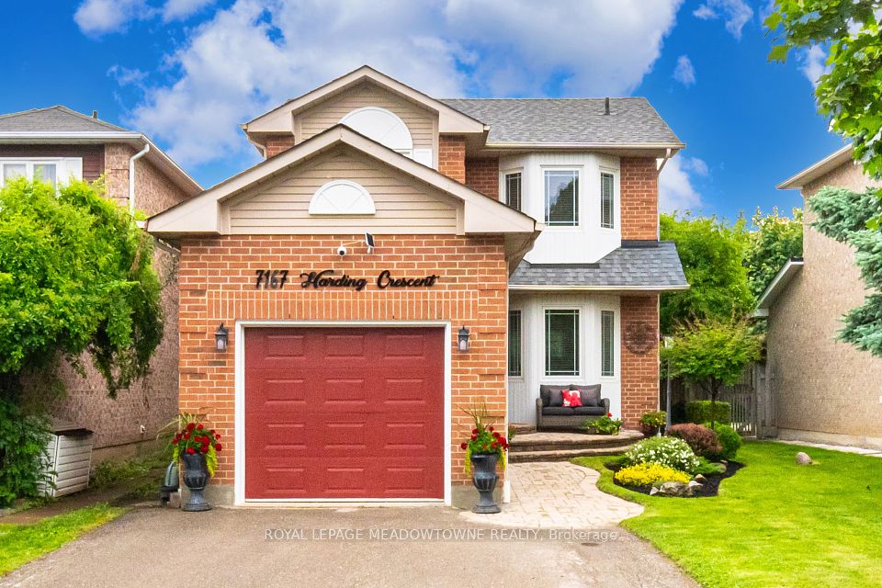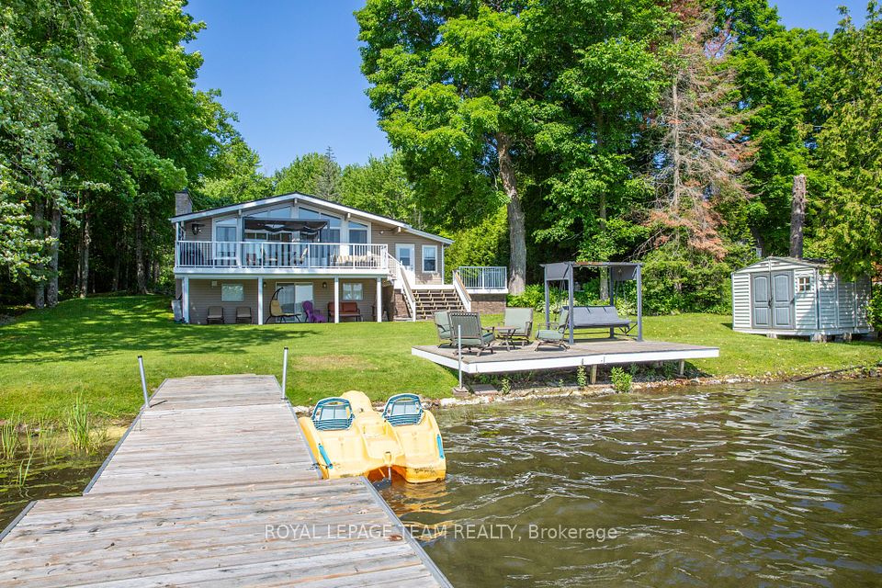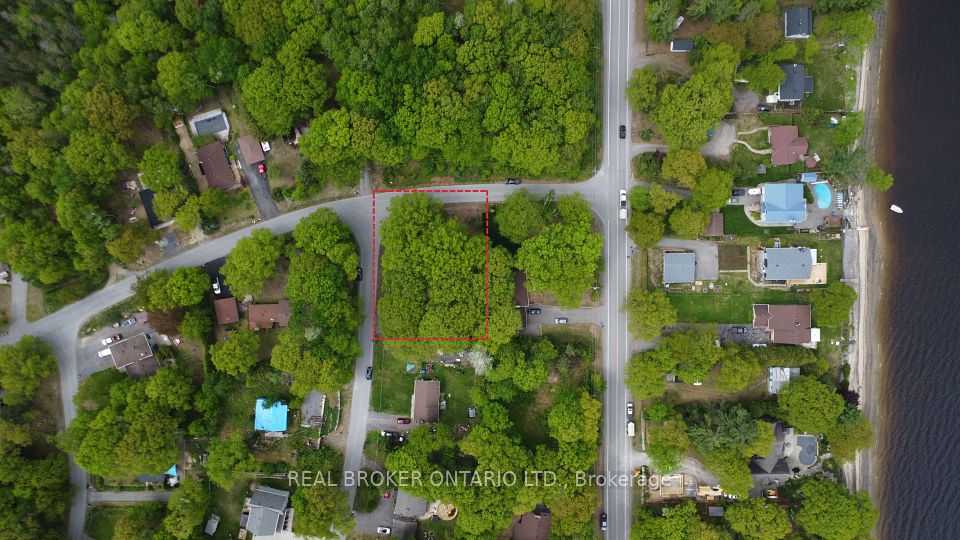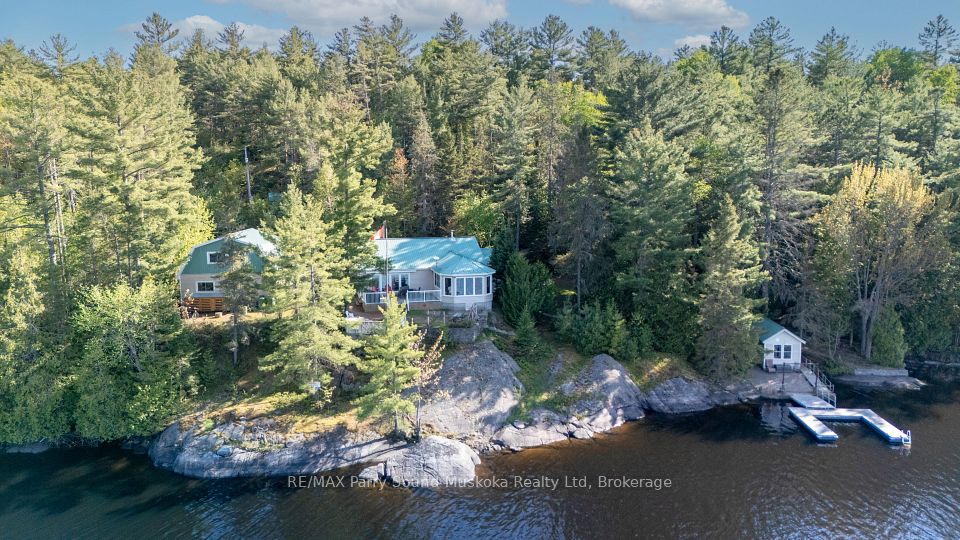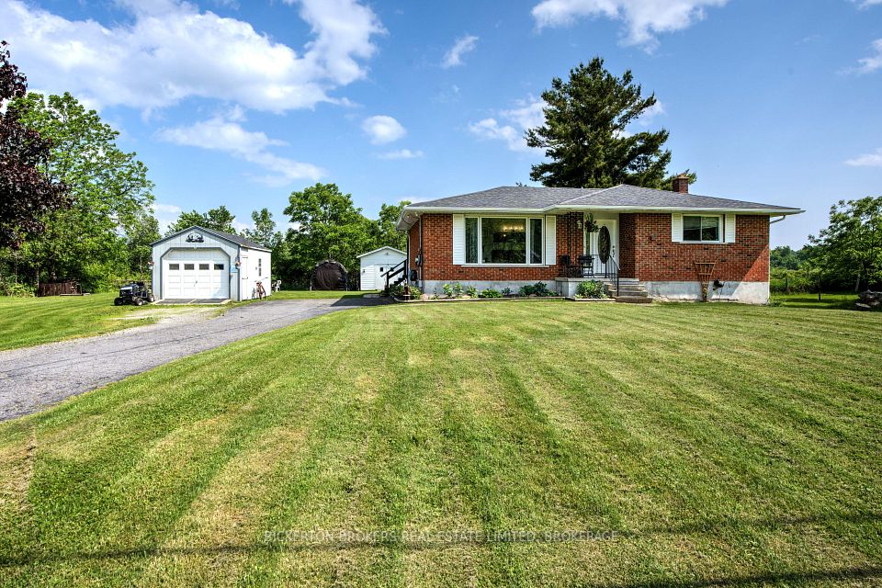
$659,000
Last price change May 29
30 Mercer Road, Cambridge, ON N1R 5A8
Virtual Tours
Price Comparison
Property Description
Property type
Detached
Lot size
N/A
Style
Bungalow
Approx. Area
N/A
Room Information
| Room Type | Dimension (length x width) | Features | Level |
|---|---|---|---|
| Kitchen | 3.3 x 2.82 m | N/A | Main |
| Dining Room | 3.4 x 2.79 m | N/A | Main |
| Living Room | 4.65 x 4.27 m | Fireplace | Main |
| Primary Bedroom | 3.81 x 3.4 m | N/A | Main |
About 30 Mercer Road
This charming 3-bedroom home, situated in a well-established North Galt neighbourhood, presents a wonderful opportunity for first-time homebuyers or those looking to downsize. The living room and hallway feature hardwood flooring beneath the existing carpet. You'll find a cozy gas fireplace as a focal point in the living room, and the spacious kitchen, providing ample storage space and pull out drawers at floor level, opens to a convenient dining area. The main level also includes three comfortable bedrooms and a 4-piece family bathroom. The basement offers even more living space with a generous 28'1 x 11'5 rec room, an additional room that could serve as an office or games room, and a practical workshop/utility room. Outside, the property boasts a fully fenced rear yard complete with a cement patio, beautiful perennial gardens, perfect for outdoor enjoyment. A side entrance from the single-wide driveway provides parking space for three vehicles. The home's central location offers easy access to parks, shopping, and churches. View Virtual Tour above for a closer look. Virtual tour & floor plan provided by iGUIDE. Measurements provided on this listing to take precedence over iGUIDE.
Home Overview
Last updated
Jun 6
Virtual tour
None
Basement information
Full, Partially Finished
Building size
--
Status
In-Active
Property sub type
Detached
Maintenance fee
$N/A
Year built
2025
Additional Details
MORTGAGE INFO
ESTIMATED PAYMENT
Location
Some information about this property - Mercer Road

Book a Showing
Find your dream home ✨
I agree to receive marketing and customer service calls and text messages from homepapa. Consent is not a condition of purchase. Msg/data rates may apply. Msg frequency varies. Reply STOP to unsubscribe. Privacy Policy & Terms of Service.






