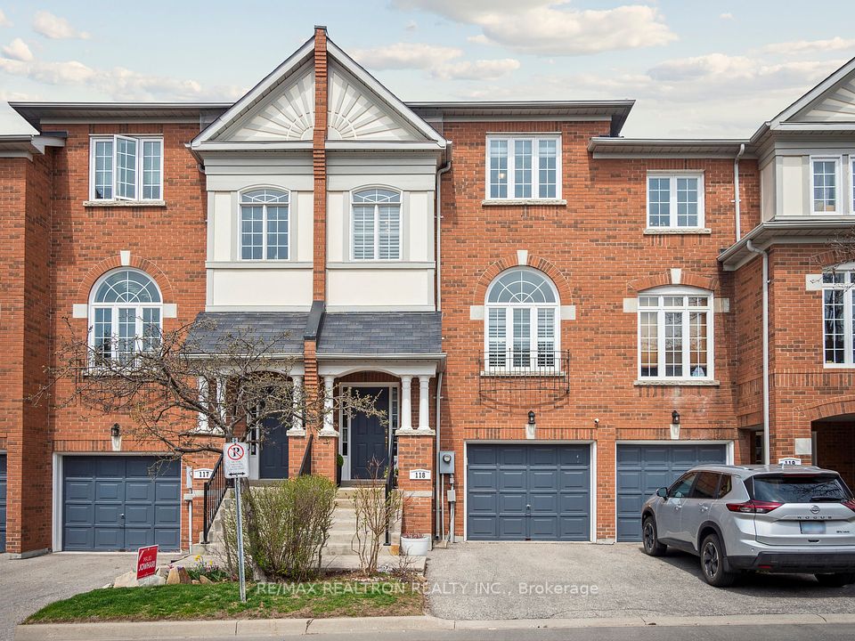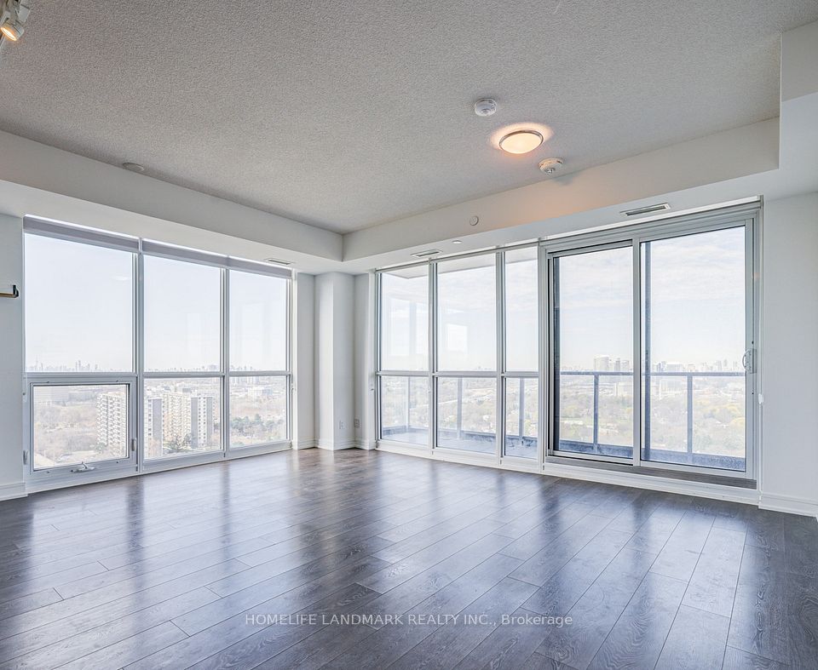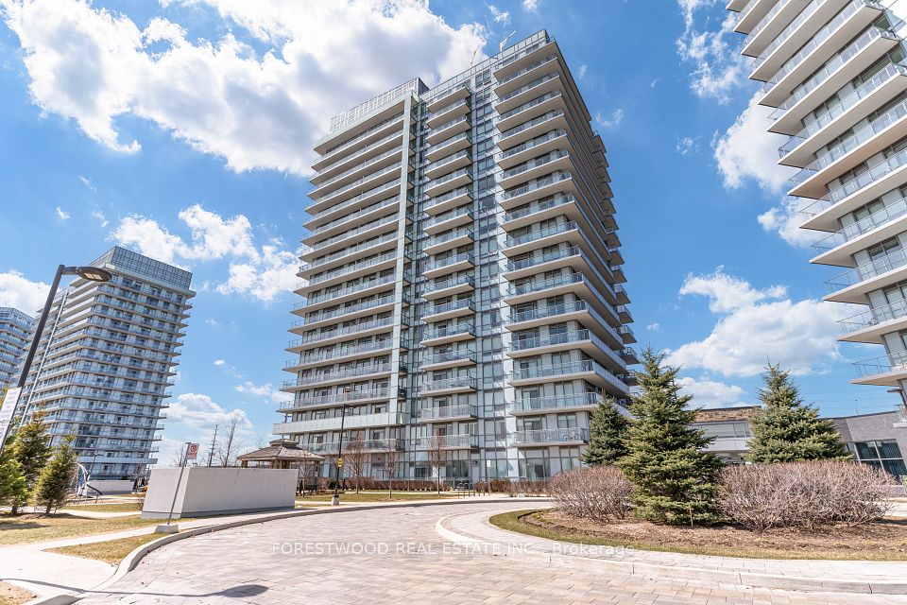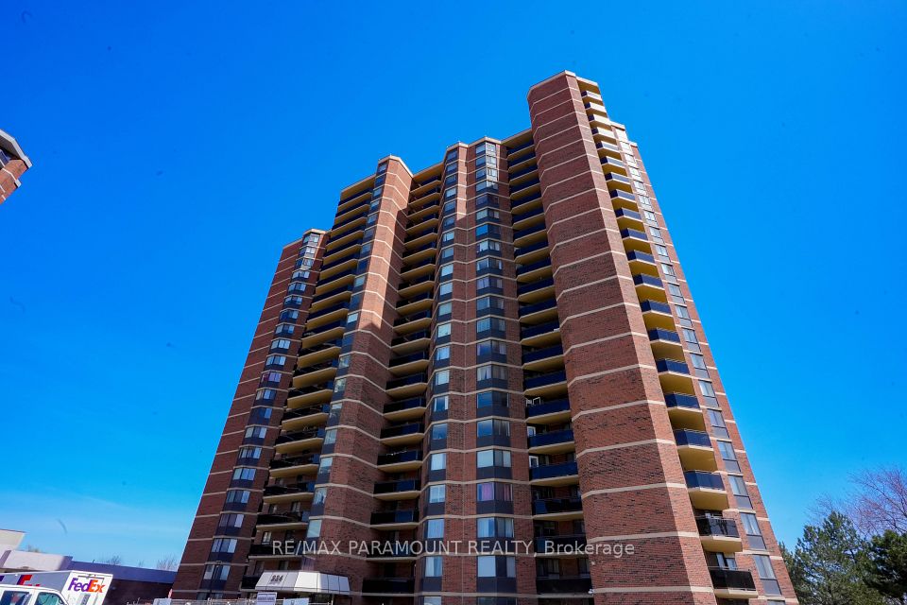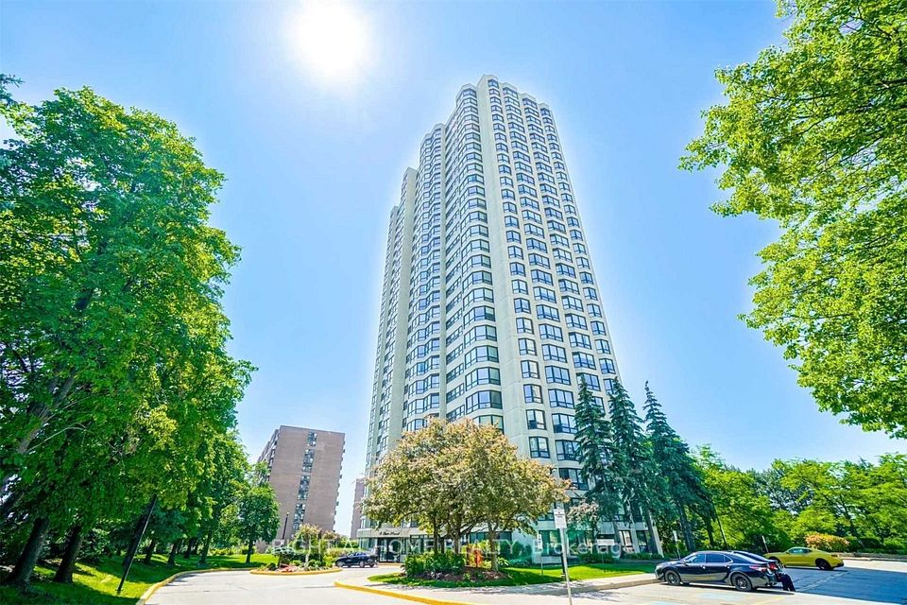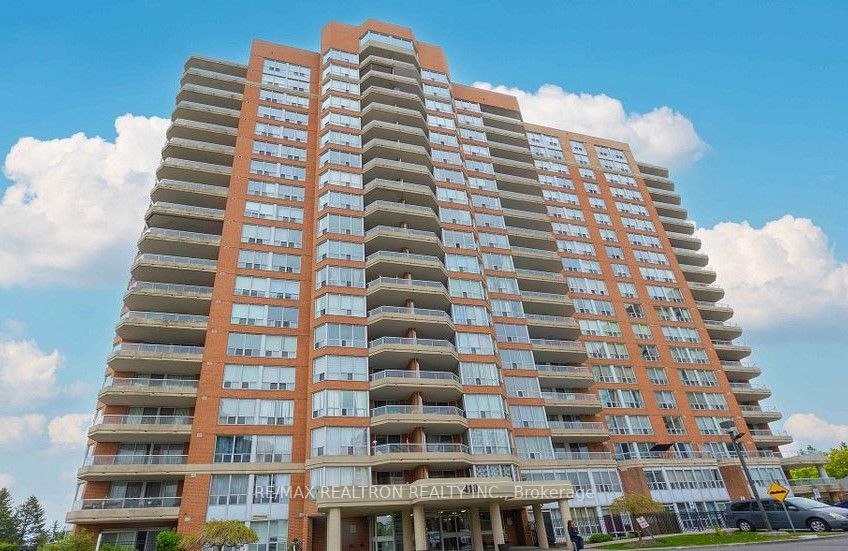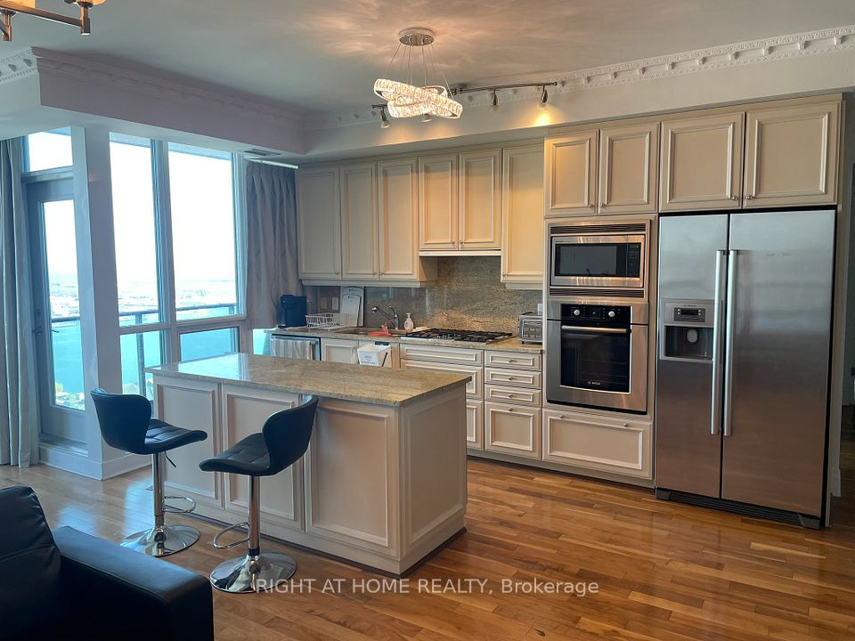$499,900
30 Meadowglen Place, Toronto E09, ON M1G 0A6
Virtual Tours
Price Comparison
Property Description
Property type
Condo Apartment
Lot size
N/A
Style
Apartment
Approx. Area
N/A
Room Information
| Room Type | Dimension (length x width) | Features | Level |
|---|---|---|---|
| Kitchen | 2.8 x 2.16 m | Laminate, B/I Appliances, Combined w/Br | Main |
| Living Room | 5.52 x 3.24 m | Laminate, W/O To Balcony, Large Window | Main |
| Den | 1.67 x 2.06 m | Laminate, Pot Lights | Main |
| Primary Bedroom | 3.02 x 3.91 m | 4 Pc Ensuite, Laminate, Closet | Main |
About 30 Meadowglen Place
Welcome to this sun-filled, northwest-facing suite at the highly sought-after ME Living Condos. This beautifully maintained unit features 2 spacious bedrooms, a versatile den, and 2 full bathrooms, all complemented by floor-to-ceiling windows that fill the space with natural light and offer gorgeous, unobstructed views. The primary bedroom includes a private 4-piece ensuite, providing both comfort and convenience. The open-concept layout offers a modern kitchen and a generous living area that flows seamlessly onto a large balcony perfect for relaxing or entertaining. Additional highlights include: Ensuite laundry One parking space + locker for added storage Spacious den ideal for a home office or guest area Enjoy resort-style amenities: 24-hour concierge Fully-equipped fitness centre Indoor pool Stylish party room Outdoor BBQ & lounge area Conveniently located with easy access to: Hwy 401 TTC transit University of Toronto (Scarborough) & Centennial College Scarborough Town Centre Grocery stores, restaurants, and more! This is your chance to own a stylish and spacious condo in one of Scarborough's most desirable buildings.
Home Overview
Last updated
3 days ago
Virtual tour
None
Basement information
None
Building size
--
Status
In-Active
Property sub type
Condo Apartment
Maintenance fee
$620.77
Year built
2024
Additional Details
MORTGAGE INFO
ESTIMATED PAYMENT
Location
Some information about this property - Meadowglen Place

Book a Showing
Find your dream home ✨
I agree to receive marketing and customer service calls and text messages from homepapa. Consent is not a condition of purchase. Msg/data rates may apply. Msg frequency varies. Reply STOP to unsubscribe. Privacy Policy & Terms of Service.







