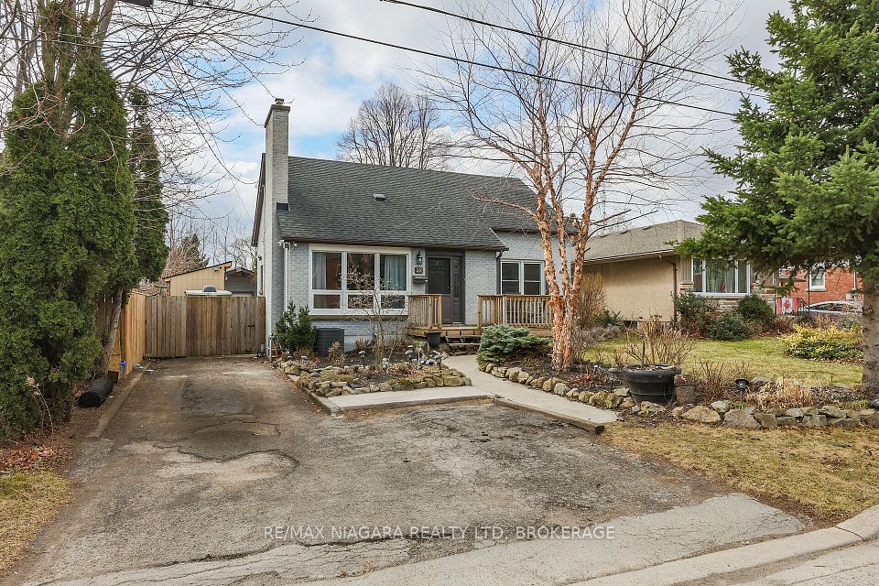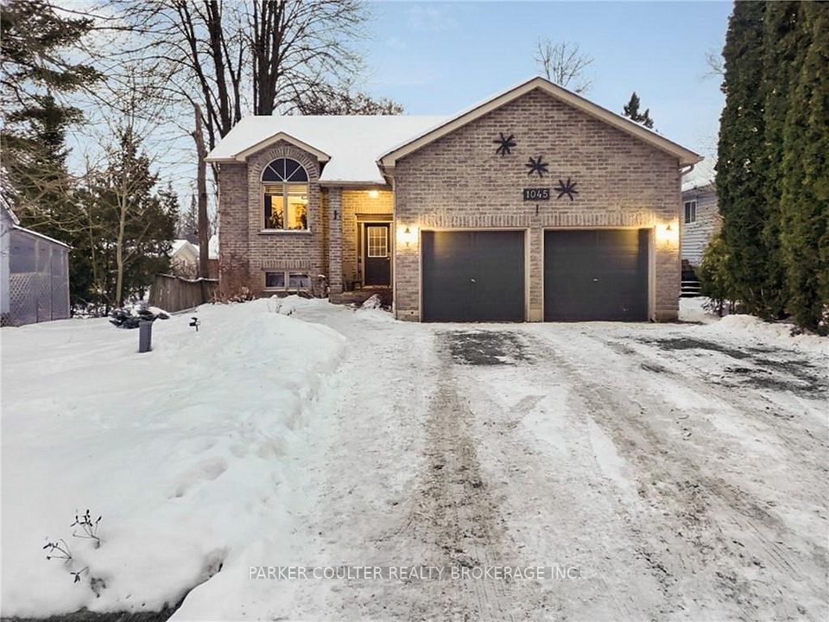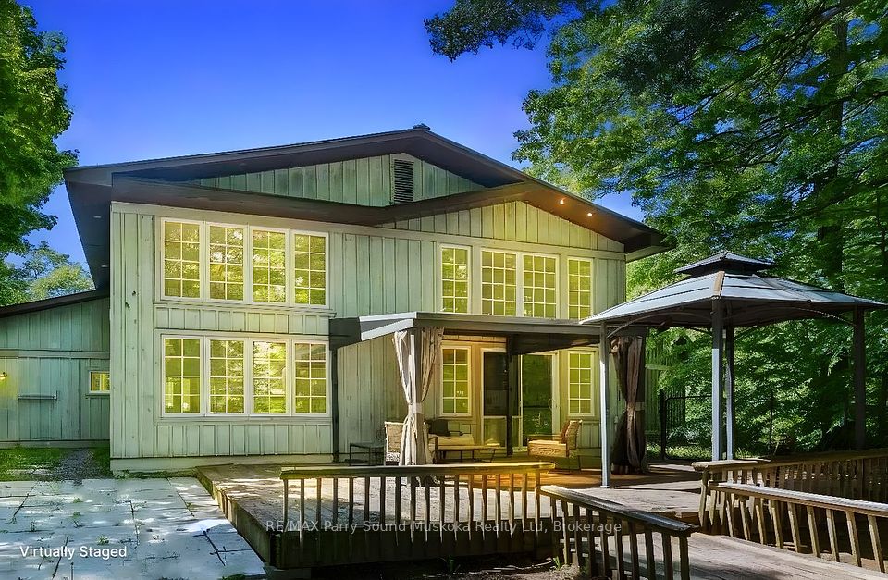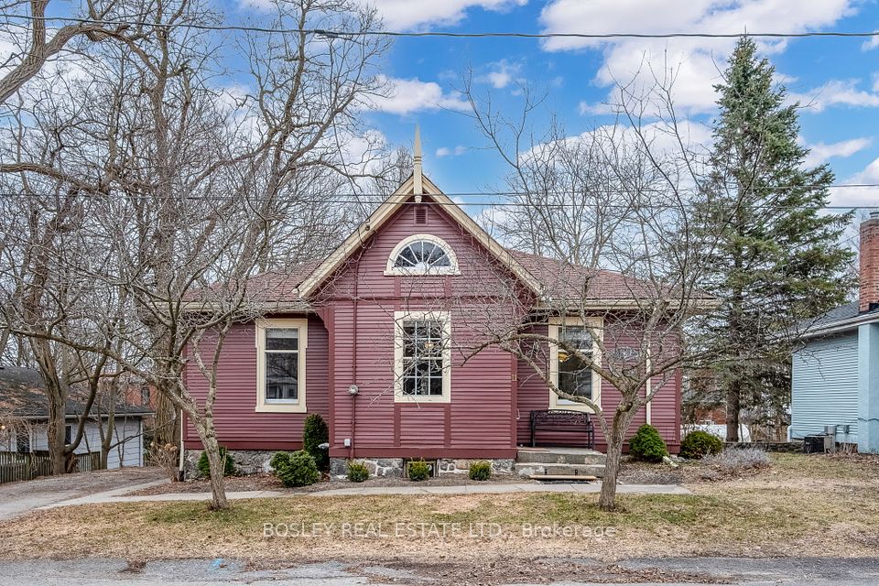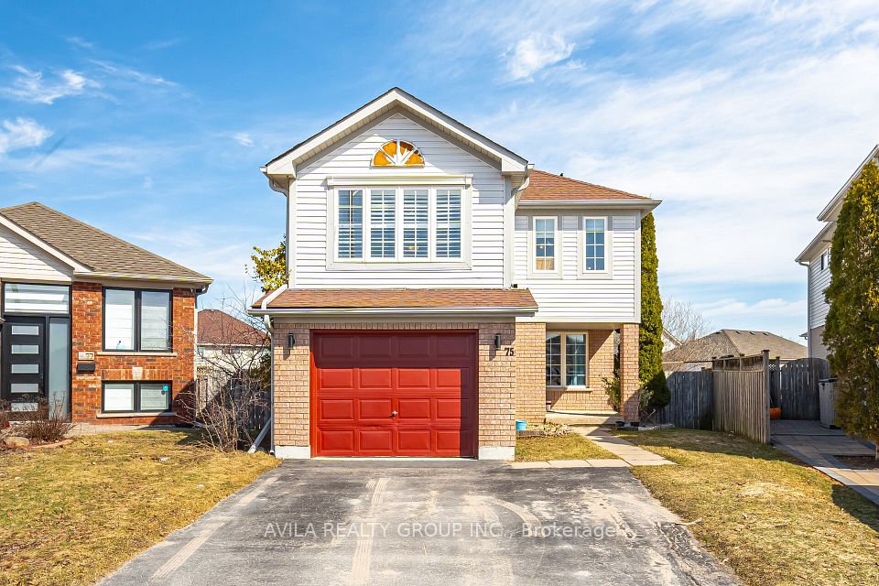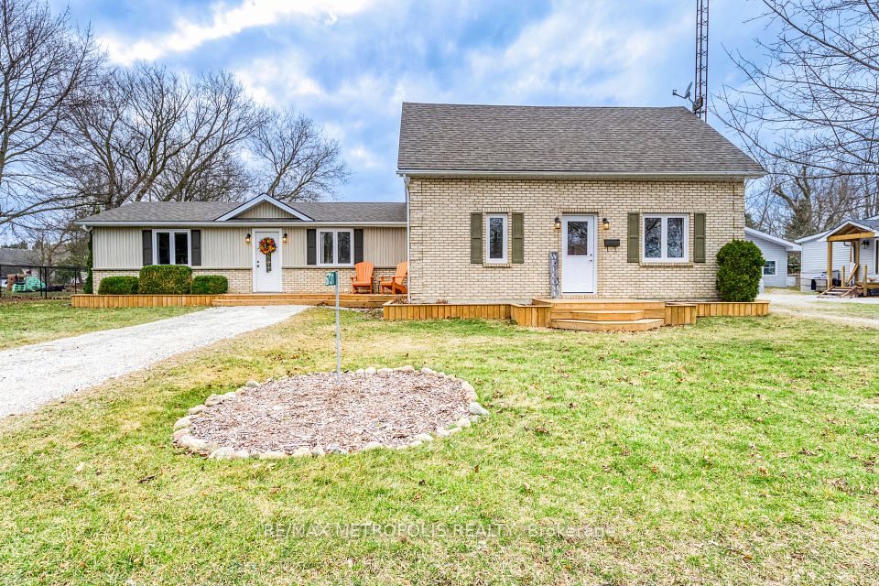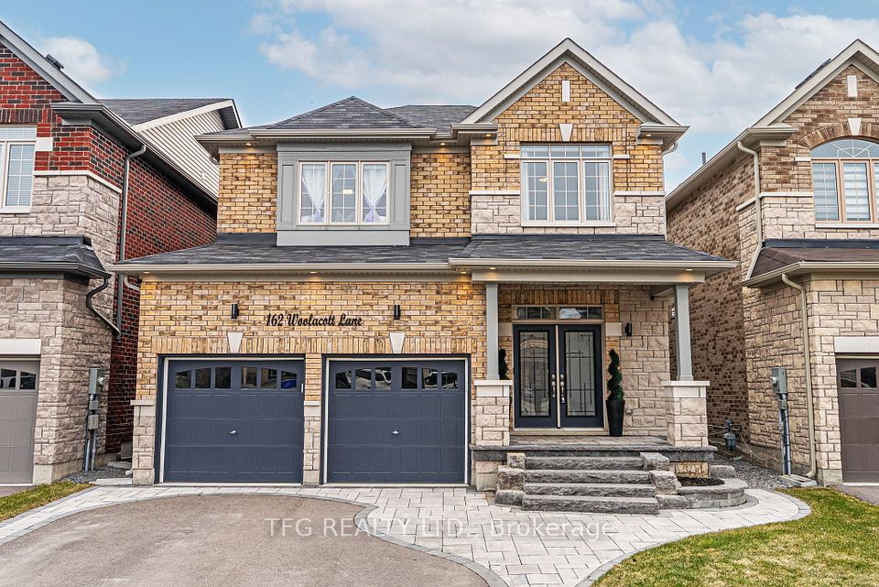$549,900
30 John Street, Hastings Highlands, ON K0L 1C0
Price Comparison
Property Description
Property type
Detached
Lot size
.50-1.99 acres
Style
Bungalow-Raised
Approx. Area
N/A
Room Information
| Room Type | Dimension (length x width) | Features | Level |
|---|---|---|---|
| Kitchen | 3.66 x 5.03 m | N/A | Main |
| Dining Room | 3.76 x 2.92 m | N/A | Main |
| Living Room | 3.49 x 5.21 m | N/A | Main |
| Primary Bedroom | 3.66 x 4.27 m | N/A | Main |
About 30 John Street
This one shows like a gem! Raised bungalow in Bird's Creek with a 2 car attached garage - 1.3 acres providing great privacy! The main floor features three bedrooms, the four piece bath, a large updated kitchen that walks out to the new deck, and the dining and living room area with tons of natural light! The lower level is fully finished with walkout to the large backyard! Hang out in the oversized family room beside the propane fireplace! Extra large laundry room with tons of storage, and the second bathroom. Not your typical Birds Creek lot - tons of treed space and beautiful perennial gardens with a flagstone walkway! Many upgrades - Brand new drilled well with UV system in 2023, all new bedroom windows and sliding door in the family room in 2020, plumbing updated to pex in 2017, new garage doors with auto openers in 2018, the shingles were replaced in 2016, and the deck was done in 2022. The home is heated with a propane furnace and propane fireplace, taxes are only $2510/year! Come and join the sought after Bird's Creek Community and enjoy the close by Lakes and Trails. Only minutes to Bird's Creek Public School and the ball field, and only 10 minutes from all Bancroft amenities. Welcome home!
Home Overview
Last updated
Apr 4
Virtual tour
None
Basement information
Finished with Walk-Out
Building size
--
Status
In-Active
Property sub type
Detached
Maintenance fee
$N/A
Year built
--
Additional Details
MORTGAGE INFO
ESTIMATED PAYMENT
Location
Some information about this property - John Street

Book a Showing
Find your dream home ✨
I agree to receive marketing and customer service calls and text messages from homepapa. Consent is not a condition of purchase. Msg/data rates may apply. Msg frequency varies. Reply STOP to unsubscribe. Privacy Policy & Terms of Service.







