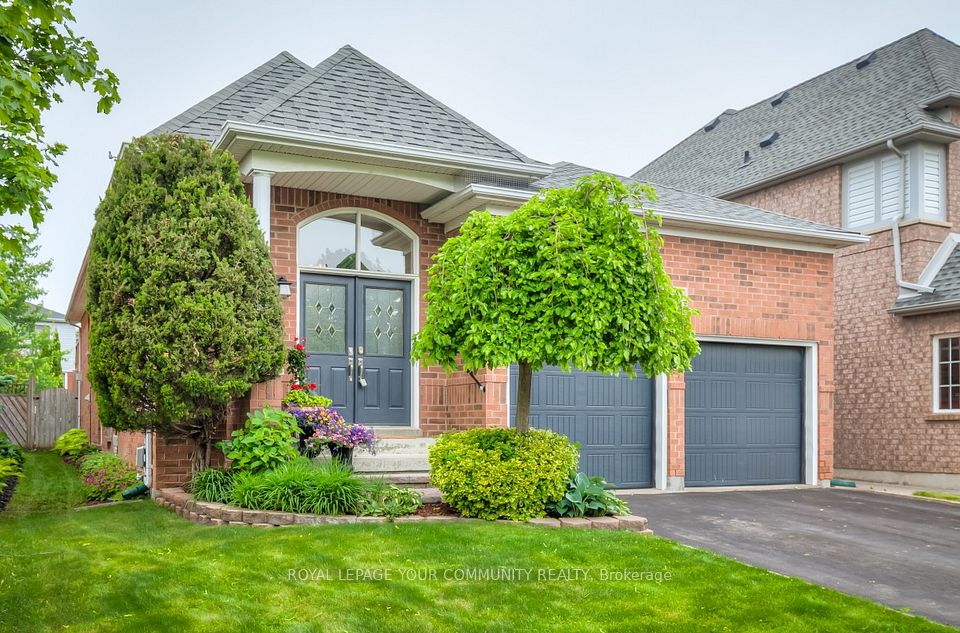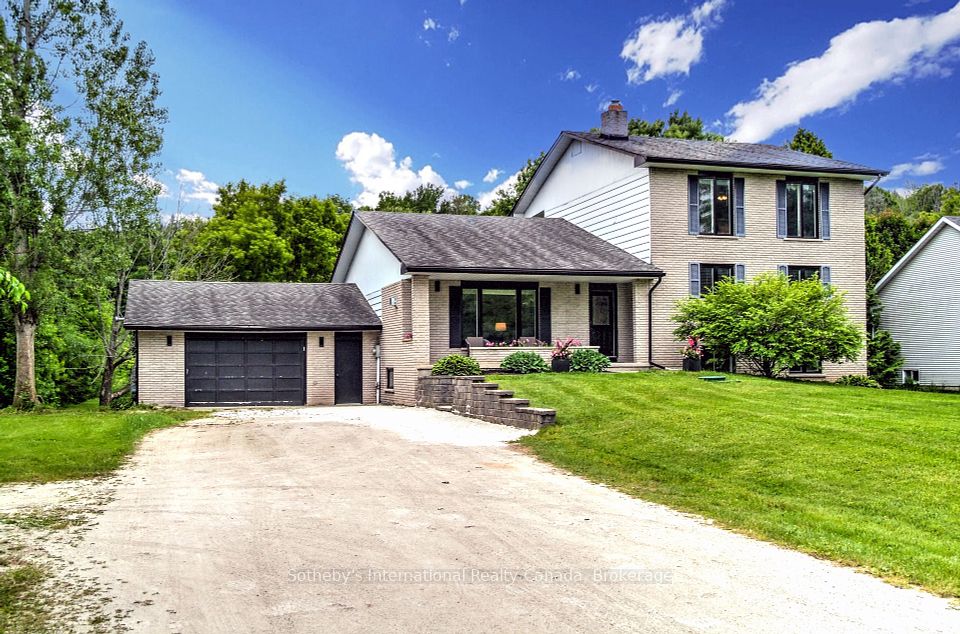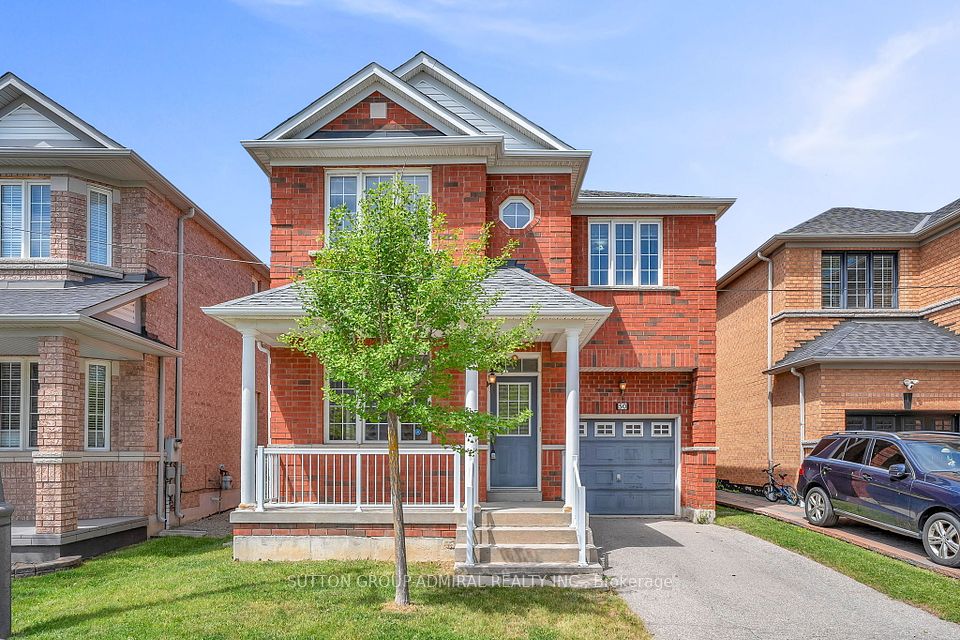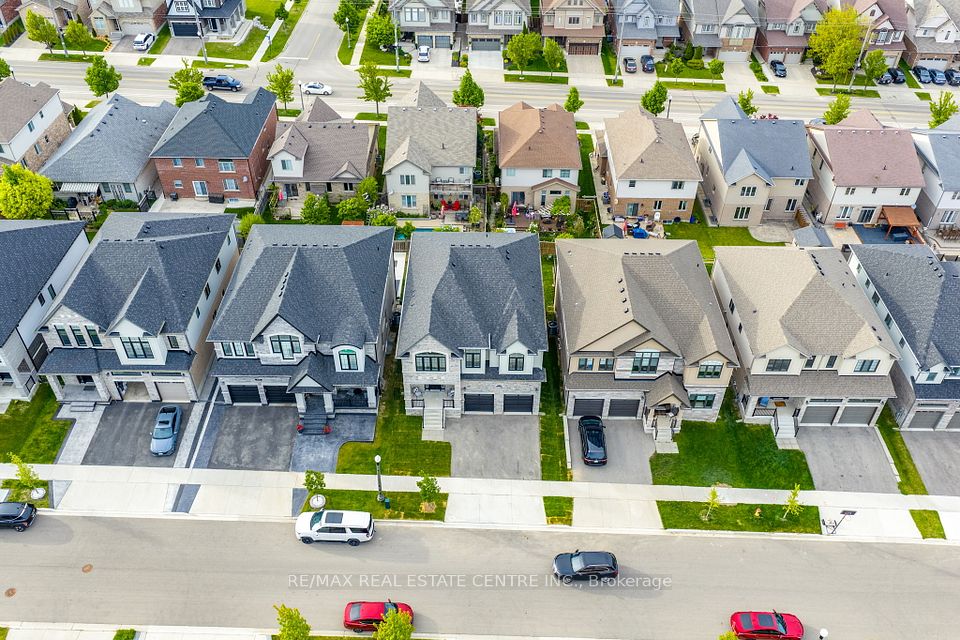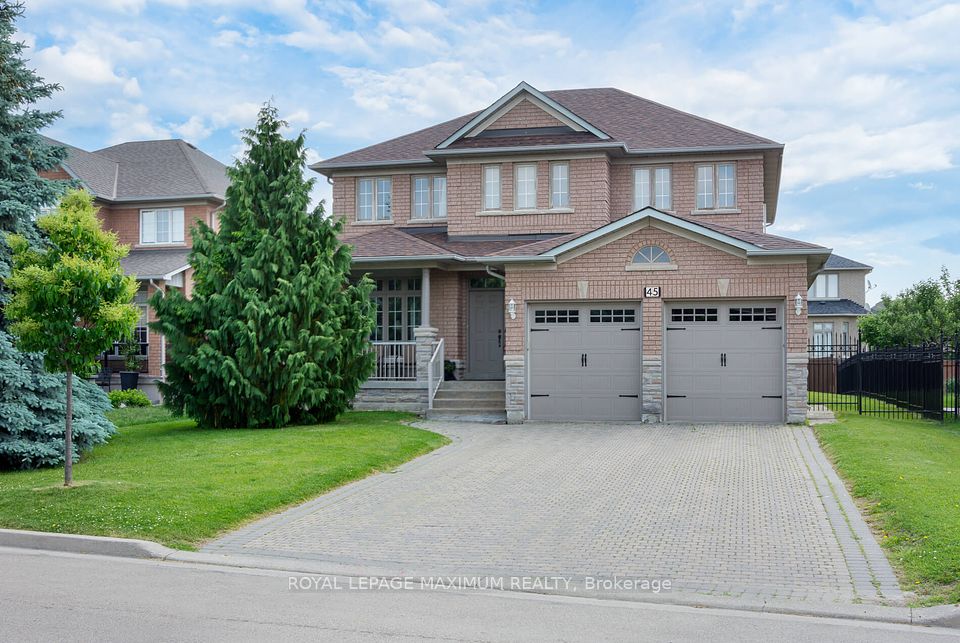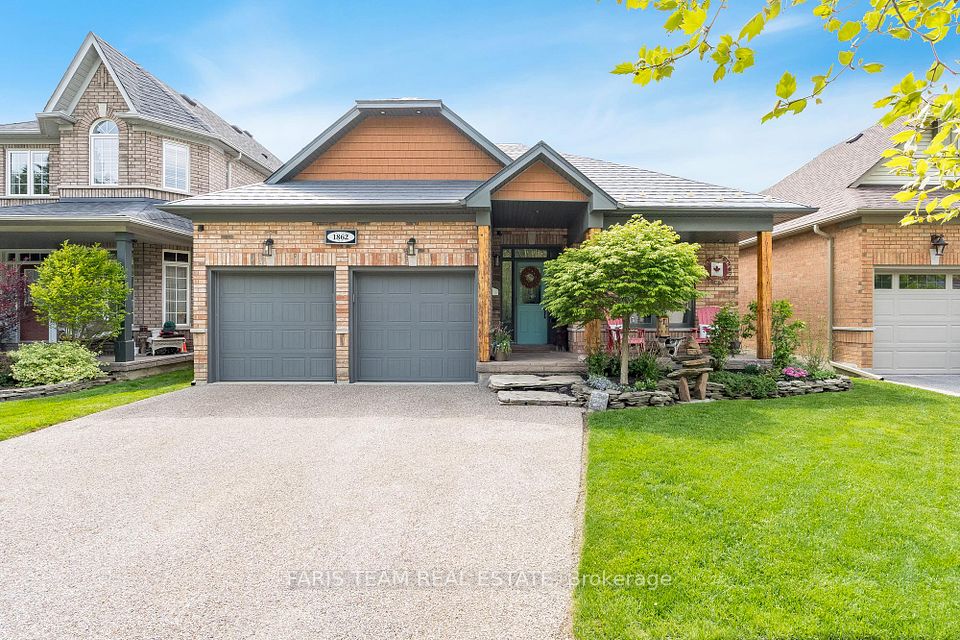
$1,850,000
30 Giordano Way, Vaughan, ON L6A 0H4
Price Comparison
Property Description
Property type
Detached
Lot size
N/A
Style
2-Storey
Approx. Area
N/A
Room Information
| Room Type | Dimension (length x width) | Features | Level |
|---|---|---|---|
| Dining Room | 5.54 x 3.98 m | Hardwood Floor, Marble Fireplace, Formal Rm | Main |
| Kitchen | 2.61 x 3.73 m | B/I Appliances, Pantry, Eat-in Kitchen | Main |
| Breakfast | 2.61 x 3.73 m | W/O To Deck, Combined w/Family, Ceramic Floor | Main |
| Family Room | 4.58 x 3.77 m | Pot Lights, Hardwood Floor, Marble Fireplace | Main |
About 30 Giordano Way
Rarely available! This 4-bedroom, 4-bathroom home is ideal for family living. Located just steps from Bathurst, you'll enjoy easy access to top-ranked schools, transit, and shopping. The main floor features a two-storey foyer, a spacious eat-in kitchen with upgraded built-in appliances, and plenty of storage. Enjoy the open-concept family room and a separate formal dining area. Step outside to a beautifully designed patio with a gazebo perfect for summer entertaining. The professionally finished basement offers flexible living space, and recent updates to the kitchen and primary ensuite add modern touches. Immaculate, neutral décor throughout. A move-in-ready home that checks every box.
Home Overview
Last updated
Jun 6
Virtual tour
None
Basement information
Full, Finished
Building size
--
Status
In-Active
Property sub type
Detached
Maintenance fee
$N/A
Year built
--
Additional Details
MORTGAGE INFO
ESTIMATED PAYMENT
Location
Some information about this property - Giordano Way

Book a Showing
Find your dream home ✨
I agree to receive marketing and customer service calls and text messages from homepapa. Consent is not a condition of purchase. Msg/data rates may apply. Msg frequency varies. Reply STOP to unsubscribe. Privacy Policy & Terms of Service.






