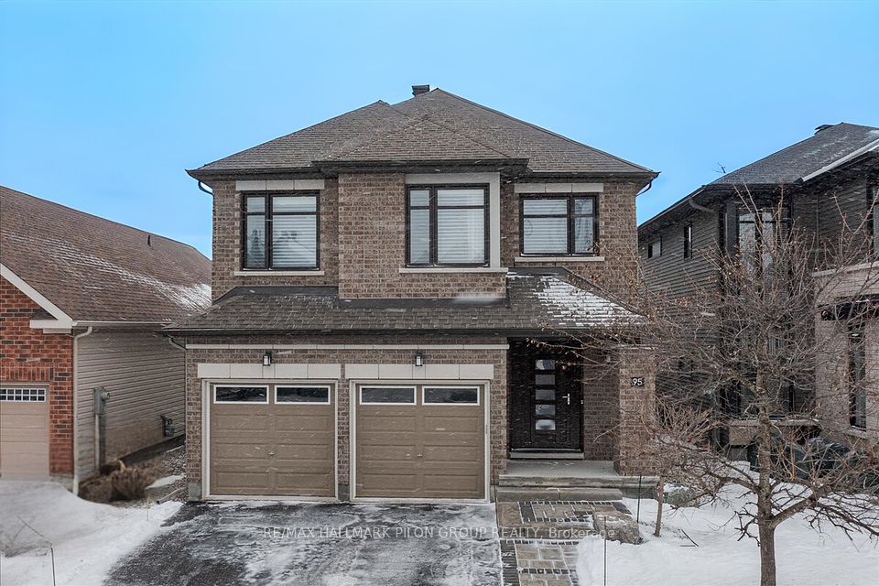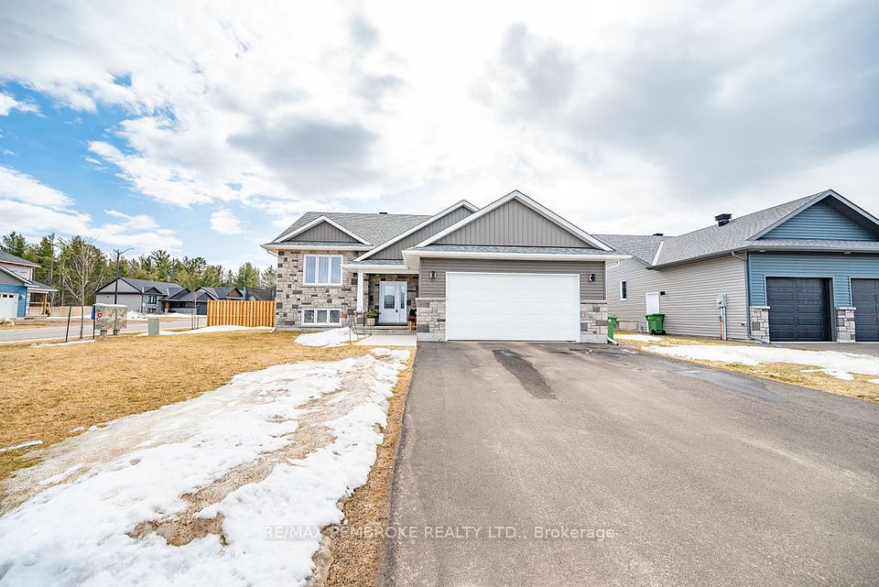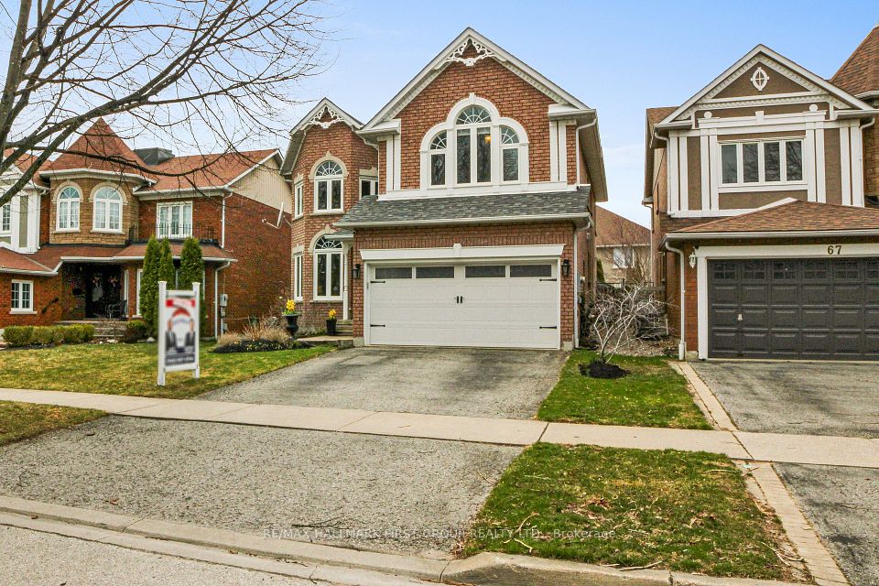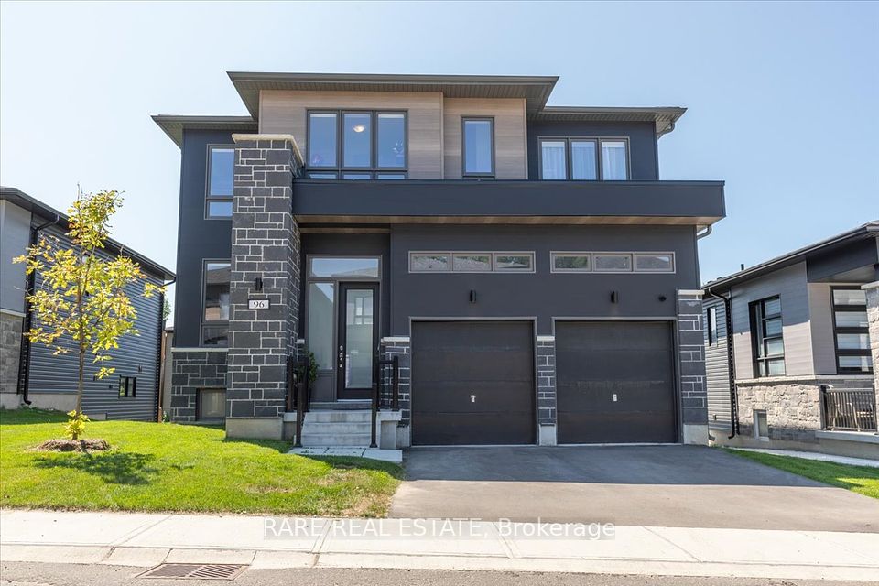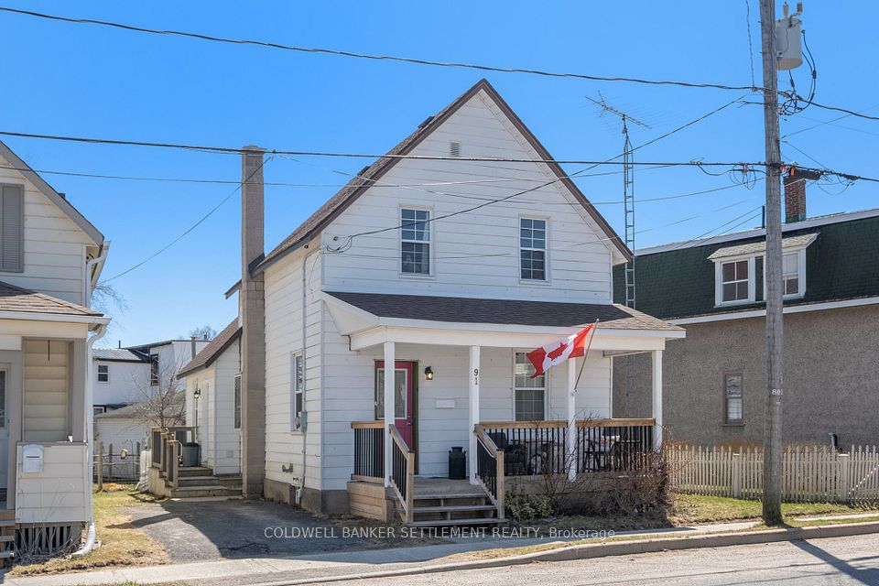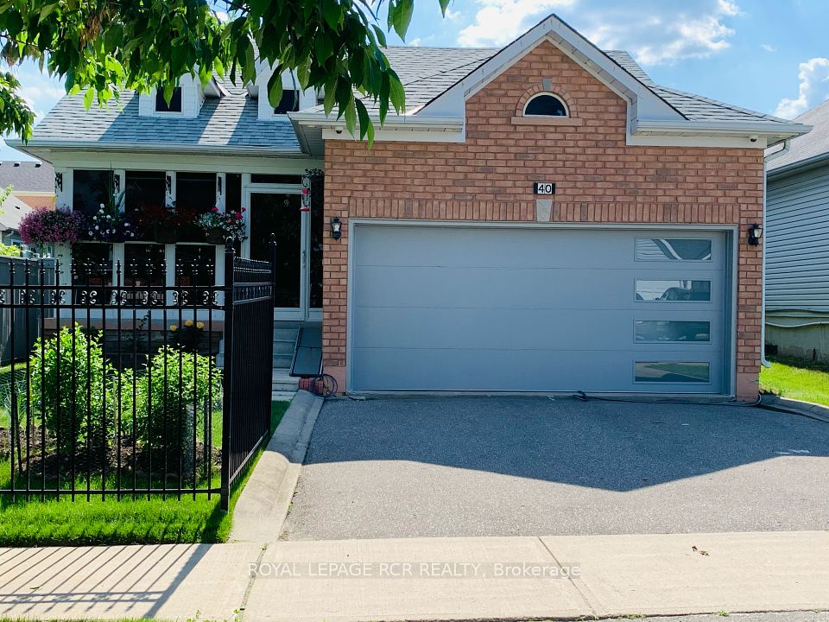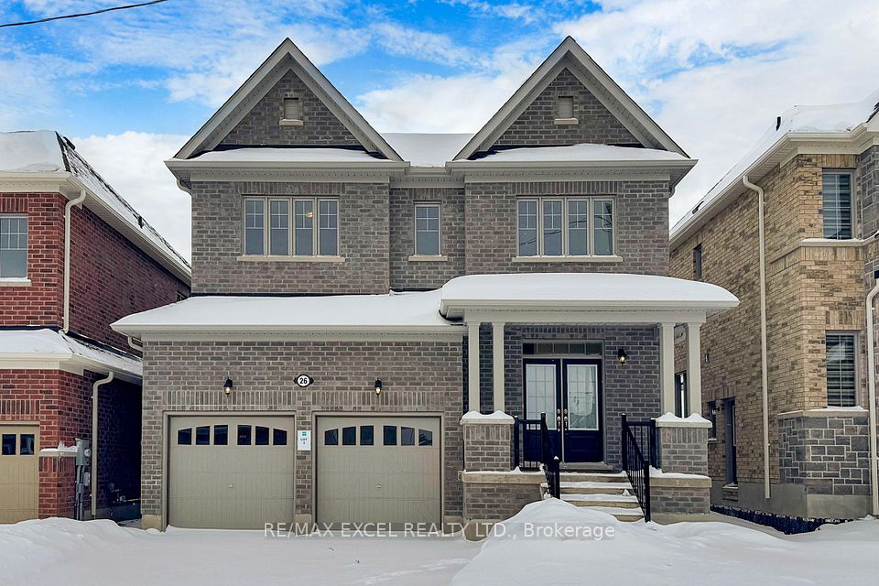$829,000
30 Duke Street, Clarington, ON L1C 2V1
Virtual Tours
Price Comparison
Property Description
Property type
Detached
Lot size
N/A
Style
2-Storey
Approx. Area
N/A
Room Information
| Room Type | Dimension (length x width) | Features | Level |
|---|---|---|---|
| Kitchen | 3.67 x 3.48 m | Stainless Steel Appl, Ceramic Floor, Backsplash | Main |
| Living Room | 9.38 x 4.03 m | Combined w/Dining, Vinyl Floor, Large Window | Main |
| Dining Room | 9.38 x 4.03 m | Combined w/Living, Vinyl Floor, Window | Main |
| Bedroom 4 | 4.53 x 2.88 m | Vinyl Floor, Window, Closet | Main |
About 30 Duke Street
Welcome To 30 Duke Street! This Charming 2-Storey Home Is Conveniently Located In A Sought-After Neighborhood Within Walking Distance To Downtown Bowmanville, Bowmanville Creek Trails And Convenient Access To Hwy 401. The Main Floor Features A Bright Open Concept Living And Dining Room Area, An Updated Kitchen With Stainless Steel Appliances, A Full Size 4-Piece Bathroom And A Bedroom/Office. The Second Level Holds 3 Generous Sized Bedrooms And Another Full 4-Piece Bathroom. The Primary Bedroom Has A Spacious Walk-In Closet And Access To The Semi Ensuite Bathroom. This Home Is Sitting On A Massive L Shaped Corner Lot In A Quiet Family Friendly Neighborhood. You Can Kick Back And Relax Or Entertain Guests While BBQing On The Impressive Deck In The Private Backyard. There Is Still Enough Space With A Generous Grass Area For The Kids To Play Or Your Gardening Dreams To Come True. There Is Plenty Of Space To Park Your Cars On The Driveway And Winter/Summer Toys In The Detached 2 Car Garage. You Won't Want To Miss This One!
Home Overview
Last updated
21 hours ago
Virtual tour
None
Basement information
Separate Entrance
Building size
--
Status
In-Active
Property sub type
Detached
Maintenance fee
$N/A
Year built
--
Additional Details
MORTGAGE INFO
ESTIMATED PAYMENT
Location
Some information about this property - Duke Street

Book a Showing
Find your dream home ✨
I agree to receive marketing and customer service calls and text messages from homepapa. Consent is not a condition of purchase. Msg/data rates may apply. Msg frequency varies. Reply STOP to unsubscribe. Privacy Policy & Terms of Service.







