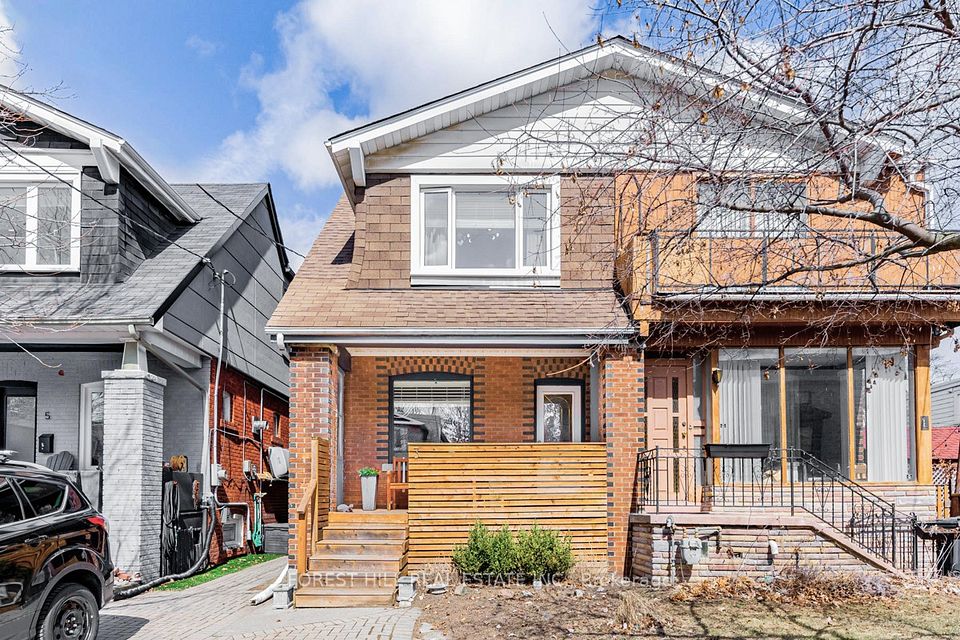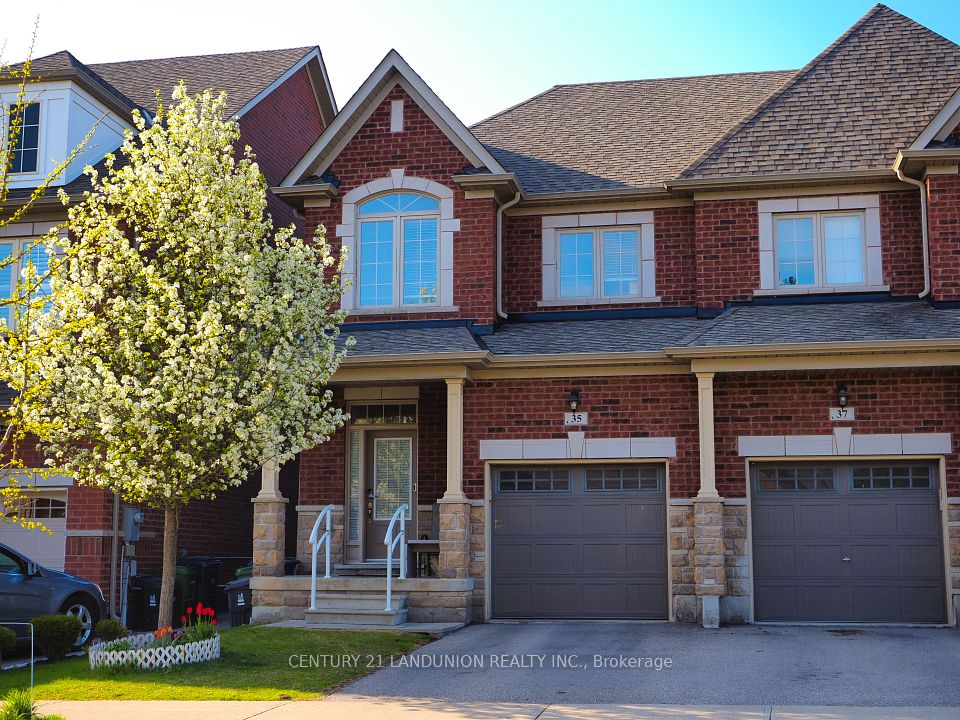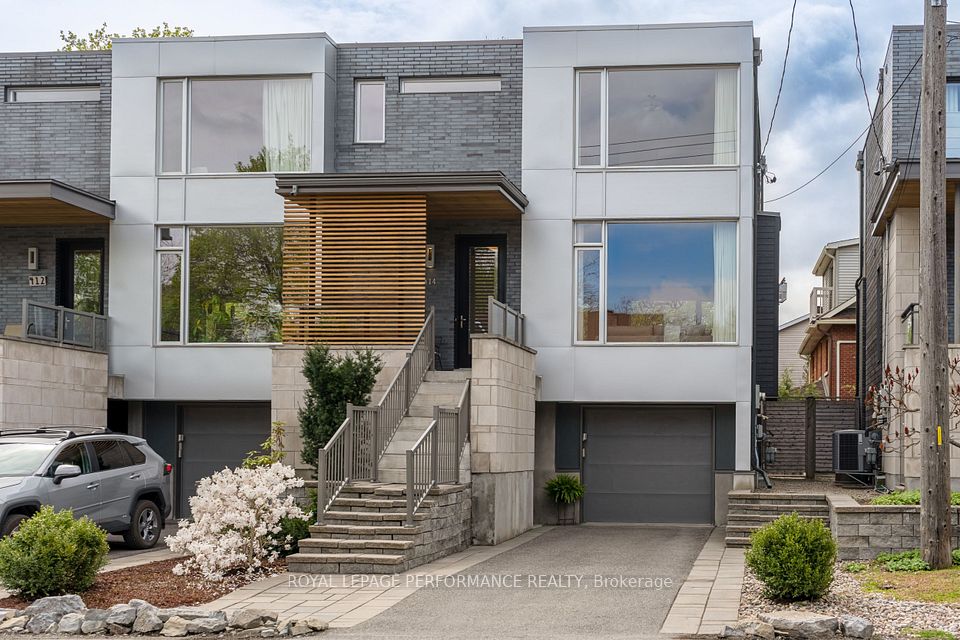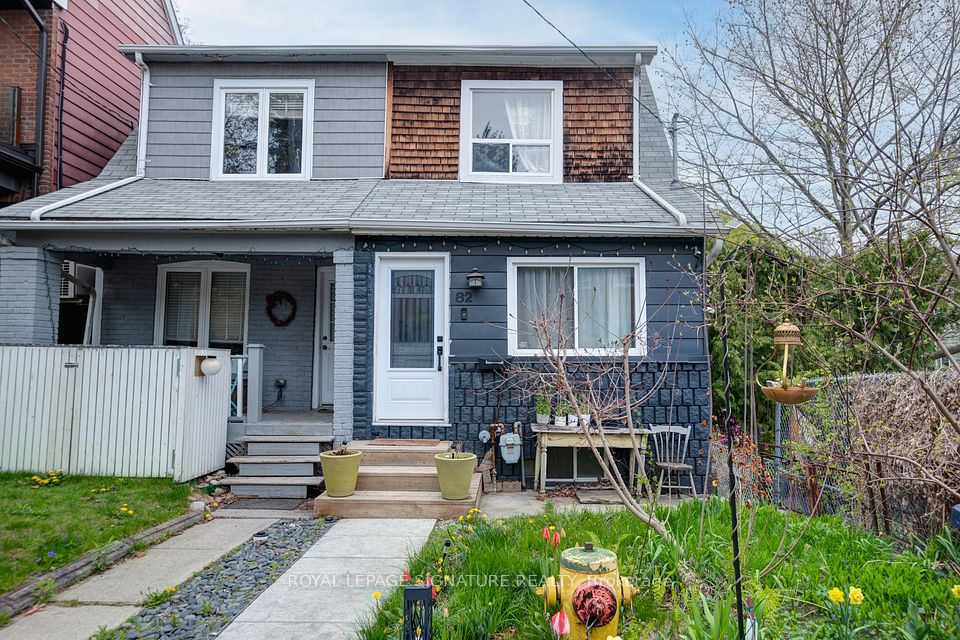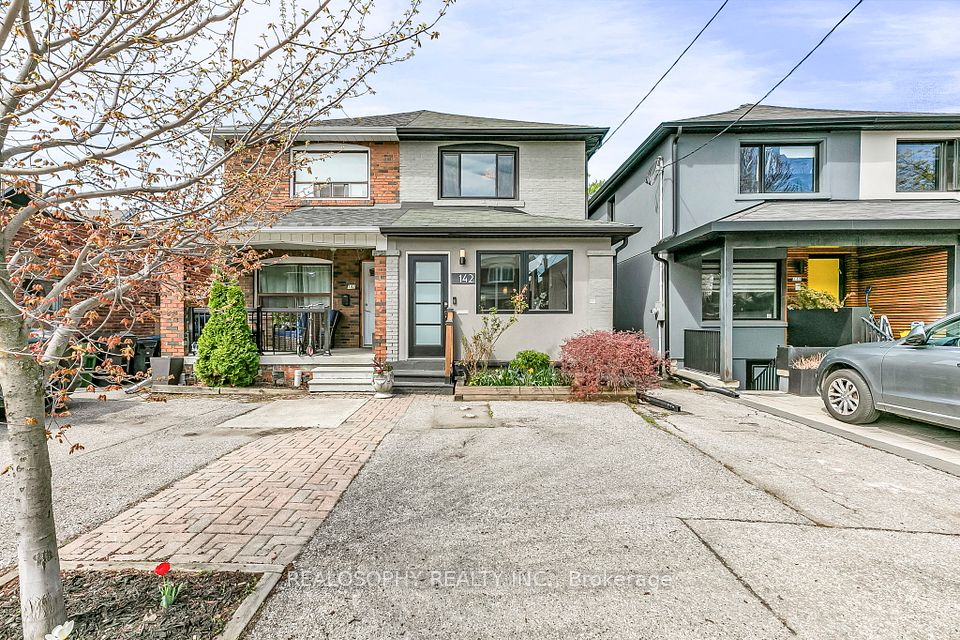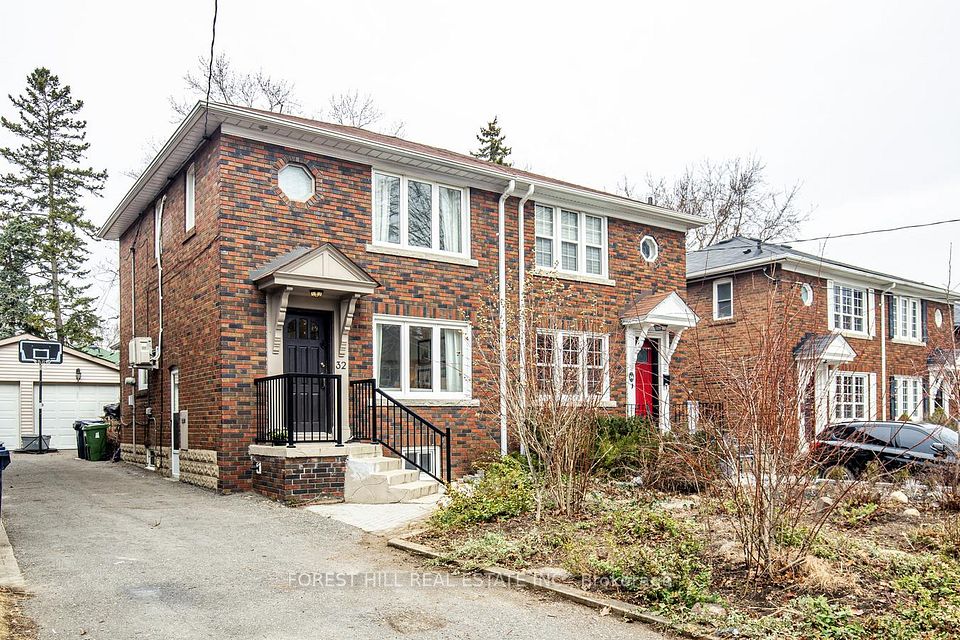$1,599,800
30 Dixon Avenue, Toronto E02, ON M4L 1N3
Virtual Tours
Price Comparison
Property Description
Property type
Semi-Detached
Lot size
< .50 acres
Style
2-Storey
Approx. Area
N/A
Room Information
| Room Type | Dimension (length x width) | Features | Level |
|---|---|---|---|
| Living Room | 4.05 x 3.65 m | Hardwood Floor, Gas Fireplace, B/I Bookcase | Main |
| Dining Room | 4.05 x 3.28 m | W/O To Deck, Hardwood Floor, Stained Glass | Main |
| Kitchen | 4.08 x 2.18 m | Open Concept, Hardwood Floor, Stainless Steel Appl | Main |
| Primary Bedroom | 4.05 x 3.05 m | His and Hers Closets, Hardwood Floor, Window | Second |
About 30 Dixon Avenue
WOW! Located in the highly desirable Beaches Triangle, this very well-maintained property offers the perfect blend between modern upgrades and original character & charm. The well-appointed main floor includes hardwood floors throughout, smooth ceilings and pot lights. The family room overlooks the enclosed front porch and has a gas fireplace with a built-in mantle. The family room also includes an oversized entrance leading to the back off the house that has an open concept Dining space & kitchen. The kitchen includes stainless steel appliances, quartz and butcher block countertops, a breakfast bar and exposed brick that adds a ton of character to the space. The dining room includes stained glass windows and a walkout to a large wood deck and enclosed yard that overlooks a community Parkette (no neighbours in the back). The staircase leading to the second level includes the original solid wood banister and wainscotting. The 2nd floor has three spacious bedrooms, a 5-piece washroom that includes a glass shower and stand stand-alone tub. The lower level has a separate entrance, a large rec room, a big storage room, a full washroom and laundry. The property also has a rare private Driveway For 2 Cars. It's also Steps To a Parkette, Transit, Boardwalk, Parks, Shops, Restaurants, and Starbucks. Kew Beach School and more.
Home Overview
Last updated
14 hours ago
Virtual tour
None
Basement information
Separate Entrance, Finished
Building size
--
Status
In-Active
Property sub type
Semi-Detached
Maintenance fee
$N/A
Year built
--
Additional Details
MORTGAGE INFO
ESTIMATED PAYMENT
Location
Some information about this property - Dixon Avenue

Book a Showing
Find your dream home ✨
I agree to receive marketing and customer service calls and text messages from homepapa. Consent is not a condition of purchase. Msg/data rates may apply. Msg frequency varies. Reply STOP to unsubscribe. Privacy Policy & Terms of Service.







