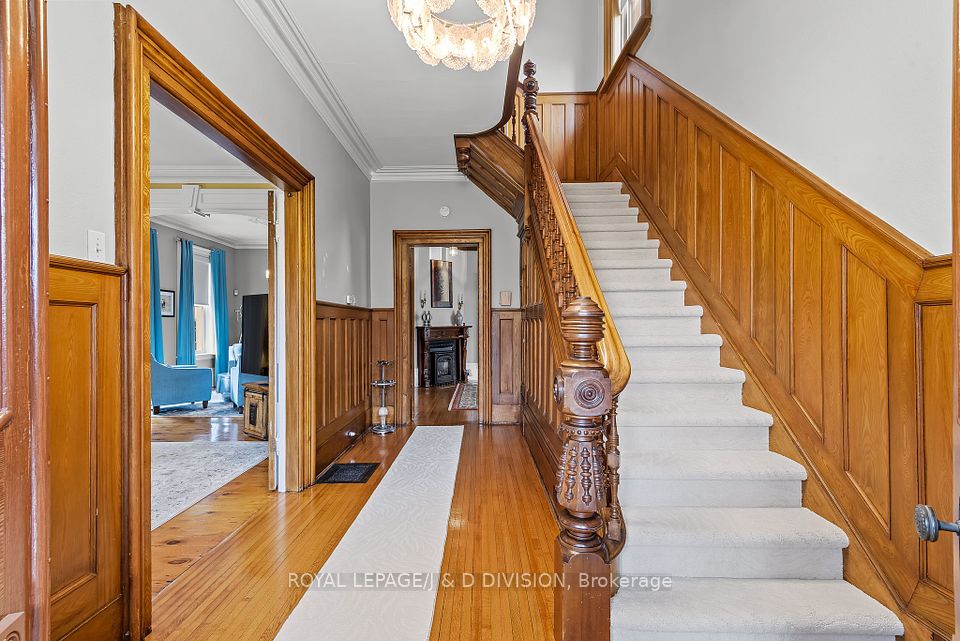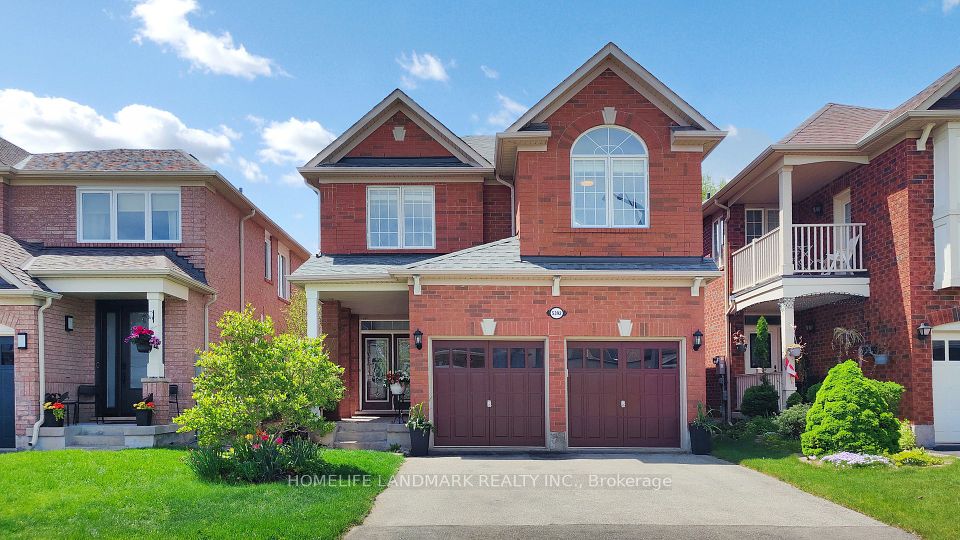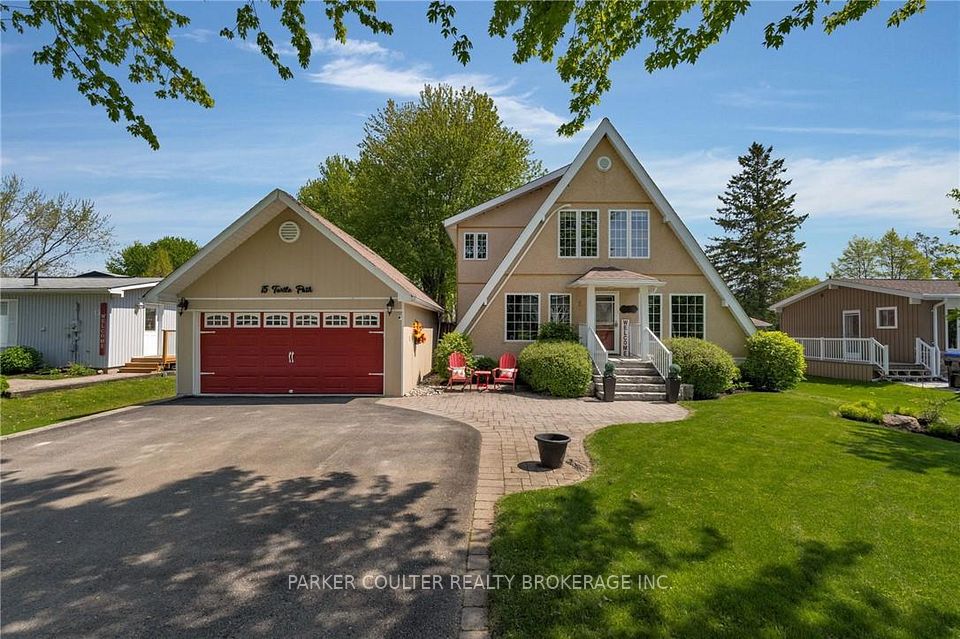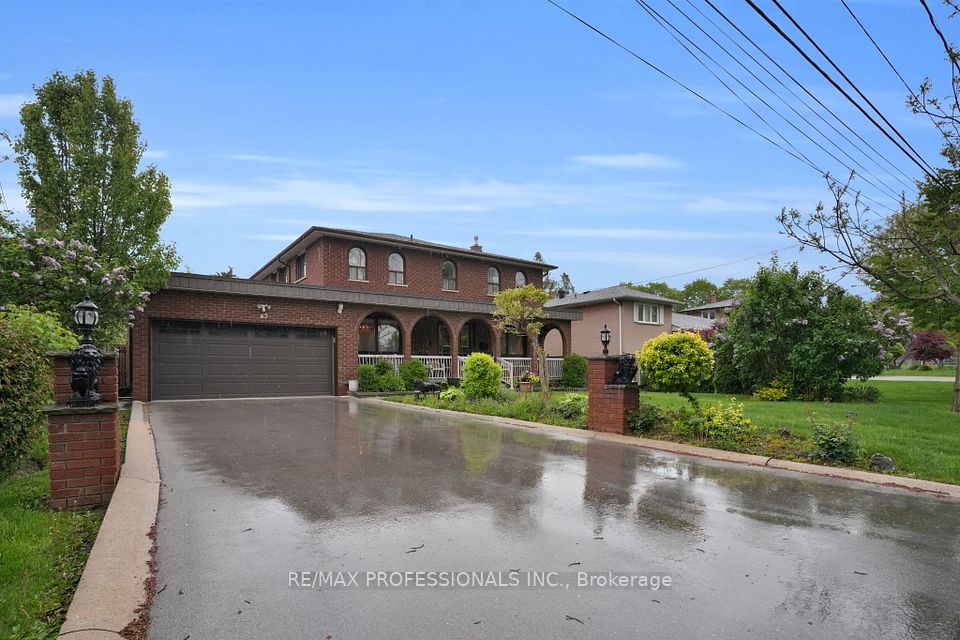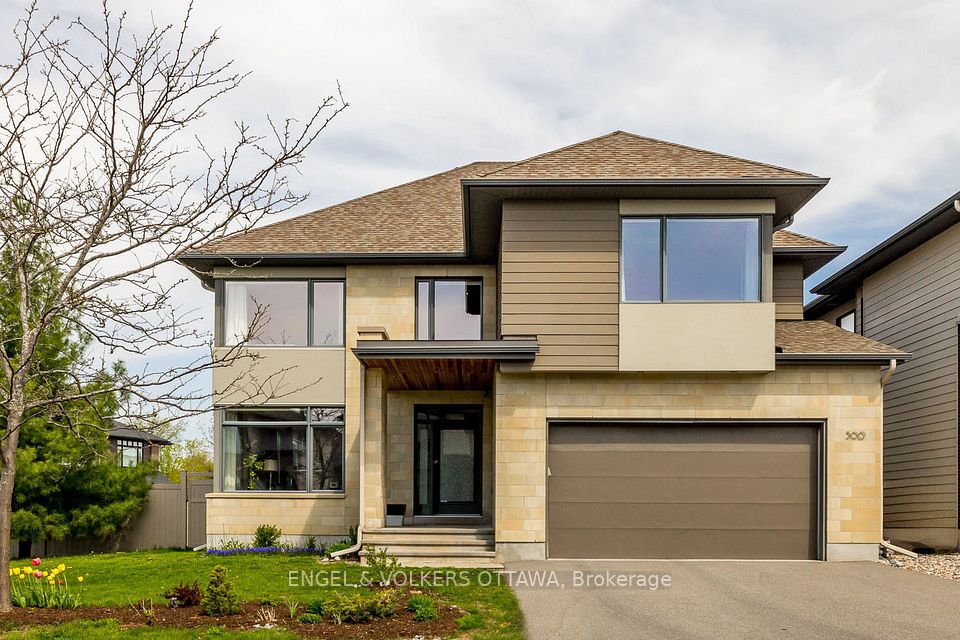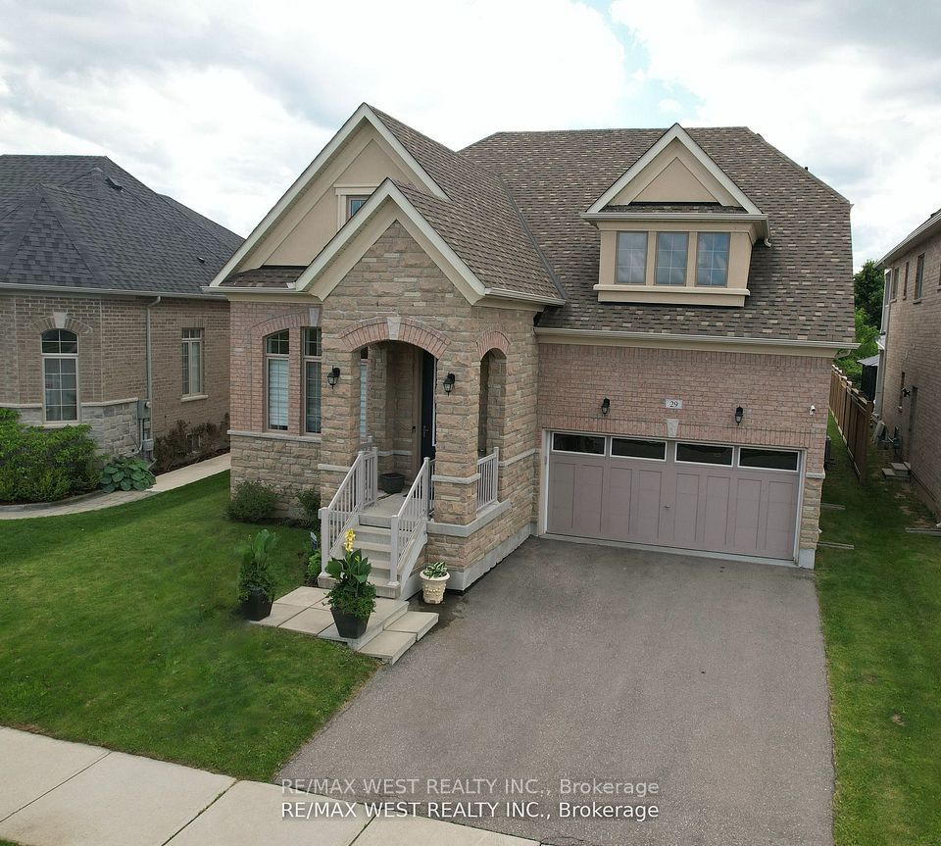
$1,580,000
30 Carnoustie Crescent, Richmond Hill, ON L4E 0A2
Virtual Tours
Price Comparison
Property Description
Property type
Detached
Lot size
N/A
Style
2-Storey
Approx. Area
N/A
Room Information
| Room Type | Dimension (length x width) | Features | Level |
|---|---|---|---|
| Foyer | 2.13 x 3.34 m | N/A | Main |
| Powder Room | 0.91 x 2.13 m | N/A | Main |
| Dining Room | 4.22 x 4.39 m | N/A | Main |
| Living Room | 3.81 x 5.21 m | N/A | Main |
About 30 Carnoustie Crescent
Welcome to 30 Carnoustie Crescent, a beautifully upgraded model home nestled in the highly desirable Jefferson community of Richmond Hill. This stunning detached property sits on a premium corner lot, one of the largest on the street, and is bathed in natural light throughout. Boasting over $150,000 in recent renovations, this home has been meticulously redone from top to bottom with a modern aesthetic and impeccable attention to detail. Step into a thoughtfully designed open-concept layout featuring soaring ceilings, brand new hardwood flooring, and a fully redesigned chefs kitchen complete with contemporary cabinetry, sleek quartz countertops, and high-end finishes. The entire home has been freshly painted, and all bathrooms have been luxuriously renovated, ensuring a true turn-key experience. Whether you're entertaining guests or enjoying family time, the seamless flow and bright atmosphere create the perfect backdrop for any occasion. Located in one of Richmond Hills most prestigious neighbourhoods, this home is surrounded by top-rated schools, scenic parks, golf courses, and lush trails. With easy access to essential amenities and transit, 30 Carnoustie Crescent offers not just a home, but a lifestyle of comfort, convenience, and modern elegance. **3D Virtual Tour Available**
Home Overview
Last updated
May 17
Virtual tour
None
Basement information
Full
Building size
--
Status
In-Active
Property sub type
Detached
Maintenance fee
$N/A
Year built
2024
Additional Details
MORTGAGE INFO
ESTIMATED PAYMENT
Location
Some information about this property - Carnoustie Crescent

Book a Showing
Find your dream home ✨
I agree to receive marketing and customer service calls and text messages from homepapa. Consent is not a condition of purchase. Msg/data rates may apply. Msg frequency varies. Reply STOP to unsubscribe. Privacy Policy & Terms of Service.







