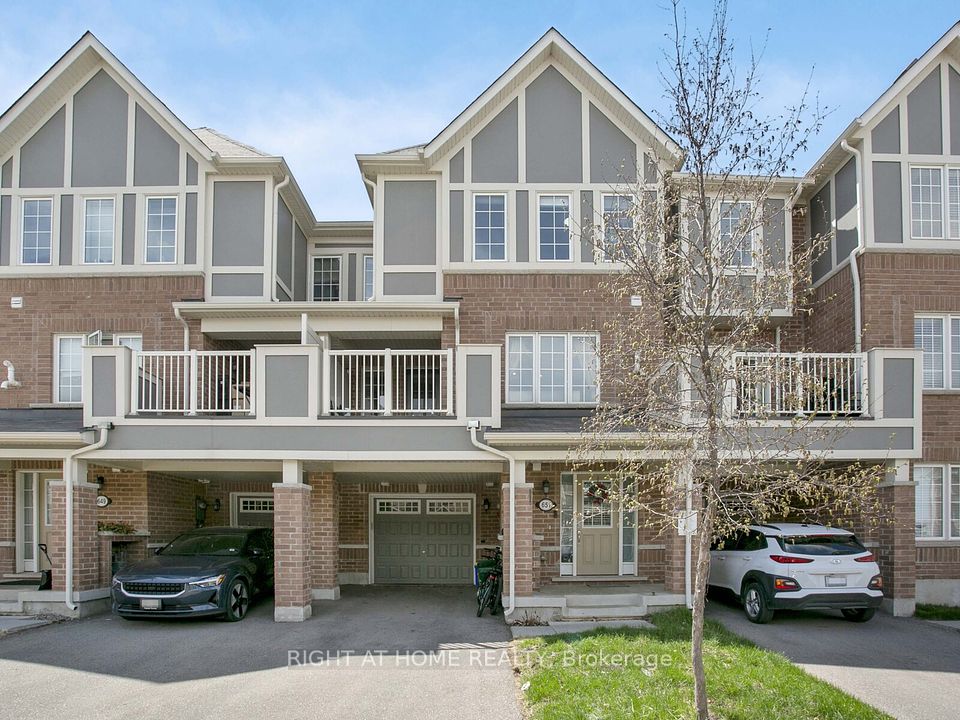
$649,000
30 Bowery Road, Brantford, ON N3V 0B2
Price Comparison
Property Description
Property type
Att/Row/Townhouse
Lot size
N/A
Style
2-Storey
Approx. Area
N/A
Room Information
| Room Type | Dimension (length x width) | Features | Level |
|---|---|---|---|
| Family Room | 3.34 x 4.7 m | Broadloom, Combined w/Living, Window | Main |
| Living Room | 3.34 x 4.7 m | Broadloom, Combined w/Family, Window | Main |
| Kitchen | 2.5 x 3.52 m | Ceramic Floor, Stainless Steel Appl, Breakfast Area | Main |
| Primary Bedroom | 5.59 x 3.77 m | 5 Pc Ensuite, Broadloom, Walk-In Closet(s) | Second |
About 30 Bowery Road
Newer 3 bedroom townhouse with 2.5 baths. This modern home has an inviting foyer with powder room & inside access to garage. The main floor's open concept layout features a great room, breakfast area & eat-in kitchen with sliding doors to backyard. Hardwood flooring flows throughout the main floor & 9'ft ceilings bringing loads of natural light. Spacious primary bedroom w/full ensuite (standing shower & bath tub). All the bedrooms are good size ** 3rd bedroom has walkout balcony ** Very convenient location close to Downtown Brantford, schools, golf clubs & hwy 403.
Home Overview
Last updated
May 1
Virtual tour
None
Basement information
Unfinished
Building size
--
Status
In-Active
Property sub type
Att/Row/Townhouse
Maintenance fee
$N/A
Year built
--
Additional Details
MORTGAGE INFO
ESTIMATED PAYMENT
Location
Some information about this property - Bowery Road

Book a Showing
Find your dream home ✨
I agree to receive marketing and customer service calls and text messages from homepapa. Consent is not a condition of purchase. Msg/data rates may apply. Msg frequency varies. Reply STOP to unsubscribe. Privacy Policy & Terms of Service.






