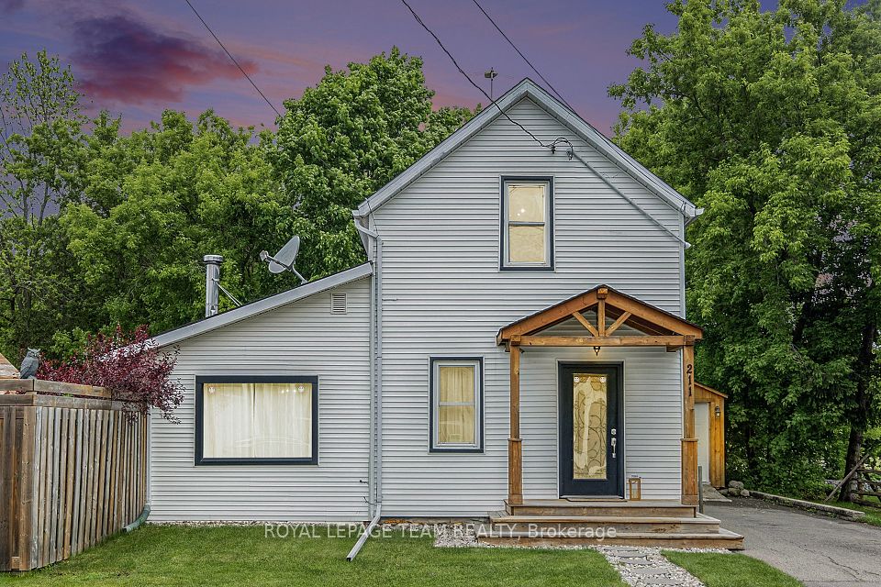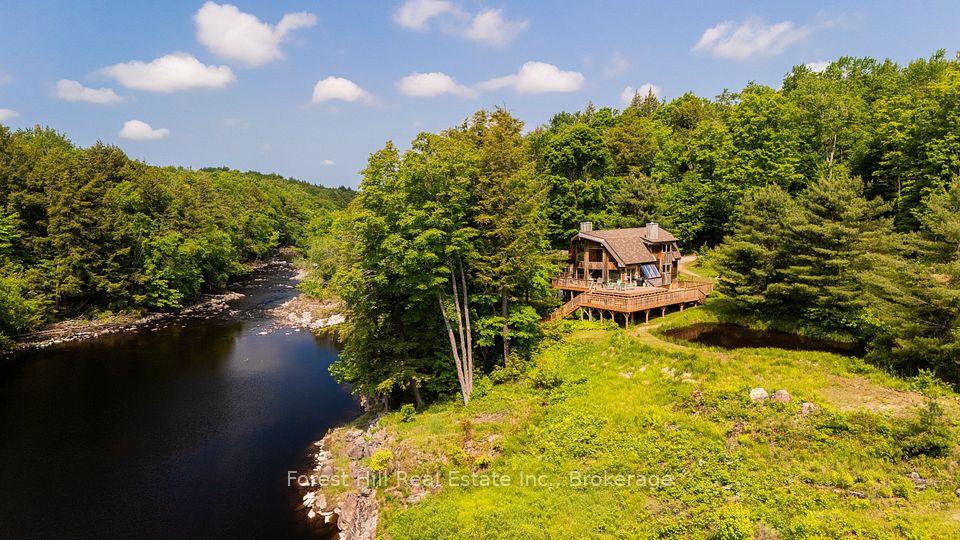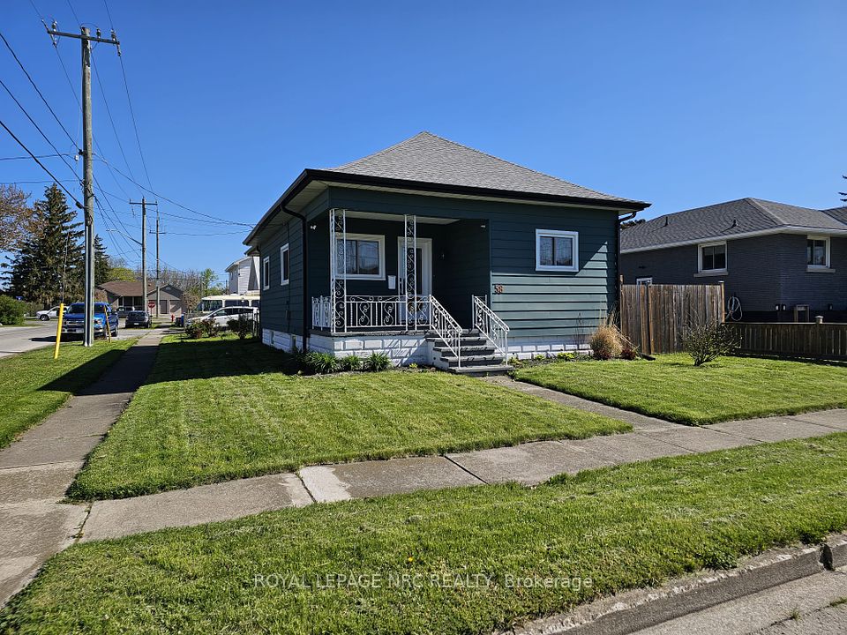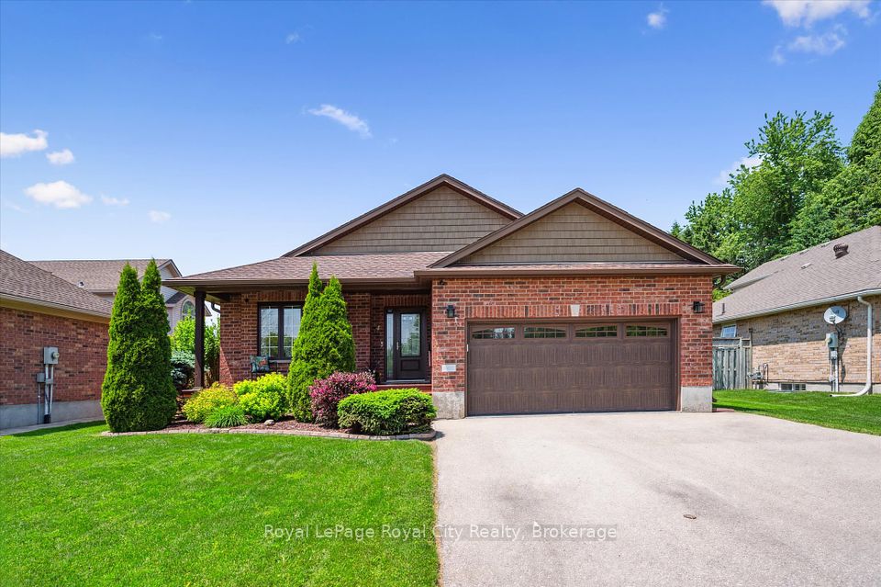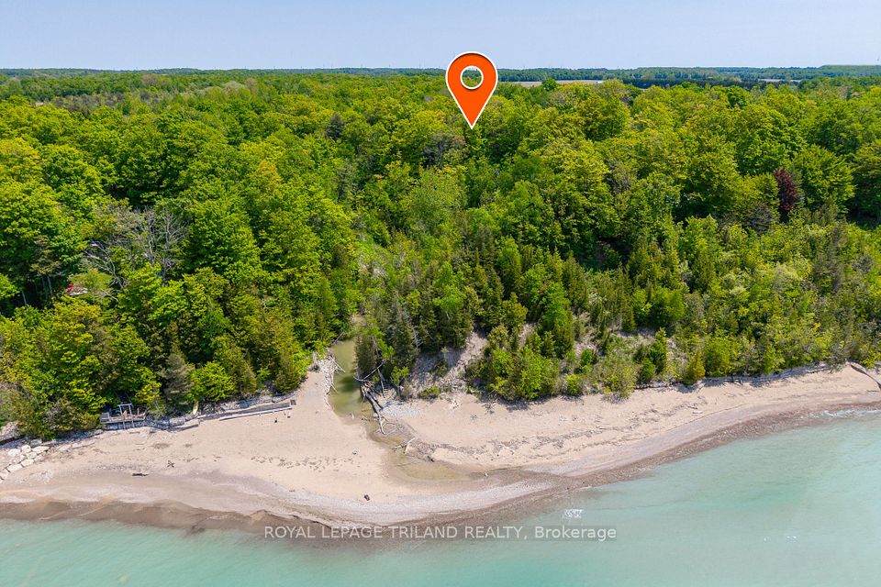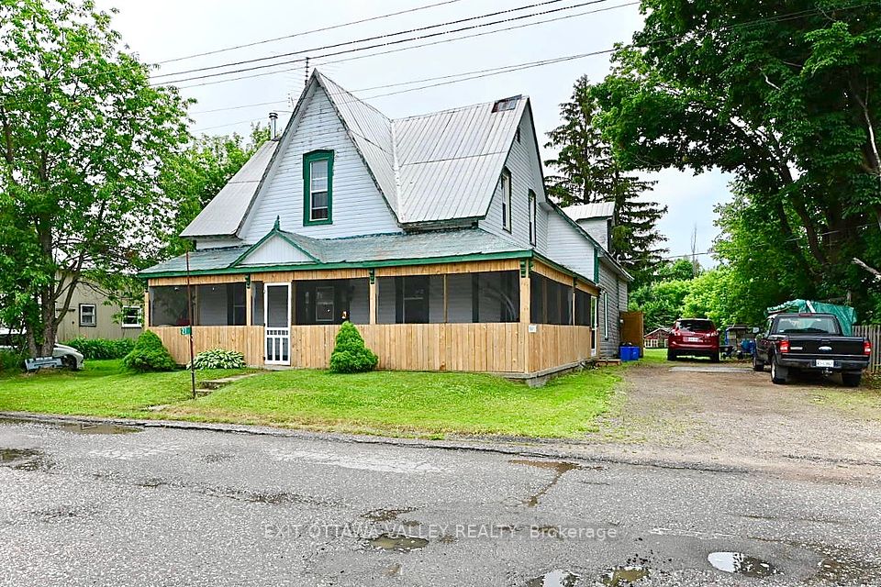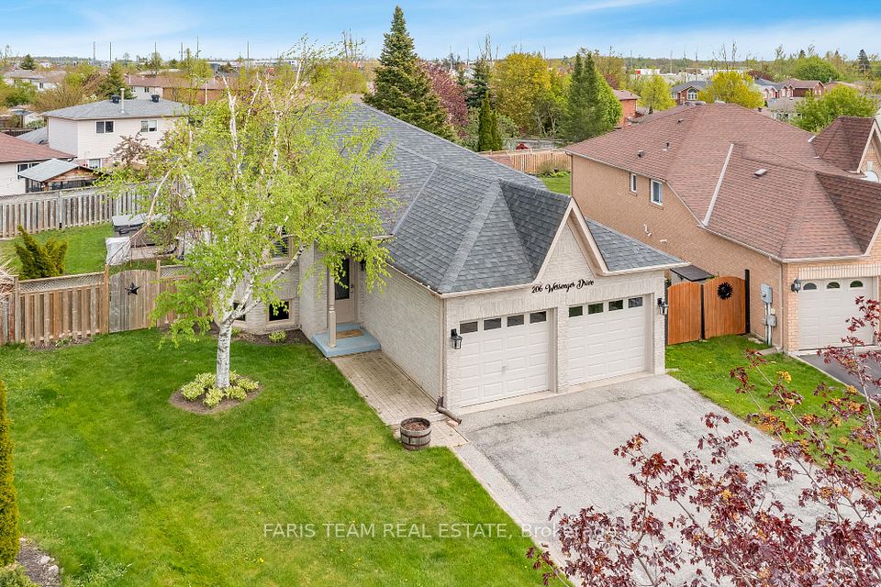
$634,900
30 Aletha Drive, Prince Edward County, ON K0K 3L0
Price Comparison
Property Description
Property type
Detached
Lot size
< .50 acres
Style
Bungalow
Approx. Area
N/A
Room Information
| Room Type | Dimension (length x width) | Features | Level |
|---|---|---|---|
| Great Room | 4.64 x 3.64 m | Combined w/Dining, Laminate, W/O To Deck | Ground |
| Dining Room | 4.64 x 2.23 m | Combined w/Living, Laminate | Ground |
| Kitchen | 4.64 x 2.97 m | Combined w/Dining, Vinyl Floor, B/I Dishwasher | Ground |
| Primary Bedroom | 4.63 x 3.59 m | 3 Pc Ensuite, Broadloom, W/W Closet | Ground |
About 30 Aletha Drive
This 1315 square foot on main bungalow features open concept great room, dining & kitchen, 2 bedrooms, 2 baths & a den. The kitchen has new countertops including a breakfast bar, and as you would expect, the primary bedroom has a 3-piece ensuite with shower and walk-in closet. The great room has walkout to oversize south deck, with gazebo and gas BBQ hookup. The lower level offers a third bedroom, 4-piece bath, rec room, and British-style Pub for good conversations and watching your favourite sports. Located in Wellington on the Lake, an adult lifestyle community in the heart of Wine Country of Prince Edward County, you can walk to the golf course, hike, run, x-country ski on the Millennium Trail, and don't forget bird watching year-round. The Village of Wellington is a short stroll for shopping, fine dining, or taking in the local music scene. WOTL has its own private Rec Centre which has many activities designed to keep you engaged in an active lifestyle, along with a swimming pool, tennis court, woodworking shop, pickle ball, bocce ball and shuffleboard courts.
Home Overview
Last updated
Apr 30
Virtual tour
None
Basement information
Finished
Building size
--
Status
In-Active
Property sub type
Detached
Maintenance fee
$N/A
Year built
2025
Additional Details
MORTGAGE INFO
ESTIMATED PAYMENT
Location
Some information about this property - Aletha Drive

Book a Showing
Find your dream home ✨
I agree to receive marketing and customer service calls and text messages from homepapa. Consent is not a condition of purchase. Msg/data rates may apply. Msg frequency varies. Reply STOP to unsubscribe. Privacy Policy & Terms of Service.






