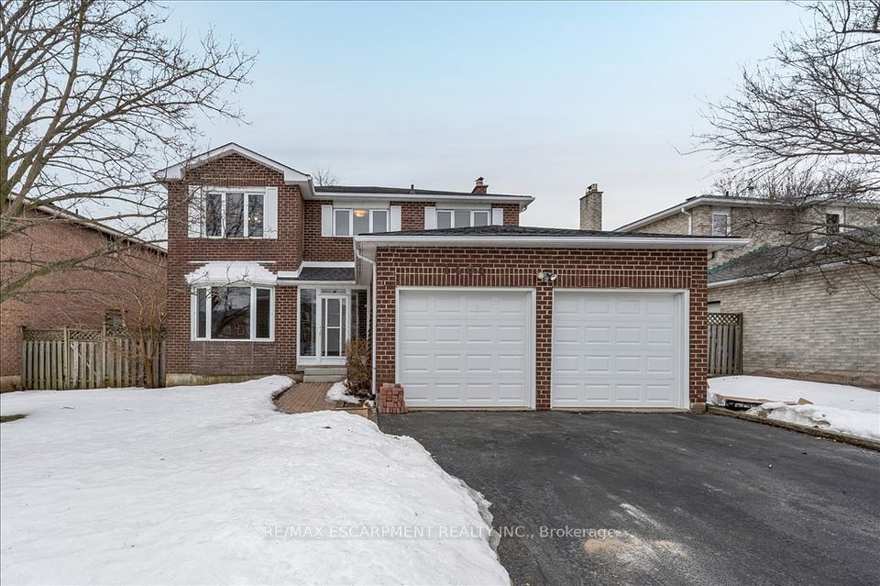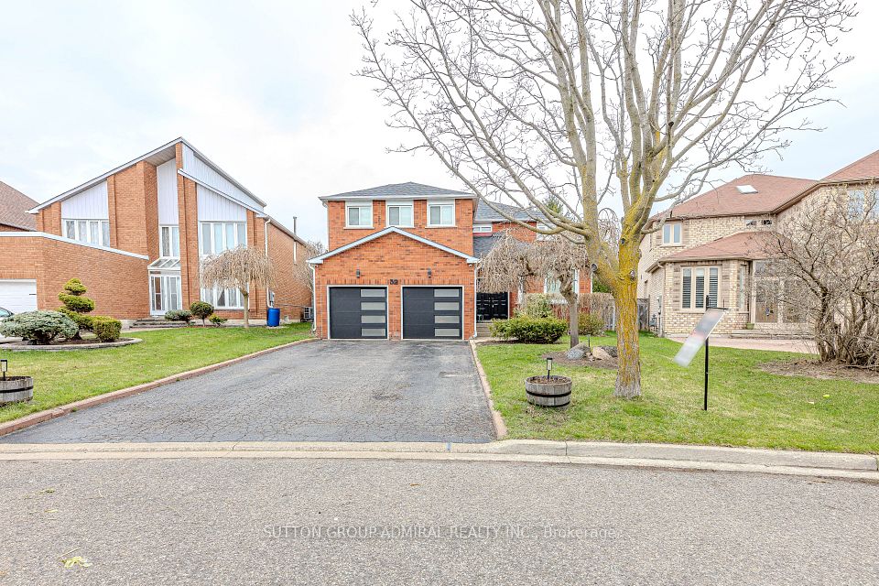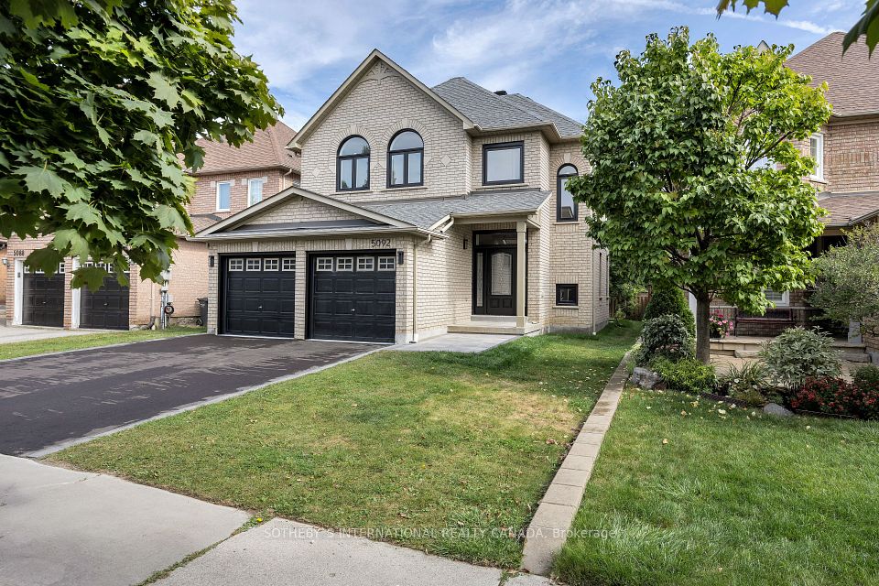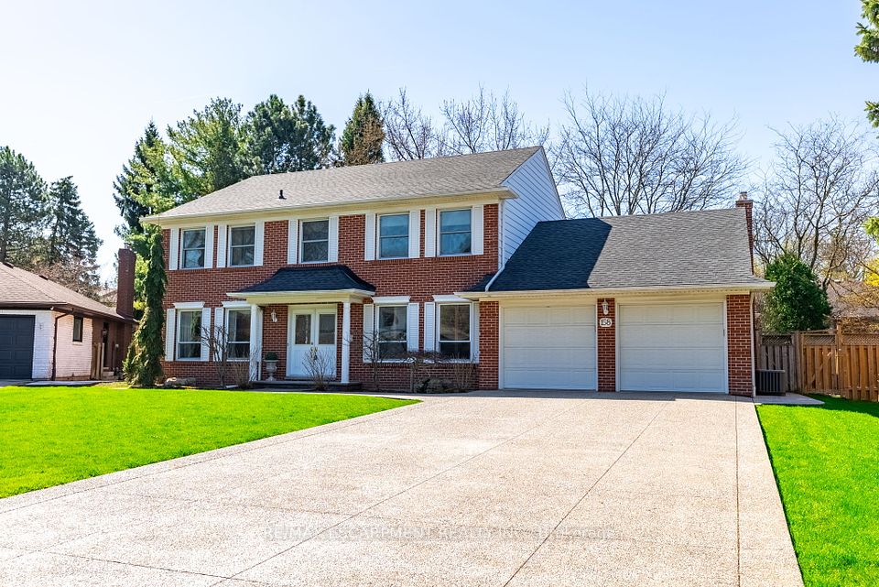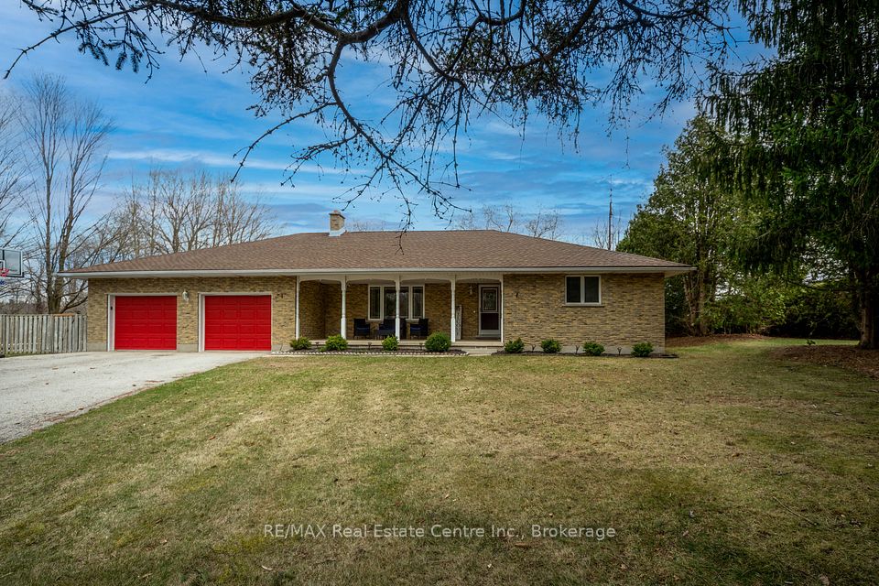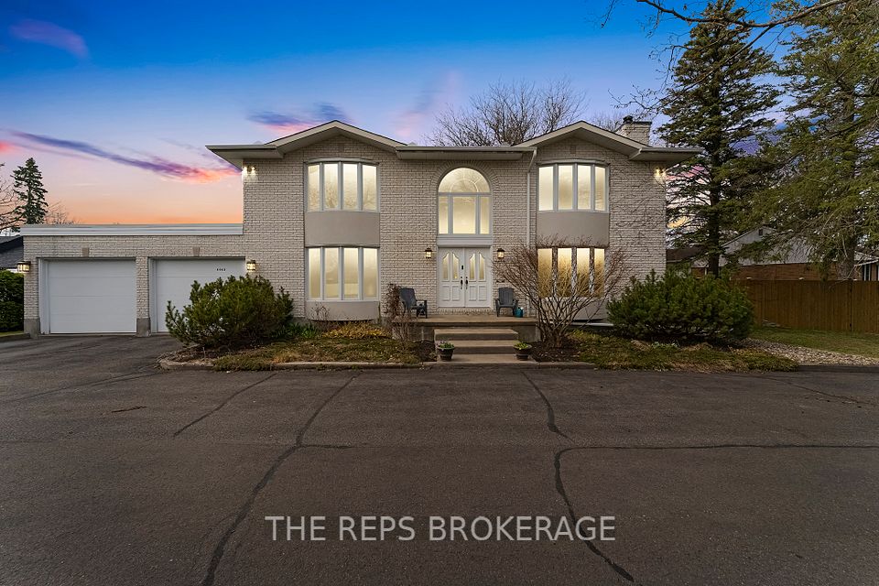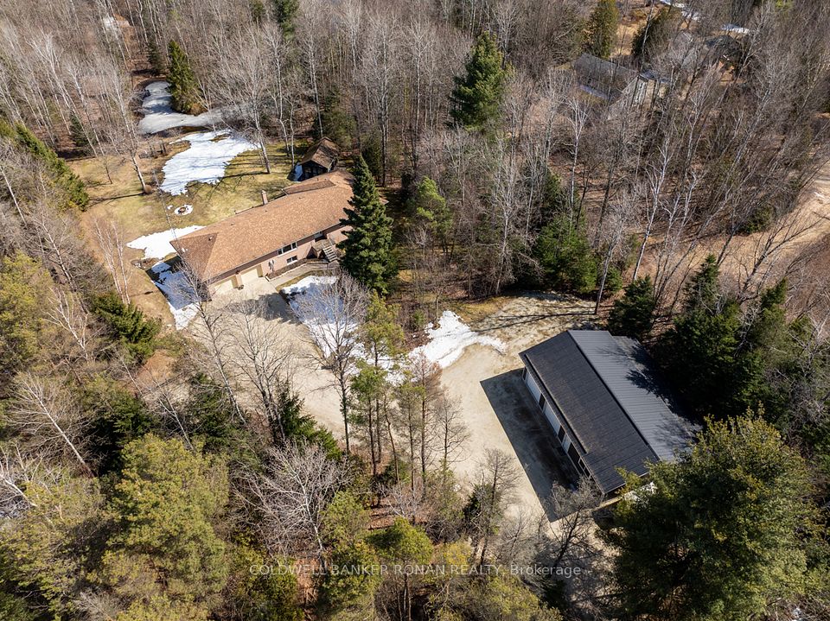$1,299,900
30 ASCOLI Drive, Hamilton, ON L9B 2K8
Virtual Tours
Price Comparison
Property Description
Property type
Detached
Lot size
< .50 acres
Style
2-Storey
Approx. Area
N/A
Room Information
| Room Type | Dimension (length x width) | Features | Level |
|---|---|---|---|
| Foyer | 4.22 x 2.39 m | N/A | Main |
| Kitchen | 5.82 x 3.78 m | N/A | Main |
| Living Room | 4.29 x 4.02 m | N/A | Main |
| Dining Room | 4.47 x 3.28 m | N/A | Main |
About 30 ASCOLI Drive
Welcome to this meticulously designed, custom-built Zeina masterpiece, offering 2,911 sq. ft. of luxurious living space in one of Hamilton Mountains most sought-after neighborhoods. The bright, open-concept main floor features 9-foot coffered ceilings, crown molding, premium hardwood, and porcelain flooring throughout. The spacious living room is complemented by a custom-built entertainment unit, while the formal dining room provides ample space to host a large gathering, comfortably seating a 14-foot table. The chefs kitchen is a culinary enthusiasts dream, showcasing custom cabinetry, a stunning 9-foot granite island, stainless steel appliances, a 36-inch gas range, and a wine fridge - perfect for both gourmet meal preparation and entertaining. Upstairs, youll find four generously sized bedrooms, including a luxurious primary suite that serves as your personal retreat. The suite offers a walk-in closet and a spa-inspired ensuite complete with custom glass doors and upgraded fixture
Home Overview
Last updated
Mar 6
Virtual tour
None
Basement information
Full, Unfinished
Building size
--
Status
In-Active
Property sub type
Detached
Maintenance fee
$N/A
Year built
--
Additional Details
MORTGAGE INFO
ESTIMATED PAYMENT
Location
Some information about this property - ASCOLI Drive

Book a Showing
Find your dream home ✨
I agree to receive marketing and customer service calls and text messages from homepapa. Consent is not a condition of purchase. Msg/data rates may apply. Msg frequency varies. Reply STOP to unsubscribe. Privacy Policy & Terms of Service.







