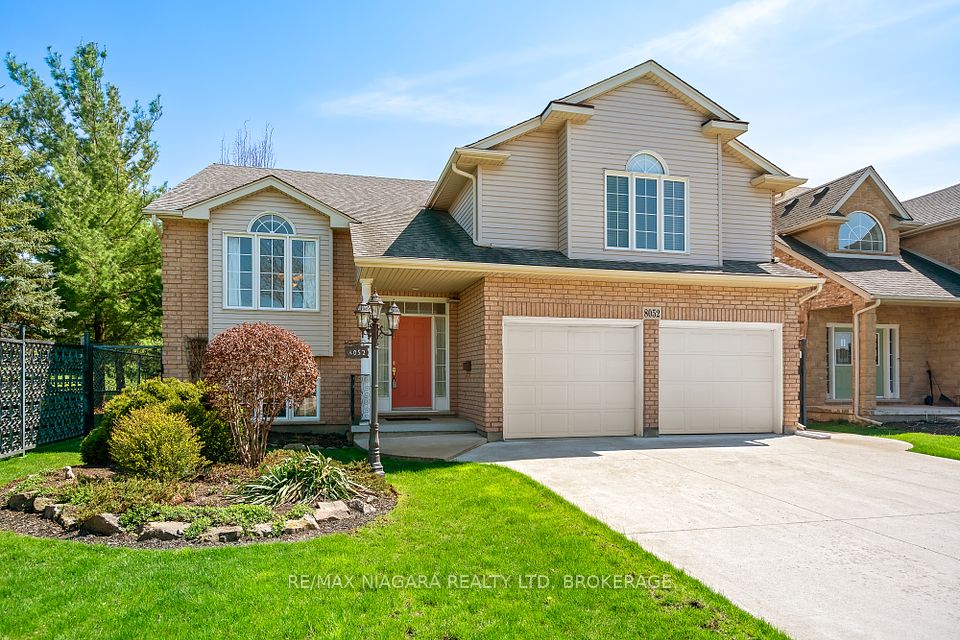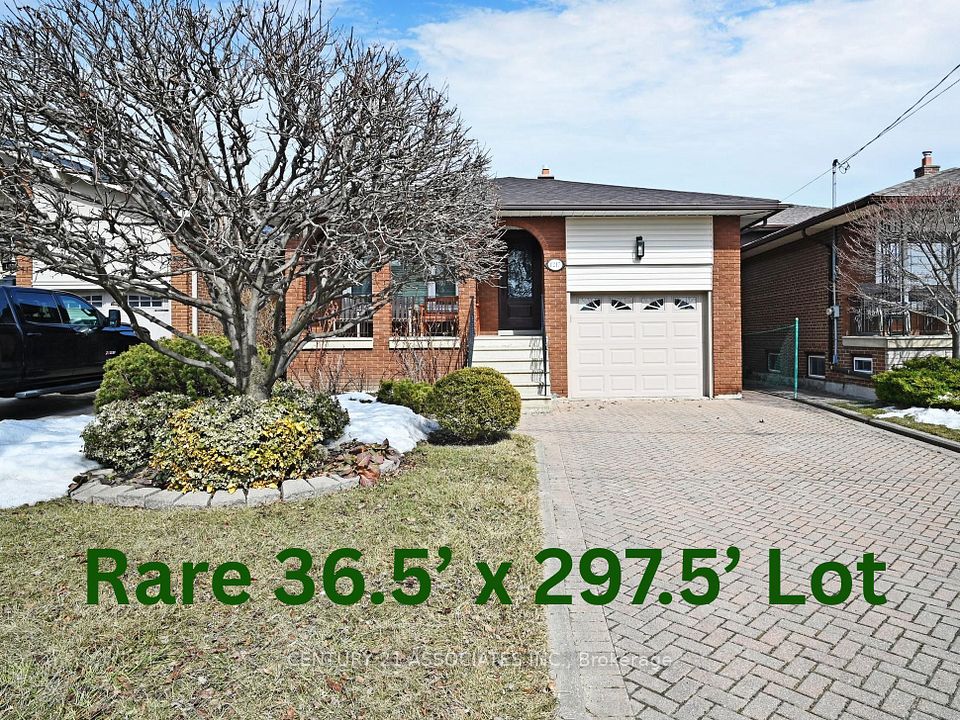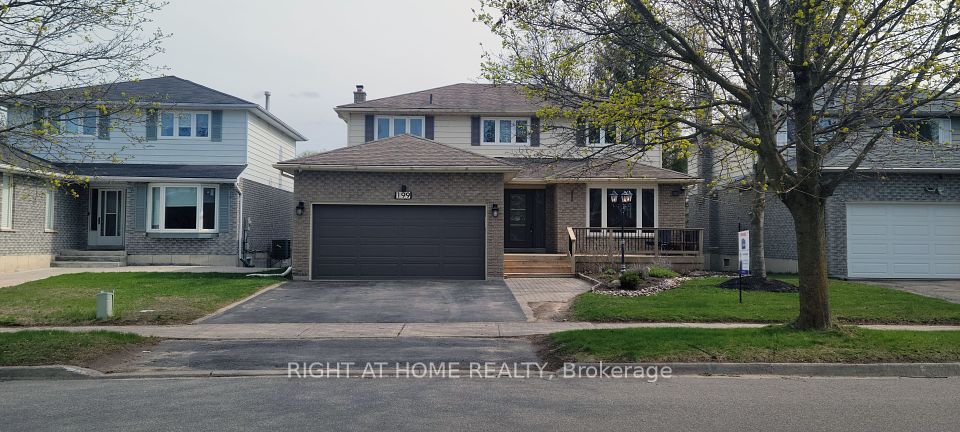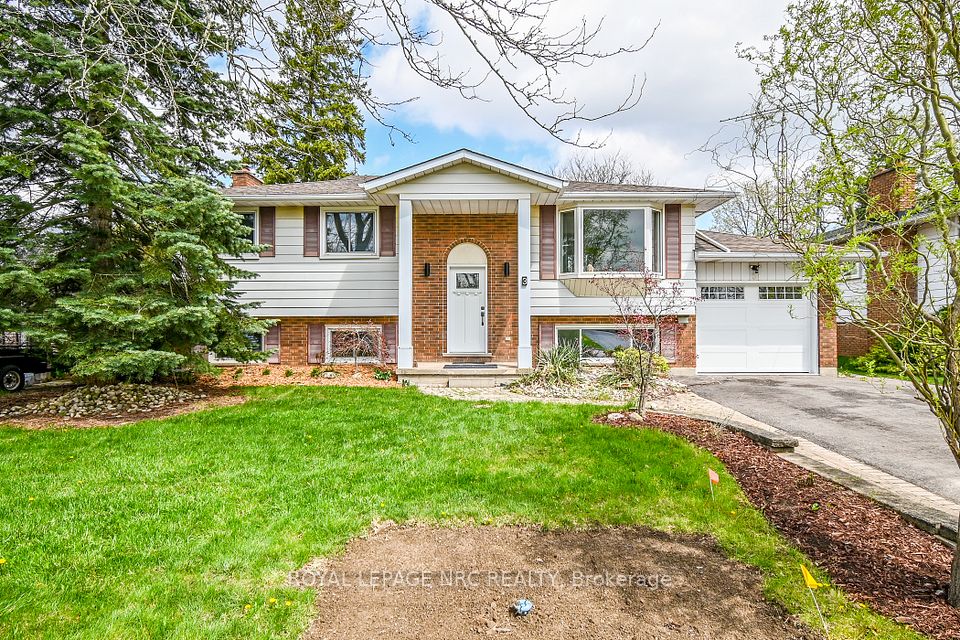$1,065,000
3 Weir Street, Brant, ON N0E 1A0
Virtual Tours
Price Comparison
Property Description
Property type
Detached
Lot size
.50-1.99 acres
Style
Bungalow
Approx. Area
N/A
Room Information
| Room Type | Dimension (length x width) | Features | Level |
|---|---|---|---|
| Dining Room | 4.27 x 3.45 m | N/A | Main |
| Great Room | 4.67 x 5.49 m | N/A | Main |
| Kitchen | 5.49 x 3.35 m | N/A | Main |
| Primary Bedroom | 4.88 x 4.27 m | N/A | Main |
About 3 Weir Street
Welcome to the quaint town of Burford where this stunning custom-built home is being brought to market! Offering 3+1 beds, 3.5 baths, a double car garage & approximately 3/4 acre lot with mature gardens. The mature gardens and dormer windows add to the striking curb appeal. The front entry is spacious & offers a slate tile that flows into a red oak hardwood flooring that can be found in the main floor living spaces. A lovely formal dining room w/crown moulding will host many family gatherings. The open-concept floor plan is made for entertaining. The great room offers cathedral ceilings & stone fireplace w/wall to wall-to-wall windows & views of your beautiful backyard. The kitchen flows seamlessly from the great room & offers a large dinette. Granite countertops, ample storage, crown moulding, pantry & large centre island w/ storage are the features prospective buyers are looking for! A large master bedroom with access to the back deck, ample closet space, & ensuite bathroom awaits! 2 large bedrooms with newer carpet (2020) & a full bathroom are on the other side of the living room, keeping the master private. A side entry allows for this home to provide an in-law suite! The basement is fully finished with a second kitchen, large rec room with high ceilings, office, bedroom & newly renovated third full bathroom! With tons of storage to spare, this home has a functional layout for any family! The backyard is mature and very private with new decks (2025), and a saltwater hot tub (2021).
Home Overview
Last updated
2 days ago
Virtual tour
None
Basement information
Full, Finished
Building size
--
Status
In-Active
Property sub type
Detached
Maintenance fee
$N/A
Year built
2025
Additional Details
MORTGAGE INFO
ESTIMATED PAYMENT
Location
Some information about this property - Weir Street

Book a Showing
Find your dream home ✨
I agree to receive marketing and customer service calls and text messages from homepapa. Consent is not a condition of purchase. Msg/data rates may apply. Msg frequency varies. Reply STOP to unsubscribe. Privacy Policy & Terms of Service.













