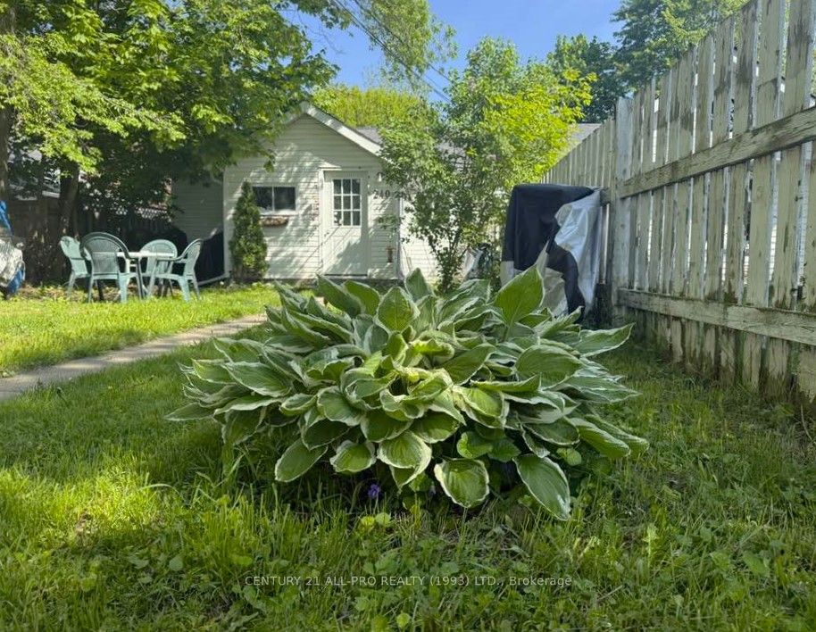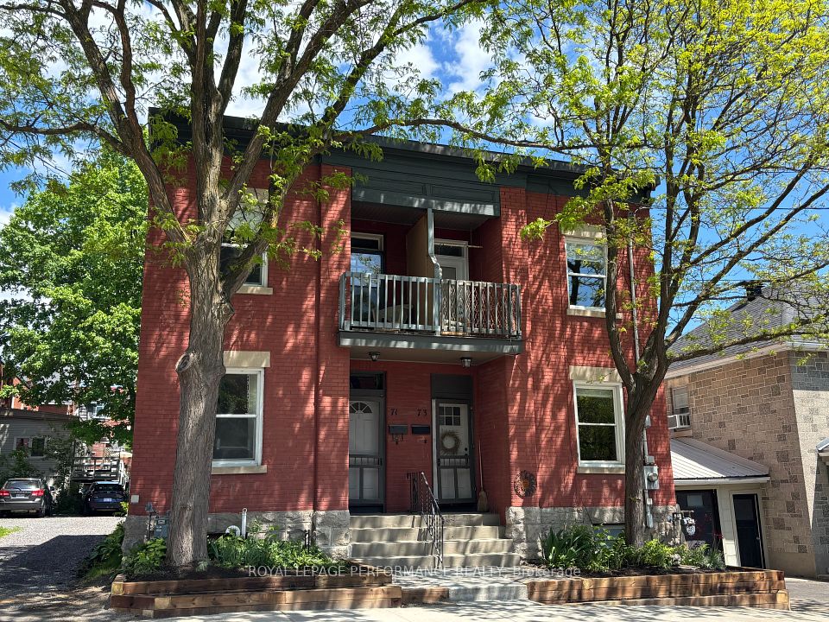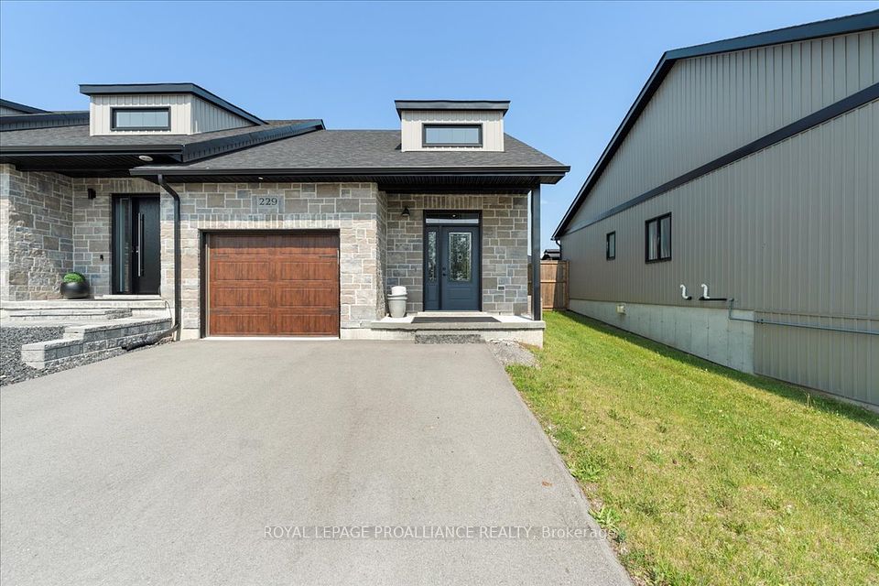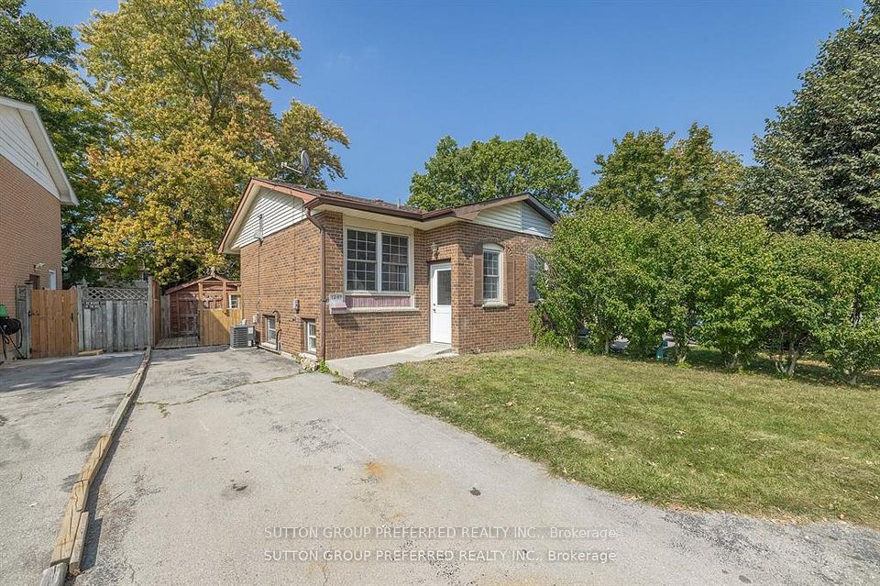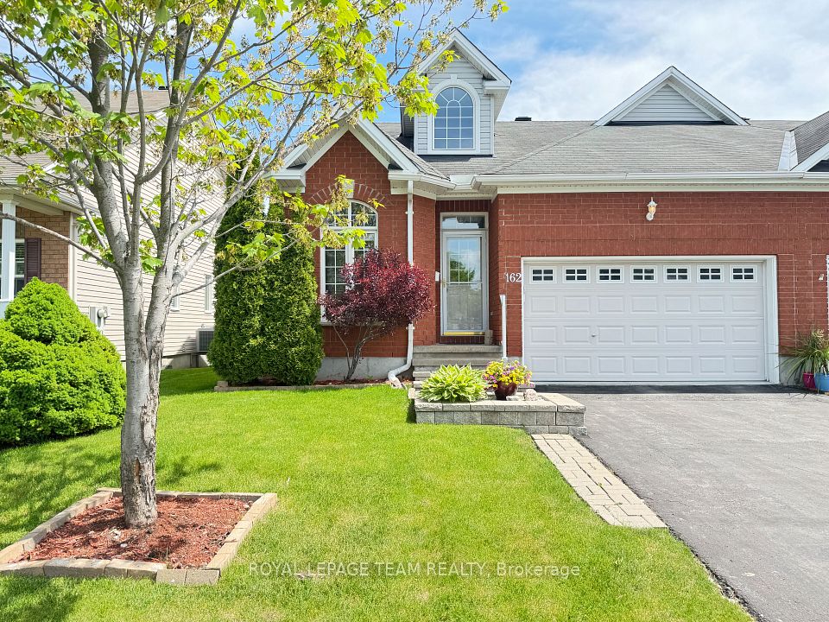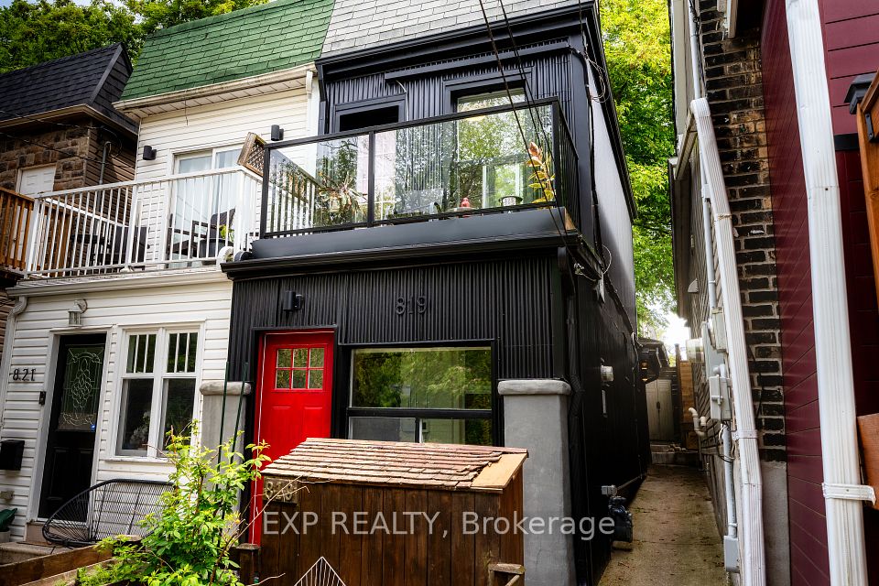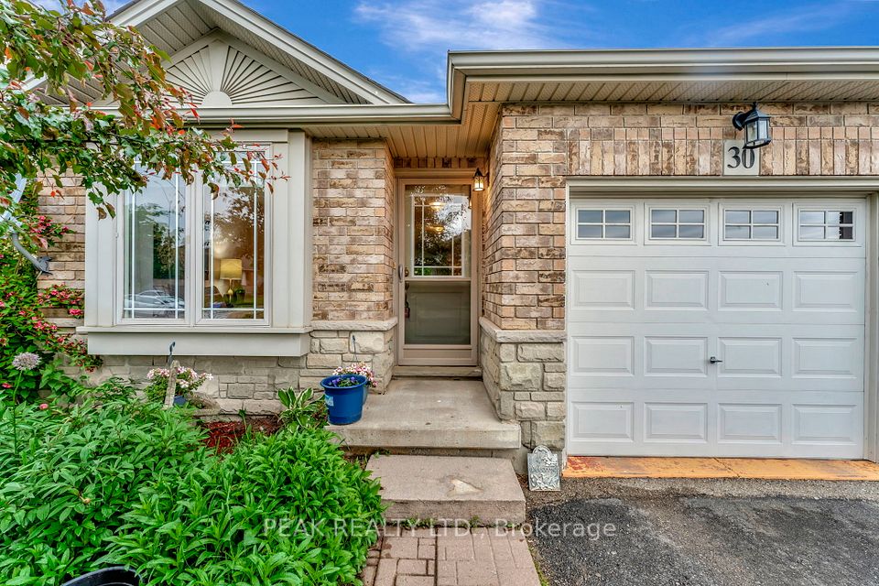
$560,000
3 Vintage Way, Middlesex Centre, ON N0M 2A0
Virtual Tours
Price Comparison
Property Description
Property type
Semi-Detached
Lot size
N/A
Style
Bungalow
Approx. Area
N/A
Room Information
| Room Type | Dimension (length x width) | Features | Level |
|---|---|---|---|
| Foyer | 2.31 x 3.26 m | N/A | Main |
| Living Room | 4.59 x 4.08 m | N/A | Main |
| Dining Room | 5.1 x 1.99 m | N/A | Main |
| Kitchen | 3.53 x 3.91 m | N/A | Main |
About 3 Vintage Way
Welcome to Vintage Green, a vibrant 55+ adult lifestyle community in the charming town of Ilderton, Ontario. This beautifully maintained 2-bedroom, 3-bathroom bungalow offers the perfect blend of comfort, style, and functionality. A welcoming foyer that leads into the spacious living and dining areas, seamlessly connected to the kitchenideal for hosting gatherings with friends and family. The kitchen provides ample space and direct access to a large deck, perfect for outdoor entertaining. The main floor features two bedrooms with ample closet space, two bathrooms, and a convenient laundry area. This home has been meticulously cared for and thoughtfully upgraded, featuring fresh paint on the main floor (2023), new pot lights on the main floor (2023), a gas hookup for the stove (2023), new flooring throughout the main floor (2023), and a new shower with bench seating in the ensuite bathroom for ease of use (2023). Additional updates include a re-laid interlocking brick driveway (2022), refreshed landscaping (2022), and a water heater replacement (2022).The finished basement offers expanded living space with a large recreation room complete with a cozy gas fireplace and a dry corner bar. A versatile office or guest room includes a built-in library and a private 2-piece ensuiteperfect for visitors or working from home. Abundant storage throughout the home ensures effortless organization. Vintage Green offers a quiet setting with plenty of visitor parking nearby and a welcoming clubhouse for socializing and activities; buying into a lifestyle of this community. This home presents an excellent opportunity for those looking to downsize, retire, or move closer to family, all while enjoying a tight-knit, friendly community!
Home Overview
Last updated
1 day ago
Virtual tour
None
Basement information
Finished
Building size
--
Status
In-Active
Property sub type
Semi-Detached
Maintenance fee
$N/A
Year built
2025
Additional Details
MORTGAGE INFO
ESTIMATED PAYMENT
Location
Some information about this property - Vintage Way

Book a Showing
Find your dream home ✨
I agree to receive marketing and customer service calls and text messages from homepapa. Consent is not a condition of purchase. Msg/data rates may apply. Msg frequency varies. Reply STOP to unsubscribe. Privacy Policy & Terms of Service.






