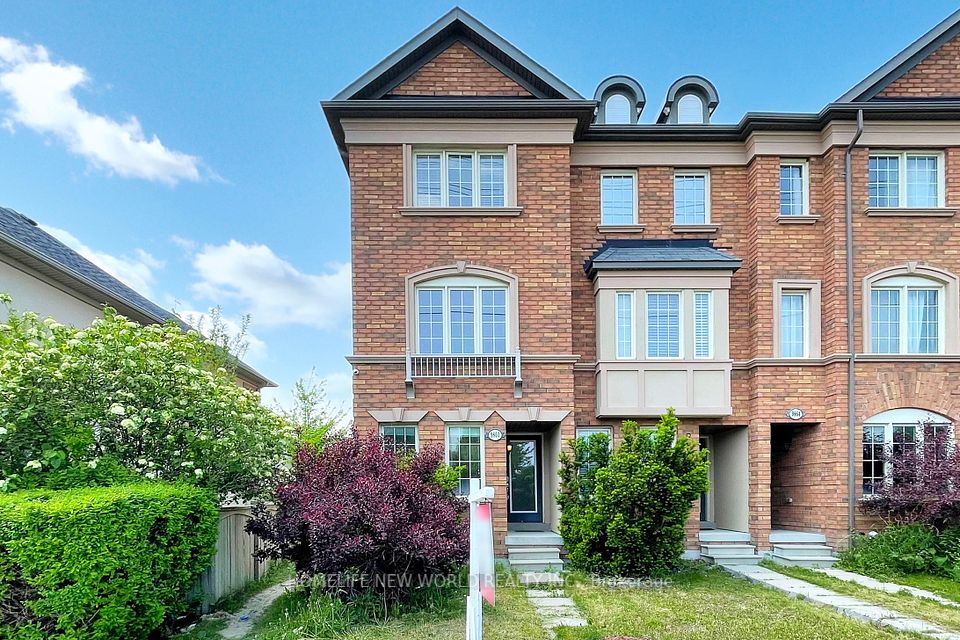
$765,000
3 Tawn Crescent, Ajax, ON L1Z 1J1
Price Comparison
Property Description
Property type
Att/Row/Townhouse
Lot size
N/A
Style
2-Storey
Approx. Area
N/A
Room Information
| Room Type | Dimension (length x width) | Features | Level |
|---|---|---|---|
| Living Room | 3.01 x 3.81 m | Combined w/Dining, Broadloom, W/O To Yard | Main |
| Dining Room | 2.89 x 3.07 m | Combined w/Living, Laminate, LED Lighting | Main |
| Kitchen | 2.89 x 3.06 m | Modern Kitchen, Ceramic Floor, Updated | Main |
| Primary Bedroom | 3.58 x 4.91 m | 5 Pc Ensuite, Laminate, His and Hers Closets | Second |
About 3 Tawn Crescent
Step into this beautifully updated 3-bedroom end-unit freehold townhouse on a quiet street, just steps to schools, parks, amenities, and much more. Situated on a deep, pie-shaped lot, this home features interlocking in the front for additional parking and stunning curb appeal. Inside, enjoy a bright open-concept layout with new flooring throughout, freshly painted walls, modern lighting, wood stairs with elegant wrought iron railings, and an updated kitchen with sleek stone countertops. The finished basement includes a dedicated laundry room, ideal for growing families or extended living. The spacious primary suite offers double closets and a private ensuite with his and her sinks, while a generous upper-level landing provides flexible space for a media area or second office. The private, fenced backyard with a rear deck is perfect for relaxing or entertaining. This move-in-ready gem offers thoughtful upgrades, natural light, and unbeatable value in a prime, family-friendly location.
Home Overview
Last updated
Jun 20
Virtual tour
None
Basement information
Full
Building size
--
Status
In-Active
Property sub type
Att/Row/Townhouse
Maintenance fee
$N/A
Year built
--
Additional Details
MORTGAGE INFO
ESTIMATED PAYMENT
Location
Some information about this property - Tawn Crescent

Book a Showing
Find your dream home ✨
I agree to receive marketing and customer service calls and text messages from homepapa. Consent is not a condition of purchase. Msg/data rates may apply. Msg frequency varies. Reply STOP to unsubscribe. Privacy Policy & Terms of Service.






