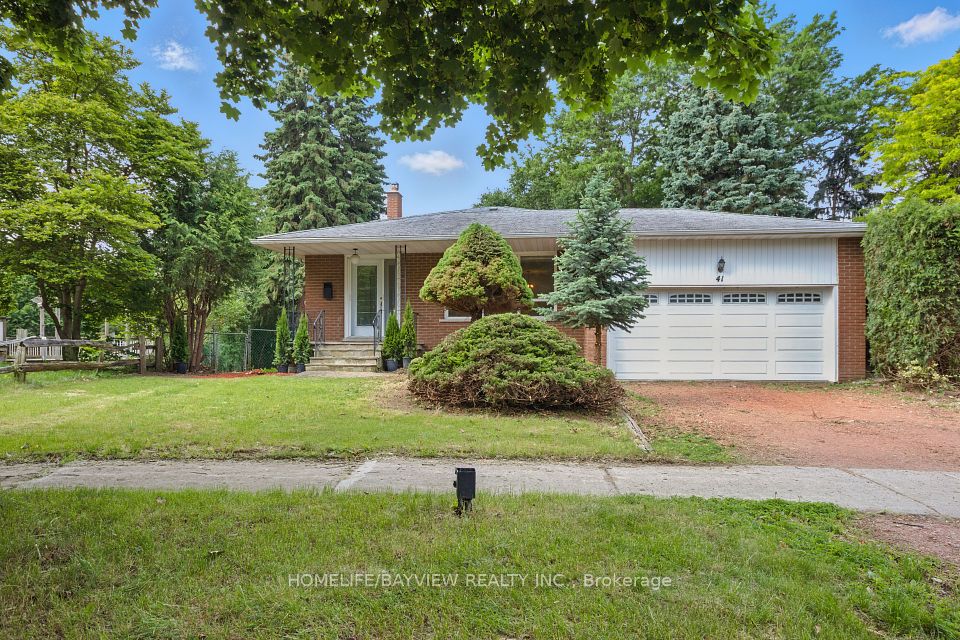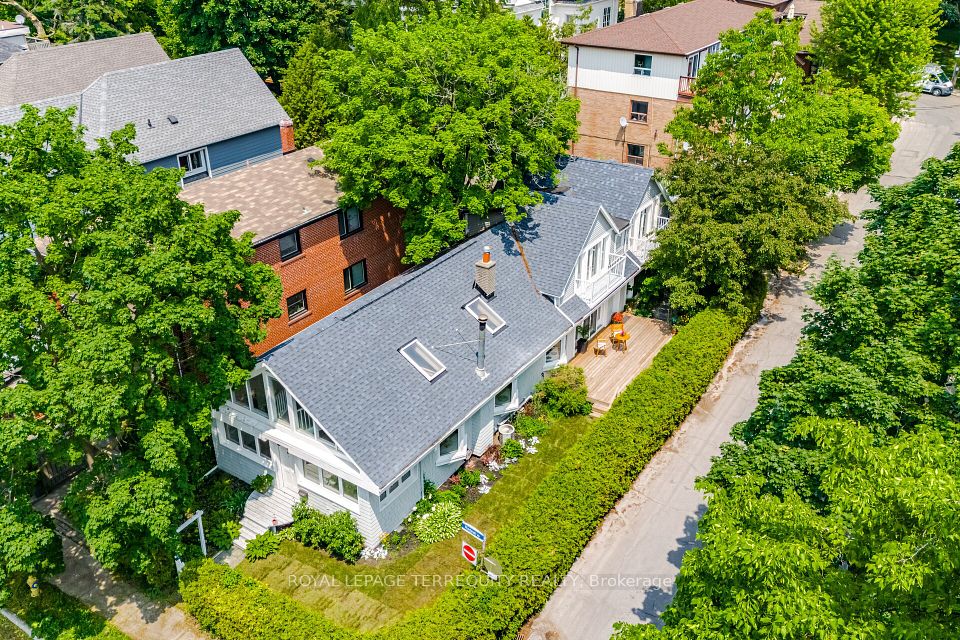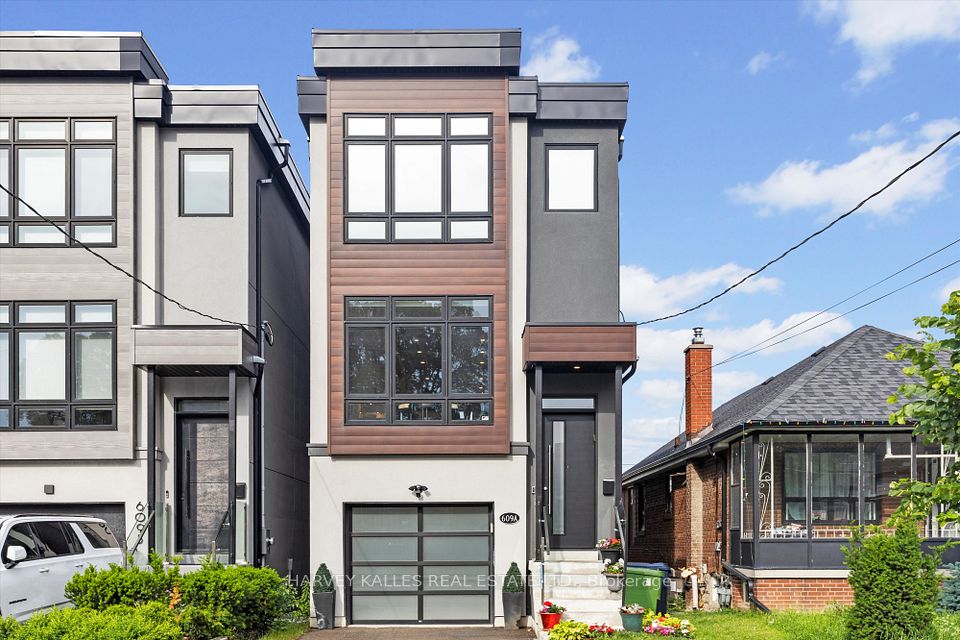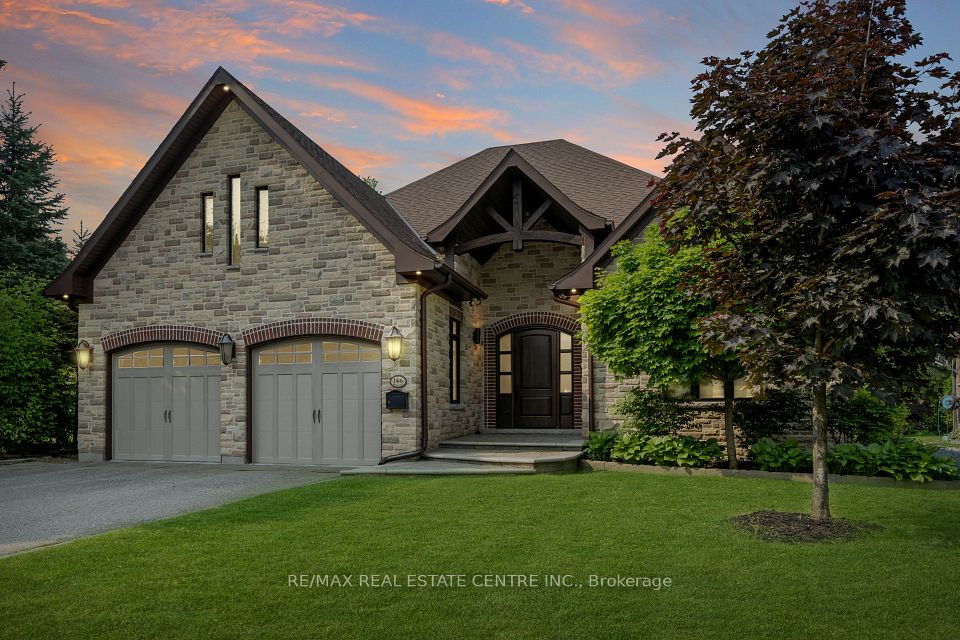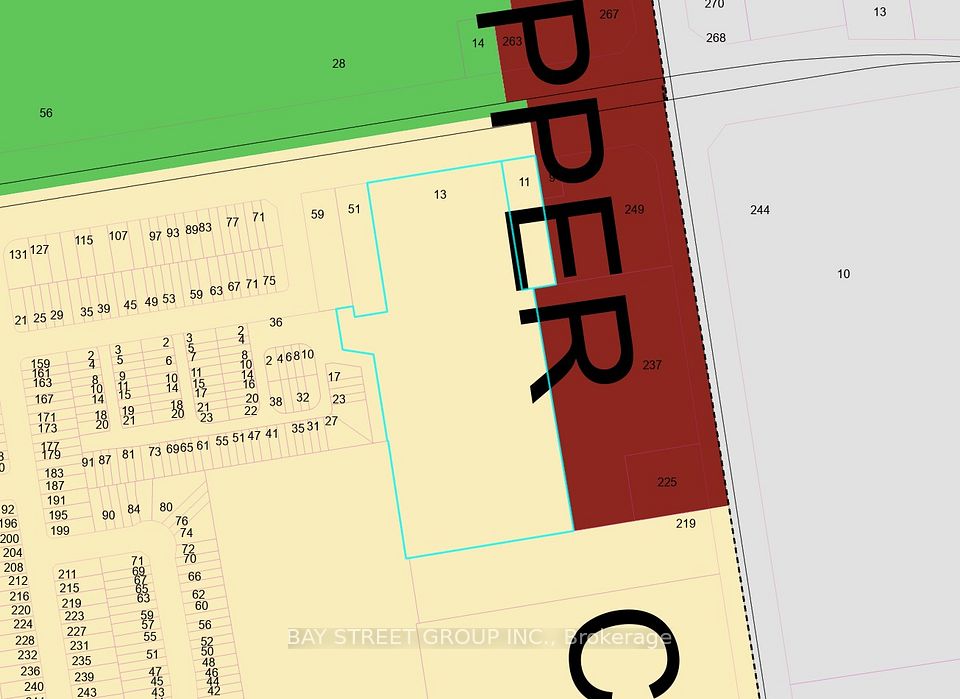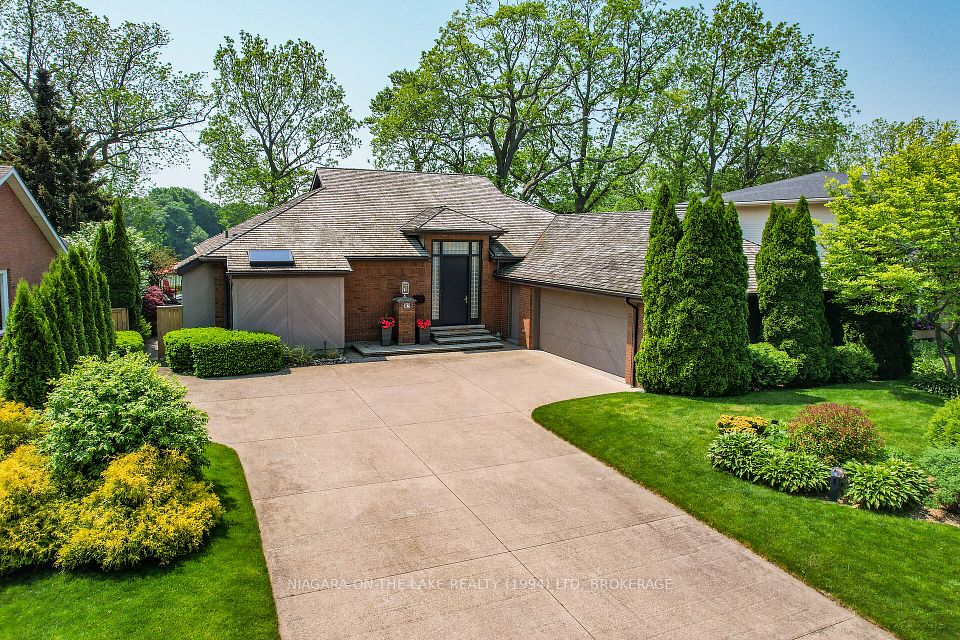
$2,198,000
3 Springbank Avenue, Toronto E06, ON M1N 1G2
Virtual Tours
Price Comparison
Property Description
Property type
Detached
Lot size
N/A
Style
2-Storey
Approx. Area
N/A
Room Information
| Room Type | Dimension (length x width) | Features | Level |
|---|---|---|---|
| Living Room | 6.29 x 3.349 m | Hardwood Floor, Fireplace, French Doors | Ground |
| Den | 5.08 x 3.349 m | Hardwood Floor, French Doors, W/O To Sundeck | Ground |
| Kitchen | 7.769 x 4.8 m | Combined w/Dining, Modern Kitchen, Overlook Water | Main |
| Dining Room | 7.769 x 4.8 m | Combined w/Dining, W/O To Sundeck, Overlook Water | Main |
About 3 Springbank Avenue
Imagine waking up to seasonal views of Lake Ontario, with the Sun gently cresting over the Water. This stunning Solid 3 + 1 Brick, 2 storey home is nestled on a Dead End street on the Waterfront Trail. The perfect balance of City/Country Living. Key features: The South facing 610 Foot Composite Deck is surrounded by Perennial gardens, creating a serene space for Entertaining or unwinding. Luxurious Primary Suite with with a 4 piece Ensuite and a private Jacuzzi Tub overlooking the Lake. Situated on one of the City's best Kept Secret Streets, this home offers the peace and tranquillity of the cottage while still being close to Cafe's, Unique Shops, a Pool, Skating Rink, Parks and much more.
Home Overview
Last updated
Jun 2
Virtual tour
None
Basement information
Finished with Walk-Out
Building size
--
Status
In-Active
Property sub type
Detached
Maintenance fee
$N/A
Year built
--
Additional Details
MORTGAGE INFO
ESTIMATED PAYMENT
Location
Some information about this property - Springbank Avenue

Book a Showing
Find your dream home ✨
I agree to receive marketing and customer service calls and text messages from homepapa. Consent is not a condition of purchase. Msg/data rates may apply. Msg frequency varies. Reply STOP to unsubscribe. Privacy Policy & Terms of Service.






