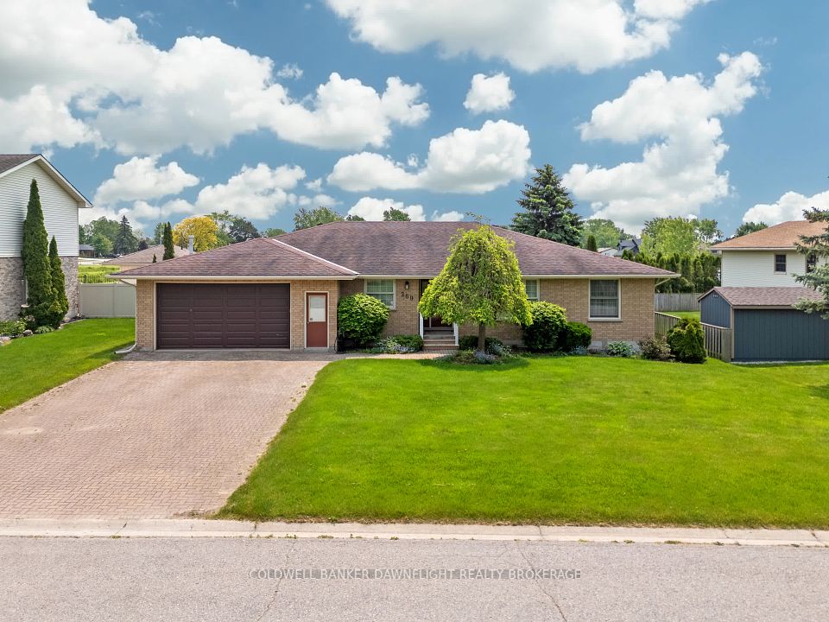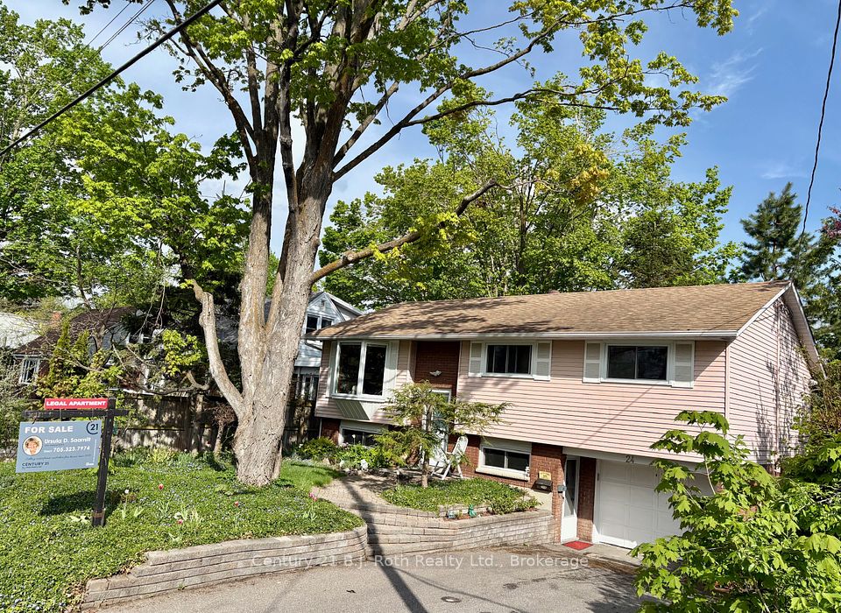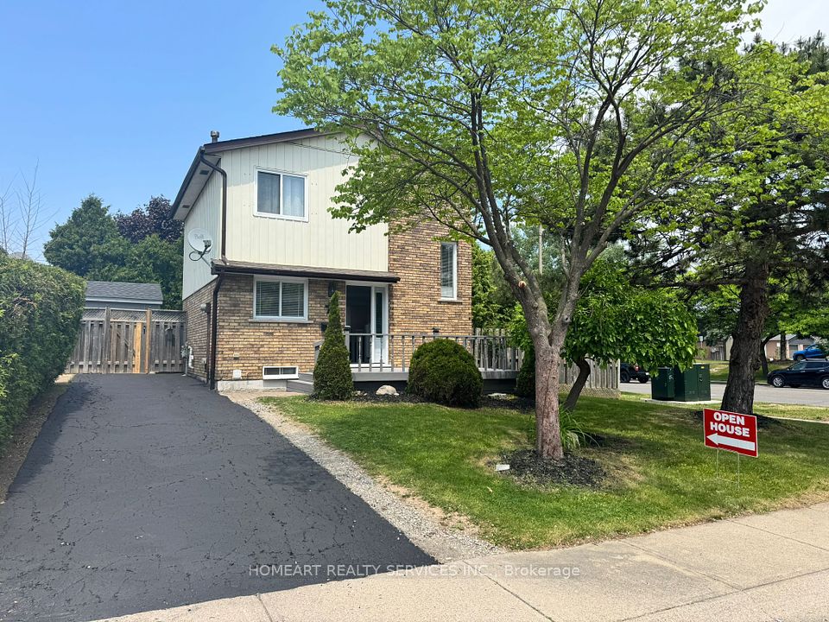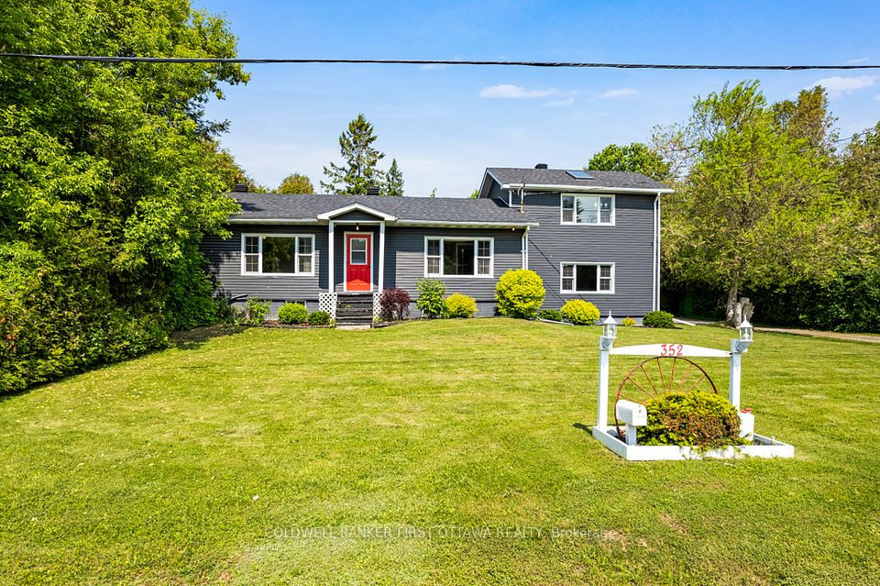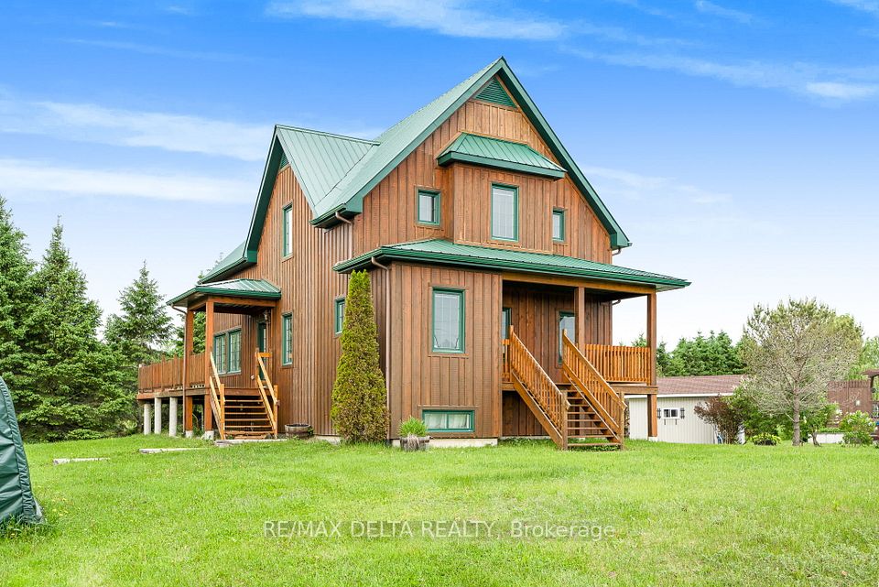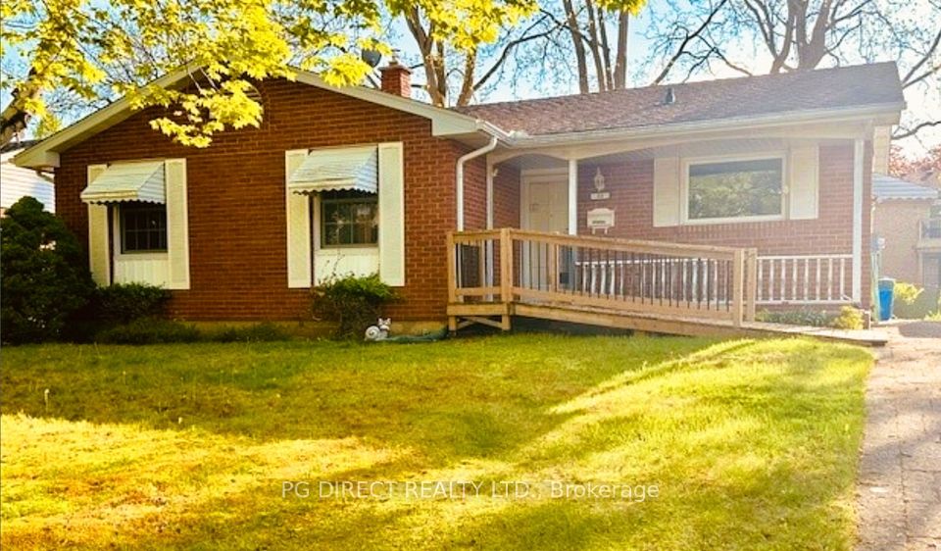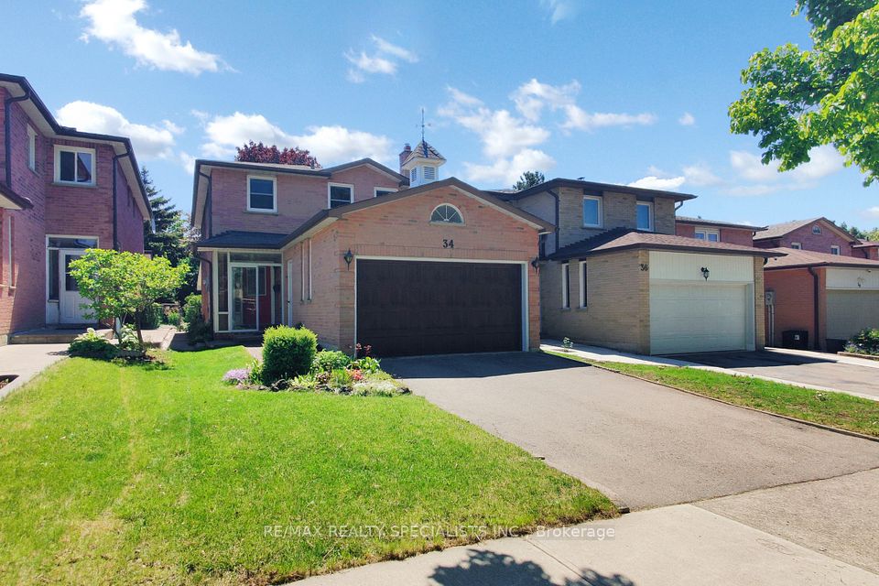
$749,500
3 South Point Drive, Rideau Lakes, ON K7A 4S5
Price Comparison
Property Description
Property type
Detached
Lot size
N/A
Style
Bungalow
Approx. Area
N/A
Room Information
| Room Type | Dimension (length x width) | Features | Level |
|---|---|---|---|
| Living Room | 6.65 x 4.755 m | Hardwood Floor, Picture Window | Main |
| Dining Room | 3.793 x 3.63 m | N/A | Main |
| Kitchen | 3.91 x 6.944 m | Eat-in Kitchen, Centre Island, B/I Desk | Main |
| Sunroom | 3.495 x 4.586 m | Gas Fireplace, Bay Window | Main |
About 3 South Point Drive
Set on a beautifully landscaped 1-acre lot in a quiet, family-friendly neighbourhood just minutes from Smiths Falls. This spacious 3-bedroom executive bungalow offers refined living and room to grow-perfect for professional families seeking comfort, functionality, and timeless charm. This well-maintained home welcomes you with excellent curb appeal, an oversized paved driveway, and an attached double car garage. Inside, you'll find a bright, thoughtfully designed main floor featuring a large eat-in kitchen with ample cabinetry and centre island and direct access to a formal dining room-ideal for hosting holiday dinners and special gatherings. Just off the kitchen, there's a convenient 2-piece powder room and a main floor laundry/mudroom with access to the garage for added practicality. The expansive living room offers the perfect space for relaxing or entertaining, filled with natural light and open to the heart of the home. A 4-season sunroom with a cozy gas fireplace provides a warm, inviting space to enjoy year-round and overlooks the private backyard oasis. Step outside onto the large deck, where you'll enjoy outdoor living at its finest-perfect for summer barbecues, morning coffee, or simply soaking in the peaceful, tree-lined surroundings. The generous primary suite includes a walk-in closet and a spacious 4-piece ensuite, while two additional well-sized bedrooms provide comfortable accommodations for children, guests, or a home office. Downstairs, the lower level features a large family room with a 2-piece bath and a substantial unfinished area offering incredible potential to customize-whether as a home gym, media room, workshop, or future bedrooms. A dedicated storage room and outdoor storage shed add even more functionality to this impressive home. Combining space, comfort, and location, this property is ready for your family to move in and make it your own.
Home Overview
Last updated
May 21
Virtual tour
None
Basement information
Partially Finished
Building size
--
Status
In-Active
Property sub type
Detached
Maintenance fee
$N/A
Year built
2024
Additional Details
MORTGAGE INFO
ESTIMATED PAYMENT
Location
Some information about this property - South Point Drive

Book a Showing
Find your dream home ✨
I agree to receive marketing and customer service calls and text messages from homepapa. Consent is not a condition of purchase. Msg/data rates may apply. Msg frequency varies. Reply STOP to unsubscribe. Privacy Policy & Terms of Service.






