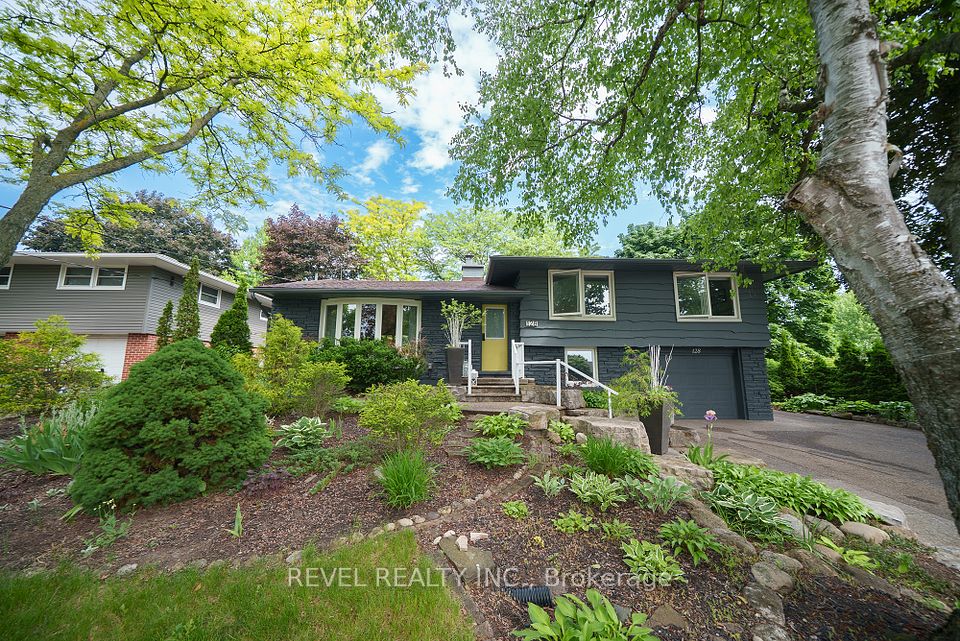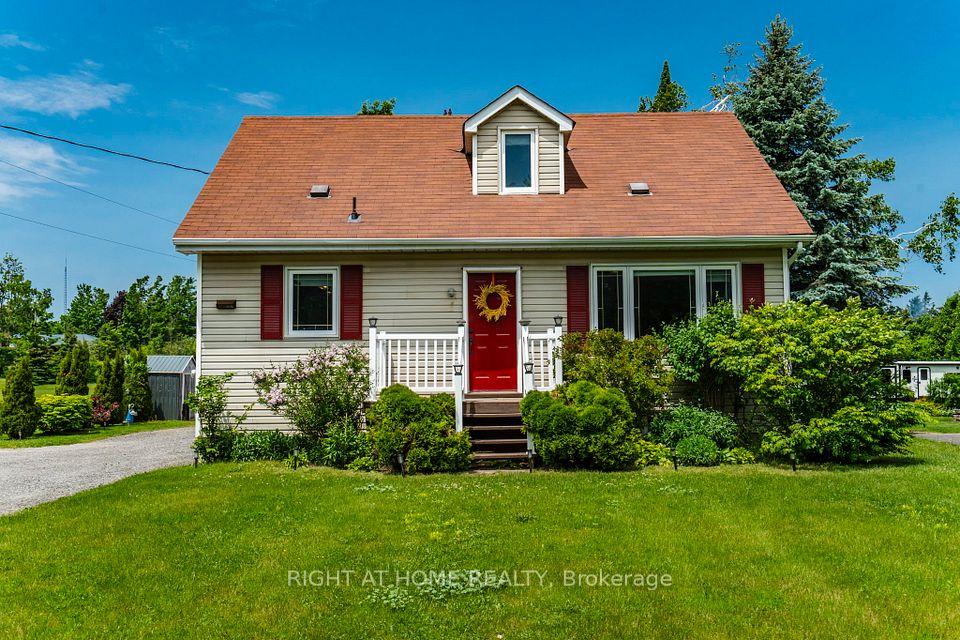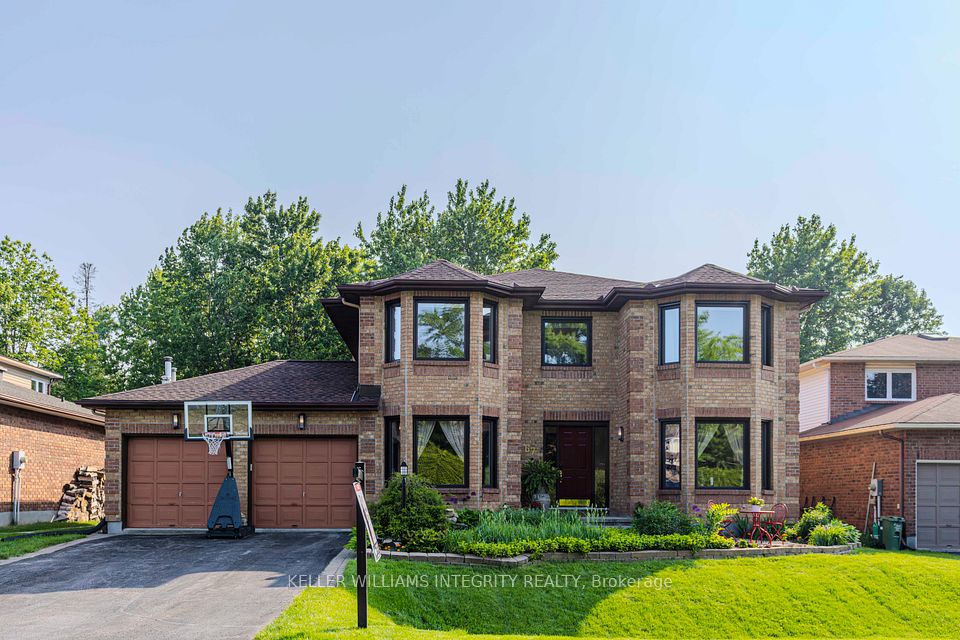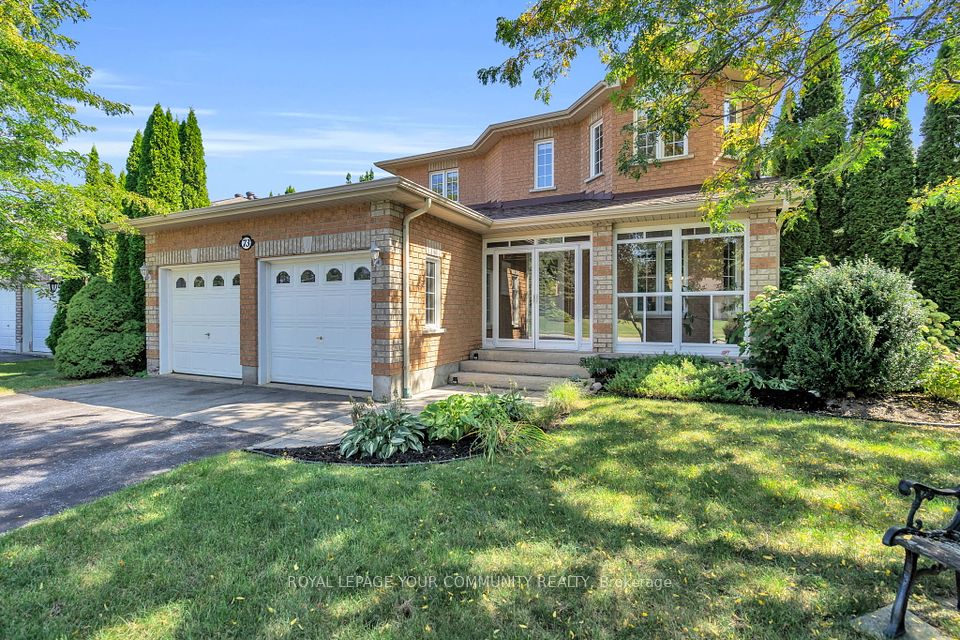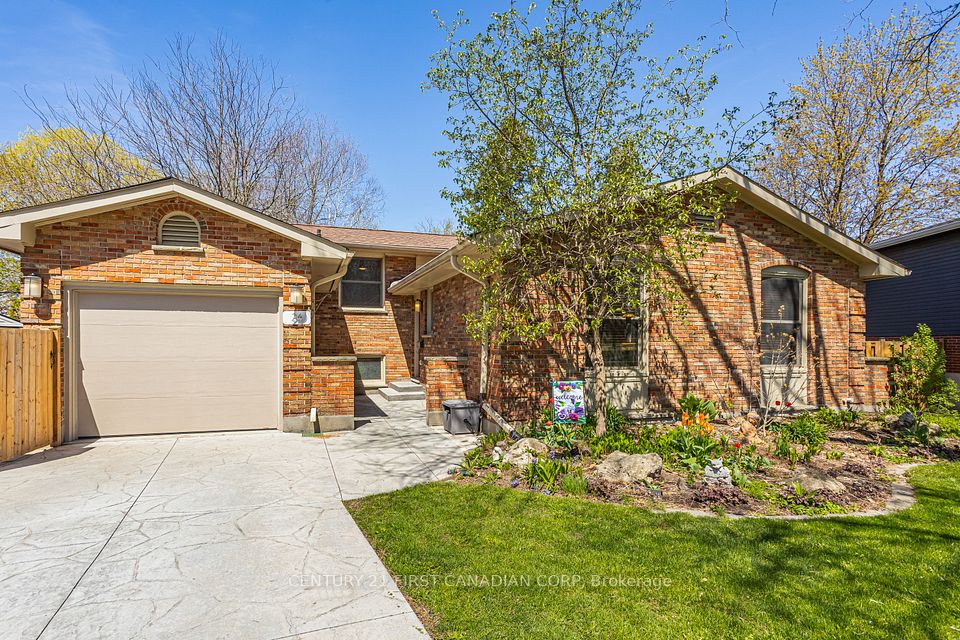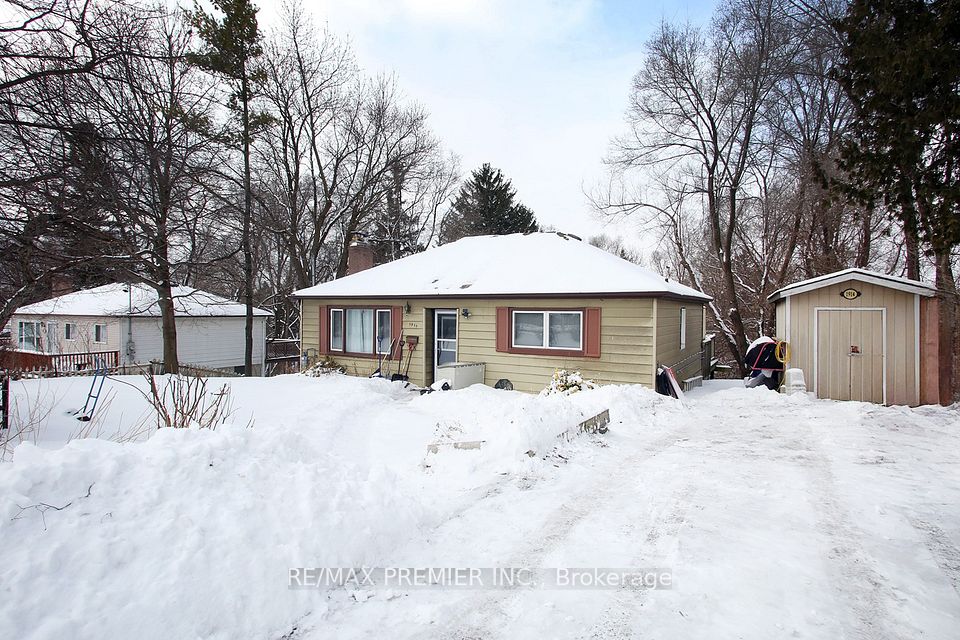
$1,090,000
3 Rosefair Crescent, Toronto W10, ON M9W 3B1
Price Comparison
Property Description
Property type
Detached
Lot size
N/A
Style
Bungalow
Approx. Area
N/A
Room Information
| Room Type | Dimension (length x width) | Features | Level |
|---|---|---|---|
| Kitchen | 3.63 x 3.14 m | Galley Kitchen, Tile Floor, Above Grade Window | Lower |
| Living Room | 4.43 x 3.83 m | Large Window, Hardwood Floor, Pot Lights | Main |
| Dining Room | 2.95 x 2.68 m | Walk-Out, Hardwood Floor, Open Concept | Main |
| Kitchen | 4.04 x 3.9 m | Family Size Kitchen, Tile Floor, Stainless Steel Appl | Main |
About 3 Rosefair Crescent
Welcome to this beautifully renovated and lovingly maintained 3+1 bedroom bungalow, ideally located on a quiet, family-friendly crescent. Renovated by the hands of the owner, this home showcases pride of ownership throughout. It features a spacious, family-sized kitchen and an open-concept living and dining area, enhanced by hardwood flooring on the main level, offering a bright and welcoming atmosphere. The professionally finished basement, with its own separate entrance, includes a large rec room, an additional bedroom, a kitchenette, and a full washroom perfect for extended family, a nanny suite, or potential rental income. Set on a generously sized lot with beautifully landscaped front and backyards, this home offers ample outdoor space to enjoy through all seasons. A private driveway accommodates three cars, plus a single-car garage, providing parking for a total of four vehicles. Move-in ready! This home is the perfect blend of comfort, style, and function, with easy access to TTC and close proximity to all major highways 400, 401, 407, and 427.
Home Overview
Last updated
1 day ago
Virtual tour
None
Basement information
Finished
Building size
--
Status
In-Active
Property sub type
Detached
Maintenance fee
$N/A
Year built
2024
Additional Details
MORTGAGE INFO
ESTIMATED PAYMENT
Location
Some information about this property - Rosefair Crescent

Book a Showing
Find your dream home ✨
I agree to receive marketing and customer service calls and text messages from homepapa. Consent is not a condition of purchase. Msg/data rates may apply. Msg frequency varies. Reply STOP to unsubscribe. Privacy Policy & Terms of Service.






