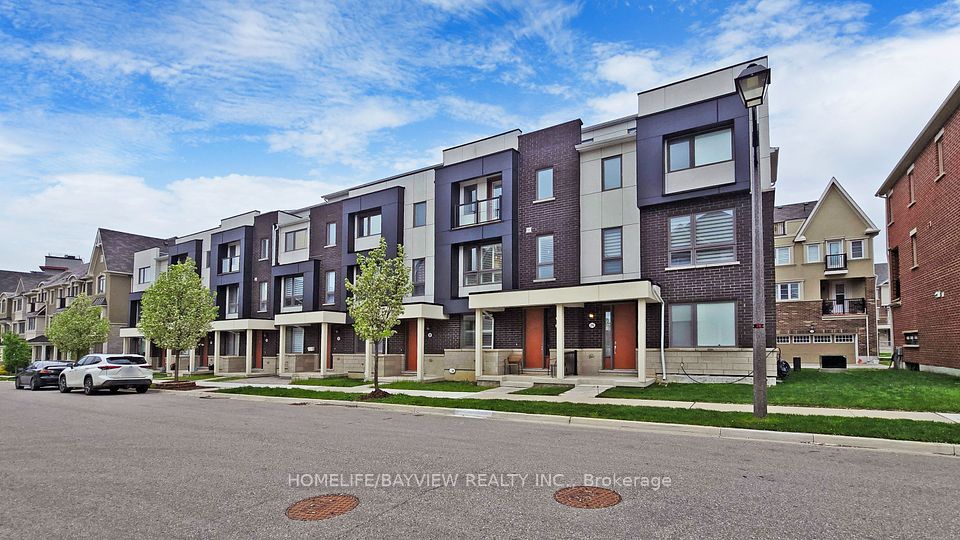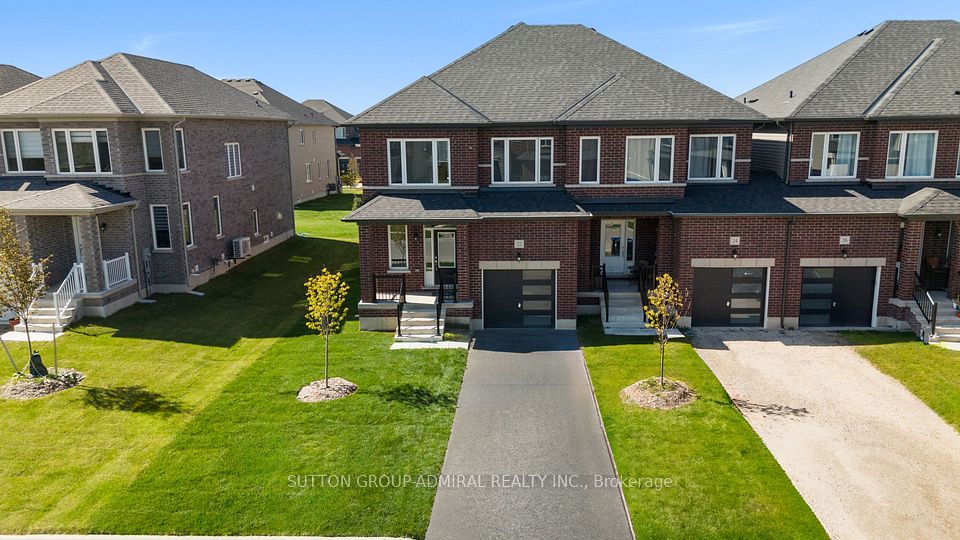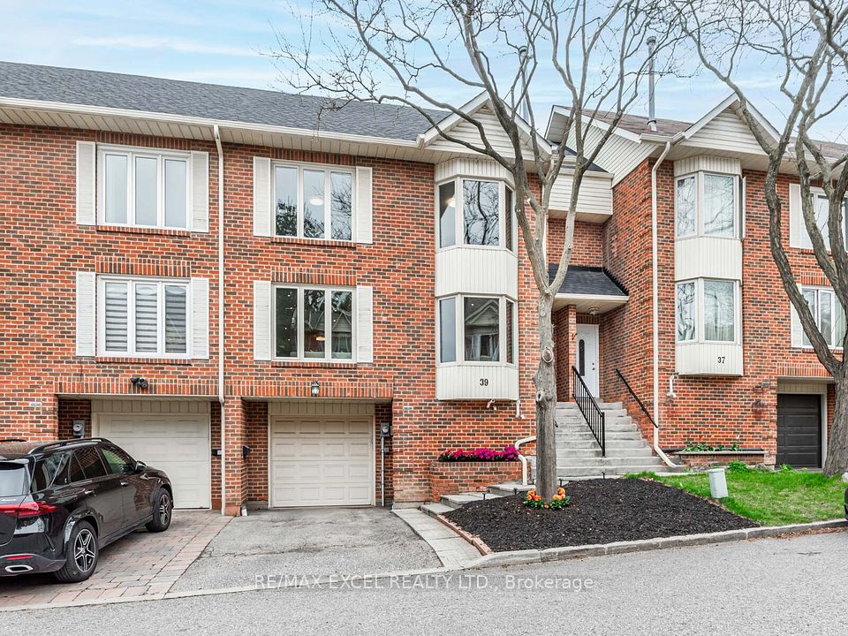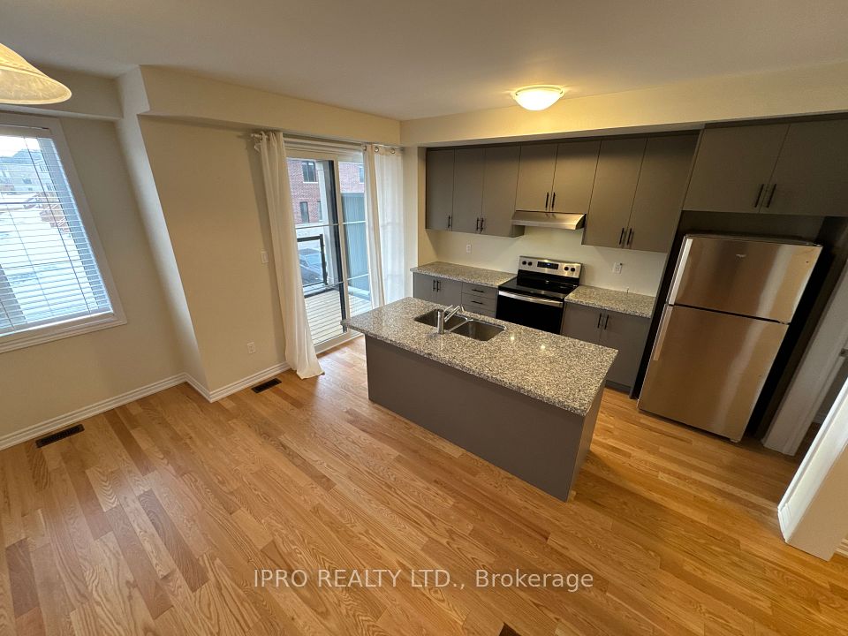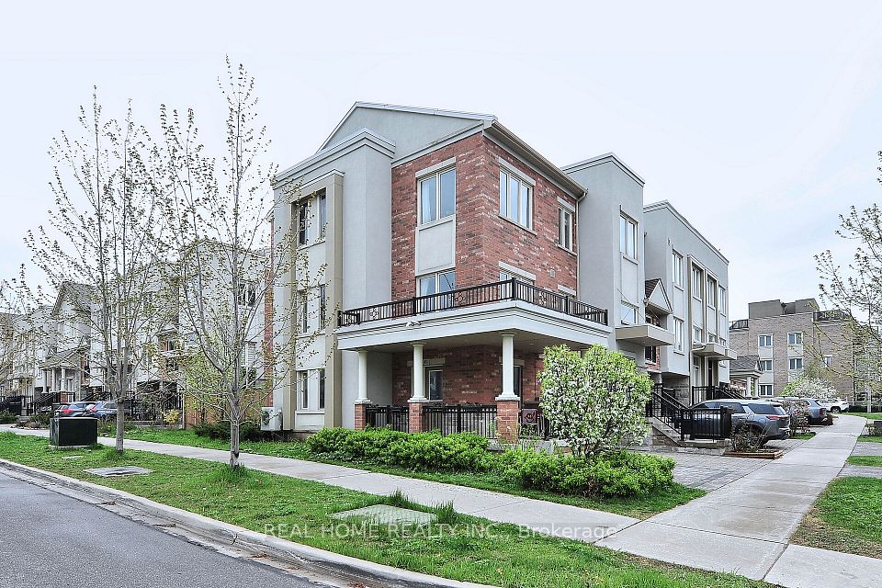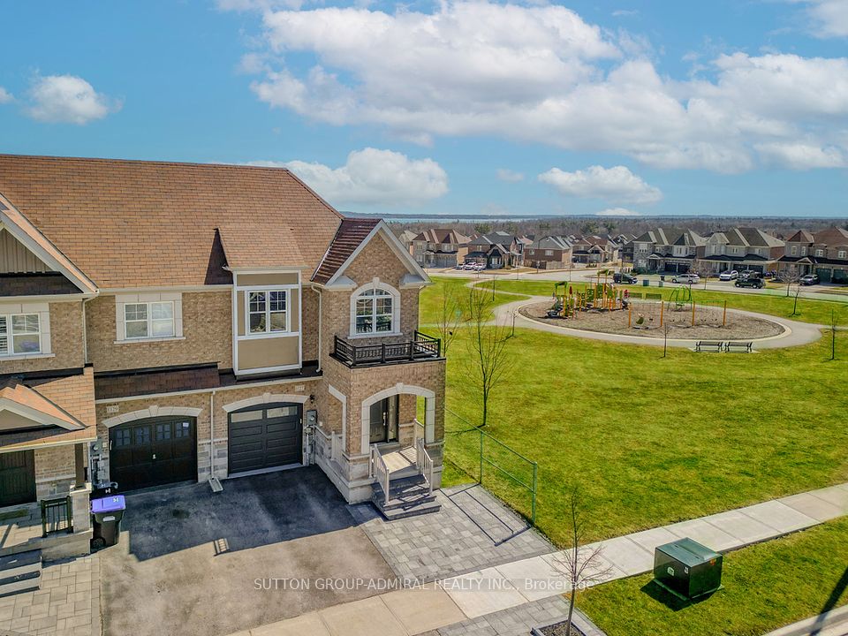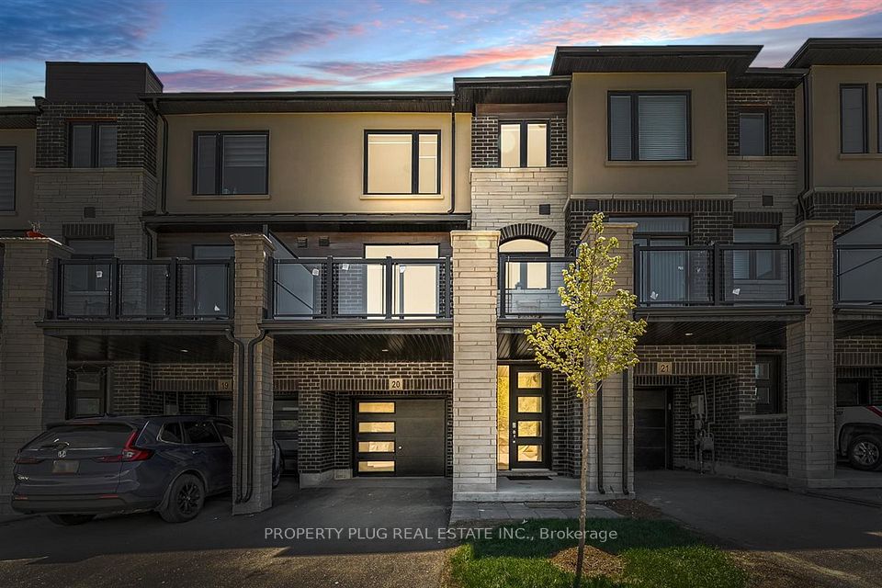$830,000
3 Rabbit Run Way, Brampton, ON L6Z 0J2
Virtual Tours
Price Comparison
Property Description
Property type
Att/Row/Townhouse
Lot size
N/A
Style
3-Storey
Approx. Area
N/A
Room Information
| Room Type | Dimension (length x width) | Features | Level |
|---|---|---|---|
| Living Room | 4.91 x 5.73 m | Laminate, Large Window, Overlooks Dining | Second |
| Dining Room | 2.8 x 3.4 m | Laminate, W/O To Balcony, Overlooks Living | Second |
| Kitchen | 2.16 x 4.05 m | Ceramic Floor, Backsplash, Stainless Steel Appl | Second |
| Primary Bedroom | 3.1 x 4.54 m | 4 Pc Ensuite, Laminate, W/O To Balcony | Third |
About 3 Rabbit Run Way
An absolutely beautiful end-unit townhouse, functioning just like a semi detached, located in a highly desirable area of Brampton. 4 generous sized bedrooms with 5 washrooms immaculately kept, and sure to impress any buyer who has a taste for quality. Huge living room with a kitchen big enough to cook up a storm, breakfast bar, dining room with access to a private balcony, beautiful pot lights, upstairs laundry for your convenience, and many more. The master bedroom has a 4 pc ensuite, with a private balcony. The finished basement apartment comes with a separate entrance, has its own laundry and kitchen with 2 washrooms, bringing in some enviable rental income. The beautifully fenced backyard tops up this masterpiece. Close to Highway 410, Trinity commons shopping centre, golf course, groceries and eateries. What's not to love about this property. Your search surely ends here!
Home Overview
Last updated
2 hours ago
Virtual tour
None
Basement information
Apartment, Separate Entrance
Building size
--
Status
In-Active
Property sub type
Att/Row/Townhouse
Maintenance fee
$N/A
Year built
2024
Additional Details
MORTGAGE INFO
ESTIMATED PAYMENT
Location
Some information about this property - Rabbit Run Way

Book a Showing
Find your dream home ✨
I agree to receive marketing and customer service calls and text messages from homepapa. Consent is not a condition of purchase. Msg/data rates may apply. Msg frequency varies. Reply STOP to unsubscribe. Privacy Policy & Terms of Service.







