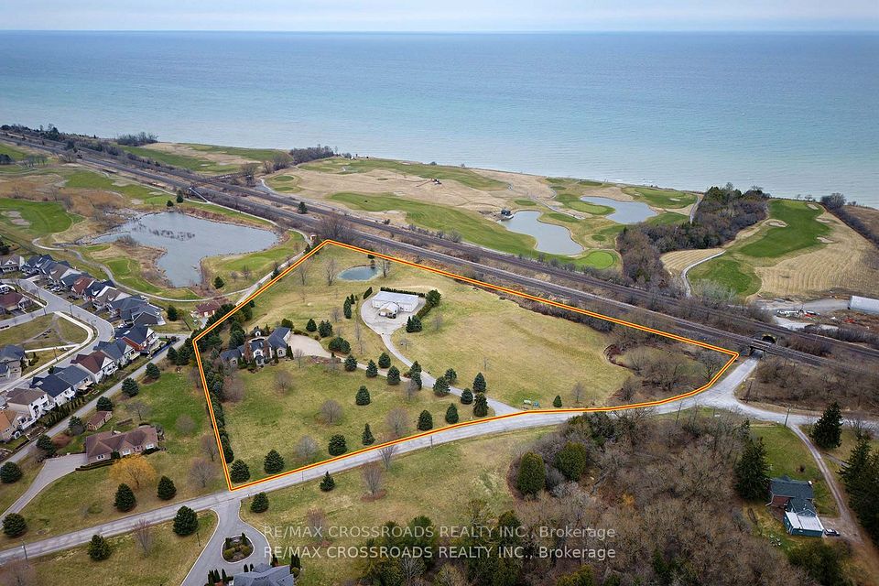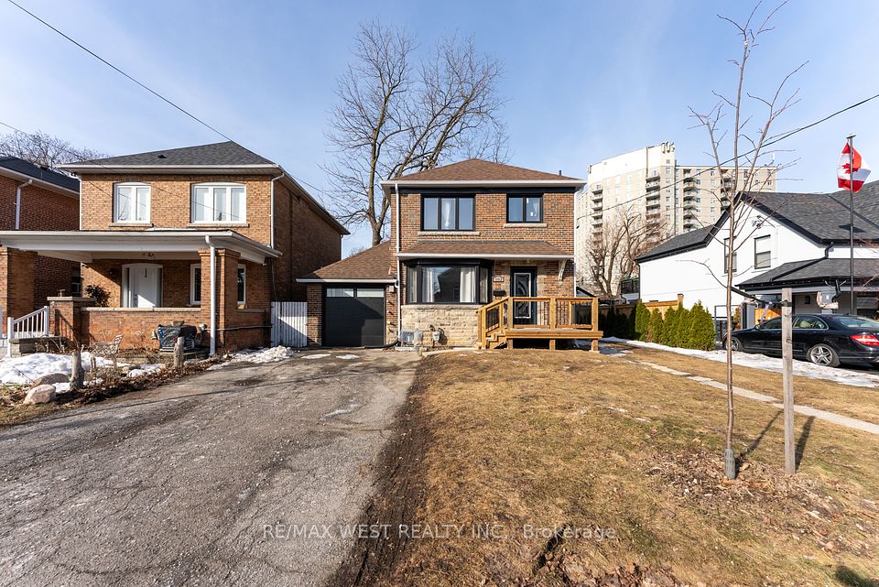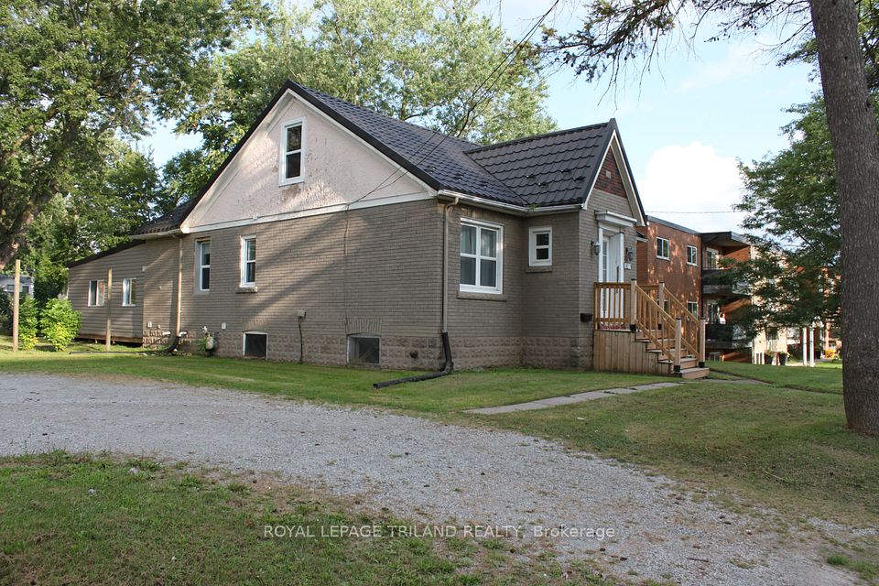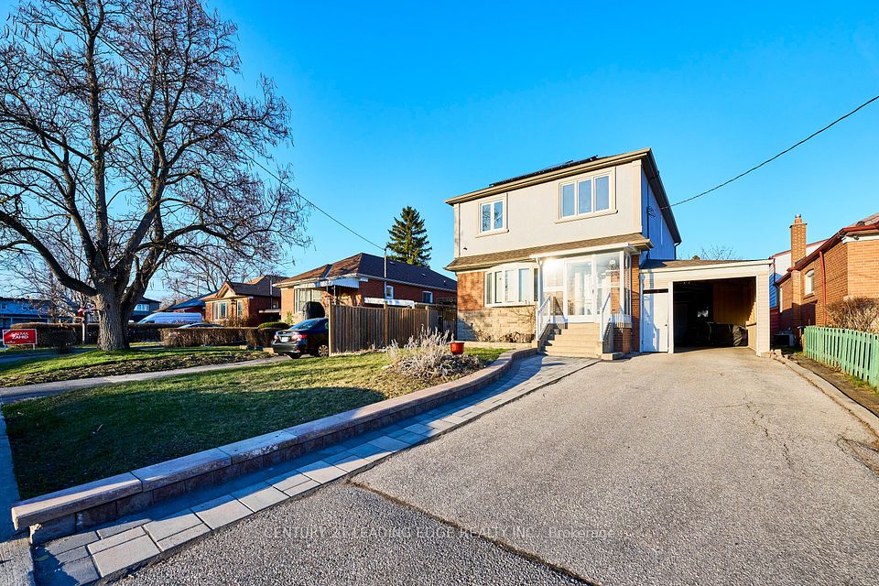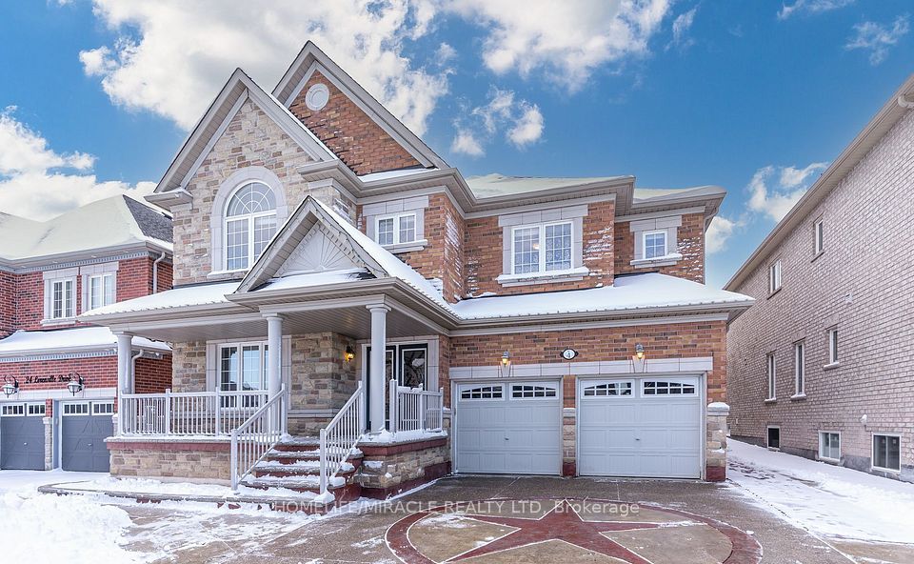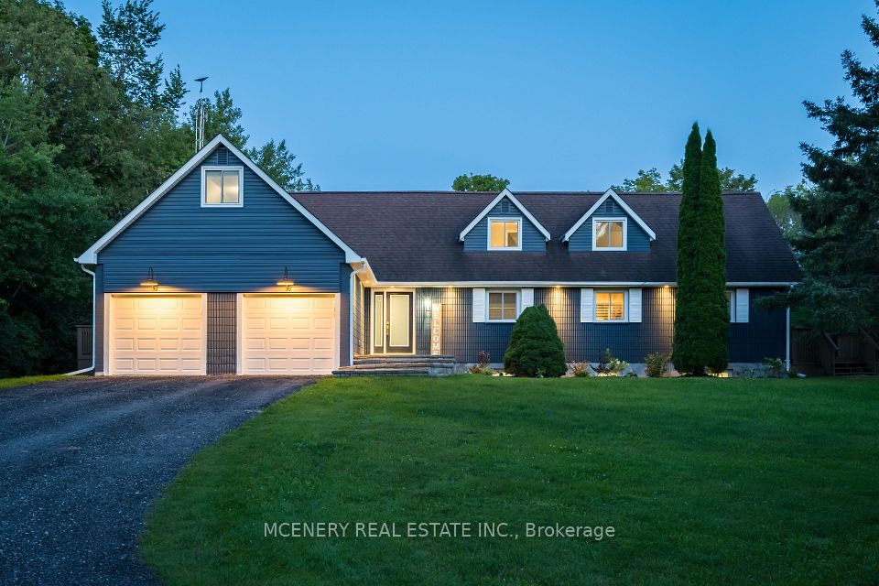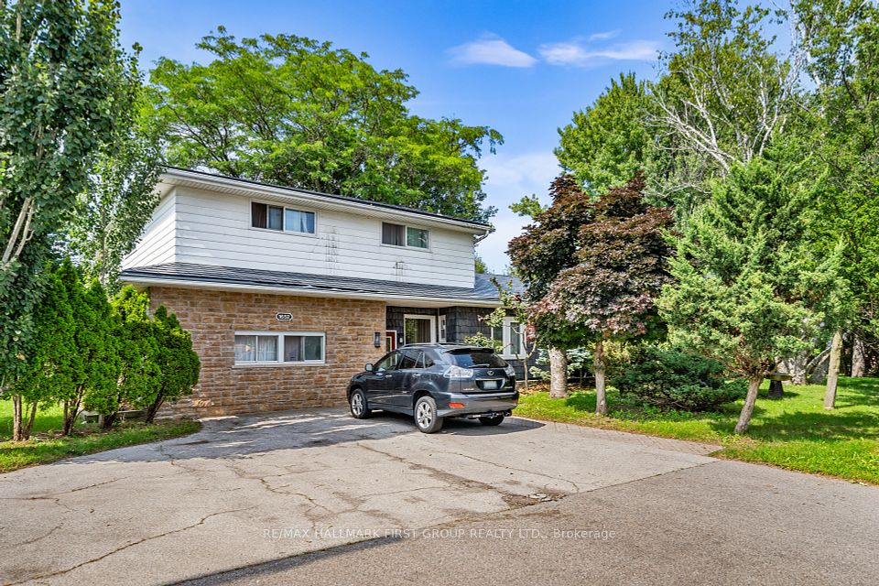$1,525,000
3 Piper Street, Brampton, ON L7A 3H6
Price Comparison
Property Description
Property type
Detached
Lot size
N/A
Style
2-Storey
Approx. Area
N/A
Room Information
| Room Type | Dimension (length x width) | Features | Level |
|---|---|---|---|
| Office | 3.47 x 3.14 m | N/A | Main |
| Living Room | 6.98 x 3.87 m | N/A | Main |
| Dining Room | 6.98 x 3.87 m | N/A | Main |
| Family Room | 5.43 x 3.94 m | N/A | Main |
About 3 Piper Street
Welcome to this magnificent large family home located in the center of Brampton's Fletcher's meadow neighborhood! Both comfort and the ability to generate revenue were considered in its design. The main floor of this house is open concept and has a contemporary kitchen with four appliances. There is enough room for socializing and daily living in the large family, living, and dining areas. With five bedrooms and three complete bathrooms upstairs, there is more than enough space for everyone. With an attached bathroom and lots of closet space, the ,main bedroom is a veritable haven. With two independent basement apartments, each with two rooms, a kitchen, and a three-piece bathroom, the basement, which has its own entrance , offers exceptional potential for generating income. This house offers convenience and a lively sense of community, and it's close to all the amenities. This property has everything you could possibly need, whether you're searching for a large family home or an investment opportunity. Don't pass up this special opportunity to own a home that is both welcoming and adaptable.
Home Overview
Last updated
Apr 11
Virtual tour
None
Basement information
Finished, Separate Entrance
Building size
--
Status
In-Active
Property sub type
Detached
Maintenance fee
$N/A
Year built
--
Additional Details
MORTGAGE INFO
ESTIMATED PAYMENT
Location
Some information about this property - Piper Street

Book a Showing
Find your dream home ✨
I agree to receive marketing and customer service calls and text messages from homepapa. Consent is not a condition of purchase. Msg/data rates may apply. Msg frequency varies. Reply STOP to unsubscribe. Privacy Policy & Terms of Service.







