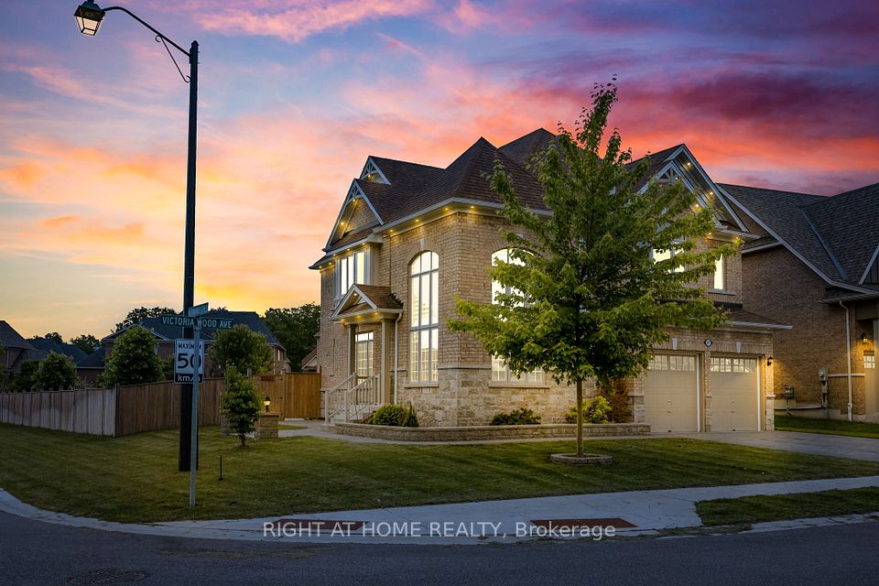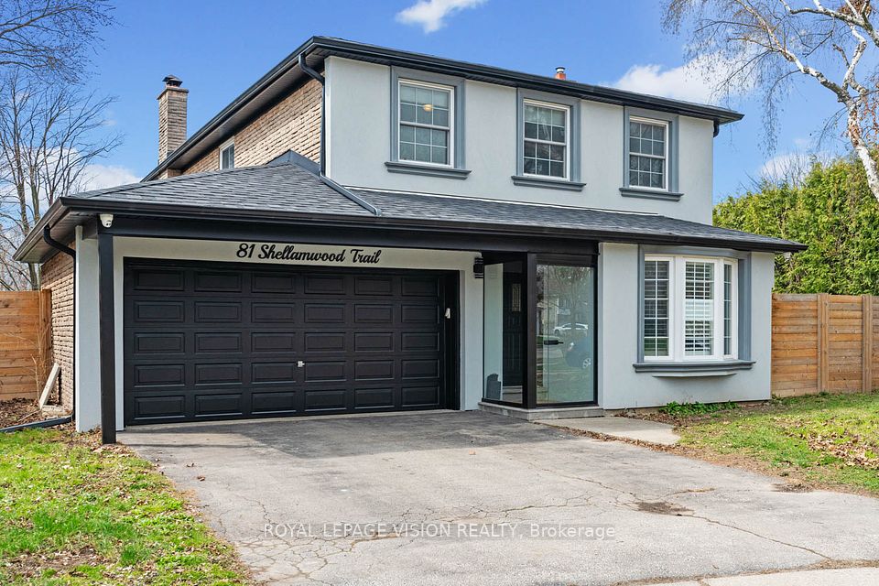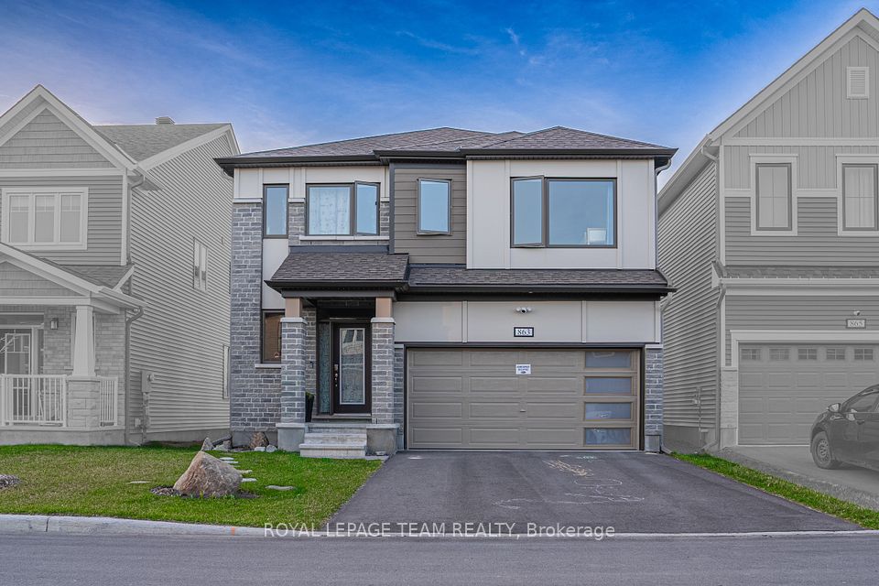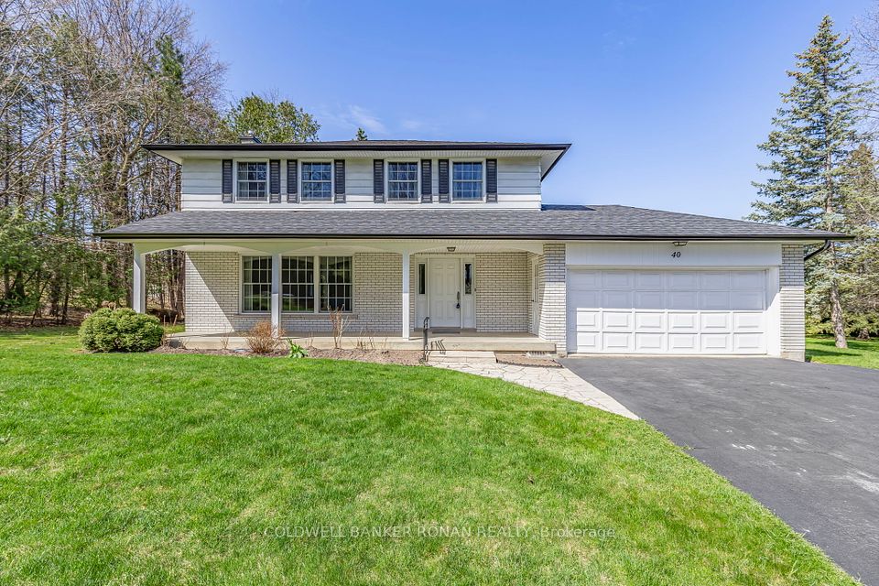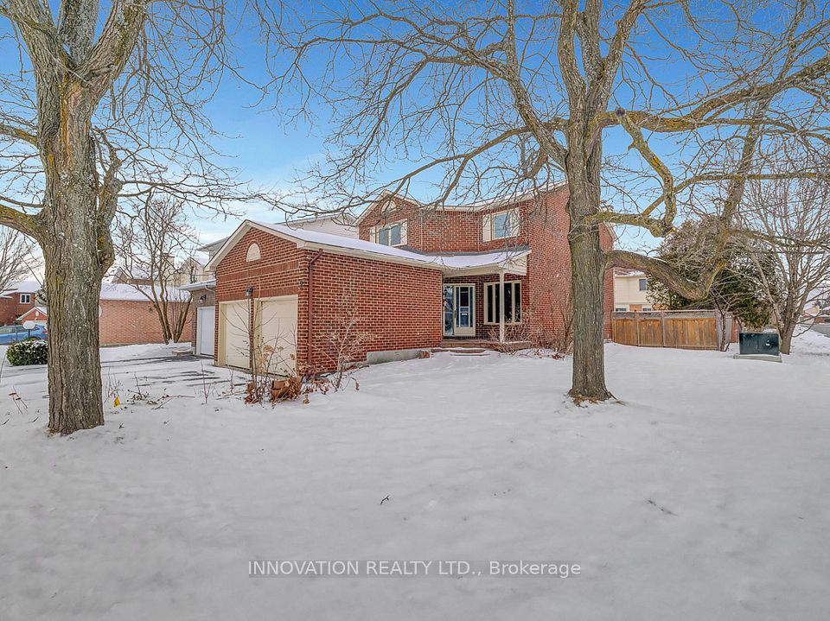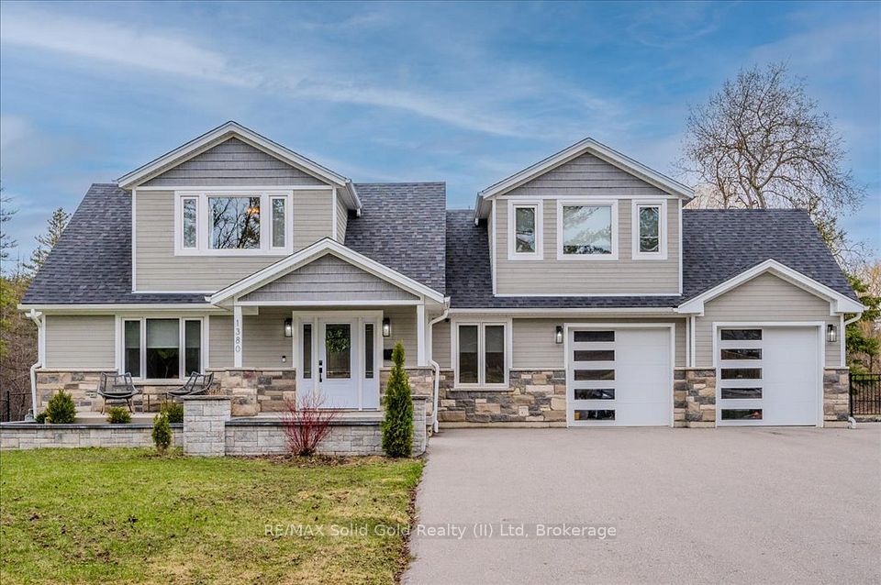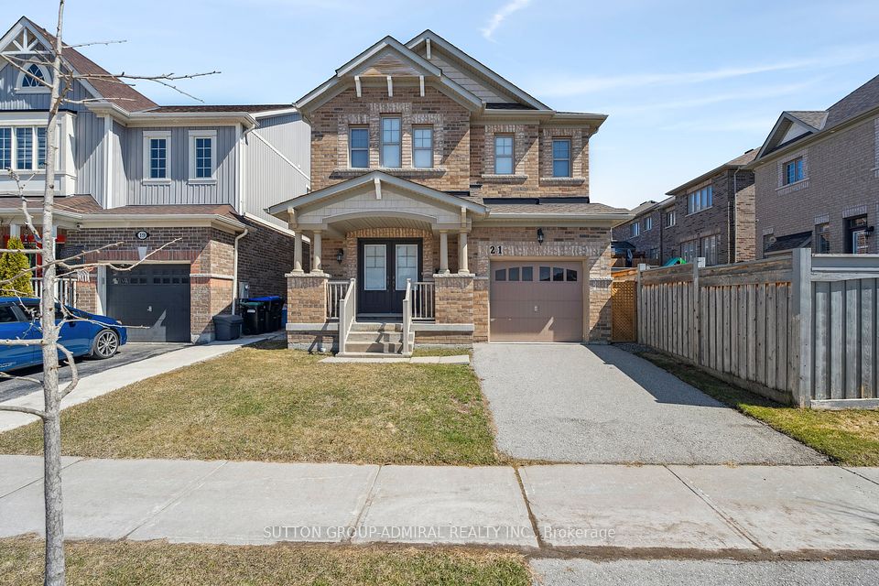$1,268,000
3 Pepin Court, Barrie, ON L4M 7J4
Virtual Tours
Price Comparison
Property Description
Property type
Detached
Lot size
N/A
Style
2-Storey
Approx. Area
N/A
Room Information
| Room Type | Dimension (length x width) | Features | Level |
|---|---|---|---|
| Living Room | 3.85 x 3.59 m | Hardwood Floor, Crown Moulding, Panelled | Main |
| Dining Room | 3.85 x 3.59 m | Hardwood Floor, Crown Moulding, Panelled | Main |
| Kitchen | 6.63 x 4.21 m | Marble Floor, Stainless Steel Appl, Pot Lights | Main |
| Family Room | 5.17 x 3.55 m | Hardwood Floor, Fireplace, B/I Appliances | Main |
About 3 Pepin Court
This one is a stunner. Over 4200 sqft of living space backing onto large premium lot-conservation/ pond. This 4 br 4 bth home is a real charmer! Basement is finished and can be used as an in law suite! Executive style finishes. Renovated kitchen cabinets, top of the line appliances. Granite counters and new hardware. Wall paneling and crown molding throughout giving the home a prestigious look. Family room has an entertainment unit and gas fireplace. 5 pc master en-suite is renovated in modern finishes incl. quartz counters, rainfall shower head with body massagers. Walk in closet with organizer. Gorgeous basement! Top of the line 2nd kitchen with b/in appliances. Quartz countertop, granite floors, potlights. 4pc bath and 2nd family room with stone surround fireplace and plenty of room to entertain. Premium 54 x 160 ft lot with Backyard oasis with outdoor kitchen station, hot tub and two gazebos overlooking the serene greenspace. New: garage doors, stamp concrete and widened driveway, appliances.
Home Overview
Last updated
6 hours ago
Virtual tour
None
Basement information
Finished
Building size
--
Status
In-Active
Property sub type
Detached
Maintenance fee
$N/A
Year built
--
Additional Details
MORTGAGE INFO
ESTIMATED PAYMENT
Location
Some information about this property - Pepin Court

Book a Showing
Find your dream home ✨
I agree to receive marketing and customer service calls and text messages from homepapa. Consent is not a condition of purchase. Msg/data rates may apply. Msg frequency varies. Reply STOP to unsubscribe. Privacy Policy & Terms of Service.







