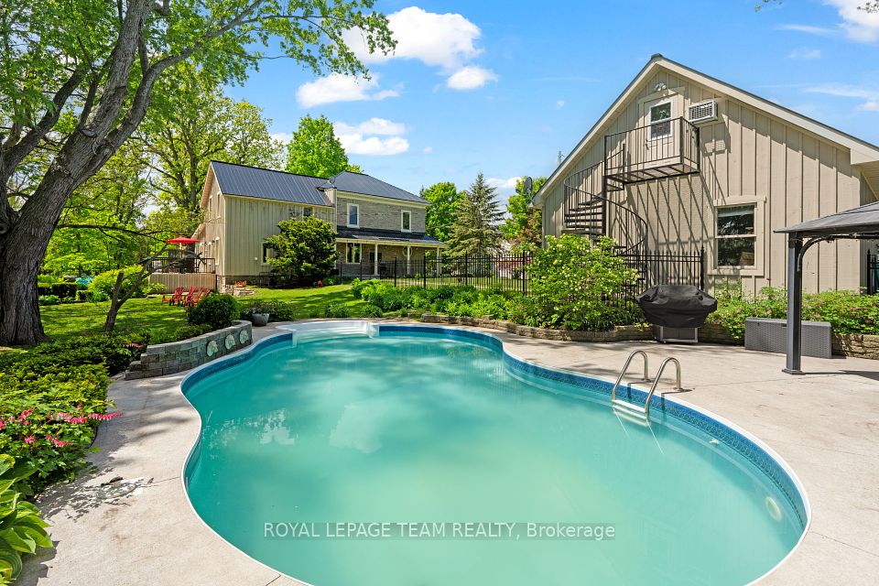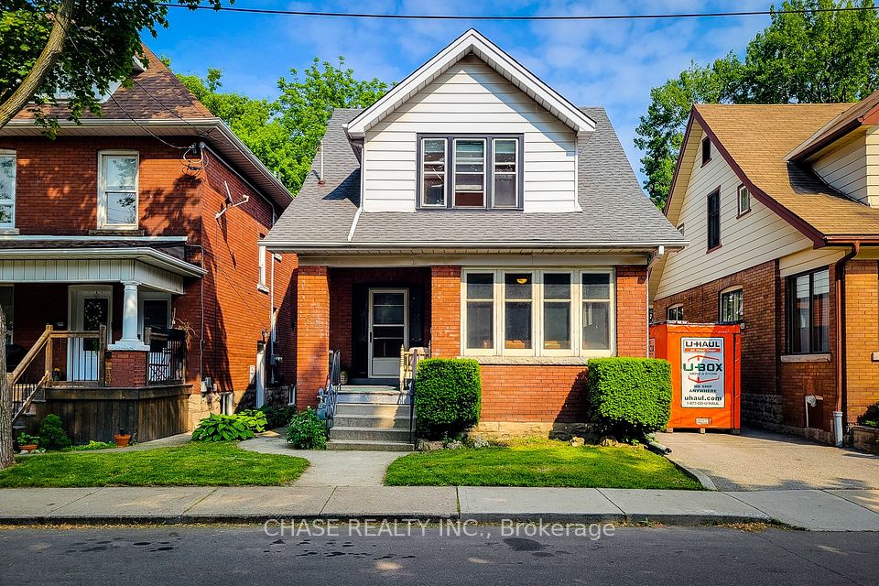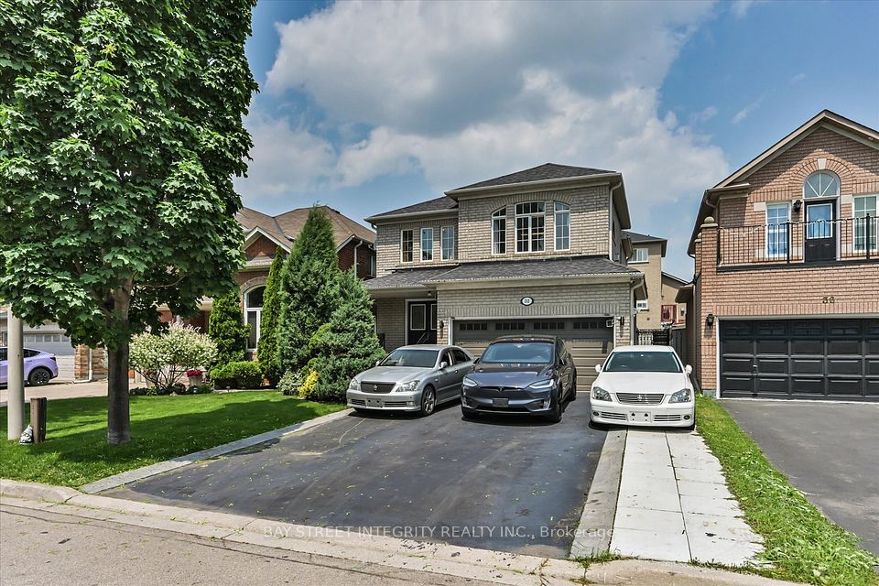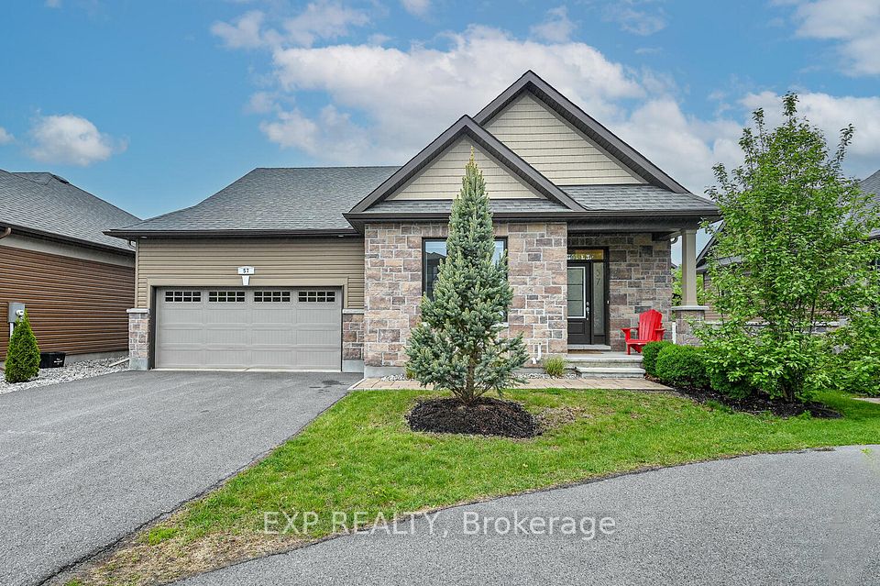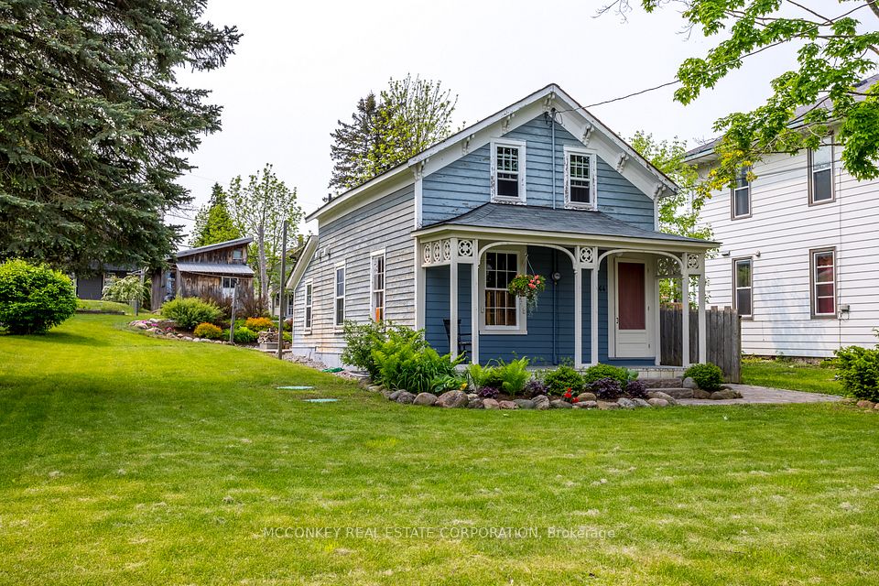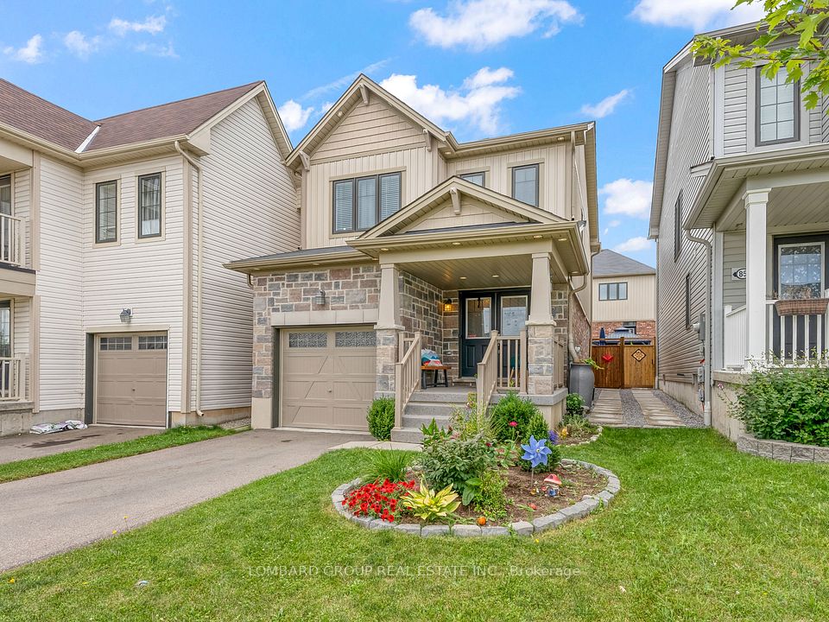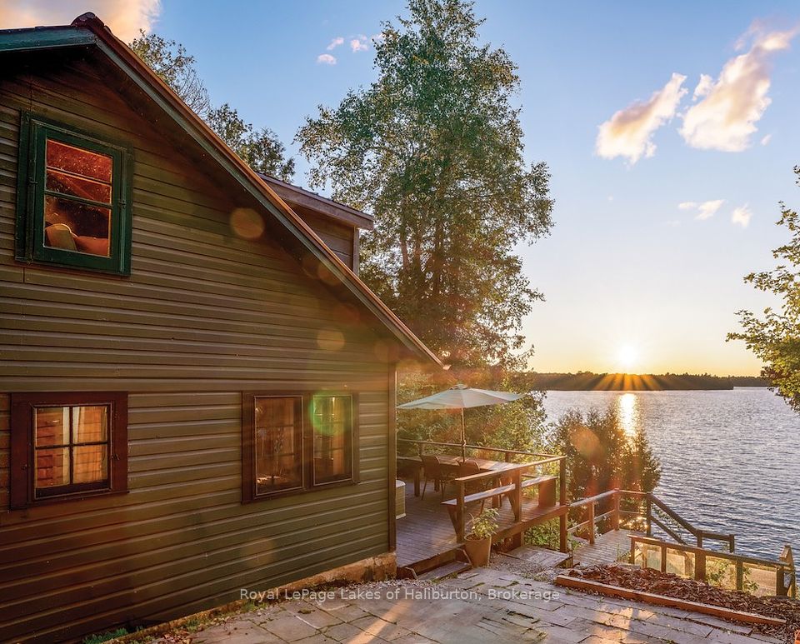
$899,900
Last price change May 27
3 Nicol Street, Hamilton, ON L9H 5L6
Price Comparison
Property Description
Property type
Detached
Lot size
< .50 acres
Style
2-Storey
Approx. Area
N/A
Room Information
| Room Type | Dimension (length x width) | Features | Level |
|---|---|---|---|
| Kitchen | 7.16 x 4.04 m | Eat-in Kitchen, California Shutters, Tile Floor | Main |
| Living Room | 5.31 x 4.04 m | N/A | Main |
| Primary Bedroom | 4.27 x 4.09 m | California Shutters, 5 Pc Ensuite, Walk-In Closet(s) | Second |
| Bedroom 2 | 4.14 x 2.72 m | N/A | Second |
About 3 Nicol Street
Welcome to this completely renovated 3 bedroom home on a 80 x 159 lot in the community of Greensville. It features a custom eat in kitchen with granite counters, hardwood & tile floors, 9 ft ceiling and a walkout to a stone patio. Upstairs are 3 bedrooms including a large primary bedroom with an ensuite, double sinks and a walk-in closet. An added bonus are 5 appliances, 2 1/2 fully renovated bathrooms and California shutters (2017) throughout. Your family will love the huge yard with a new fence (2017), large perennial garden, raised vegetable garden, extensive landscaping and stonework including 2 patios (2021). Lets not forget an oversized single garage, 2 driveways and parking for 6 cars. This is a great area close to walking trails near Christie Lake, parks and minutes to Dundas. Be sure to put this property on your list of homes to view.
Home Overview
Last updated
May 27
Virtual tour
None
Basement information
Partially Finished
Building size
--
Status
In-Active
Property sub type
Detached
Maintenance fee
$N/A
Year built
2025
Additional Details
MORTGAGE INFO
ESTIMATED PAYMENT
Location
Some information about this property - Nicol Street

Book a Showing
Find your dream home ✨
I agree to receive marketing and customer service calls and text messages from homepapa. Consent is not a condition of purchase. Msg/data rates may apply. Msg frequency varies. Reply STOP to unsubscribe. Privacy Policy & Terms of Service.






