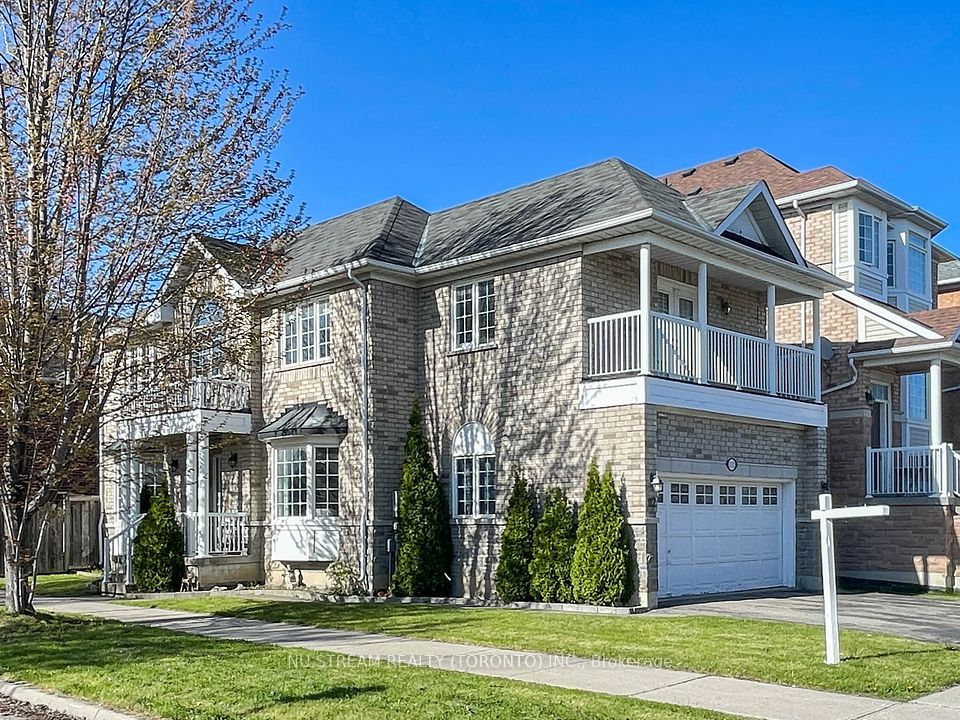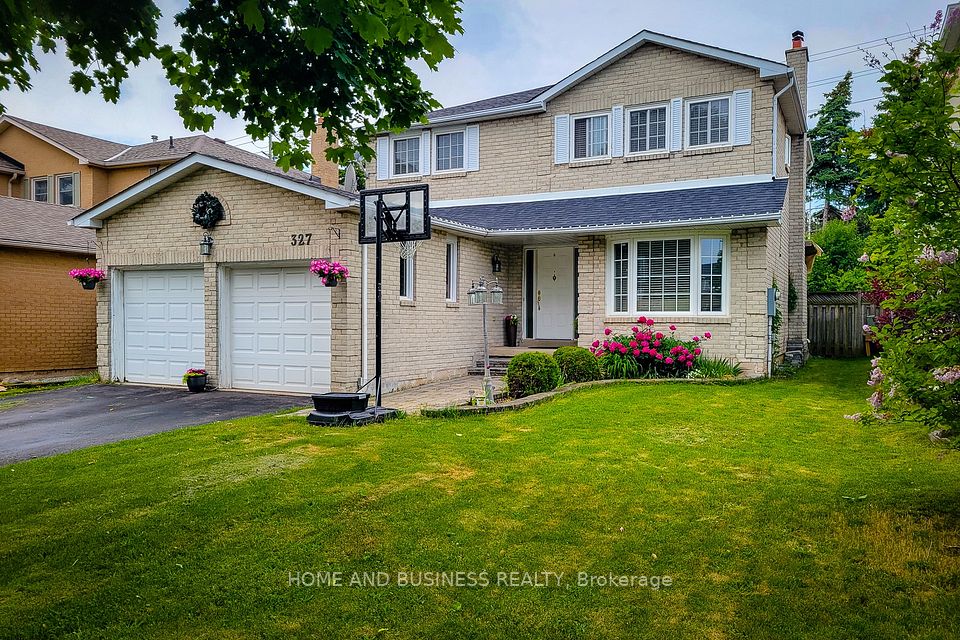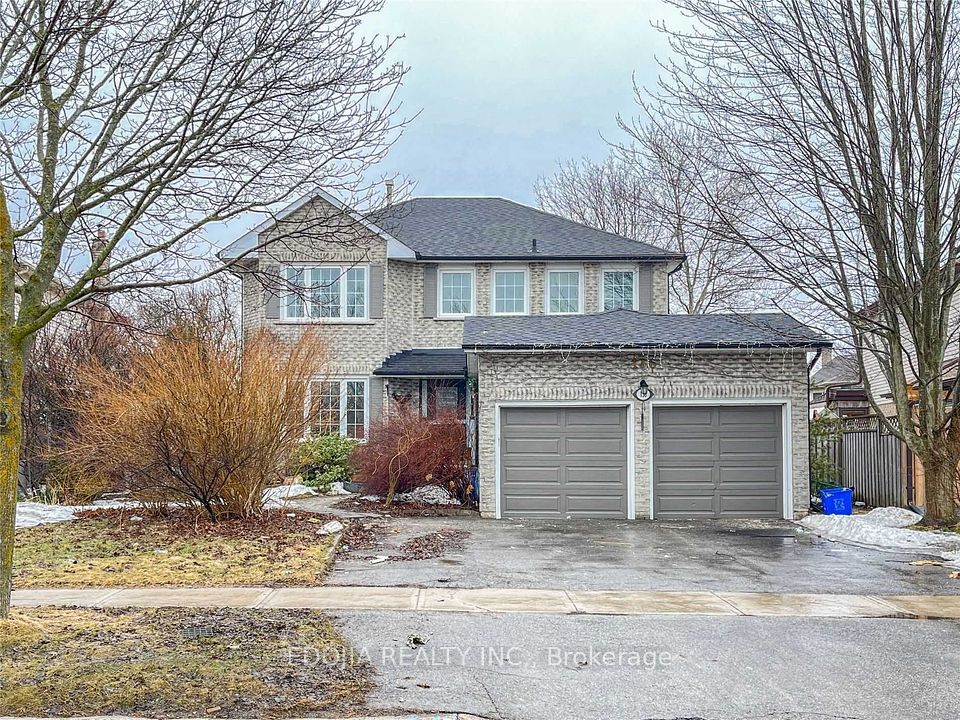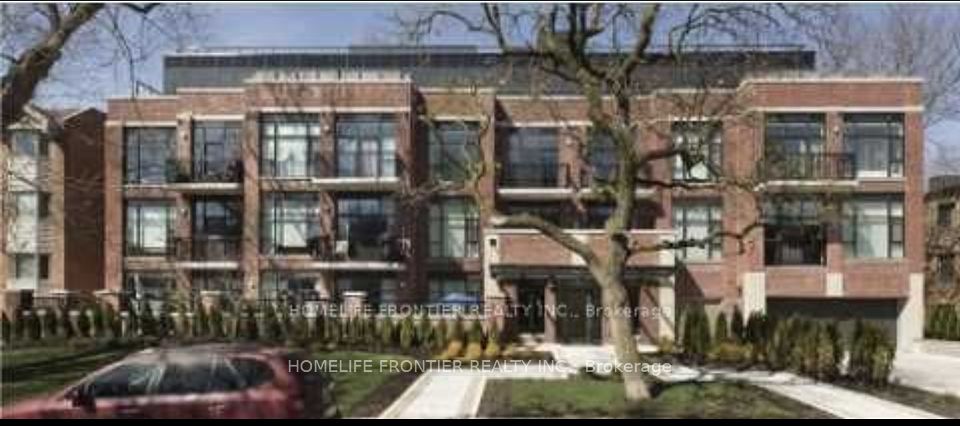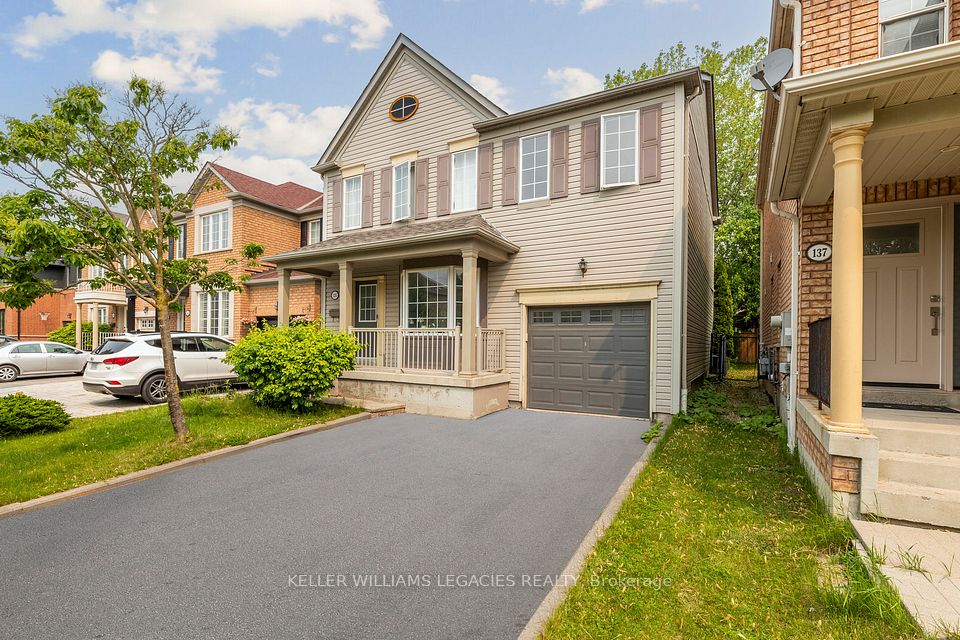
$1,149,000
3 Monceau Road, Brampton, ON L7A 4E6
Virtual Tours
Price Comparison
Property Description
Property type
Detached
Lot size
N/A
Style
2-Storey
Approx. Area
N/A
Room Information
| Room Type | Dimension (length x width) | Features | Level |
|---|---|---|---|
| Great Room | 6.71 x 3.96 m | Open Concept, Hardwood Floor, W/O To Deck | Main |
| Breakfast | 3.26 x 3.23 m | Ceramic Sink | Main |
| Kitchen | 3.47 x 3.05 m | Quartz Counter, Backsplash, Stained Glass | Main |
| Dining Room | 3.59 x 3.05 m | N/A | Main |
About 3 Monceau Road
Introducing a stunning Northeast facing, nearly 2,400 sq. ft. detached home crafted by Paradise Developments, renowned for their commitment to quality and design excellence. This spacious residence features 4 generously sized bedrooms and 3.5 modern bathrooms, providing ample space for family living and entertaining. The home boasts a contemporary open-concept layout, seamlessly connecting the living, dining and kitchen areas to create a warm and inviting atmosphere. The kitchen is equipped with state-of-the-art stainless steel appliances, countertops and upgraded custom cabinetry. A standout feature of this home is the impressive 9-foot ceilings on both the main and second floors. Separate entrance by Builder. Closet organizers, gazebo, upgraded kitchen cabinets and much more..Must Show!!!
Home Overview
Last updated
2 days ago
Virtual tour
None
Basement information
Separate Entrance, Full
Building size
--
Status
In-Active
Property sub type
Detached
Maintenance fee
$N/A
Year built
--
Additional Details
MORTGAGE INFO
ESTIMATED PAYMENT
Location
Some information about this property - Monceau Road

Book a Showing
Find your dream home ✨
I agree to receive marketing and customer service calls and text messages from homepapa. Consent is not a condition of purchase. Msg/data rates may apply. Msg frequency varies. Reply STOP to unsubscribe. Privacy Policy & Terms of Service.






