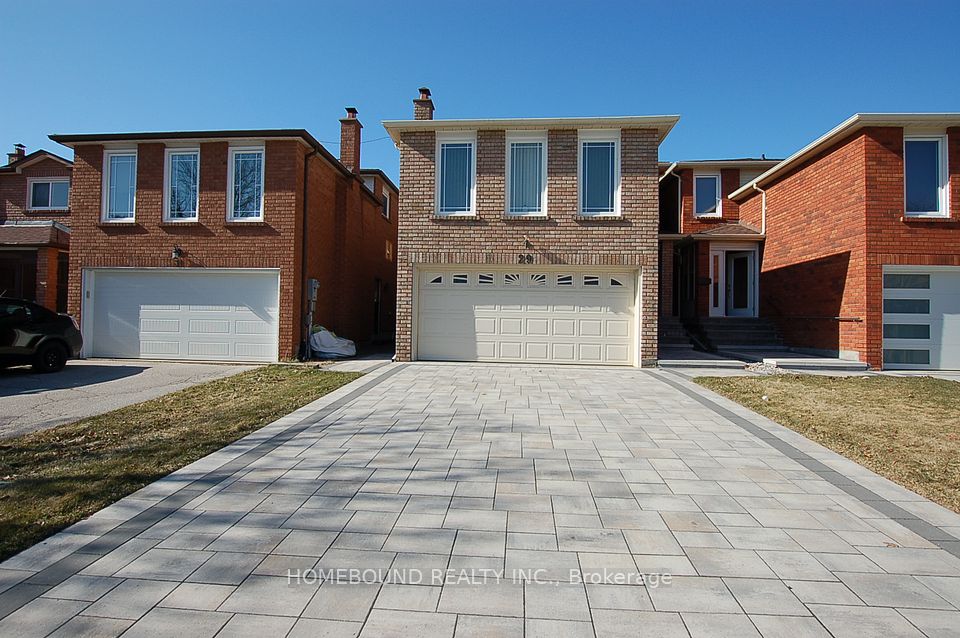$1,249,000
3 Mcginty Avenue, Ajax, ON L1Z 0J6
Virtual Tours
Price Comparison
Property Description
Property type
Detached
Lot size
N/A
Style
2-Storey
Approx. Area
N/A
Room Information
| Room Type | Dimension (length x width) | Features | Level |
|---|---|---|---|
| Living Room | 5.23 x 3.81 m | N/A | Main |
| Kitchen | 2.95 x 2.79 m | N/A | Main |
| Breakfast | 3.6 x 2.95 m | N/A | Main |
| Dining Room | 5.8 x 4.58 m | N/A | Main |
About 3 Mcginty Avenue
Welcome to 3 McGinty Ave, a 2-storey Single Detached residence in the prestigious Imagination neighborhood. This 3,000+ sq ft home boasts 4+2 bedrooms and 4 bathrooms, with a walk-out basement, and separate keyed entrance (patio door is keyed for separate entry), this home is perfect for your family, multi-generational living, or in-law suite with income potential. Loads of space and potential. Blending comfort, functionality and space. The dining area welcomes you, flowing into a cozy living room with a gas fireplace. The large kitchen, with a breakfast area, opens to a balcony. Completing the main is an office, powder room, and laundry. Upstairs, find four spacious bedrooms, each with double closets. The primary suite features a large bay window and a 5-piece ensuite, including large soaker tub and double vanity. A bright bonus family room with a fireplace and large balcony offers additional functional living space. The finished walkout basement, has loads of potential with two extra bedrooms, a 3-piece bathroom, a living area with a kitchenette, and stairs down side of house to separate keyed entrance through patio door. Enjoy the convenience of being near parks, top-rated schools, walking trails, Durham Shopping Centre, Ajax Lakefront, and major highways. Call now for your viewing of 3 McGinty Ave.
Home Overview
Last updated
13 hours ago
Virtual tour
None
Basement information
Full, Finished
Building size
--
Status
In-Active
Property sub type
Detached
Maintenance fee
$N/A
Year built
--
Additional Details
MORTGAGE INFO
ESTIMATED PAYMENT
Location
Some information about this property - Mcginty Avenue

Book a Showing
Find your dream home ✨
I agree to receive marketing and customer service calls and text messages from homepapa. Consent is not a condition of purchase. Msg/data rates may apply. Msg frequency varies. Reply STOP to unsubscribe. Privacy Policy & Terms of Service.













