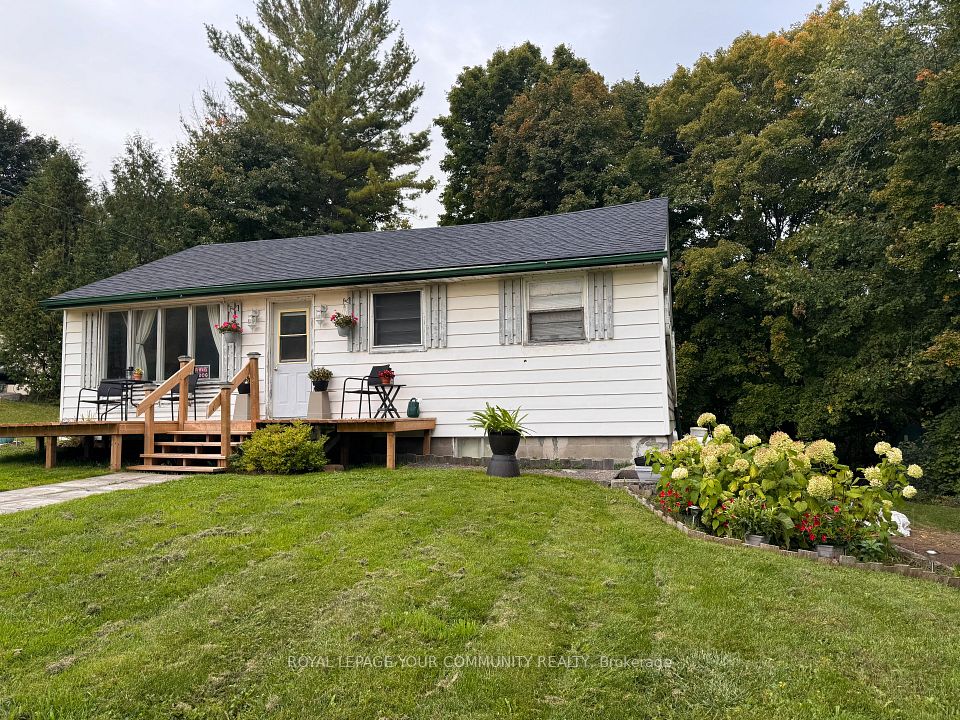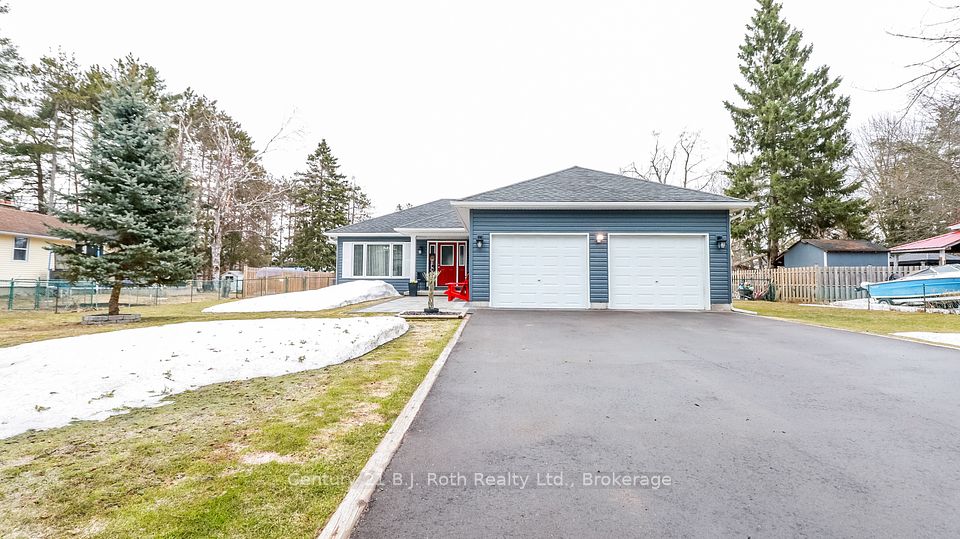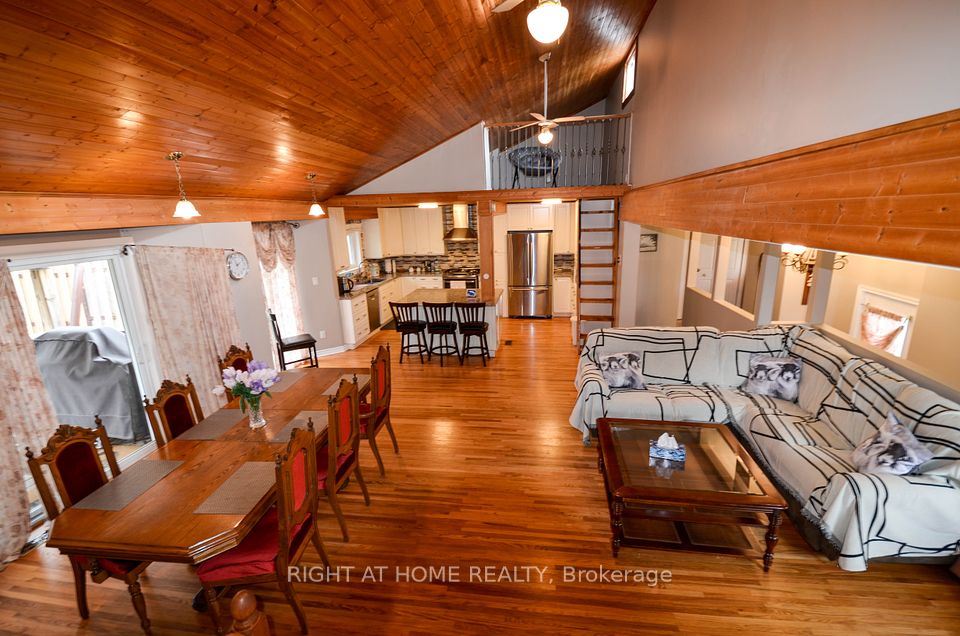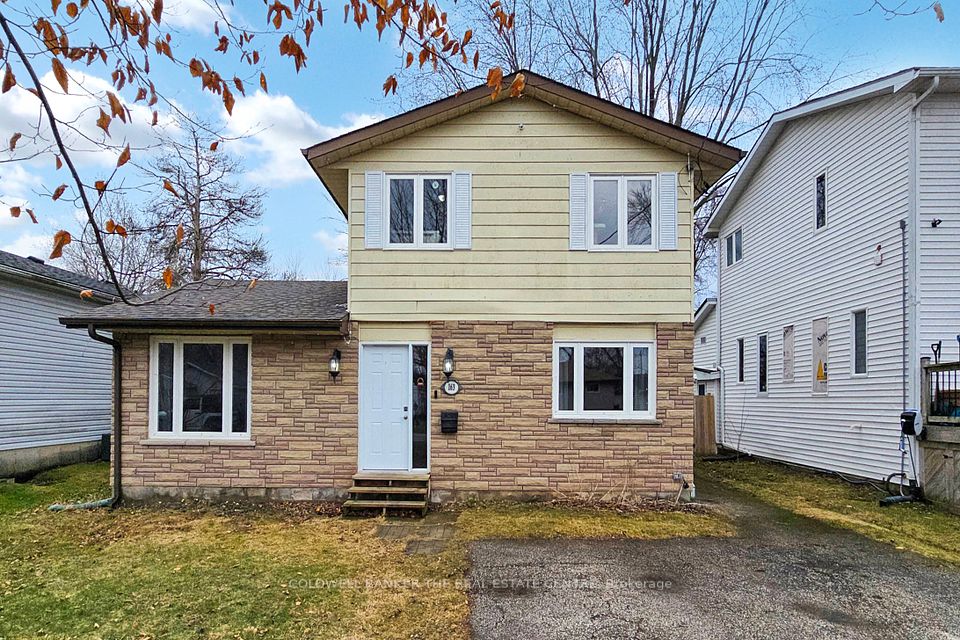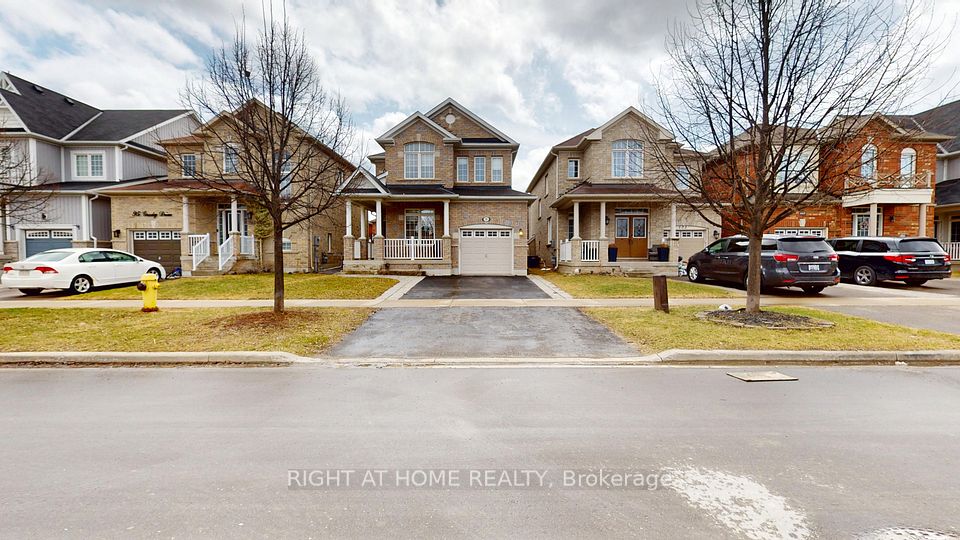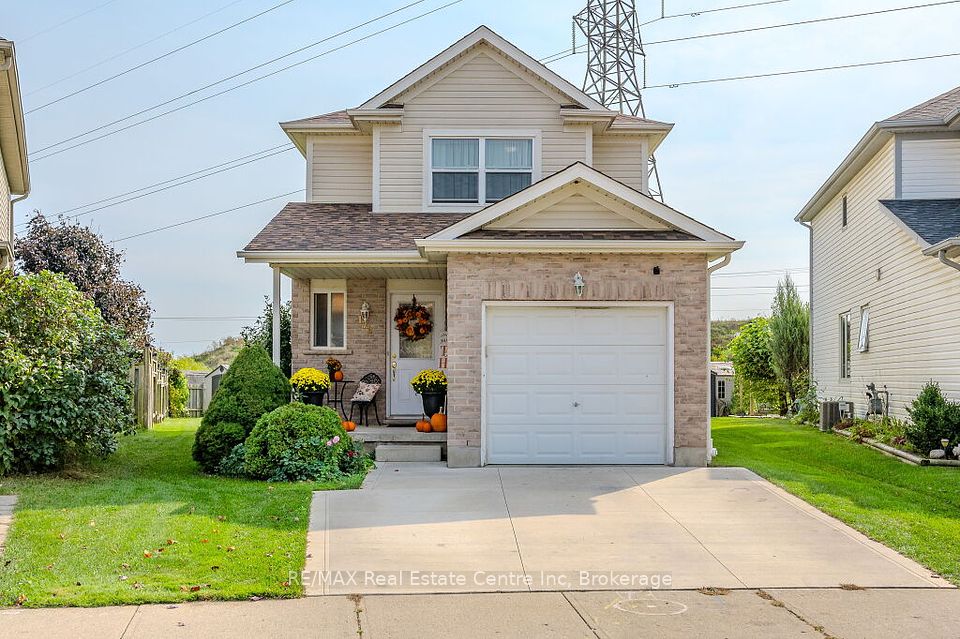$699,900
3 Mccormick Drive, Cambridge, ON N3C 4C3
Virtual Tours
Price Comparison
Property Description
Property type
Detached
Lot size
< .50 acres
Style
2-Storey
Approx. Area
N/A
Room Information
| Room Type | Dimension (length x width) | Features | Level |
|---|---|---|---|
| Kitchen | 3.2 x 3.15 m | N/A | Main |
| Living Room | 3.73 x 3.35 m | N/A | Main |
| Dining Room | 2.24 x 3.23 m | N/A | Main |
| Primary Bedroom | 5.26 x 3.4 m | N/A | Second |
About 3 Mccormick Drive
3 MCCORMICK DRIVE IN THE HEART OF HESPELER, CAMBRIDGE. From the moment you arrive, this two-storey gem captures your heart with its charming curb appeal, quiet street setting, and warm, welcoming entry. Step into the sunlit foyer and feel the care and simplicity in every detail of this thoughtfully designed home. The living room is a bright and serene retreat-perfect for slow mornings with coffee or lively evenings with family and friends. At the heart of the home, the modern kitchen shines with crisp white cabinetry, quartz countertops, stainless steel appliances, and a clean, stylish backsplash-offering the perfect blend of beauty and functionality. The adjacent dining area is flooded with natural light and features sliding doors that lead to a private, fully fenced backyard. Whether you're dreaming of summer barbecues, cozy firepit nights, or even adding a pool, this outdoor space is ready for it all. Outside, the oversized corner lot is a rare find. Landscaped and framed by mature trees, it offers two convenient access points, a garden shed, and endless space for outdoor enjoyment. Upstairs, the charm continues with a carpet-free layout featuring 3 spacious bedrooms, each with premium laminate flooring and modern, aesthetic touches. A sleek 4pc bathroom with quartz counters ties the upper level together. The finished basement adds even more value with a versatile rec room-ideal for a home gym, playroom, or movie nights-plus a dedicated laundry area, bonus storage, and a cold room. An attached 1.5 garage with interior access and a triple-wide driveway provides ample parking for family and guests. All of this, just minutes to the 401, excellent schools, parks, scenic river trails, local shopping, restaurants, the arena, and everything the vibrant Hespeler community has to offer.
Home Overview
Last updated
19 hours ago
Virtual tour
None
Basement information
Finished, Full
Building size
--
Status
In-Active
Property sub type
Detached
Maintenance fee
$N/A
Year built
2025
Additional Details
MORTGAGE INFO
ESTIMATED PAYMENT
Location
Some information about this property - Mccormick Drive

Book a Showing
Find your dream home ✨
I agree to receive marketing and customer service calls and text messages from homepapa. Consent is not a condition of purchase. Msg/data rates may apply. Msg frequency varies. Reply STOP to unsubscribe. Privacy Policy & Terms of Service.







