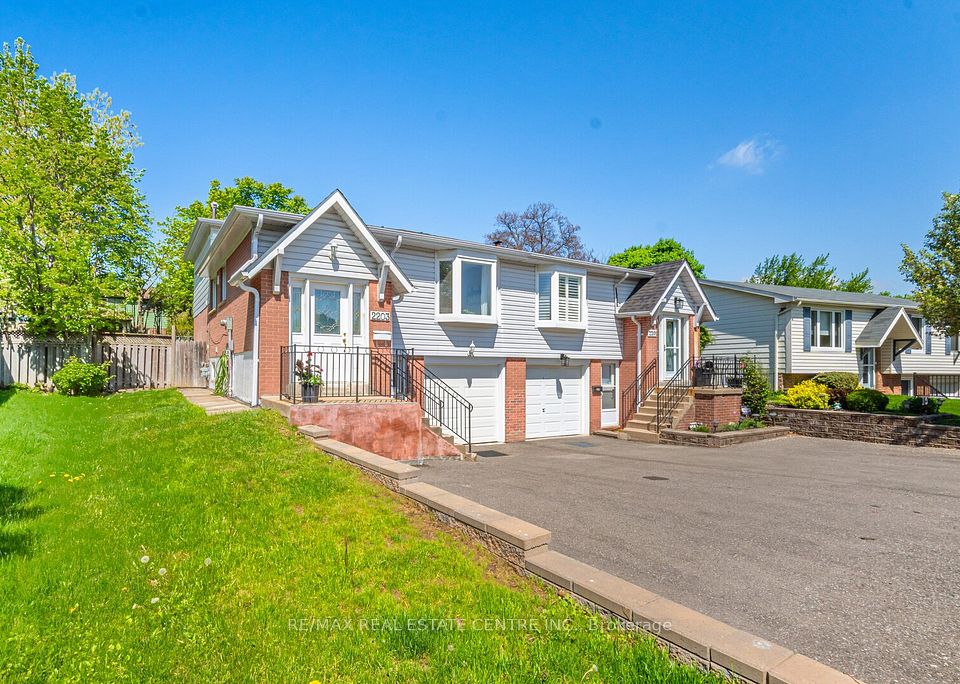
$1,299,000
3 Marigold Avenue, Toronto E01, ON M4M 3B1
Price Comparison
Property Description
Property type
Semi-Detached
Lot size
N/A
Style
2-Storey
Approx. Area
N/A
Room Information
| Room Type | Dimension (length x width) | Features | Level |
|---|---|---|---|
| Living Room | 2.67 x 1.98 m | Pot Lights, 2 Pc Bath, Hardwood Floor | Main |
| Dining Room | 3.86 x 3.75 m | Large Window, Pot Lights, Hardwood Floor | Main |
| Family Room | 3.86 x 2.75 m | Fireplace, Pot Lights, Hardwood Floor | Main |
| Kitchen | 4.17 x 3.81 m | Quartz Counter, Stainless Steel Appl, Backsplash | Main |
About 3 Marigold Avenue
Discover luxury living at its finest! Introducing 3 Marigold Ave, a stunning downtown Toronto listing boasting 3 bedrooms, 4 bathrooms, and a captivating skylight. Immerse yourself in a brand-new kitchen, laundry appliances, and a chic renovation throughout. With seamless access to the financial district, shopping, hospitals, parks, schools, and restaurants, this move-in-ready haven is the epitome of convenience. Elevate your lifestyle seize the opportunity at 3 Marigold Ave. **EXTRAS** Remodelling carried out under City Building Permit, and passed final City building & hydro inspection.
Home Overview
Last updated
3 days ago
Virtual tour
None
Basement information
Finished
Building size
--
Status
In-Active
Property sub type
Semi-Detached
Maintenance fee
$N/A
Year built
--
Additional Details
MORTGAGE INFO
ESTIMATED PAYMENT
Location
Some information about this property - Marigold Avenue

Book a Showing
Find your dream home ✨
I agree to receive marketing and customer service calls and text messages from homepapa. Consent is not a condition of purchase. Msg/data rates may apply. Msg frequency varies. Reply STOP to unsubscribe. Privacy Policy & Terms of Service.






