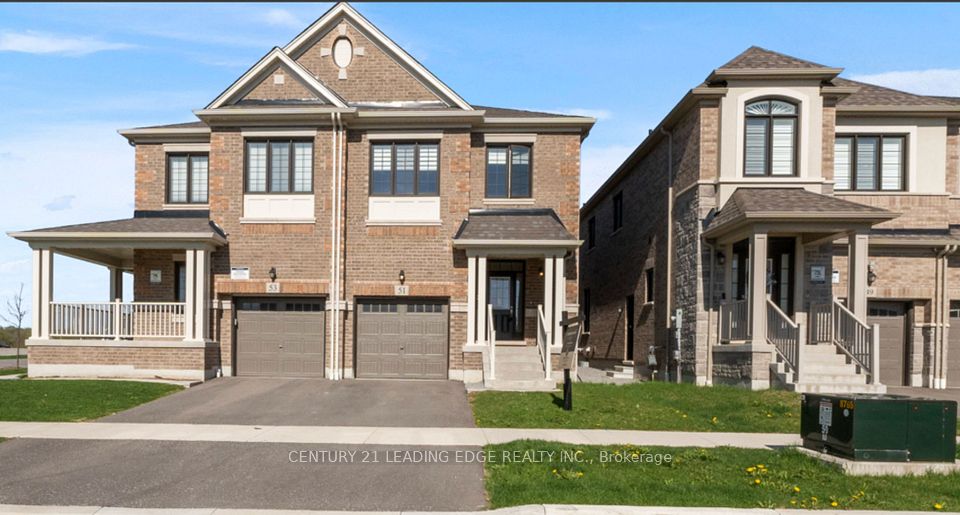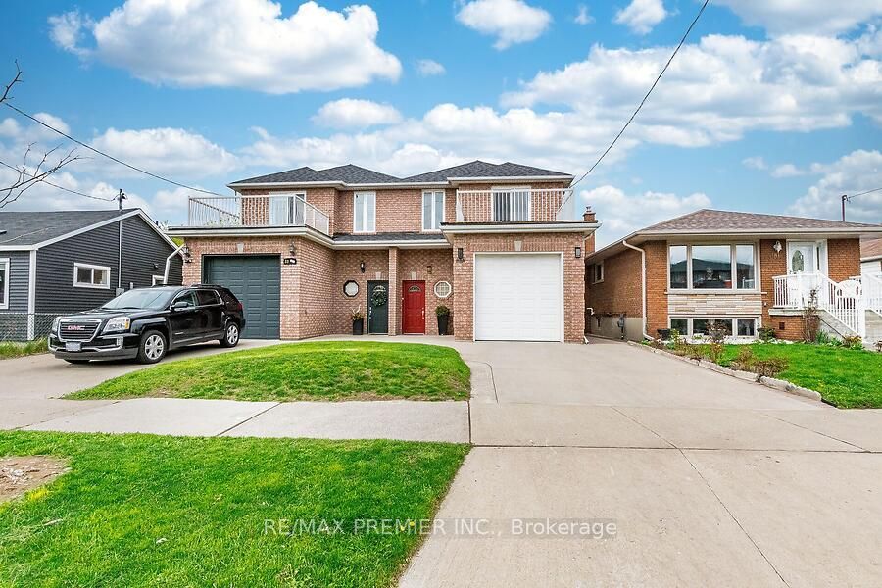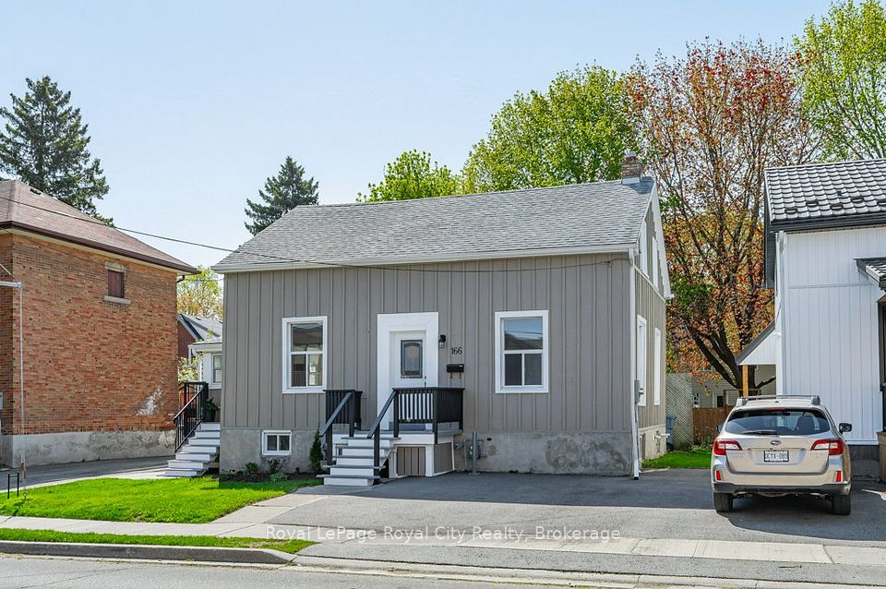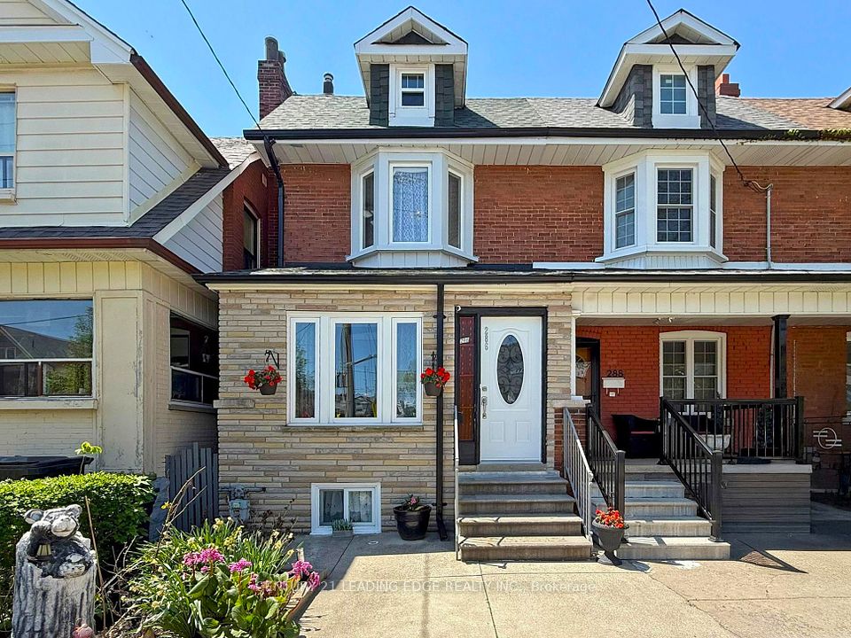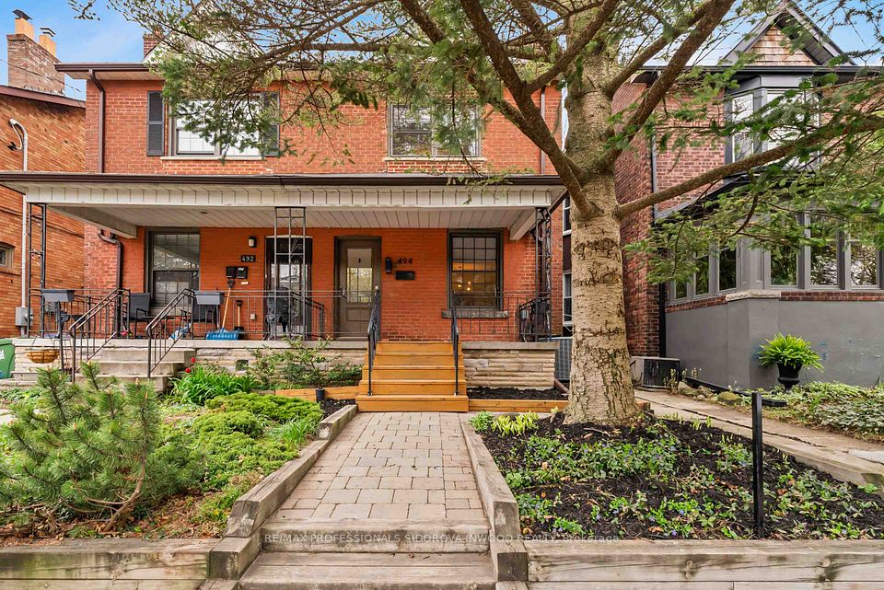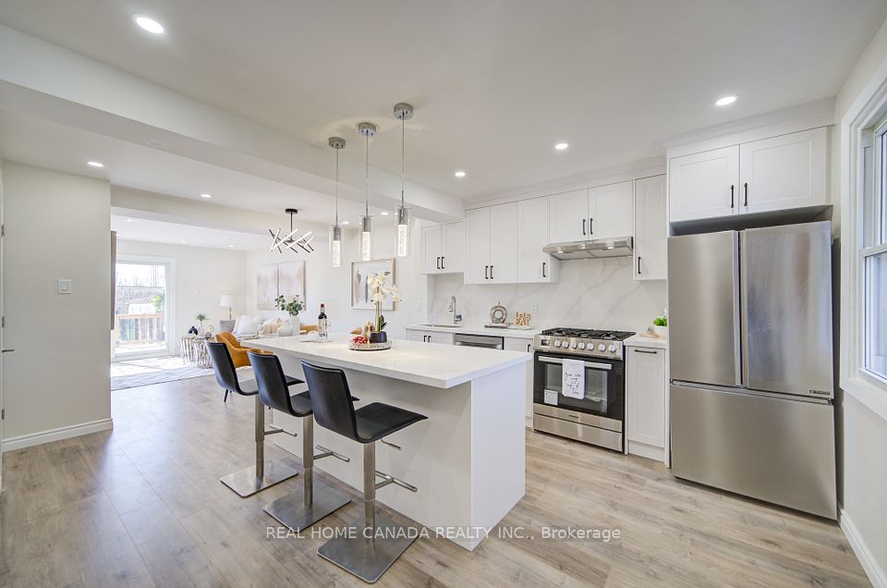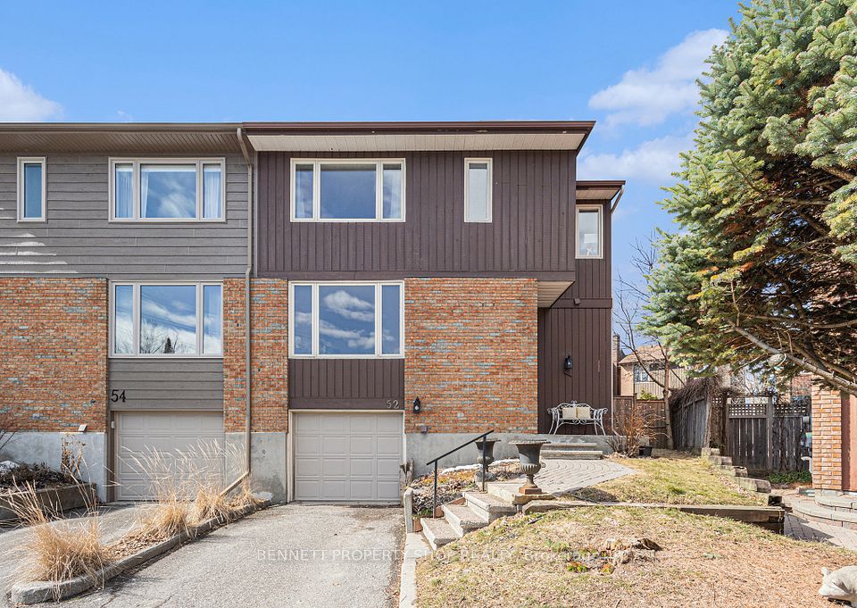$1,099,000
3 Marigold Avenue, Toronto E01, ON M4M 3B1
Virtual Tours
Price Comparison
Property Description
Property type
Semi-Detached
Lot size
N/A
Style
2-Storey
Approx. Area
N/A
Room Information
| Room Type | Dimension (length x width) | Features | Level |
|---|---|---|---|
| Living Room | 2.67 x 1.98 m | Pot Lights, 2 Pc Bath, Hardwood Floor | Main |
| Dining Room | 3.86 x 3.75 m | Large Window, Pot Lights, Hardwood Floor | Main |
| Kitchen | 4.17 x 3.81 m | Quartz Counter, Stainless Steel Appl, Backsplash | Main |
| Primary Bedroom | 4.22 x 3.94 m | 4 Pc Ensuite, B/I Closet, Hardwood Floor | Second |
About 3 Marigold Avenue
Stunning Semi-Detached Home with Newly Redesigned & 2 Parking Spots in "South Riverdale". Approx. 2000 Living Space. Spent over $300k Upgrades with Permits: Wrought Iron Glass Door Entrance. Hardwood Flooring & Pot Lights throughout. Smooth Ceilings on All 3 Levels. Quartz Fireplace Wall in Family. Modern kitchen w/ Quartz Countertop & Backsplash, Extended Cabinets & S/S Appliances. Large Center Island w/ Breakfast Bar. Oak Staircase w/ Glass Railing. Skylight on the Upper Hallway. Master w/4 pcs Ensuite Bath & Large B/I Closet. Finished Basement w/Open Concept the 4th Bdrm, Rec, Study & 3 Pcs Bath. Quartz Vanity Top & Frameless Glass Shower in all Baths. West Exposure Sunroom with Large Windows & Pot Lights. Interlocking Stone Patio @ Front Yard. Steps to Public Transit & Park, Close to Schools, Shopping & All amenities, Mins to Subway Stations & Beaches, Easy access to DVP & Gardiner Expy...
Home Overview
Last updated
6 hours ago
Virtual tour
None
Basement information
Finished
Building size
--
Status
In-Active
Property sub type
Semi-Detached
Maintenance fee
$N/A
Year built
--
Additional Details
MORTGAGE INFO
ESTIMATED PAYMENT
Location
Some information about this property - Marigold Avenue

Book a Showing
Find your dream home ✨
I agree to receive marketing and customer service calls and text messages from homepapa. Consent is not a condition of purchase. Msg/data rates may apply. Msg frequency varies. Reply STOP to unsubscribe. Privacy Policy & Terms of Service.







