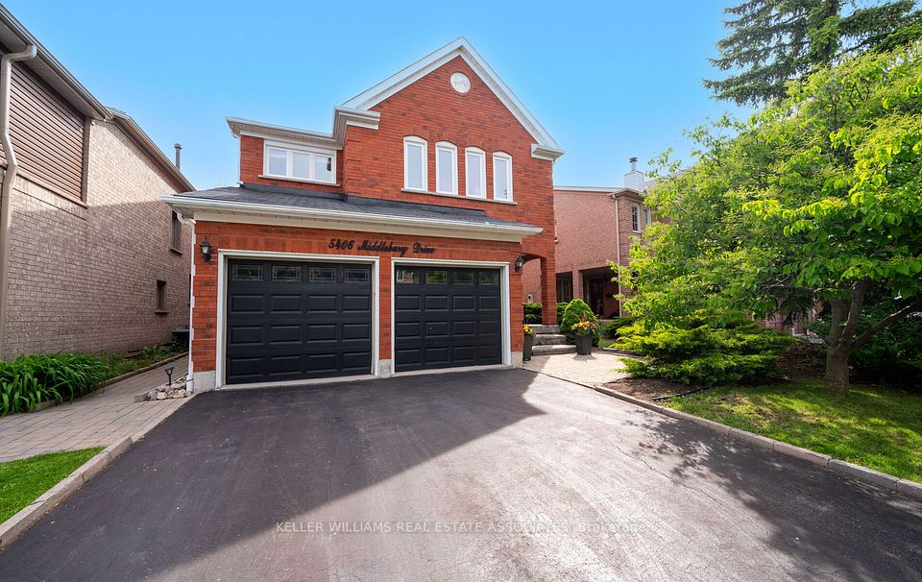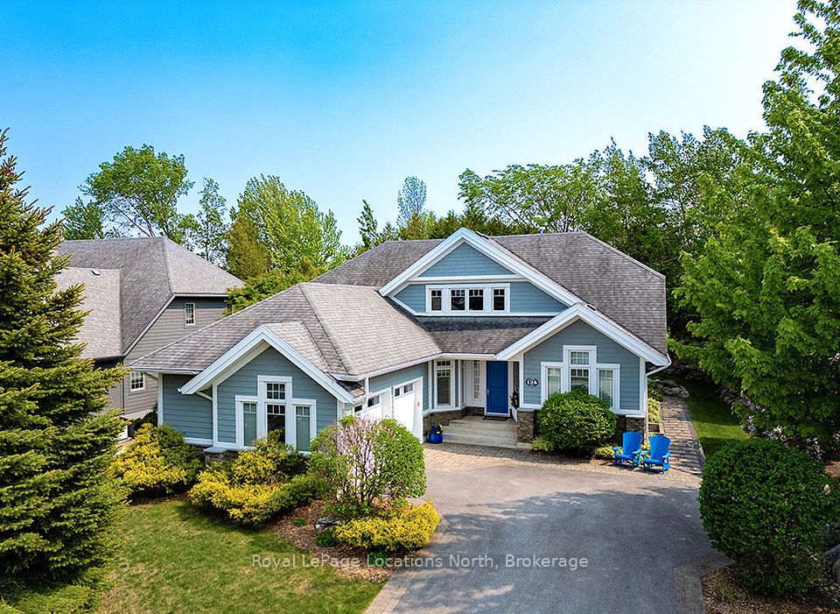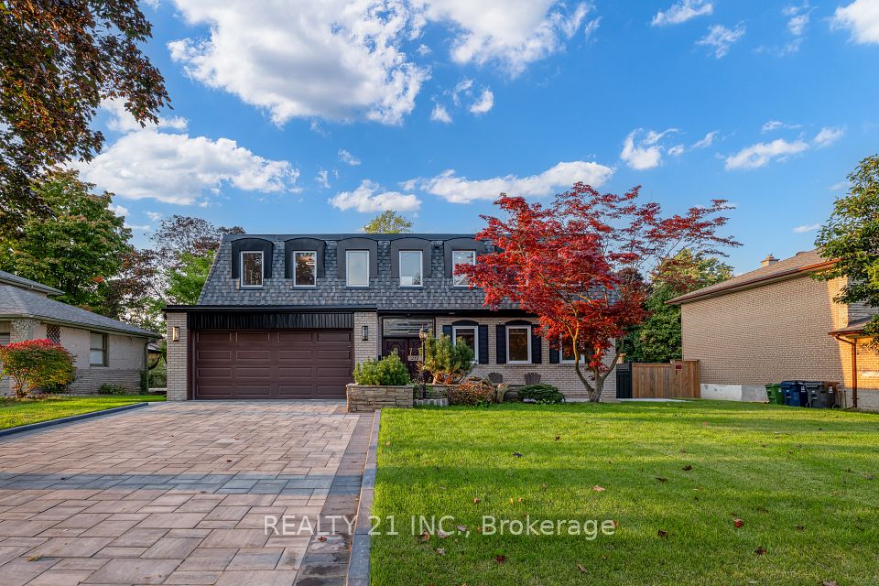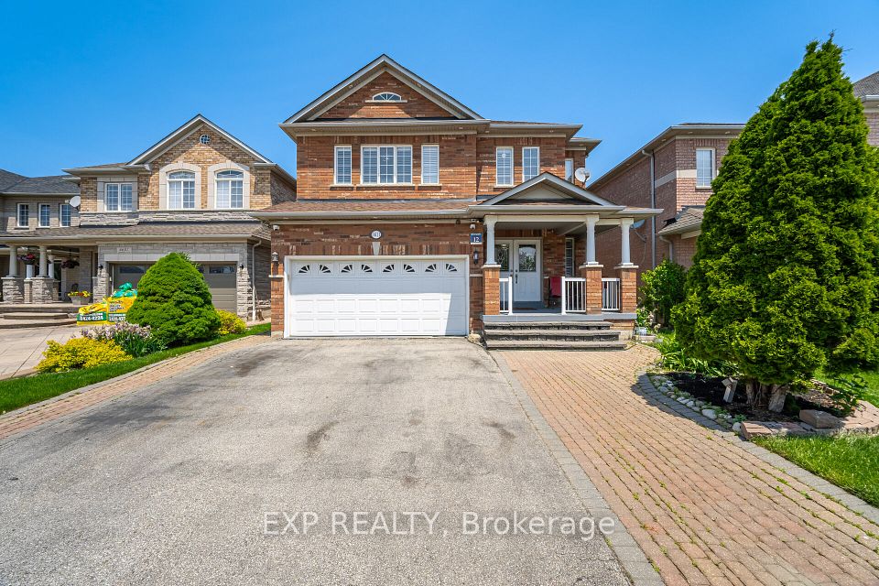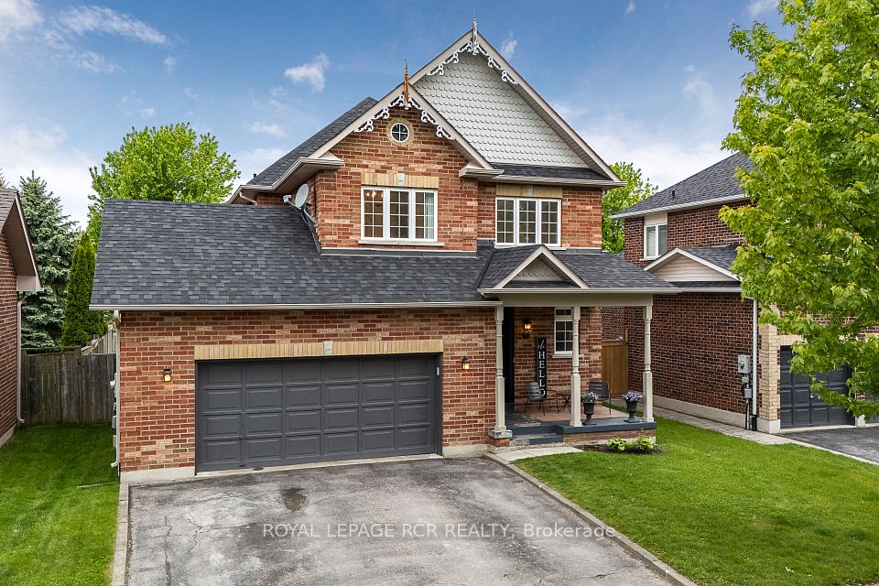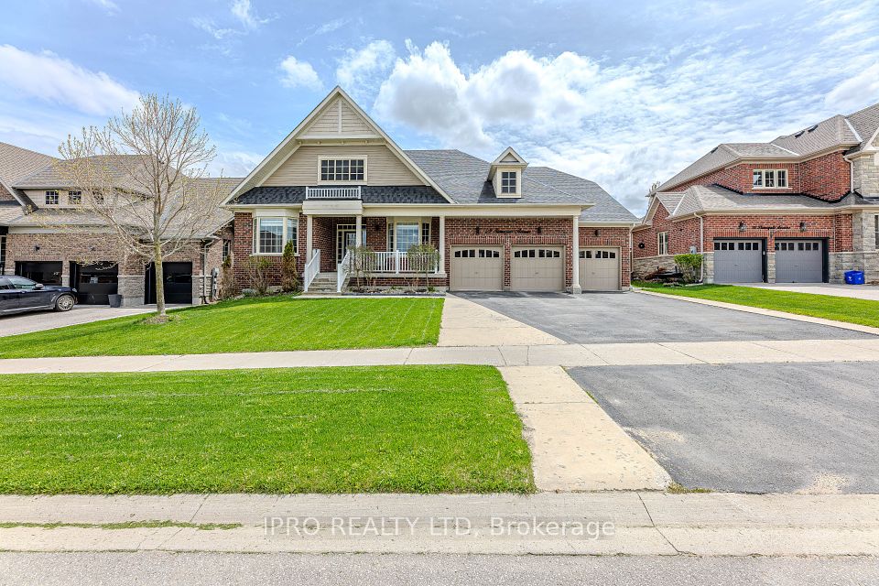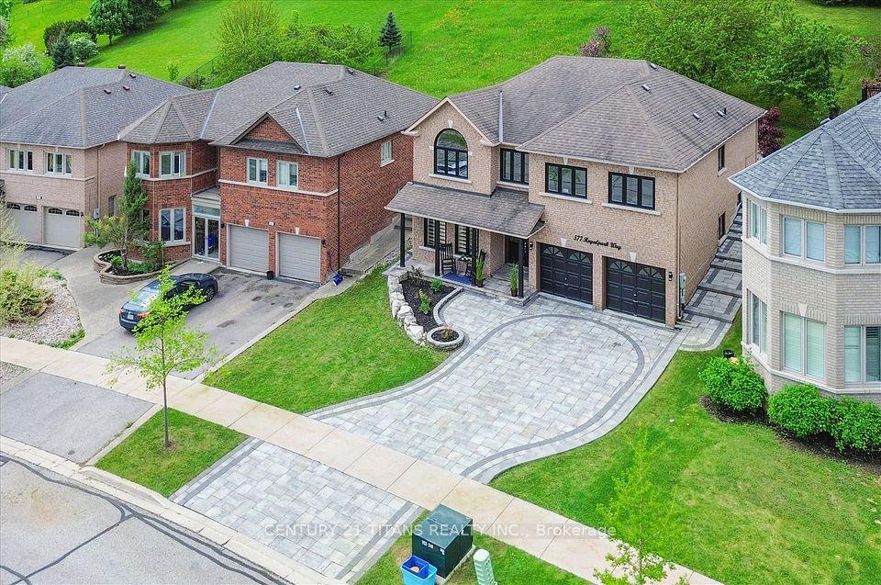
$1,749,000
3 Lacoste Boulevard, Brampton, ON L6P 2K4
Virtual Tours
Price Comparison
Property Description
Property type
Detached
Lot size
N/A
Style
2-Storey
Approx. Area
N/A
Room Information
| Room Type | Dimension (length x width) | Features | Level |
|---|---|---|---|
| Family Room | 5.3 x 3.9 m | Hardwood Floor, Fireplace, Overlooks Backyard | Main |
| Dining Room | 6 x 3.9 m | Hardwood Floor, Combined w/Living | Main |
| Library | 3.4 x 3.3 m | Hardwood Floor, French Doors | Main |
| Kitchen | 3.5 x 3.2 m | Tile Floor, Pantry | Main |
About 3 Lacoste Boulevard
Welcome to this Luxury home in one of the most sought after neighbourhood in brampton. Main floor features open to above concept and a spacious library with french door. Main floor has soaring 9 Ft ceiling in living room and kitchen. Family room features a fireplace with soaring approx. 20 ft ceiling providing luxury living experience. Chefs kitchen with pantry is equipped with 6 burner stove and counter depth fridge. Second floor features 4 large bedrooms and 3 full washrooms. $$$ spent in upgrades. Finished basement with separate entrance is equipped with modern kitchen, open concept living room, rec room, a spacious bedroom and 3 pc washroom. Backyard oasis is well cared for. Furnace 2023, Heat Pump 2023. Steps to two public schools. This luxury home is perfect for a family.
Home Overview
Last updated
1 day ago
Virtual tour
None
Basement information
Separate Entrance, Finished
Building size
--
Status
In-Active
Property sub type
Detached
Maintenance fee
$N/A
Year built
--
Additional Details
MORTGAGE INFO
ESTIMATED PAYMENT
Location
Some information about this property - Lacoste Boulevard

Book a Showing
Find your dream home ✨
I agree to receive marketing and customer service calls and text messages from homepapa. Consent is not a condition of purchase. Msg/data rates may apply. Msg frequency varies. Reply STOP to unsubscribe. Privacy Policy & Terms of Service.






