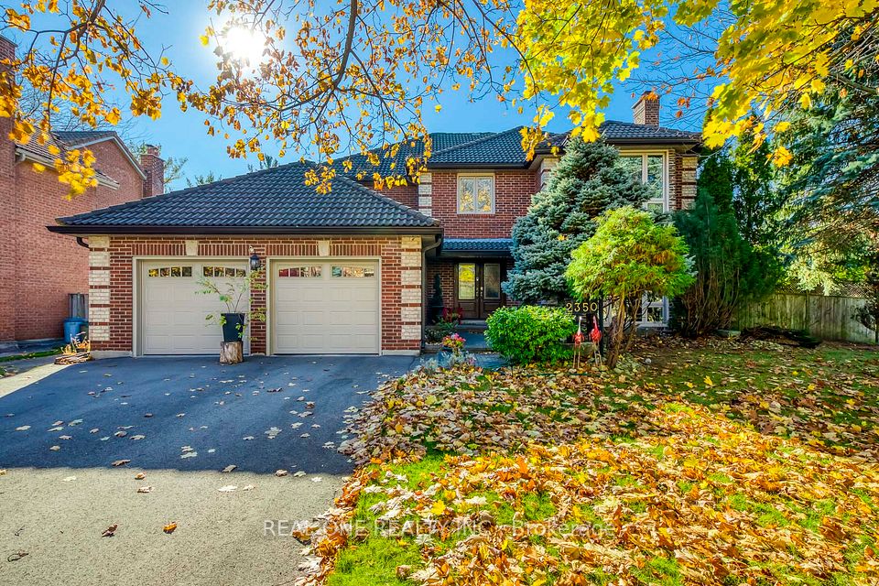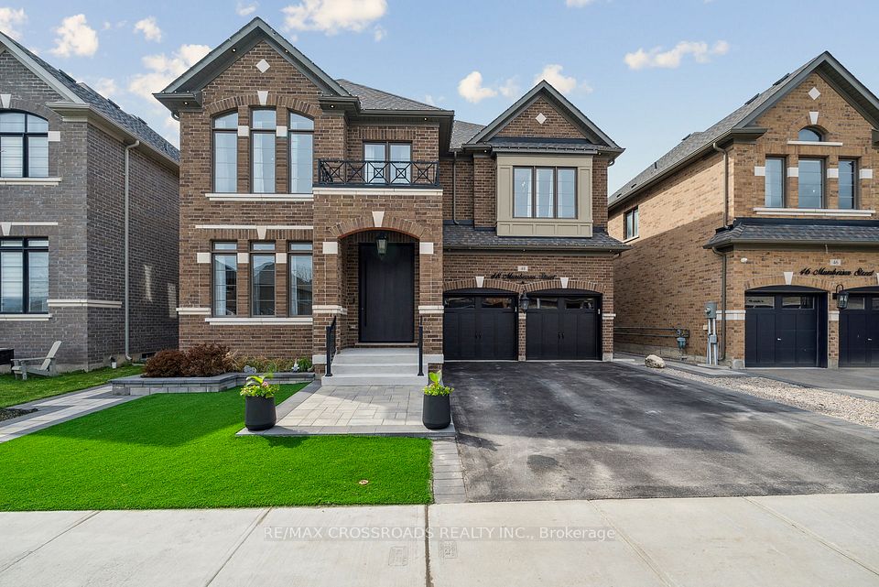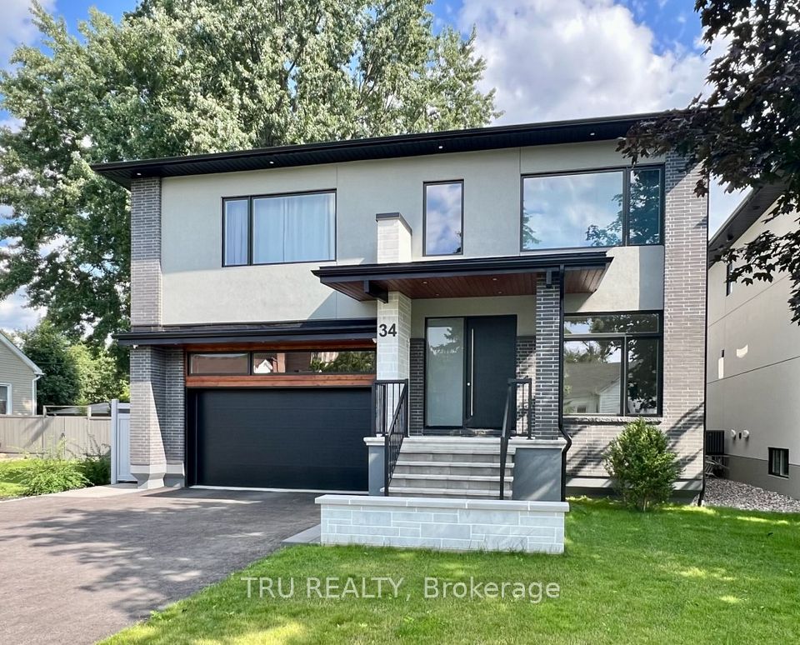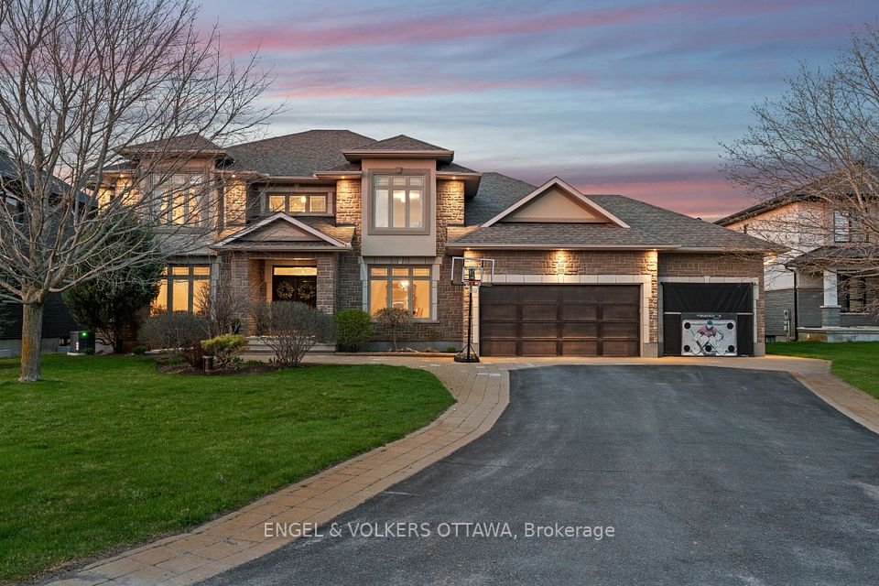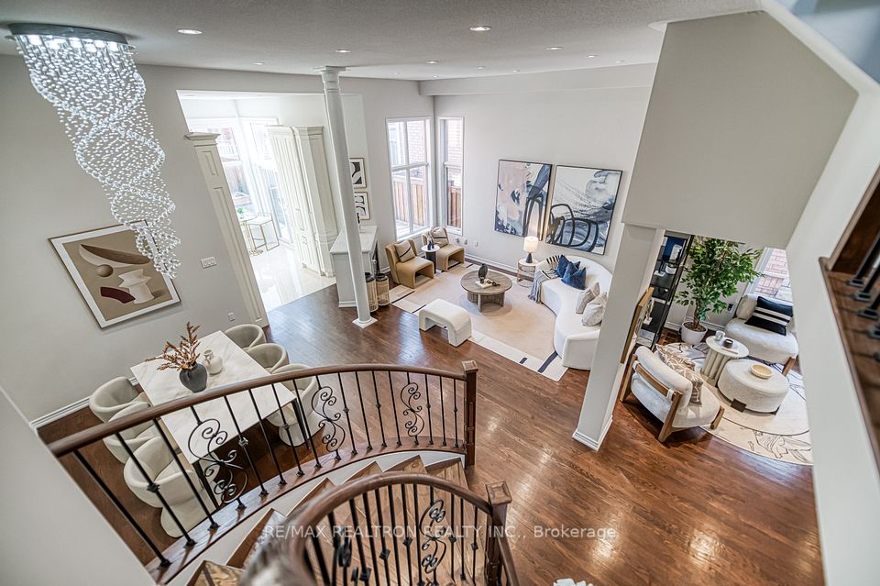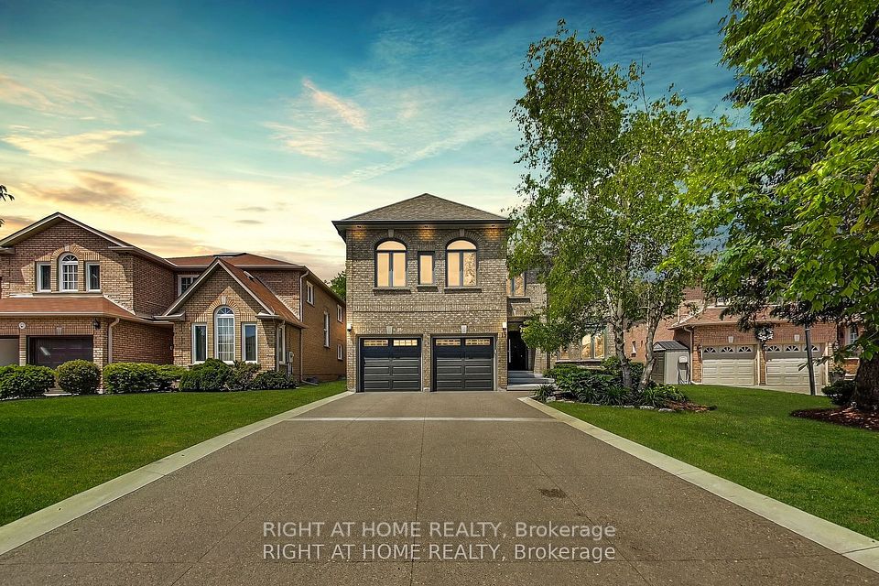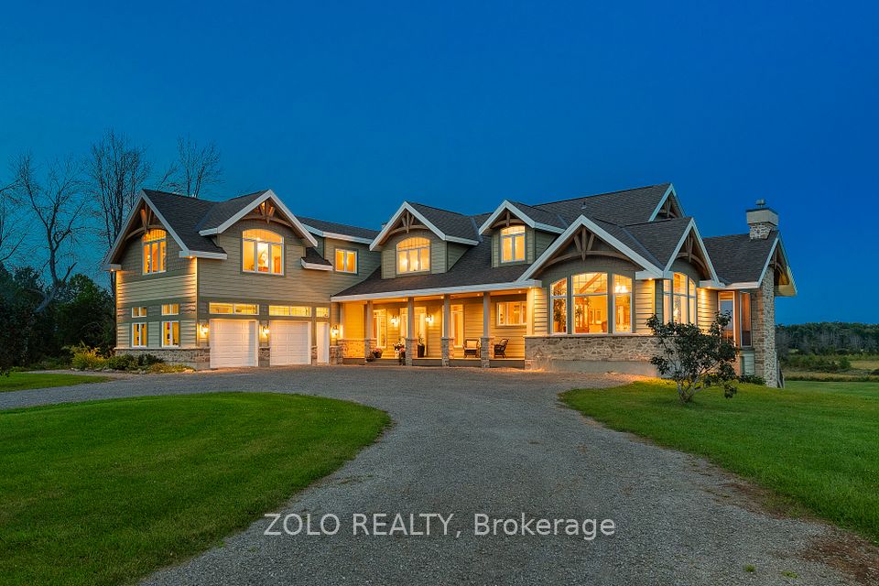$2,299,000
3 Judith Drive, Toronto E03, ON M4J 2R8
Virtual Tours
Price Comparison
Property Description
Property type
Detached
Lot size
N/A
Style
2-Storey
Approx. Area
N/A
Room Information
| Room Type | Dimension (length x width) | Features | Level |
|---|---|---|---|
| Living Room | 7.25 x 4.94 m | Fireplace, Built-in Speakers, Pot Lights | Main |
| Dining Room | 7.25 x 4.94 m | Built-in Speakers, Window, Pot Lights | Main |
| Kitchen | 4.79 x 3.43 m | Centre Island, Stainless Steel Appl, Built-in Speakers | Main |
| Breakfast | 3.43 x 2.89 m | W/O To Deck, Pot Lights | Main |
About 3 Judith Drive
Beautiful, custom 2-storey home in East York with an elegant interior, modern design and seamless layout throughout. The stunning main floor is graced with cove lighting that adds a soft, ambient glow, and large windows that brighten the home with natural light! The modern kitchen is a chef's dream, with a breakfast area, high-end built-in appliances, a center island, built-in speakers, and more; the marvelous family room comes fully equipped with a fireplace and view of the south-facing backyard; and the inviting ambience continues with the spacious living & dining rooms. The second floor offers 4 bedrooms, including the peaceful primary suite with a walk-in closet, view of the backyard, and spa-like 6-piece ensuite. Descend to the sublime, finished basement that features a separate entrance, two additional bedrooms, and a recreation room complete with a wet bar area, creating an ultimate entertainer's paradise. This prime location is just steps from gorgeous parks, close to Coxwell/Greenwood Subway Station, TTC, coffee shops, schools, and other amenities, with easy access to the DVP, Woodbine Beach, and Downtown Toronto. Spectacular opportunity to view a dream home.
Home Overview
Last updated
Apr 27
Virtual tour
None
Basement information
Finished, Separate Entrance
Building size
--
Status
In-Active
Property sub type
Detached
Maintenance fee
$N/A
Year built
--
Additional Details
MORTGAGE INFO
ESTIMATED PAYMENT
Location
Some information about this property - Judith Drive

Book a Showing
Find your dream home ✨
I agree to receive marketing and customer service calls and text messages from homepapa. Consent is not a condition of purchase. Msg/data rates may apply. Msg frequency varies. Reply STOP to unsubscribe. Privacy Policy & Terms of Service.







