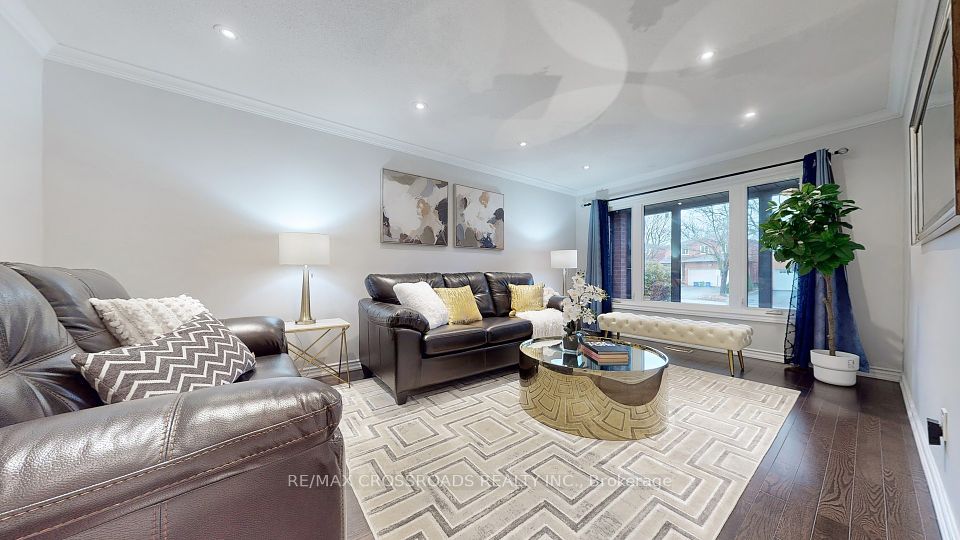
$1,258,888
3 Hoseyhill Crescent, Toronto E07, ON M1S 2X3
Virtual Tours
Price Comparison
Property Description
Property type
Detached
Lot size
N/A
Style
2-Storey
Approx. Area
N/A
Room Information
| Room Type | Dimension (length x width) | Features | Level |
|---|---|---|---|
| Kitchen | 3.3 x 3.25 m | Stainless Steel Appl, Stone Counters, Large Window | Main |
| Dining Room | 3.66 x 3.41 m | Hardwood Floor, Combined w/Living, Large Window | Main |
| Living Room | 5.61 x 3.58 m | Hardwood Floor, Combined w/Dining, Bay Window | Main |
| Family Room | 4.56 x 3.48 m | Parquet, Fireplace, Walk-Out | Main |
About 3 Hoseyhill Crescent
Rarely offered 5-bedroom gem in desirable Agincourt! Welcome to this impeccably maintained 5-bedroom, 4-bathroom home nestled in the heart of Agincourt a quiet, family-friendly neighbourhood celebrated for its charm and convenience. Inside, you'll find a thoughtfully designed layout featuring a formal dining room, an inviting living room, and a cozy family room centered around a beautiful fireplace the perfect place to gather and make lasting memories.Walk out from the family room to a private, enclosed backyard ideal for summer barbecues,birthday parties, or simply unwinding in your own tranquil escape. The bright and spacious,oversized gourmet kitchen is the heart of the home perfect for preparing family meals and hosting with ease. Upstairs, the spacious primary bedroom offers a private ensuite and generous closet space. The finished basement provides valuable roughed additional living space for a growing family, a home office, or a play area, along with plenty of extra storage. A private driveway and attached garage offer parking for up to six vehicles. The beautifully landscaped front and back yards, adorned with perennial gardens, adds stunning curb appeal and a reflection of true pride of ownership.Conveniently located just steps to the TTC, top-rated schools, parks, Woodside Square, and only minutes from Hwy 401 and Scarborough Town Centre.More than just a house this is the place you'll want to call home. Welcome!
Home Overview
Last updated
5 hours ago
Virtual tour
None
Basement information
Finished
Building size
--
Status
In-Active
Property sub type
Detached
Maintenance fee
$N/A
Year built
--
Additional Details
MORTGAGE INFO
ESTIMATED PAYMENT
Location
Some information about this property - Hoseyhill Crescent

Book a Showing
Find your dream home ✨
I agree to receive marketing and customer service calls and text messages from homepapa. Consent is not a condition of purchase. Msg/data rates may apply. Msg frequency varies. Reply STOP to unsubscribe. Privacy Policy & Terms of Service.






