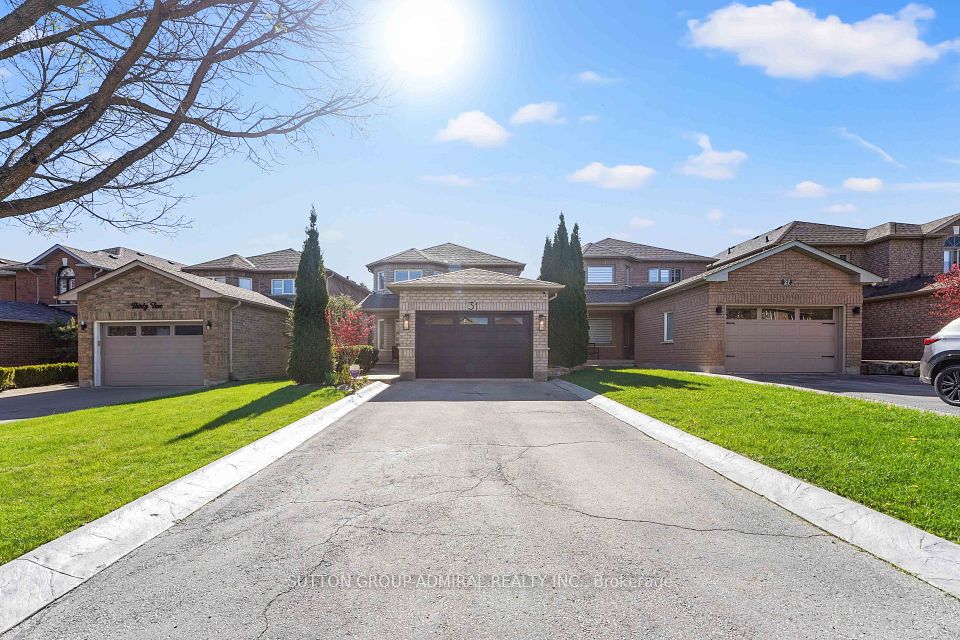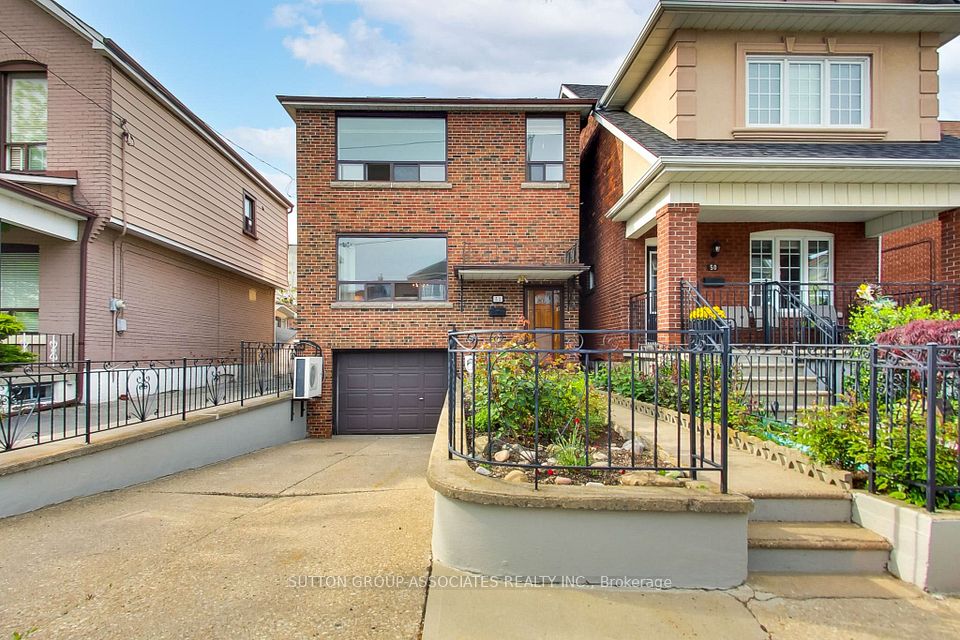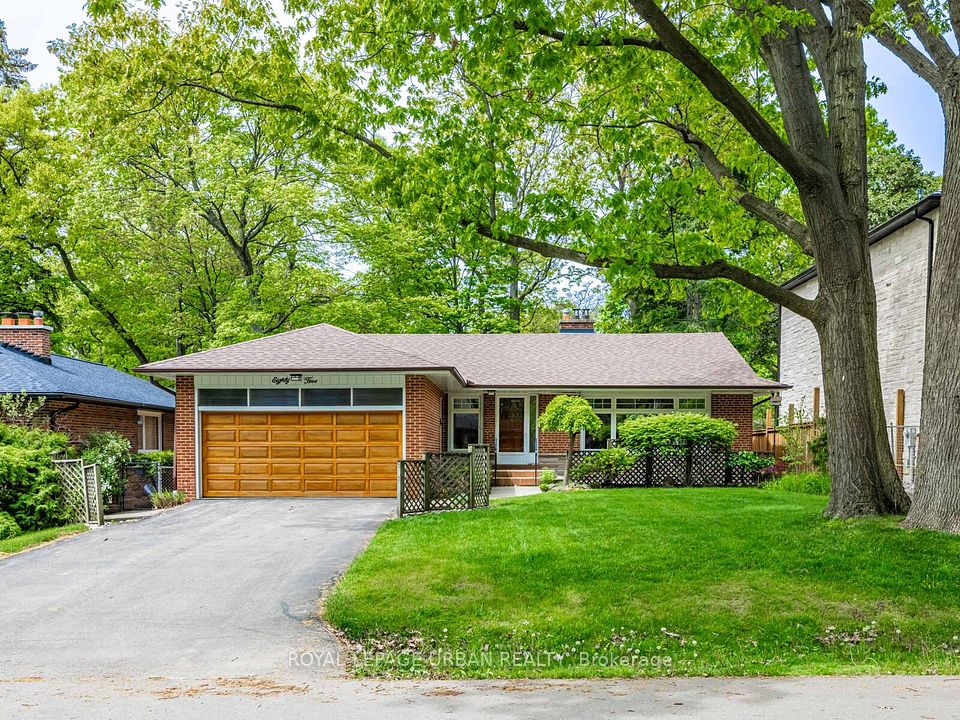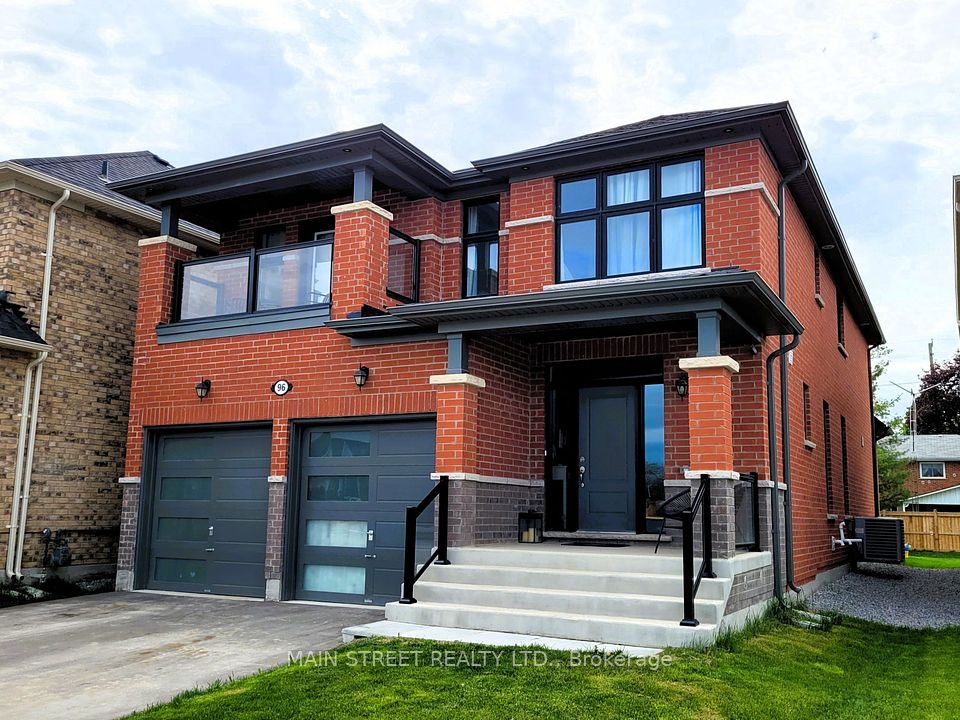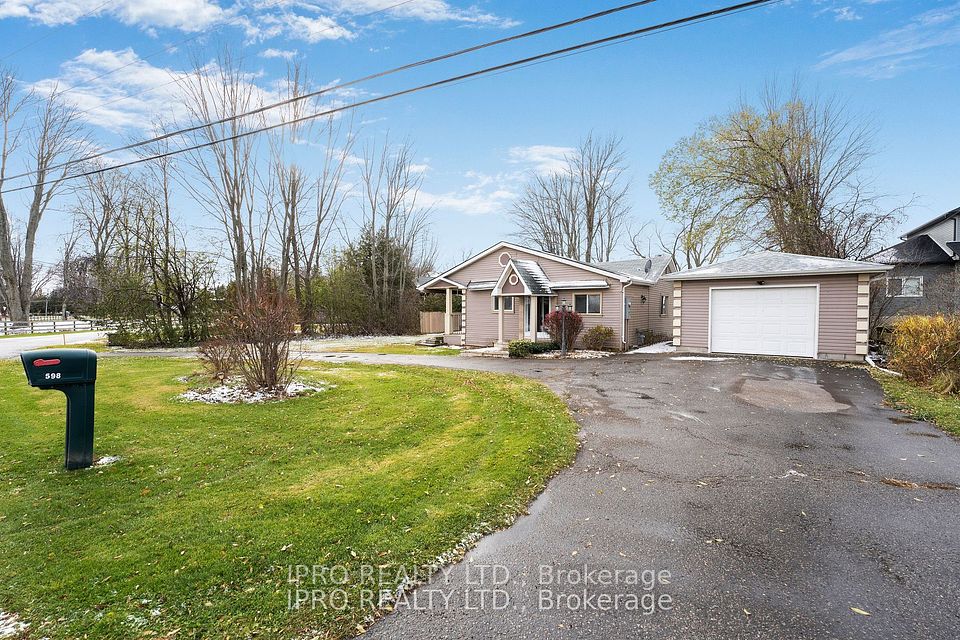
$1,098,000
Last price change Apr 16
3 Greenacres Road, Toronto W04, ON M6M 4A6
Price Comparison
Property Description
Property type
Detached
Lot size
N/A
Style
1 1/2 Storey
Approx. Area
N/A
Room Information
| Room Type | Dimension (length x width) | Features | Level |
|---|---|---|---|
| Kitchen | 2.2 x 2.26 m | Stainless Steel Appl, Quartz Counter, Eat-in Kitchen | Main |
| Dining Room | 2.97 x 2.43 m | Combined w/Kitchen, Overlooks Backyard, Pantry | Main |
| Living Room | 4.8 x 3.12 m | Bay Window, Crown Moulding, Laminate | Main |
| Primary Bedroom | 3.2 x 3.2 m | Large Window, Laminate | Main |
About 3 Greenacres Road
Steps to the Future Eglinton Crosstown, Schools, Parks, Groceries and Amenities! All New Kitchen and Stainless Steel Appliances, New Hunter Douglas Windows, New Front Door, Updated Flooring, All New Light Fixtures and More. There Is a Private Drive for 3 Cars, an Above ground Pool With A Shed, for the Equipment. A Must See Home With a Great Lot Size and Separate Entrance That Will Not Disappoint. Seller Has a New Zoning Agreement Which Allows for a Multiple Dwelling Structure on the Site. This Will Be Transferred to the Buyer.
Home Overview
Last updated
Apr 16
Virtual tour
None
Basement information
Separate Entrance, Partially Finished
Building size
--
Status
In-Active
Property sub type
Detached
Maintenance fee
$N/A
Year built
--
Additional Details
MORTGAGE INFO
ESTIMATED PAYMENT
Location
Some information about this property - Greenacres Road

Book a Showing
Find your dream home ✨
I agree to receive marketing and customer service calls and text messages from homepapa. Consent is not a condition of purchase. Msg/data rates may apply. Msg frequency varies. Reply STOP to unsubscribe. Privacy Policy & Terms of Service.






