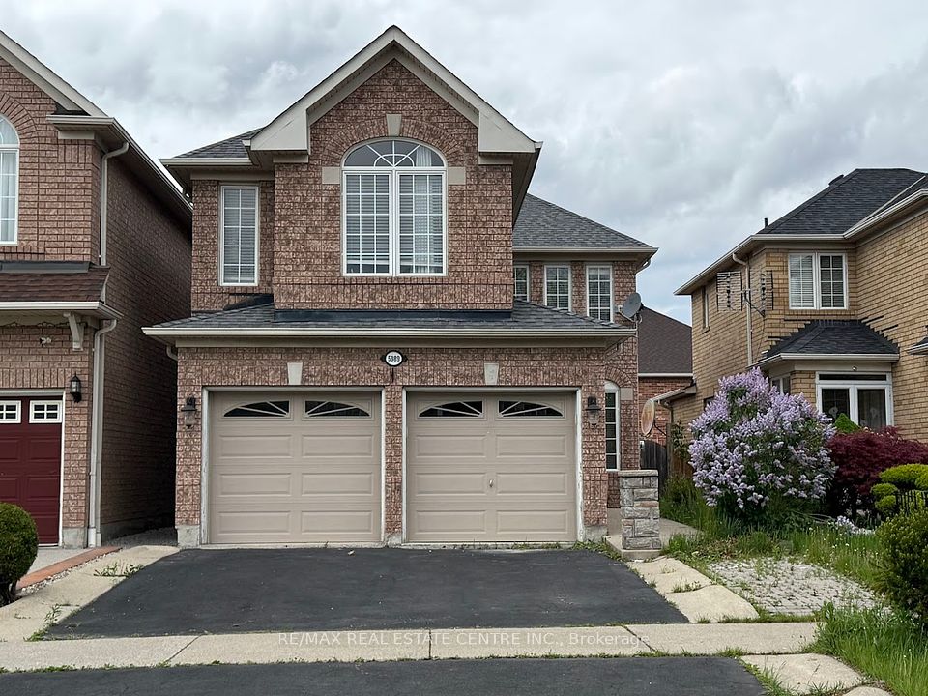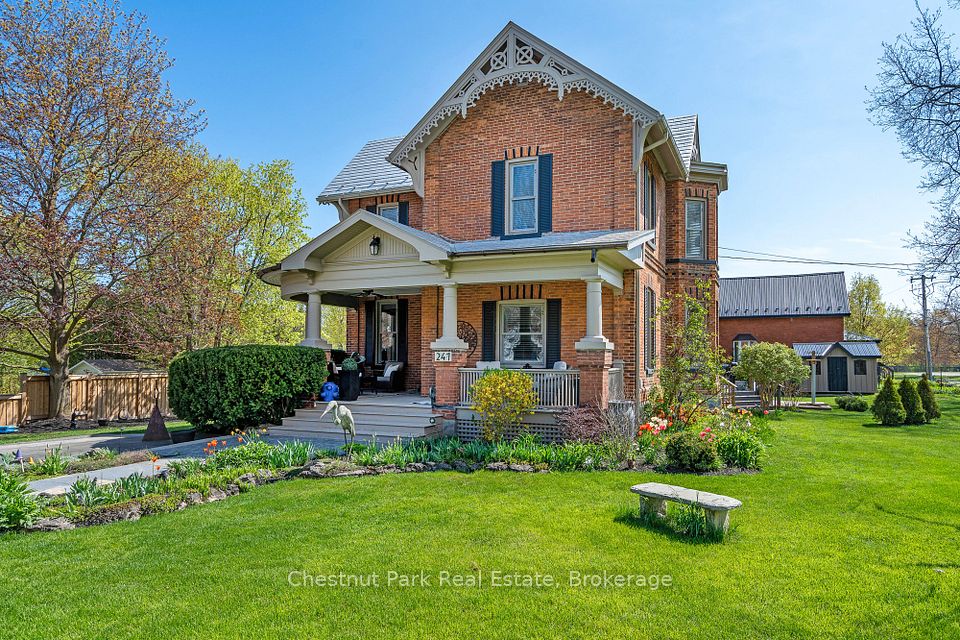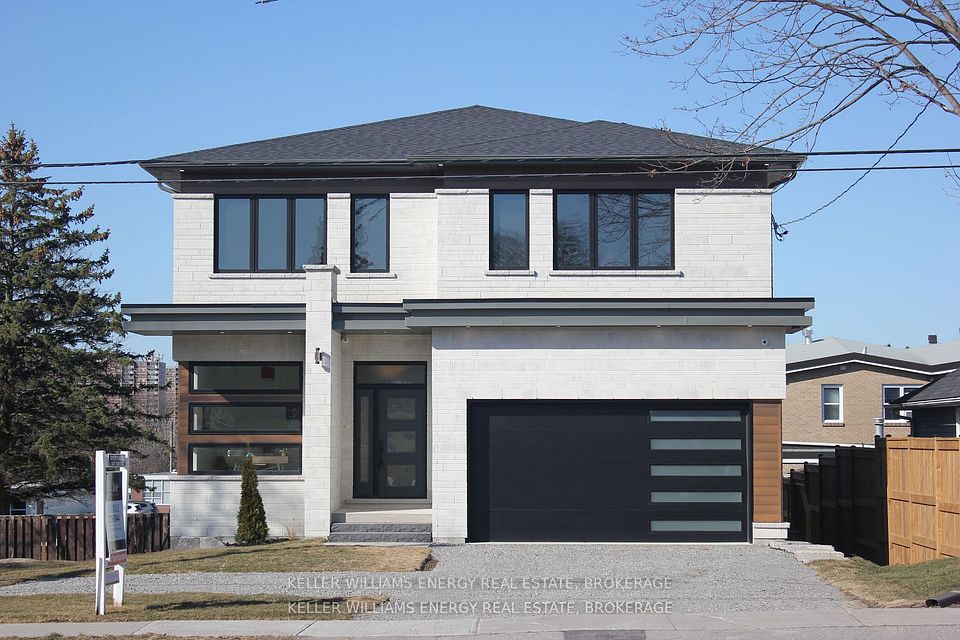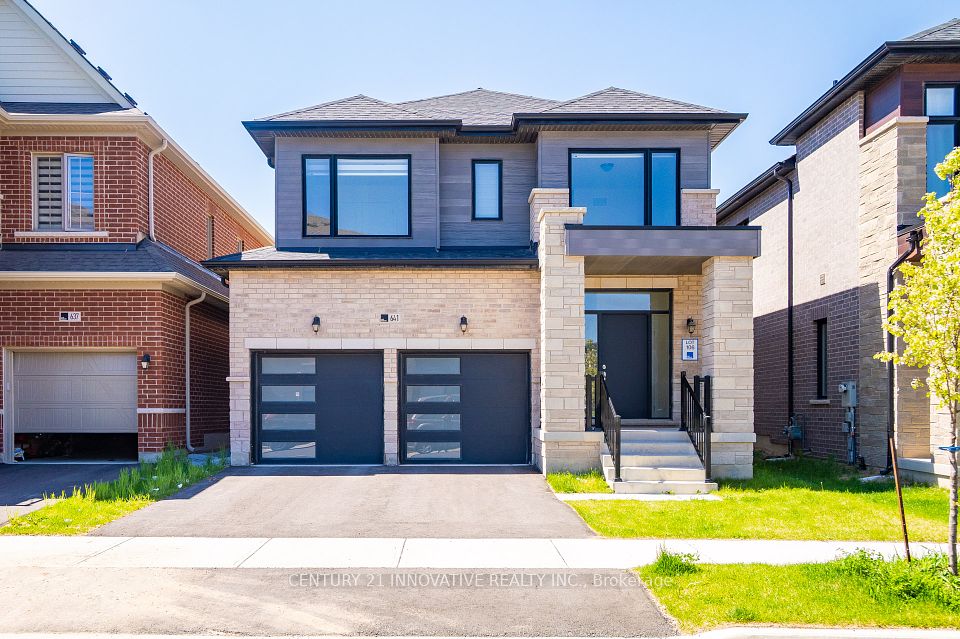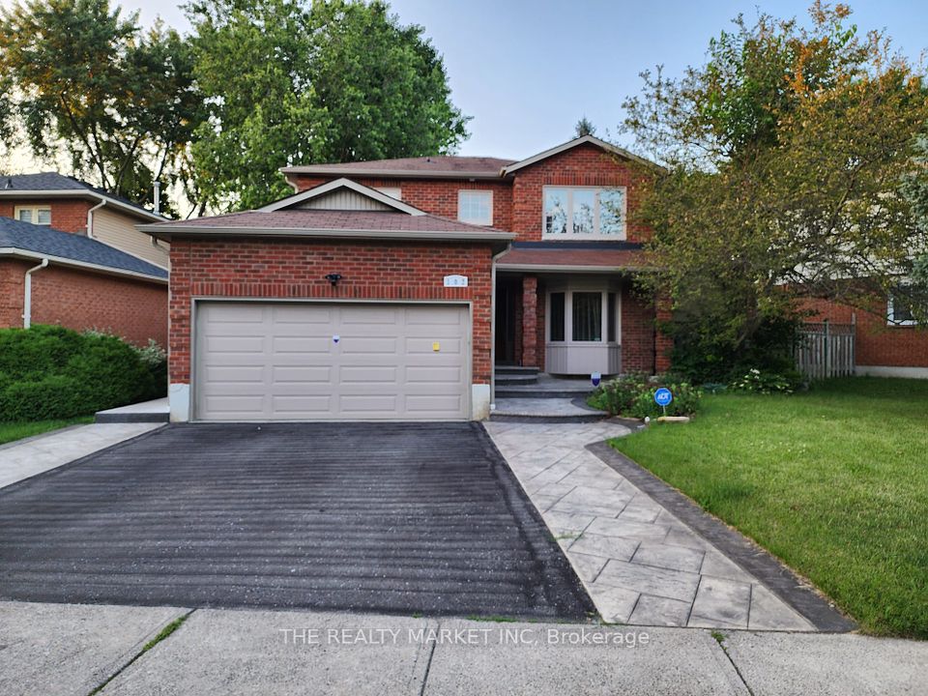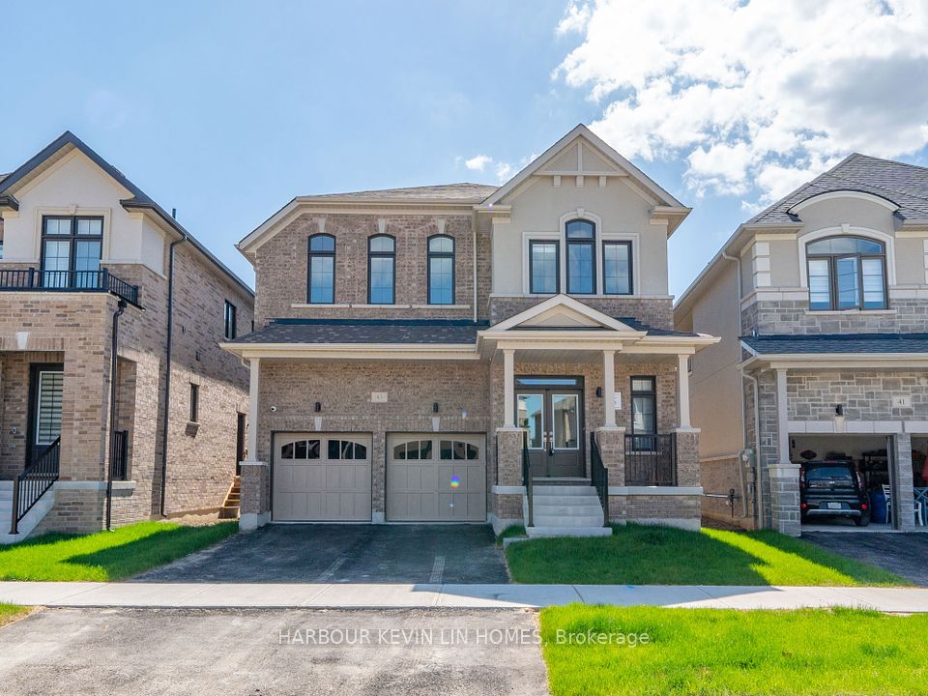$1,529,000
3 Gosling Street, Brampton, ON L6A 1E2
Virtual Tours
Price Comparison
Property Description
Property type
Detached
Lot size
N/A
Style
2-Storey
Approx. Area
N/A
Room Information
| Room Type | Dimension (length x width) | Features | Level |
|---|---|---|---|
| Living Room | 4.27 x 5.49 m | Hardwood Floor | Main |
| Dining Room | 4.27 x 5.49 m | Hardwood Floor | Main |
| Kitchen | 4.02 x 2.8 m | Ceramic Floor, W/O To Yard | Main |
| Breakfast | 3.96 x 3.35 m | Ceramic Floor | Main |
About 3 Gosling Street
Stunning Regal Crest Home in Prestigious Mississauga Rd & Financial Dr Area! This detached gem backs onto a park/school with no rear neighbors, offering privacy and a scenic view. Featuring a grand double-door entry, the main floor boasts a living/dining combo with pot lights and large windows, a chef's kitchen with built-in S/S appliances, granite counters, backsplash, and breakfast area with walkout to backyard. The cozy family room includes a fireplace and bay window. Main floor laundry & powder room add convenience. Upstairs, the spacious primary bedroom includes a 5-pc ensuite & walk-in closet. Second bedroom has its own 3-pc ensuite; third & fourth share a 3-pc Jack & Jill bath. Finished 2-bed basement apartment with separate entrance, kitchen, bath & laundry great rental potential! 9' ceilings on main, oak stairs, chandeliers, California shutters & a large backyard perfect for summer entertaining. Close to top schools, parks, plaza & transit. Double car garage.
Home Overview
Last updated
3 hours ago
Virtual tour
None
Basement information
Separate Entrance, Finished
Building size
--
Status
In-Active
Property sub type
Detached
Maintenance fee
$N/A
Year built
--
Additional Details
MORTGAGE INFO
ESTIMATED PAYMENT
Location
Some information about this property - Gosling Street

Book a Showing
Find your dream home ✨
I agree to receive marketing and customer service calls and text messages from homepapa. Consent is not a condition of purchase. Msg/data rates may apply. Msg frequency varies. Reply STOP to unsubscribe. Privacy Policy & Terms of Service.







