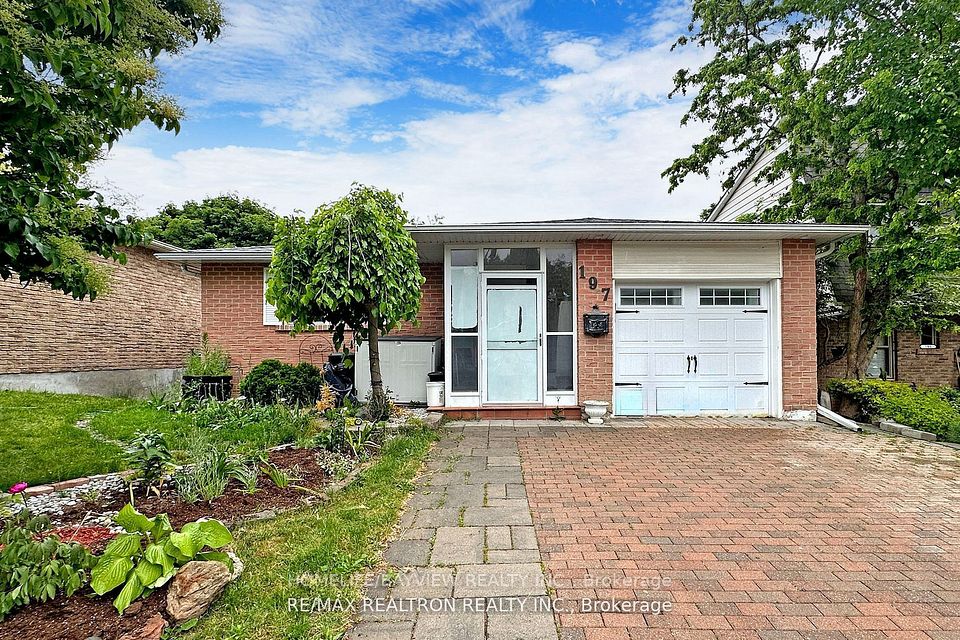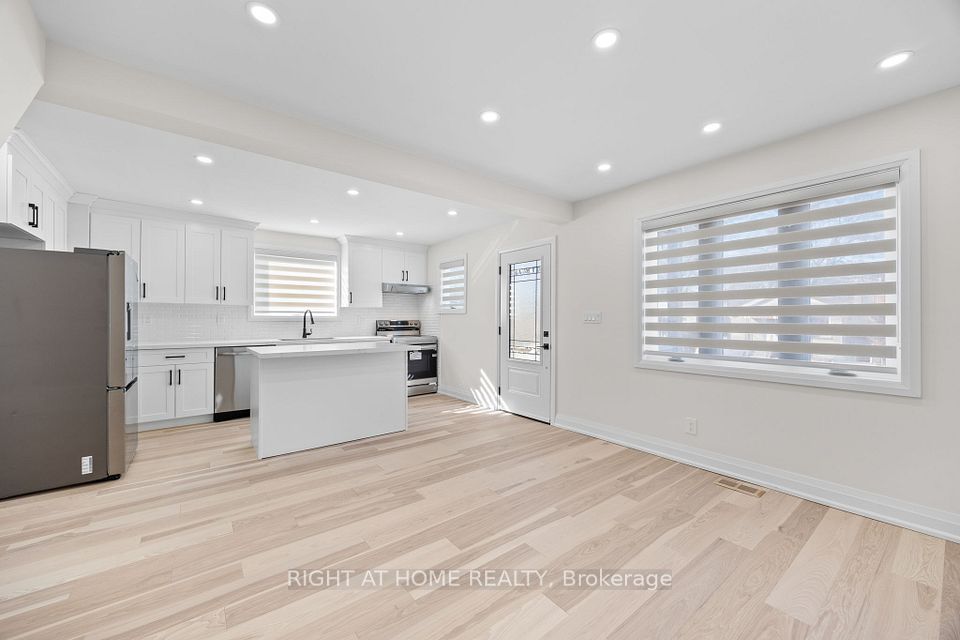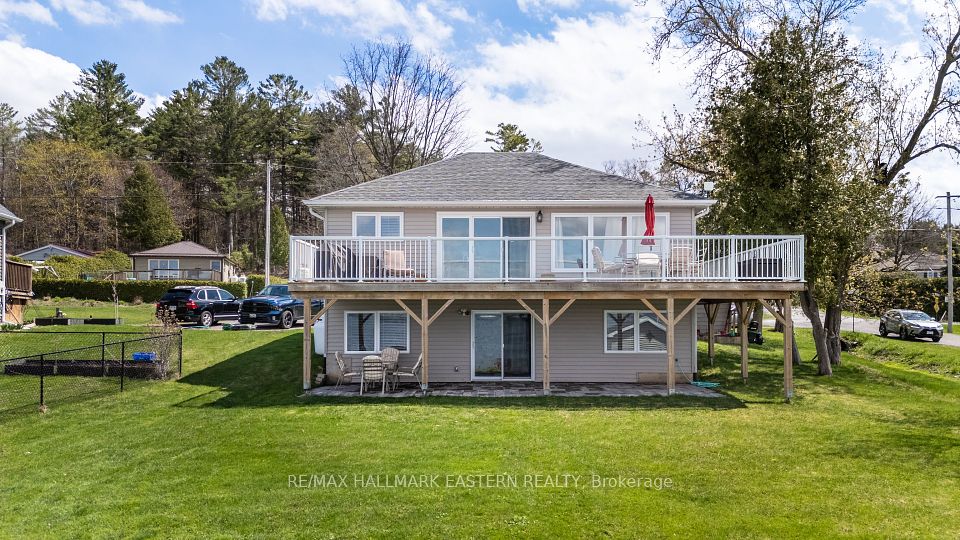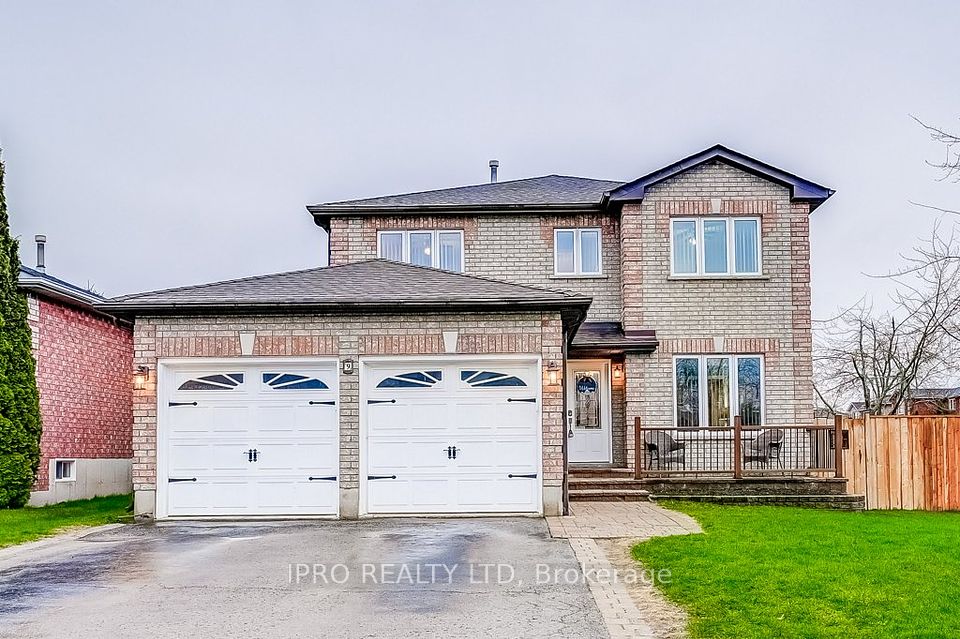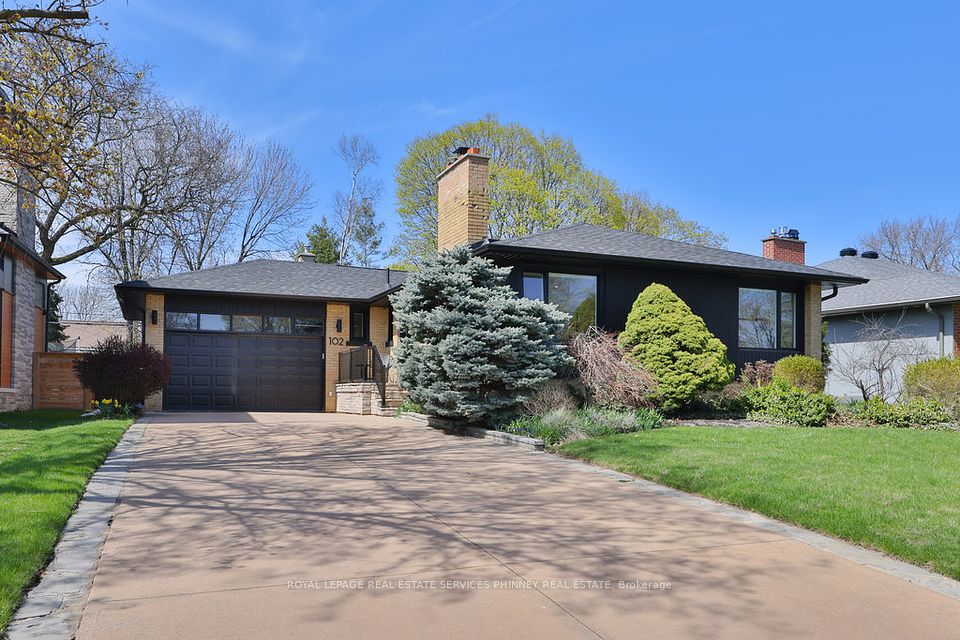$1,250,000
3 Glendower Circuit, Toronto E05, ON M1T 2Y9
Virtual Tours
Price Comparison
Property Description
Property type
Detached
Lot size
N/A
Style
Backsplit 3
Approx. Area
N/A
Room Information
| Room Type | Dimension (length x width) | Features | Level |
|---|---|---|---|
| Living Room | 5.089 x 3.831 m | Bay Window, Combined w/Dining, Pot Lights | Main |
| Dining Room | 2.905 x 4.463 m | W/O To Yard, Pot Lights, Combined w/Living | Main |
| Kitchen | 5.023 x 2.444 m | Stainless Steel Appl, Quartz Counter, W/O To Yard | Main |
| Primary Bedroom | 3.543 x 4.007 m | 2 Pc Ensuite, Walk-In Closet(s), Large Window | Second |
About 3 Glendower Circuit
Welcome to the amazing newly full renovated 3+1 backsplit-3 detached house. Close to major artery of transportation, Hwy 401, 404, TTC, subway, and major landmarks: Fairview Mall and Birchmount Hospital. Close to many stores and restaurants. Freshly painted (2025) with brand new appliances (stove, fridge, washer and dryer), 2 full + 1 washrooms. 2 walk-outs to side yard. Private patio and large backyard for outdoor entertainment. Metal roof (2013). Don't miss your chance to make this exceptional property your new home!
Home Overview
Last updated
13 hours ago
Virtual tour
None
Basement information
Finished
Building size
--
Status
In-Active
Property sub type
Detached
Maintenance fee
$N/A
Year built
--
Additional Details
MORTGAGE INFO
ESTIMATED PAYMENT
Location
Some information about this property - Glendower Circuit

Book a Showing
Find your dream home ✨
I agree to receive marketing and customer service calls and text messages from homepapa. Consent is not a condition of purchase. Msg/data rates may apply. Msg frequency varies. Reply STOP to unsubscribe. Privacy Policy & Terms of Service.







