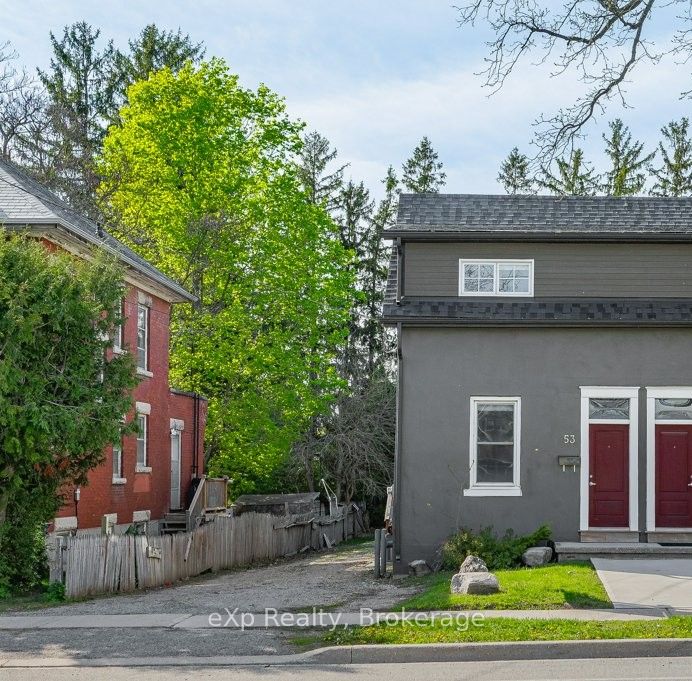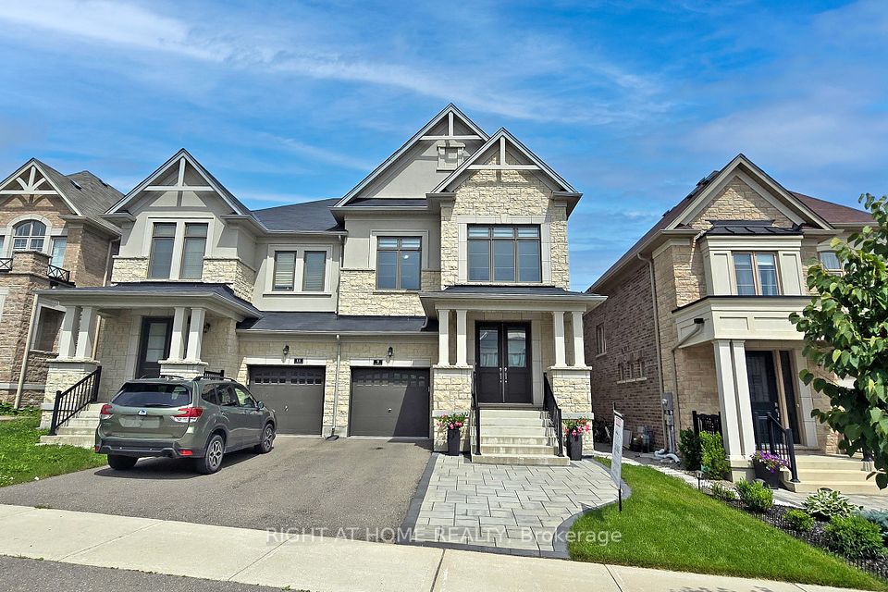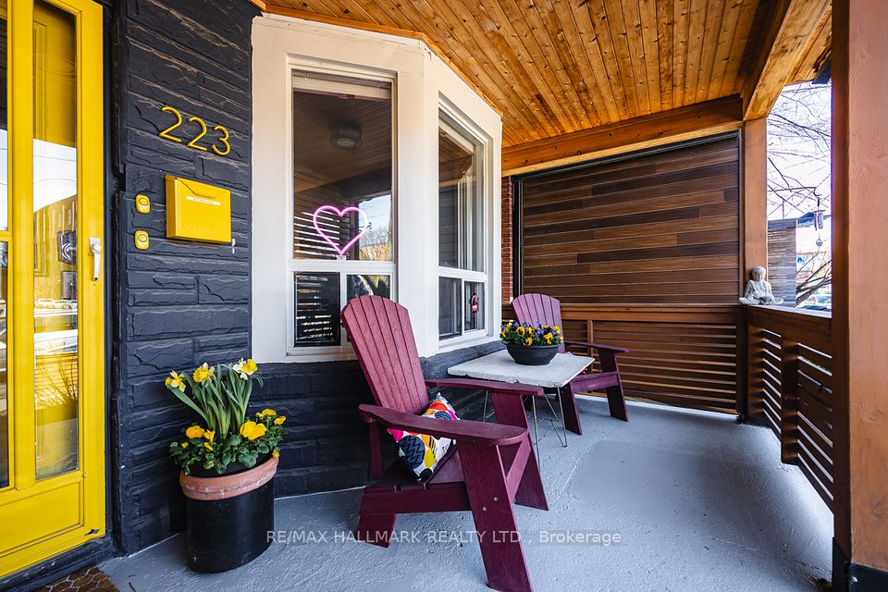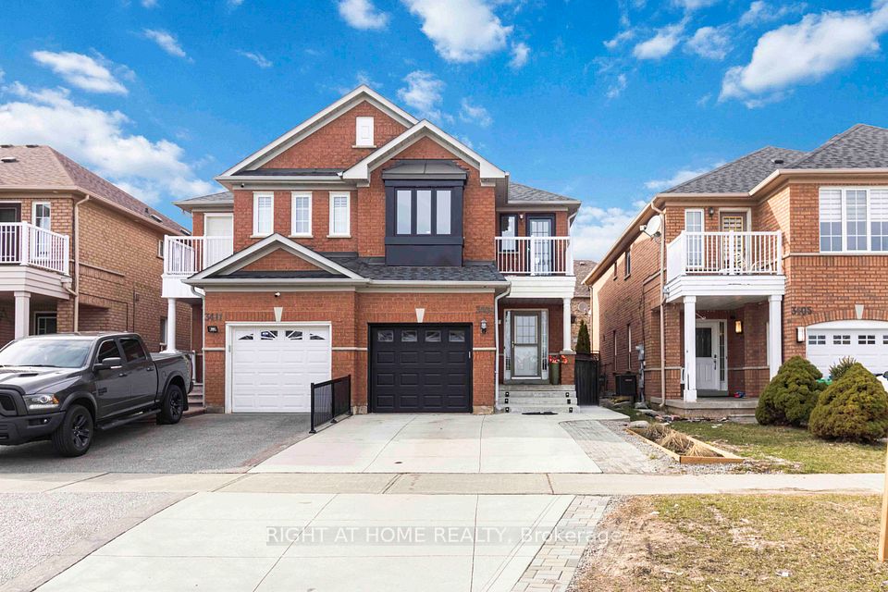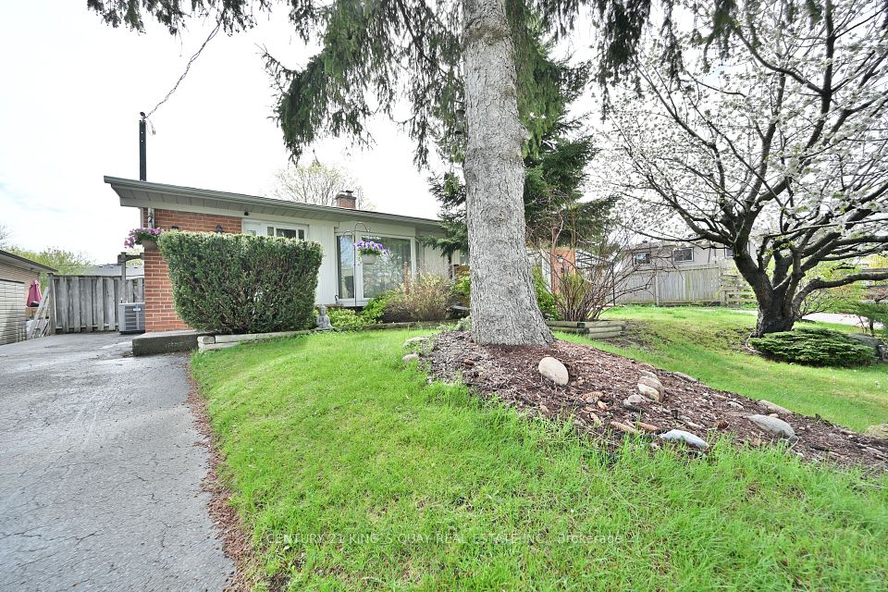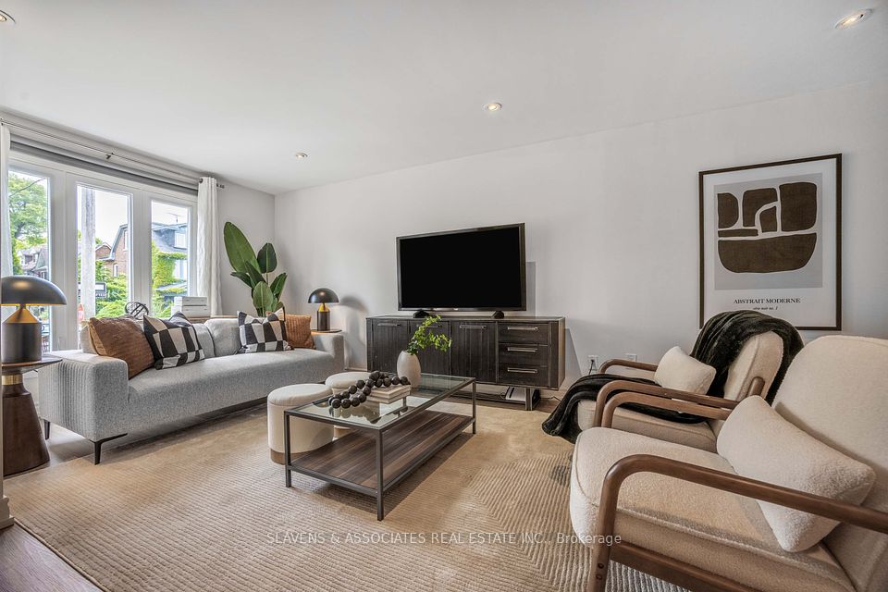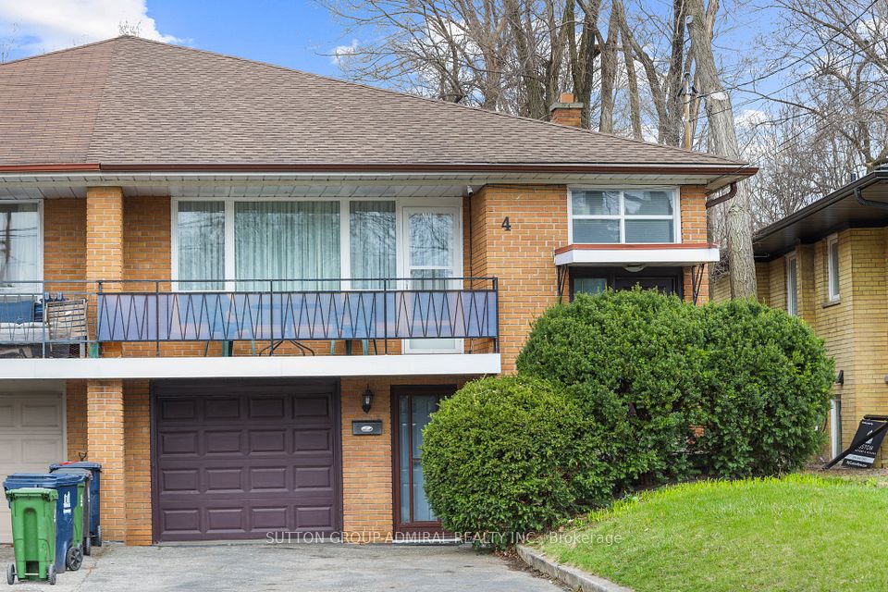
$1,500,000
Last price change 5 days ago
3 Glen Gordon Road, Toronto W02, ON M6P 1B7
Virtual Tours
Price Comparison
Property Description
Property type
Semi-Detached
Lot size
N/A
Style
2-Storey
Approx. Area
N/A
Room Information
| Room Type | Dimension (length x width) | Features | Level |
|---|---|---|---|
| Living Room | 4.8 x 2.8 m | Fireplace, Pot Lights, Window | Main |
| Dining Room | 2.3 x 3.8 m | Combined w/Family, Pot Lights, Window | Main |
| Family Room | 2 x 3.8 m | Window | Main |
| Kitchen | 4.8 x 3 m | B/I Appliances, Stainless Steel Appl, Granite Counters | Main |
About 3 Glen Gordon Road
Welcome to 3 Glen Gordon Rd where modern elegance meets prime urban living in the heart of sought-after High Park North. This beautifully designed residence offers spacious, light-filled interiors, exceptional curb appeal, and a layout that suits both family living and entertaining. The open-concept main floor features a cozy living room with a fireplace and pot lights, a stylish dining area seamlessly combined with a family room, and a stunning eat-in kitchen equipped with stainless steel appliances. A convenient powder room completes this level. Upstairs, you'll find four generous bedrooms, two tastefully renovated bathrooms, and a dedicated laundry room for added comfort. The home boasts engineered hardwood flooring throughout. The fully finished basement, with its own separate entrance, includes a second kitchen, an additional laundry area, a bedroom, and a full 3-piece bathroom, making it perfect for extended family or potential rental income. Enjoy a private, fully fenced backyard with a large deck ideal for outdoor entertaining, plus a garden space for your green thumb. Located just a short stroll from High Park, Bloor West Village, and The Junction, you're surrounded by charming cafes, shops, and top-rated schools all just minutes from the subway. This is your opportunity to own an exceptional home in one of Toronto's most desirable neighborhoods.
Home Overview
Last updated
1 day ago
Virtual tour
None
Basement information
Apartment, Separate Entrance
Building size
--
Status
In-Active
Property sub type
Semi-Detached
Maintenance fee
$N/A
Year built
2025
Additional Details
MORTGAGE INFO
ESTIMATED PAYMENT
Location
Some information about this property - Glen Gordon Road

Book a Showing
Find your dream home ✨
I agree to receive marketing and customer service calls and text messages from homepapa. Consent is not a condition of purchase. Msg/data rates may apply. Msg frequency varies. Reply STOP to unsubscribe. Privacy Policy & Terms of Service.






