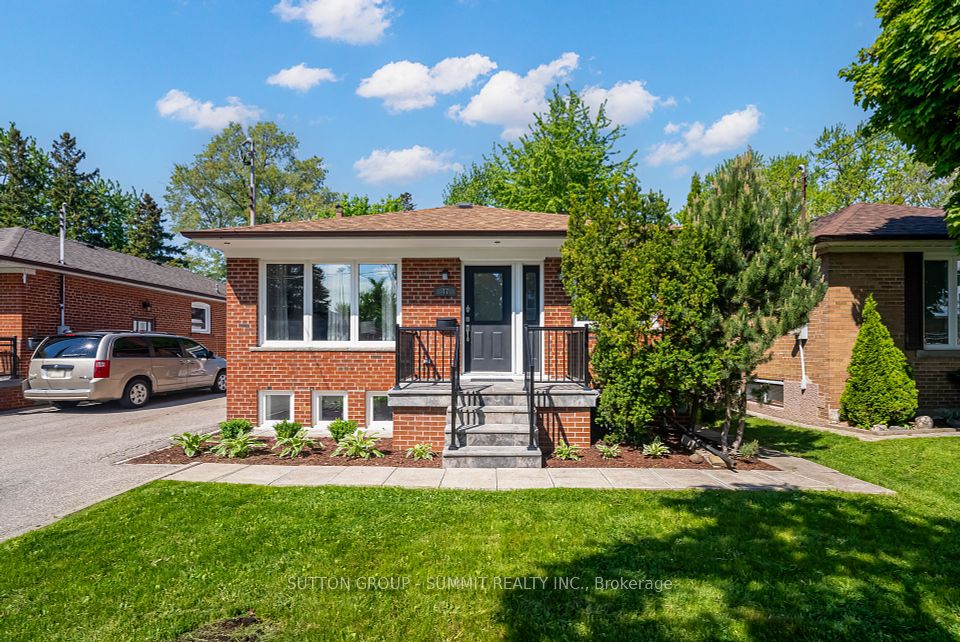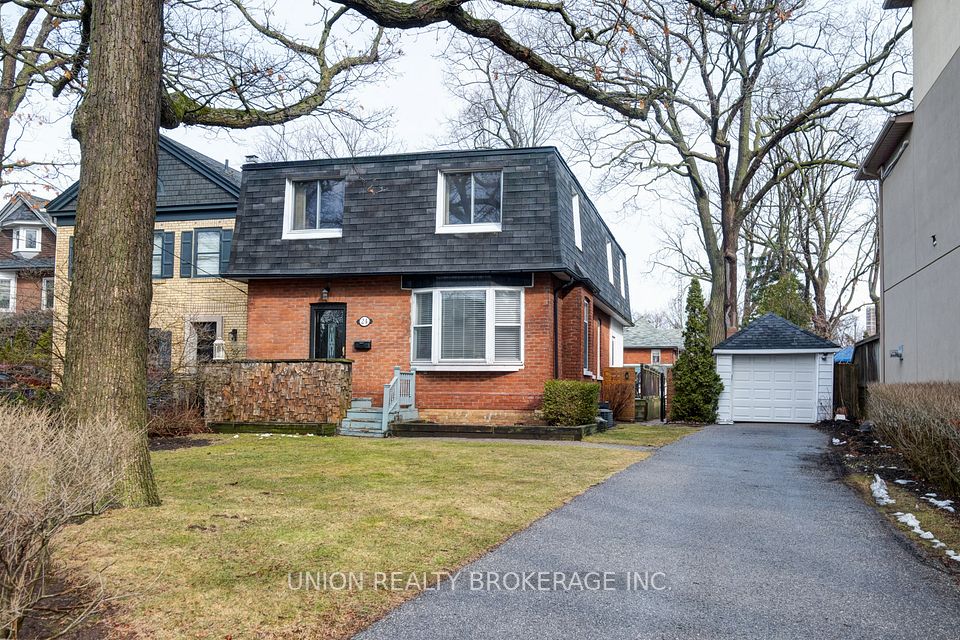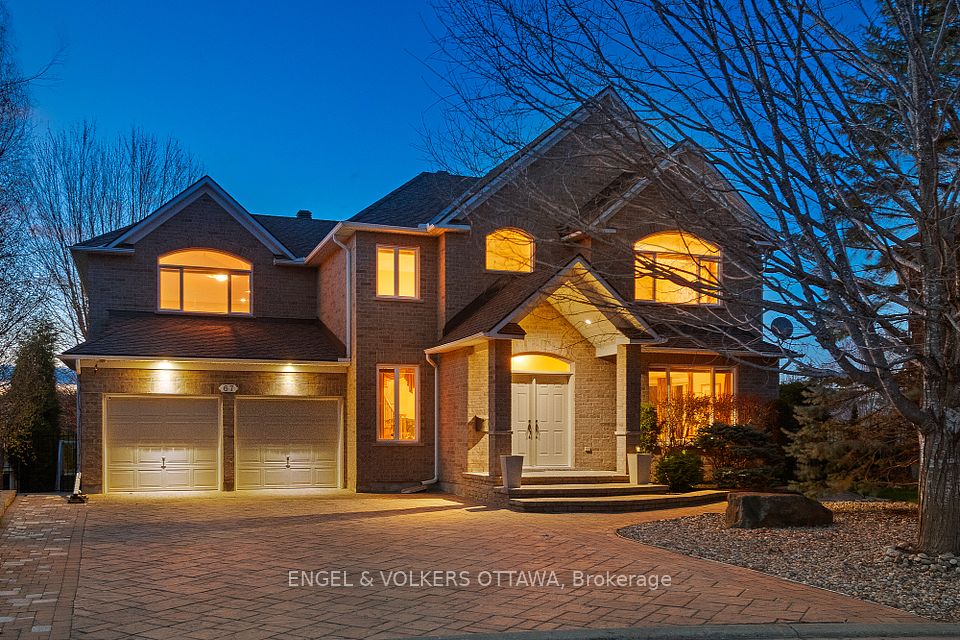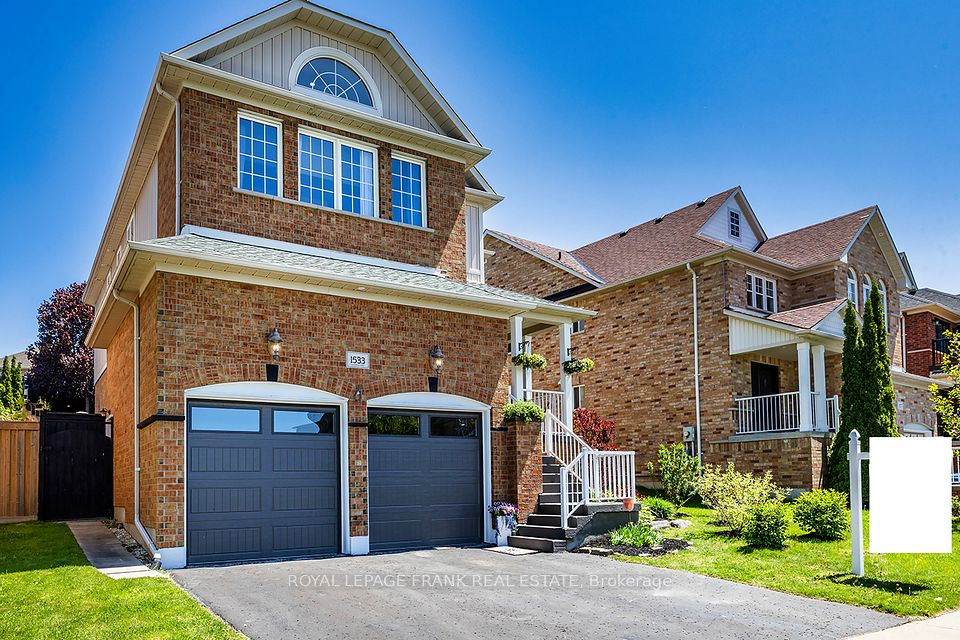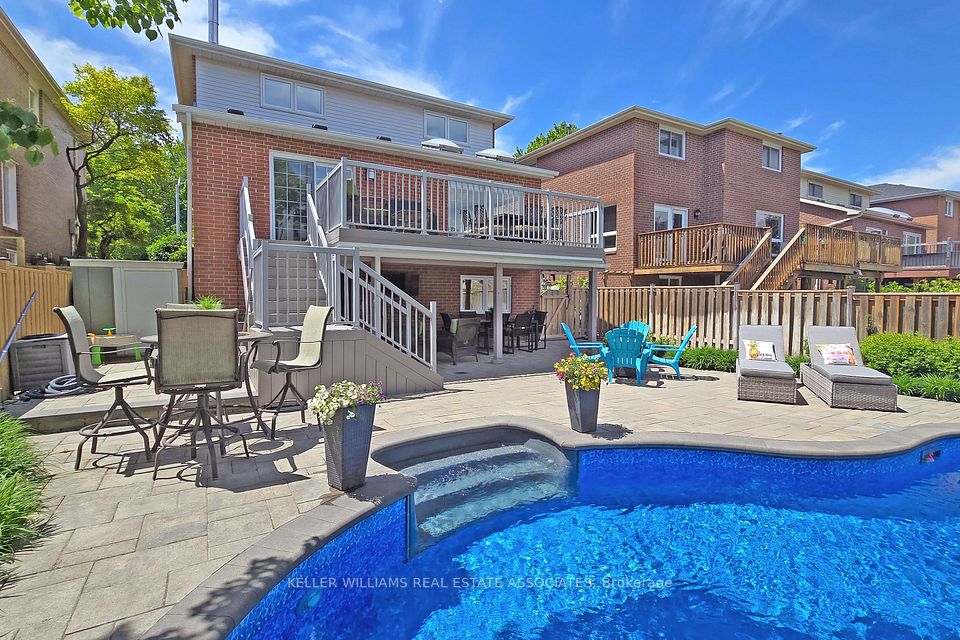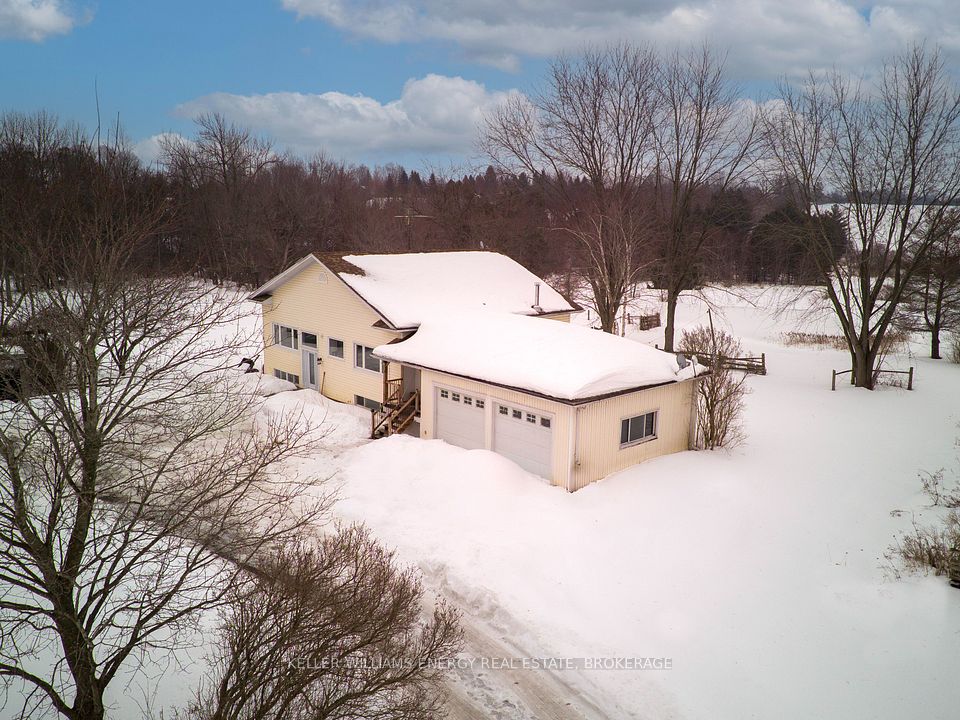
$1,649,900
3 George Mckenzie Court, Toronto W05, ON M9M 0G7
Virtual Tours
Price Comparison
Property Description
Property type
Detached
Lot size
N/A
Style
3-Storey
Approx. Area
N/A
Room Information
| Room Type | Dimension (length x width) | Features | Level |
|---|---|---|---|
| Kitchen | 6.72 x 2.87 m | Breakfast Bar, Stainless Steel Appl, Quartz Counter | Second |
| Living Room | 4.3 x 4.78 m | Gas Fireplace, Vinyl Floor, Combined w/Dining | Second |
| Dining Room | 4.03 x 3.87 m | W/O To Deck, Vinyl Floor, Combined w/Living | Second |
| Bedroom 3 | 3.55 x 3.23 m | Vinyl Floor, His and Hers Closets | Second |
About 3 George Mckenzie Court
2023 Built Detached Custom Home situated on a private court in Toronto's Humberlea Community. 4+1 beds + open loft (originally a bedroom but can be converted back), 5 baths. Open concept floor plan. Ceilings: 10ft Main & 9ft Upper. Beautiful kitchen with large 6 seater breakfast island, wi-fi stainless smart appliances (gas stove), taller upgraded cabinets that provide plenty of storage, pot filler & quartz counters. Walkout from Dining space to Deck with Gas line for BBQ overlooking Humber river greenspace. Living space with gas fireplace. Upper Level Laundry Room with top of the line Smart wi-fi LG machines. TTC, schools, parks, stores, Highway, restaurants just steps away! Don't miss this great opportunity to call this home!
Home Overview
Last updated
Apr 14
Virtual tour
None
Basement information
Finished, Separate Entrance
Building size
--
Status
In-Active
Property sub type
Detached
Maintenance fee
$N/A
Year built
--
Additional Details
MORTGAGE INFO
ESTIMATED PAYMENT
Location
Some information about this property - George Mckenzie Court

Book a Showing
Find your dream home ✨
I agree to receive marketing and customer service calls and text messages from homepapa. Consent is not a condition of purchase. Msg/data rates may apply. Msg frequency varies. Reply STOP to unsubscribe. Privacy Policy & Terms of Service.






