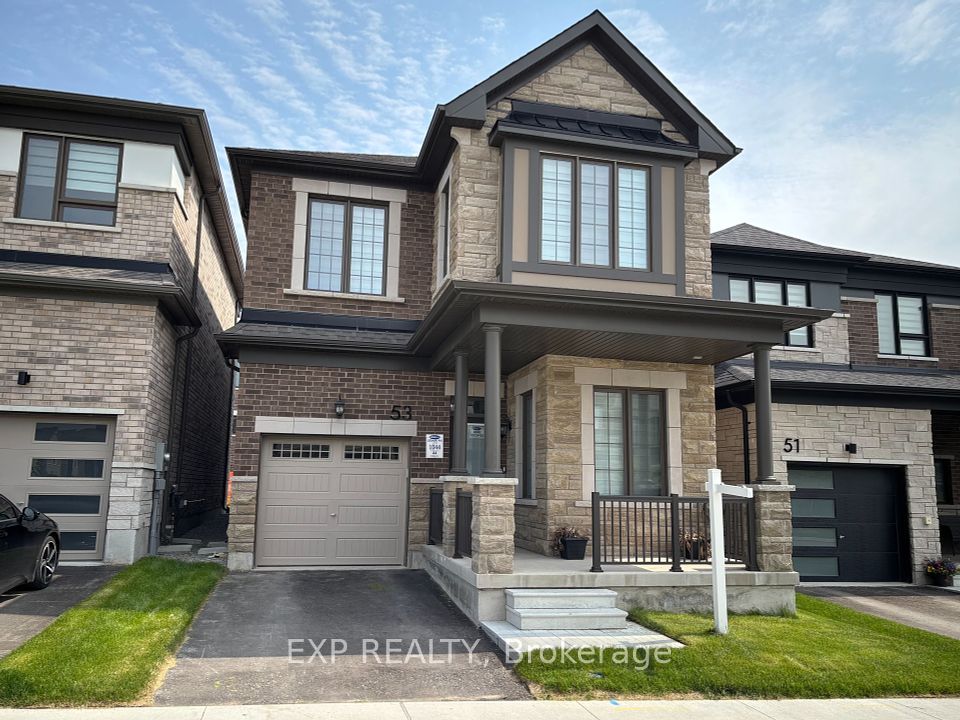
$1,149,000
3 Fifewood Crescent, Whitby, ON L1R 1M7
Virtual Tours
Price Comparison
Property Description
Property type
Detached
Lot size
N/A
Style
2-Storey
Approx. Area
N/A
Room Information
| Room Type | Dimension (length x width) | Features | Level |
|---|---|---|---|
| Living Room | 5.49 x 3.31 m | Hardwood Floor, Bay Window, Pot Lights | Main |
| Family Room | 5.24 x 3.31 m | Fireplace, W/O To Pool, Hardwood Floor | Main |
| Kitchen | 2.85 x 3.27 m | Granite Counters, W/O To Pool, Breakfast Area | Main |
| Dining Room | 3.99 x 3.34 m | Bay Window, Hardwood Floor | Main |
About 3 Fifewood Crescent
Located on a quiet street in Whitby's prestigious Fallingbrook community, this exceptional 4+1 bedroom, 4-bath detached home sits on a rare 68-foot premium lot, offering both privacy and outdoor tranquility. The sun-filled eat-in kitchen features beautiful granite counters, a stylish backsplash, and a dedicated breakfast area that walks out to resort-style backyard, perfect for summer entertaining or peaceful mornings. The main floor showcases hardwood floors and pot lights throughout, with a warm and inviting family room complete with a wood-burning fireplace and A cozy living room with bay windows adds to the charm. Upstairs, the primary retreat includes a spacious walk-in closet and a spa-like ensuite with a relaxing corner soaker tub and a glass walk-in shower. The fully finished basement offers a large rec room, additional bedroom, and exercise area, all with broadloom flooring, above-grade windows, and pot lights. Step outside to your private oasis featuring an inground pool and meticulously landscaped front and backyards. Ideally located within walking distance to top-rated Glen Dhu Public School and Sinclair Secondary, and just minutes from parks, shopping, and everyday conveniences. This home offers the perfect blend of location, space, and lifestyle. Upgrades: New carpet and baseboard in basement (2024) Pot lights in front room (2021) New fridge (2020) New stove (2025) Nest thermostat (2020) Attic insulation (2022) Fence (2020) Garage door opener with 2 remotes (2021) Pool related: Converted to salt (2021) New filter (2021) New pump (2021) Safety cover (2020)
Home Overview
Last updated
7 hours ago
Virtual tour
None
Basement information
Finished
Building size
--
Status
In-Active
Property sub type
Detached
Maintenance fee
$N/A
Year built
2024
Additional Details
MORTGAGE INFO
ESTIMATED PAYMENT
Location
Some information about this property - Fifewood Crescent

Book a Showing
Find your dream home ✨
I agree to receive marketing and customer service calls and text messages from homepapa. Consent is not a condition of purchase. Msg/data rates may apply. Msg frequency varies. Reply STOP to unsubscribe. Privacy Policy & Terms of Service.






