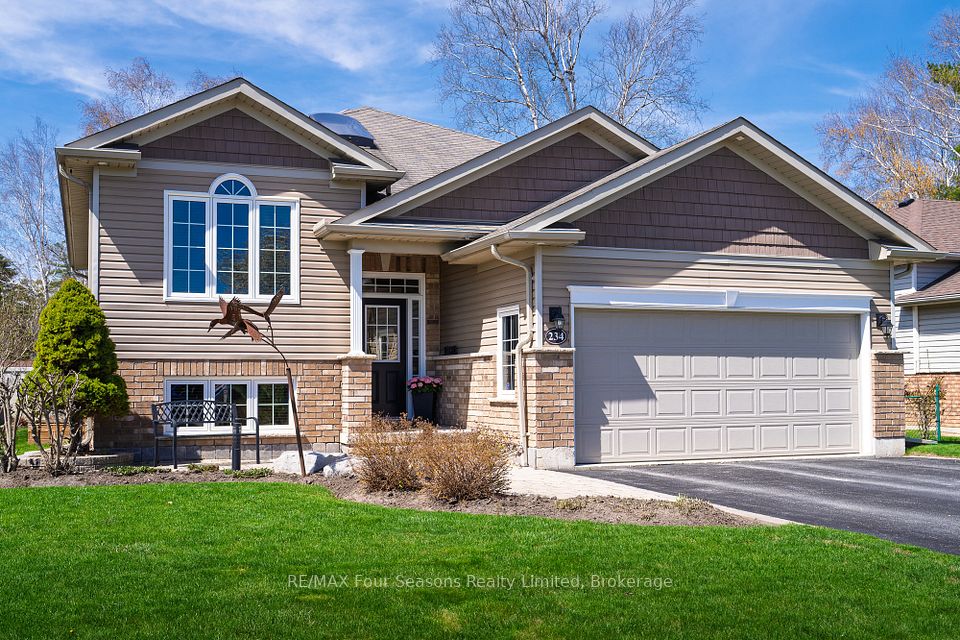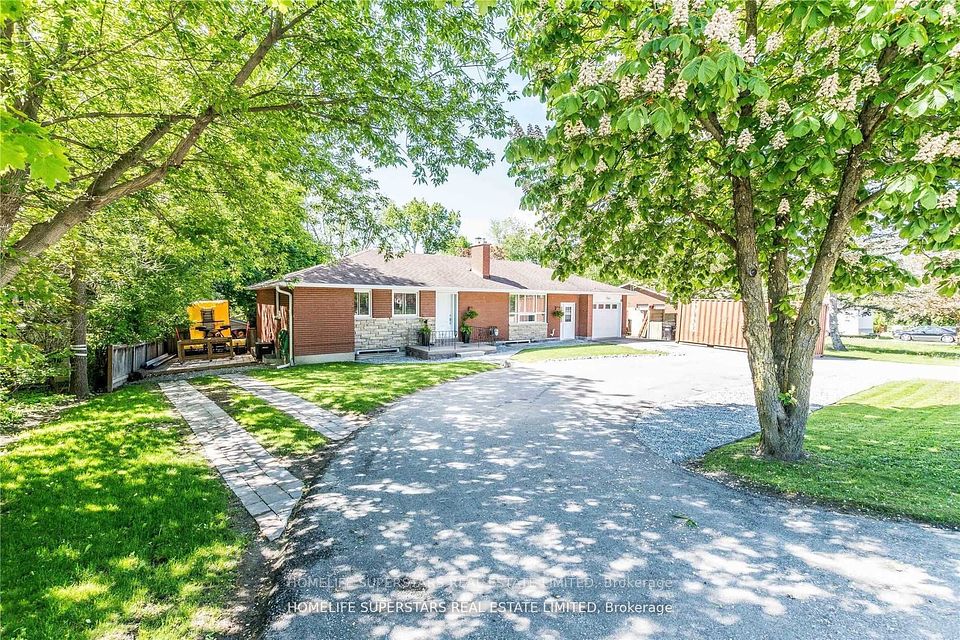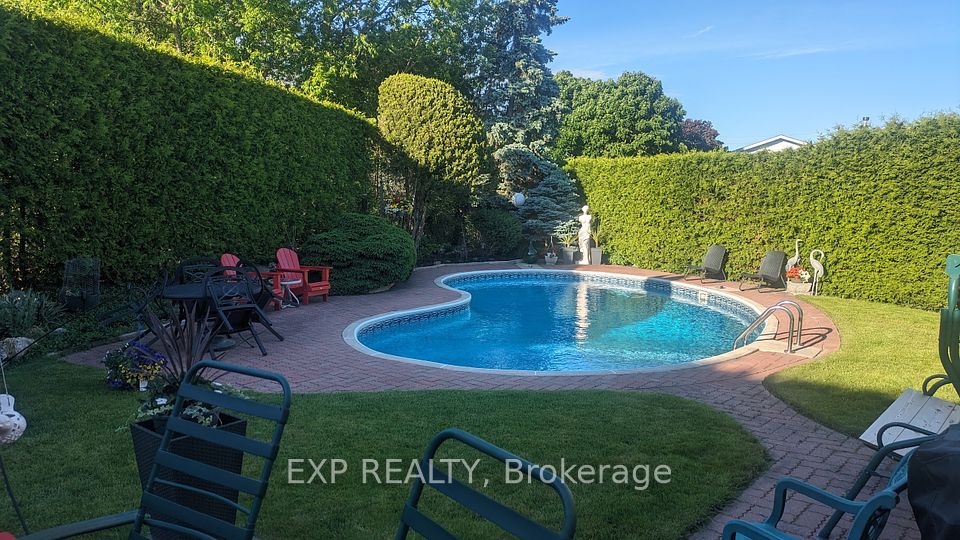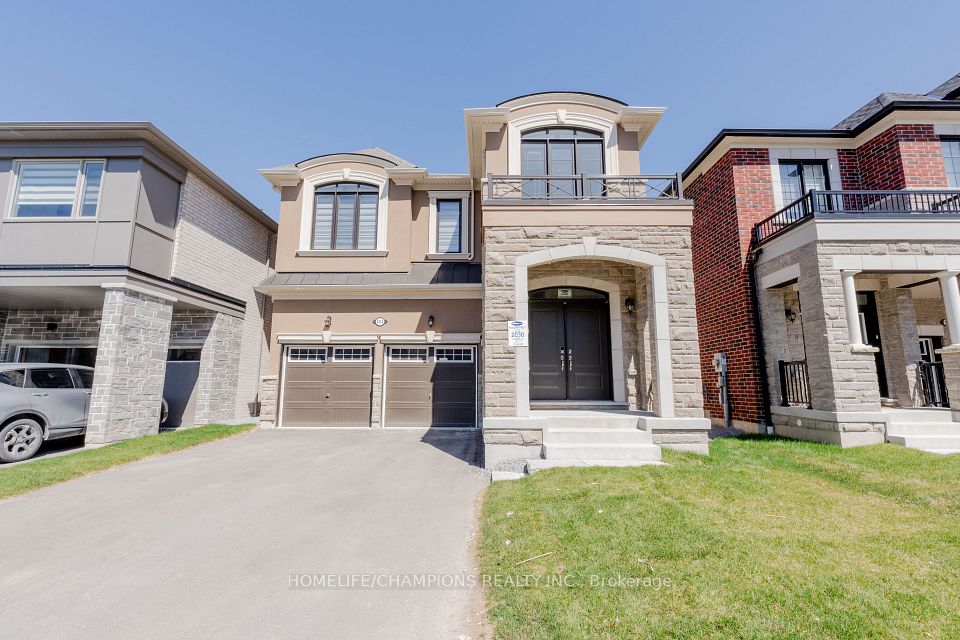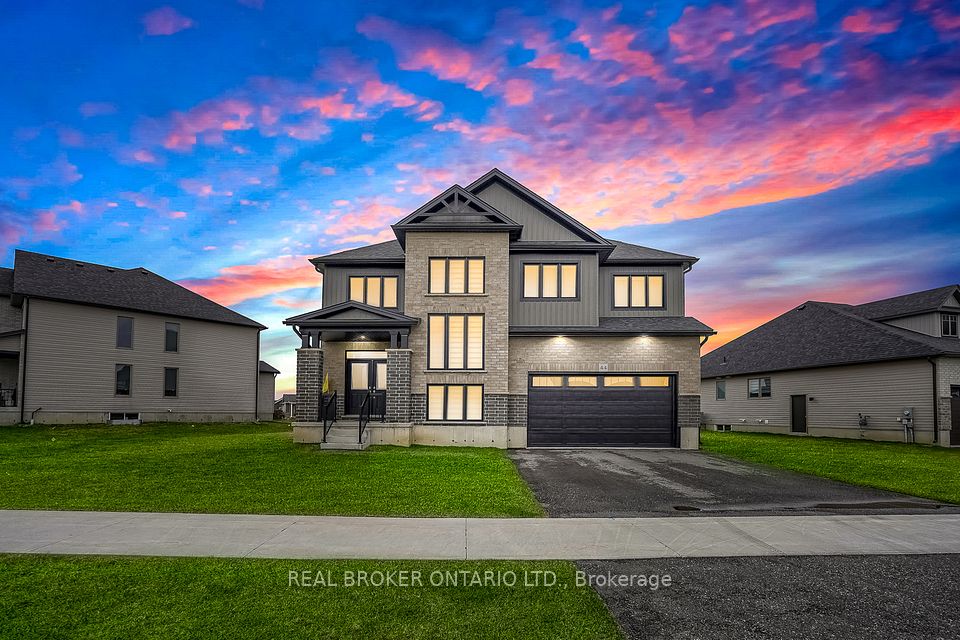$1,140,000
Last price change 3 days ago
3 Father Muckle Avenue, Georgina, ON L4P 0E8
Price Comparison
Property Description
Property type
Detached
Lot size
N/A
Style
2-Storey
Approx. Area
N/A
Room Information
| Room Type | Dimension (length x width) | Features | Level |
|---|---|---|---|
| Office | 2.79 x 2.75 m | Hardwood Floor, Large Window | Main |
| Dining Room | 3.95 x 4.98 m | Hardwood Floor, Large Window | Main |
| Family Room | 3.65 x 5.26 m | Fireplace, Hardwood Floor, Large Window | Main |
| Kitchen | 3.65 x 2.9 m | Quartz Counter, Stainless Steel Appl, Porcelain Floor | Main |
About 3 Father Muckle Avenue
Welcome to this bright and modern 4-bedroom, 4-bathroom home, thoughtfully upgraded and just 2 years new! Featuring soaring 9-ft ceilings, brand-new bathrooms, stylish flooring, contemporary lighting, and new appliancesthis home is completely move-in ready. The open-concept kitchen impresses with sleek cabinetry, stainless steel appliances, and a spacious breakfast area that overlooks the backyard. The living room is perfect for entertaining, showcasing a striking stone feature wall, large-format tiles, and a cozy fireplace.A dedicated office on the main floor offers the perfect space to work from home or create a quiet study area. Upstairs, you'll find four generously sized bedrooms, including a luxurious primary suite with his-and-hers closets and a spa-inspired 5-piece ensuite. A convenient second-floor laundry room includes a brand-new Samsung washer and dryer.Step outside to enjoy a large backyard, new exterior lighting, and parking for up to six vehicles. Ideally located in a quiet, family-friendly neighborhood directly across from CGS Parkwith a playground and splash padthis home offers easy access to HWY 404, Lake Simcoe, top-rated schools, shopping, golf courses, and a brand-new recreation complex. Only 15 minutes to Newmarket and 30 minutes to Toronto.This is modern living at its bestdont miss out on this incredible opportunity. Book your private showing today!
Home Overview
Last updated
3 days ago
Virtual tour
None
Basement information
Full, Unfinished
Building size
--
Status
In-Active
Property sub type
Detached
Maintenance fee
$N/A
Year built
--
Additional Details
MORTGAGE INFO
ESTIMATED PAYMENT
Location
Some information about this property - Father Muckle Avenue

Book a Showing
Find your dream home ✨
I agree to receive marketing and customer service calls and text messages from homepapa. Consent is not a condition of purchase. Msg/data rates may apply. Msg frequency varies. Reply STOP to unsubscribe. Privacy Policy & Terms of Service.







