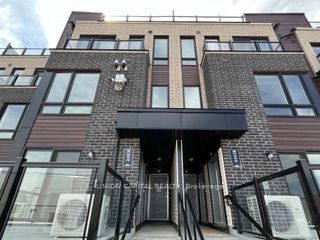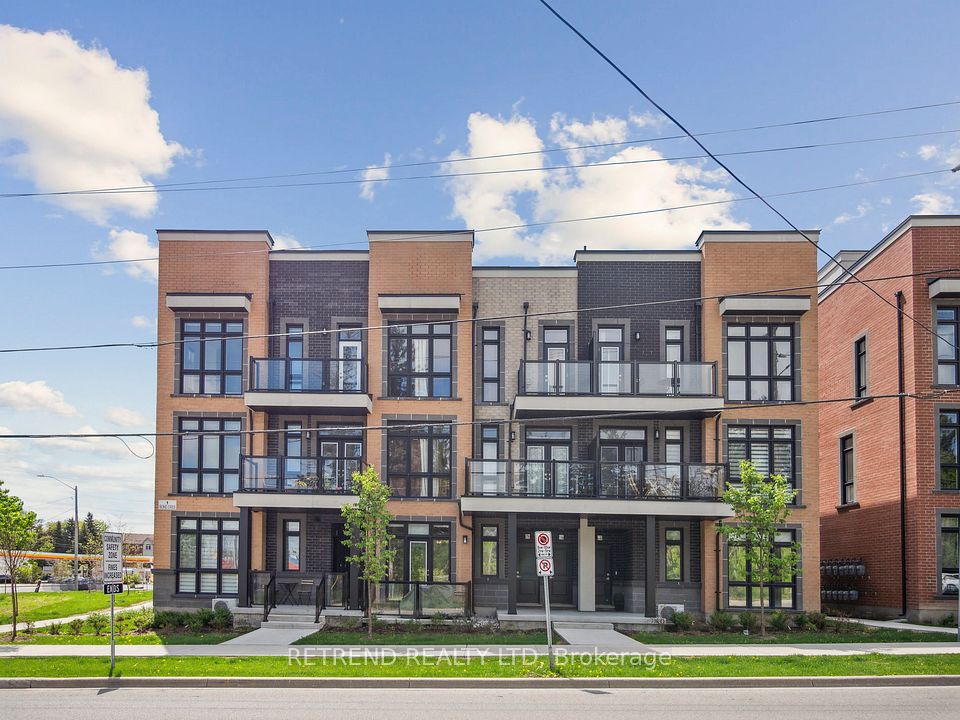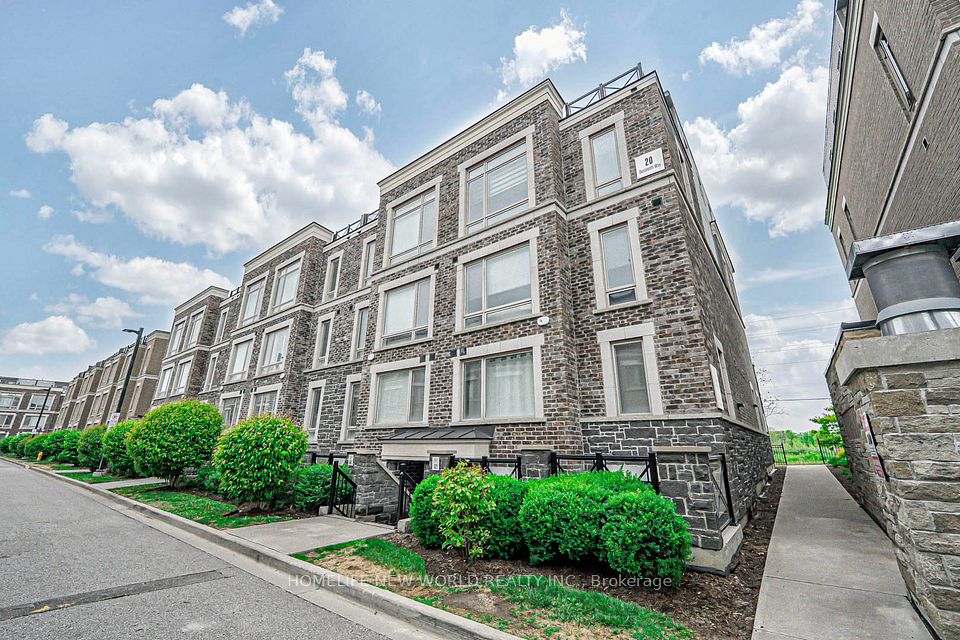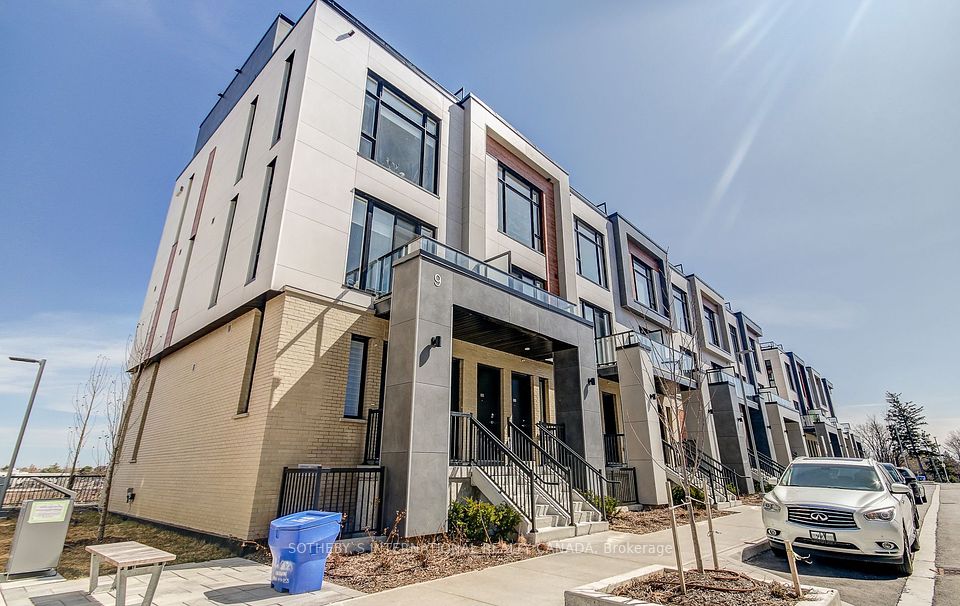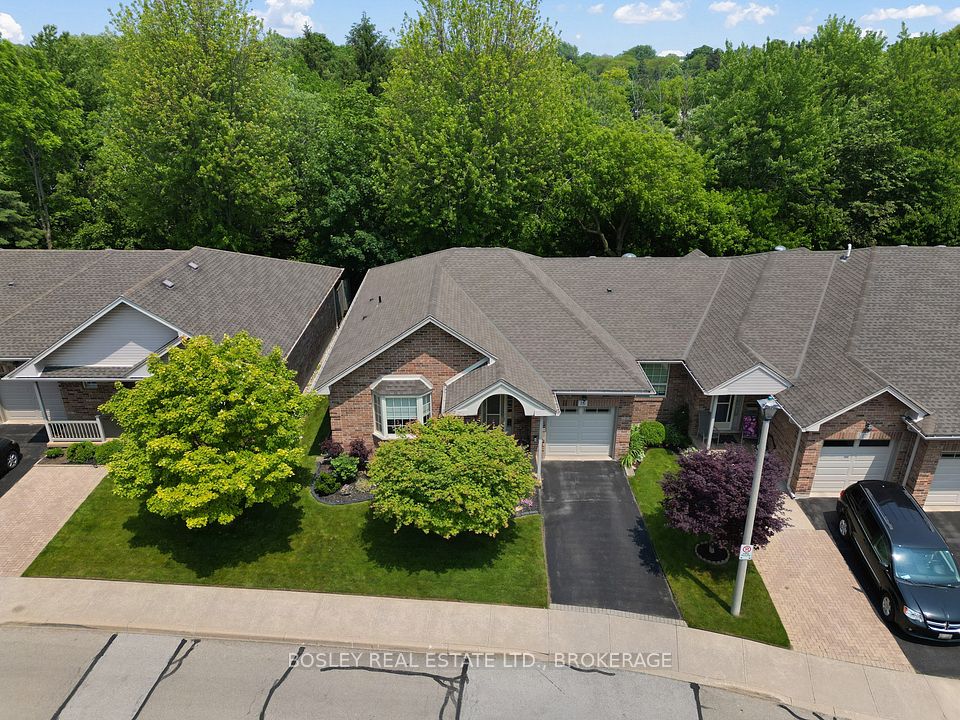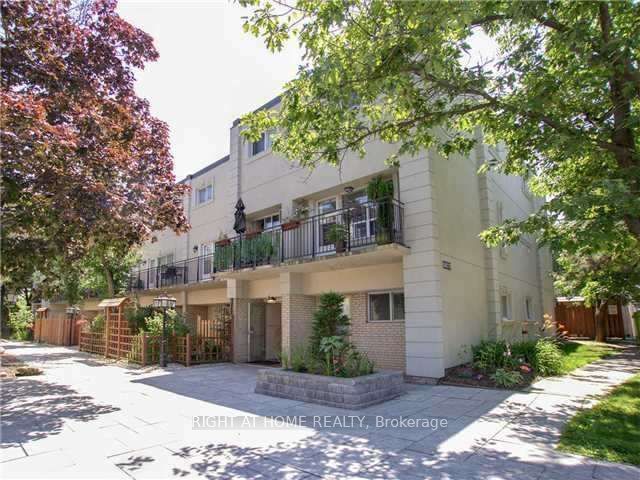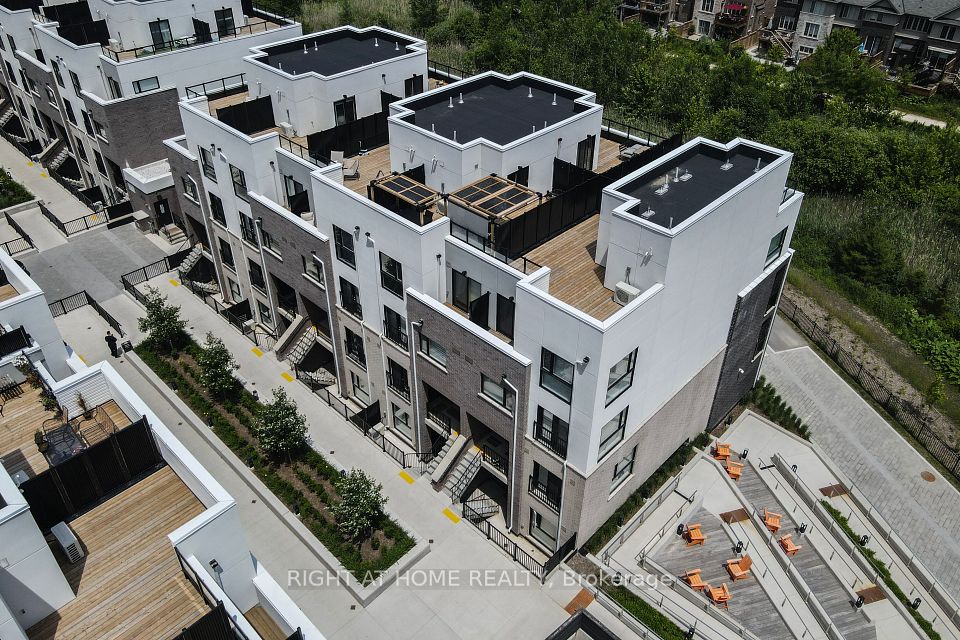
$488,888
3 Everson Drive, Toronto C14, ON M2N 7C2
Virtual Tours
Price Comparison
Property Description
Property type
Condo Townhouse
Lot size
N/A
Style
Stacked Townhouse
Approx. Area
N/A
Room Information
| Room Type | Dimension (length x width) | Features | Level |
|---|---|---|---|
| Kitchen | 3.98 x 2.56 m | Breakfast Bar, Pantry, Tile Floor | Main |
| Living Room | 5.62 x 5.02 m | Large Window, Laminate, Combined w/Dining | Main |
| Dining Room | 5.62 x 5.02 m | Large Window, Laminate, Combined w/Living | Main |
| Primary Bedroom | 4.2 x 3.8 m | Hardwood Floor, Large Window, Double Closet | Second |
About 3 Everson Drive
Very Bright Corner Townhouse Unit at Yonge & Sheppard***Open Concept Living & Dining Rm***Kitchen has Granite Countertop, W/I Pantry & Breakfast Bar***Spacious Primary Bdr w/ 2 Closets & Large Window***Brand New Washroom***Convenient 2nd Floor In-Suite Laundry***Monthly Maintenance Fee Includes: ALL UTILITIES (Heating, Hydro & Water) Plus Snow & Leaf Removal, Porch Maintenance & 1 Owned Underground Parking***Convenient 2nd Floor In-Suite Laundry***Private Patio Area - Perfect for BBQing & Gardening***Cannot Beat The Location & Lifestyle!***Minutes to the 401 & Walking Distance to Sheppard TTC Station***Countless Restaurants Around***Across the Street from a Park***
Home Overview
Last updated
May 12
Virtual tour
None
Basement information
None
Building size
--
Status
In-Active
Property sub type
Condo Townhouse
Maintenance fee
$775.2
Year built
--
Additional Details
MORTGAGE INFO
ESTIMATED PAYMENT
Location
Some information about this property - Everson Drive

Book a Showing
Find your dream home ✨
I agree to receive marketing and customer service calls and text messages from homepapa. Consent is not a condition of purchase. Msg/data rates may apply. Msg frequency varies. Reply STOP to unsubscribe. Privacy Policy & Terms of Service.






